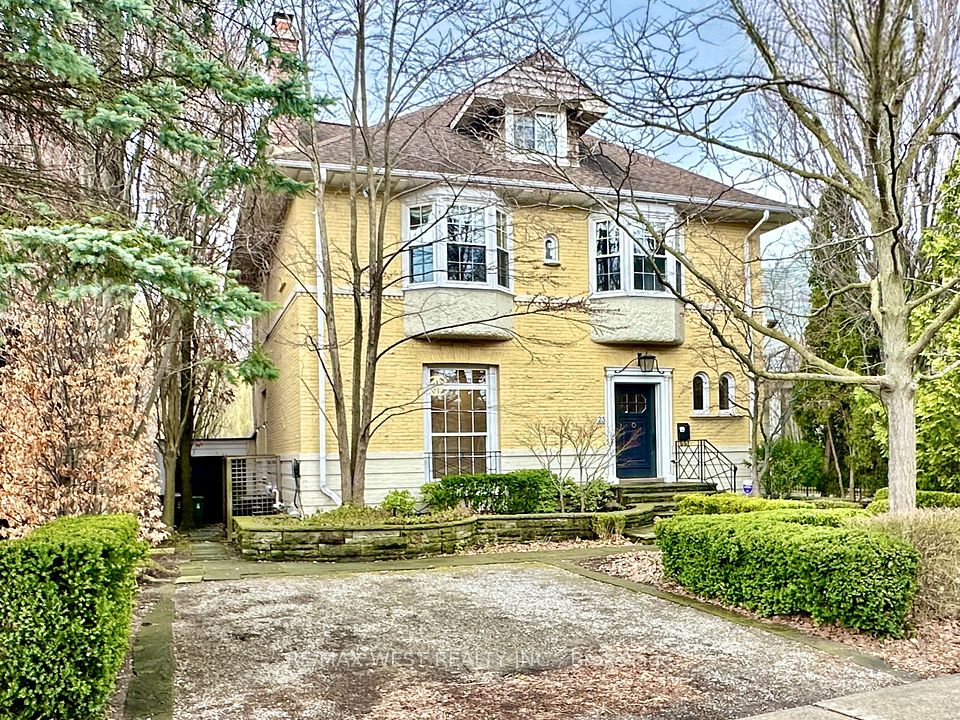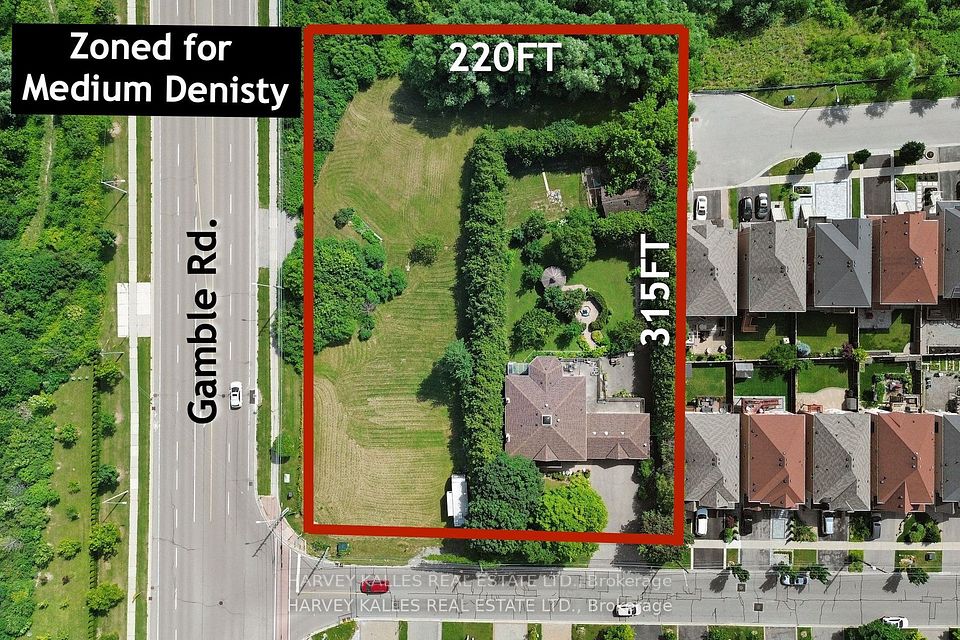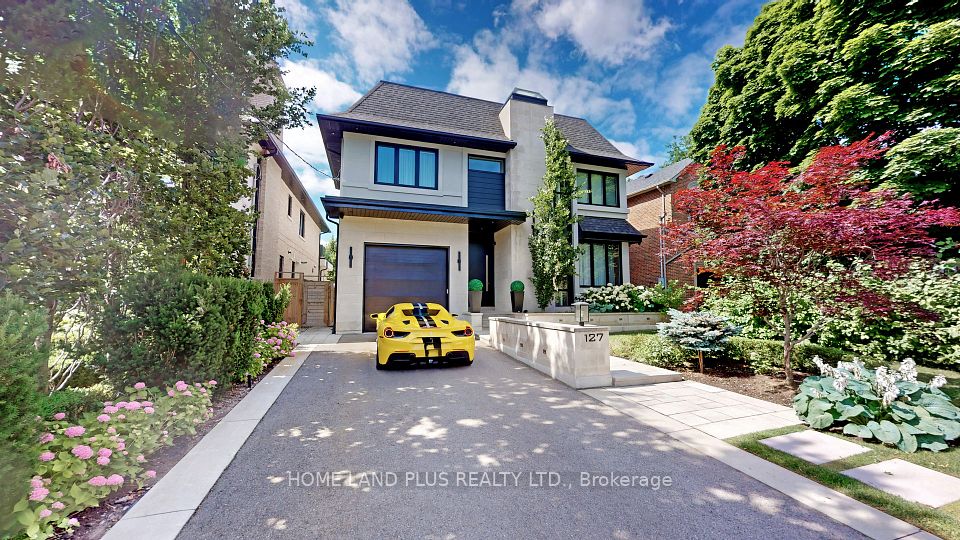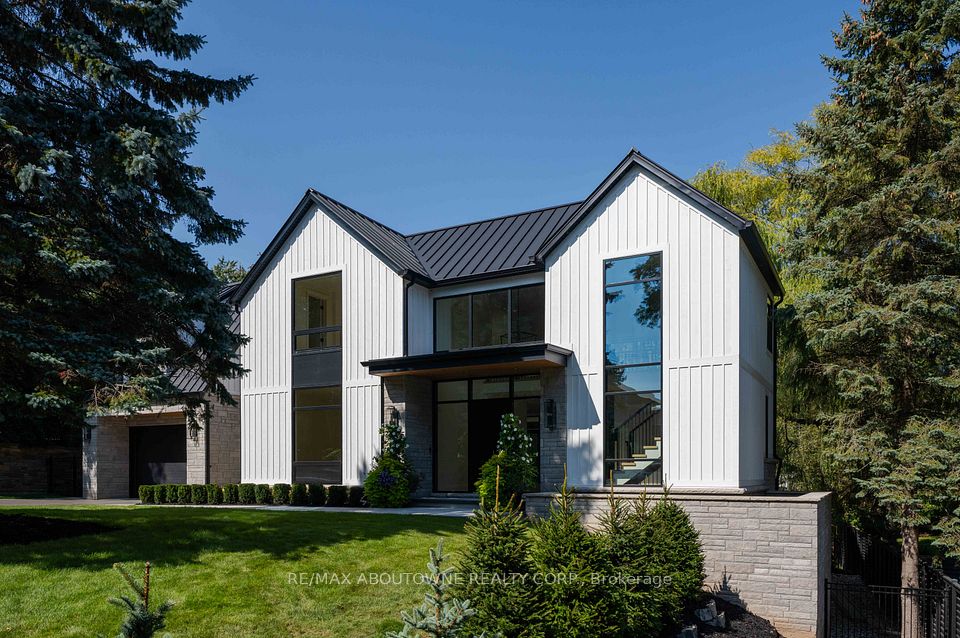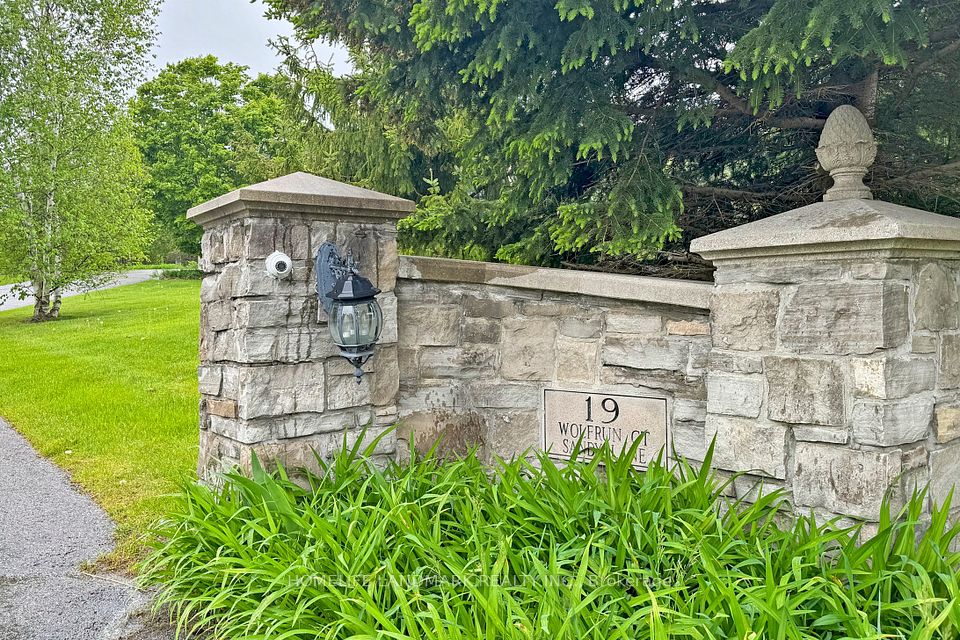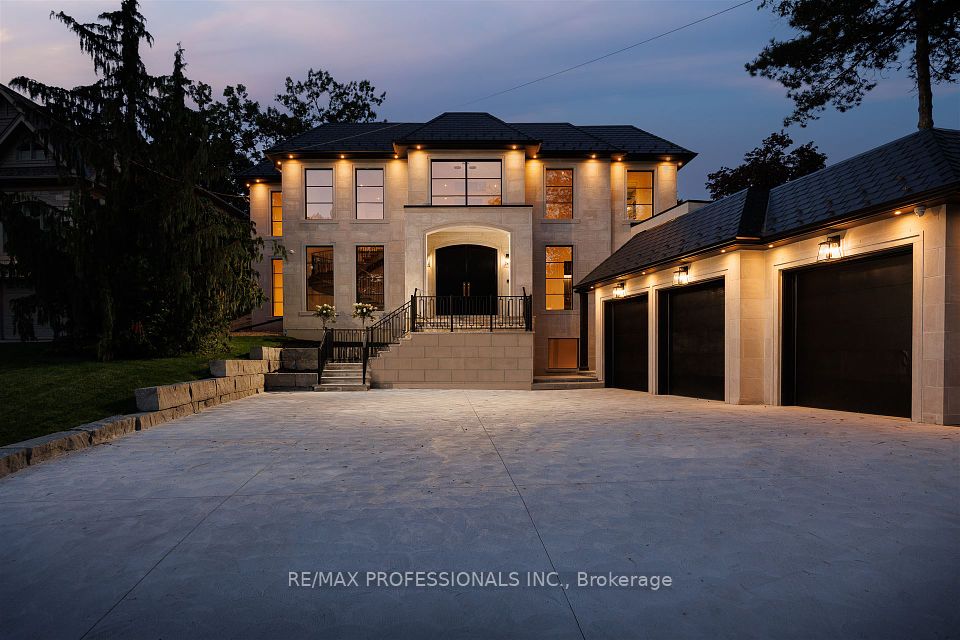$7,288,000
1600 Jalna Avenue, Mississauga, ON L5J 1S7
Virtual Tours
Price Comparison
Property Description
Property type
Detached
Lot size
N/A
Style
2-Storey
Approx. Area
N/A
Room Information
| Room Type | Dimension (length x width) | Features | Level |
|---|---|---|---|
| Office | 4.55 x 4.64 m | Gas Fireplace, Hardwood Floor, French Doors | Main |
| Dining Room | 4.12 x 5.9 m | Wainscoting, Hardwood Floor, Formal Rm | Main |
| Great Room | 4.49 x 5.74 m | Hardwood Floor, Overlooks Backyard, Floor/Ceil Fireplace | Main |
| Kitchen | 6.77 x 8.59 m | Centre Island, Beamed Ceilings, Eat-in Kitchen | Main |
About 1600 Jalna Avenue
Nestled in the prestigious Whiteoaks - 1600 Jalna Avenue - is an executive family home blending classic elegance w/modern sophistication. This exquisite 4+1-bedrm residence sits on a mature lot, boasting timeless curb appeal w/manicured landscaping, elegant elevations & stately architecture. Crafted w/high-end materials & expert craftsmanship, the interior showcases refined millwork, stone accents, wide-plank hdwd flrs & stunning wood beams, exuding warmth not found in most homes. Offering a private, country-like retreat in an urban setting, this exceptional property is truly a rare find. Inside, warmth & character greet you. Designed for seamless flow, each space invites you in w/rich textures, natural light & timeless charm. A main-lvl office w/double French doors & gas f/p provides an elegant workspace, while the formal dining rm captivates w/wainscoted walls beautiful lighting & a butlers pass-thru. The great rm features soaring cathedral ceiling w/exposed beams, a floor-to-ceiling stone f/p & oversized windows framing picturesque views. The chefs kit boasts high-end apps, quartz counters, abundant storage, a lrg island & a b/f area overlooking the backyard. Adjacent to the living rm complete w/ fireplace and built-ins is the Muskoka rm, a serene retreat w/gas fireplace, stone floors & a cedar-lined ceiling. A secondary entry leads to a mudroom w/ample storage for daily use. The primary ste is a sanctuary w/gas f/p, cathedral ceiling, 2 w/i closets & a spa-like 5-pce enste w/steam shower. The add'l bdrms offer generous space, w/i closets & private ensuites. The lower lvl is an entertainers paradise w/a rec room, wet bar, wine cellar, fitness rm & guest bdrm, & a walk-up to the yard. Designed for relaxation & entertaining, the b/y is a private oasis feat an inground pool, covered patio & outdoor kit. Just minutes from Clarkson Village & top rated schools it offers an unparalleled blend of luxury & convenience. * Home has new full home generator & 2 HEPA filters
Home Overview
Last updated
Apr 23
Virtual tour
None
Basement information
Walk-Up, Finished
Building size
--
Status
In-Active
Property sub type
Detached
Maintenance fee
$N/A
Year built
--
Additional Details
MORTGAGE INFO
ESTIMATED PAYMENT
Location
Some information about this property - Jalna Avenue

Book a Showing
Find your dream home ✨
I agree to receive marketing and customer service calls and text messages from homepapa. Consent is not a condition of purchase. Msg/data rates may apply. Msg frequency varies. Reply STOP to unsubscribe. Privacy Policy & Terms of Service.







