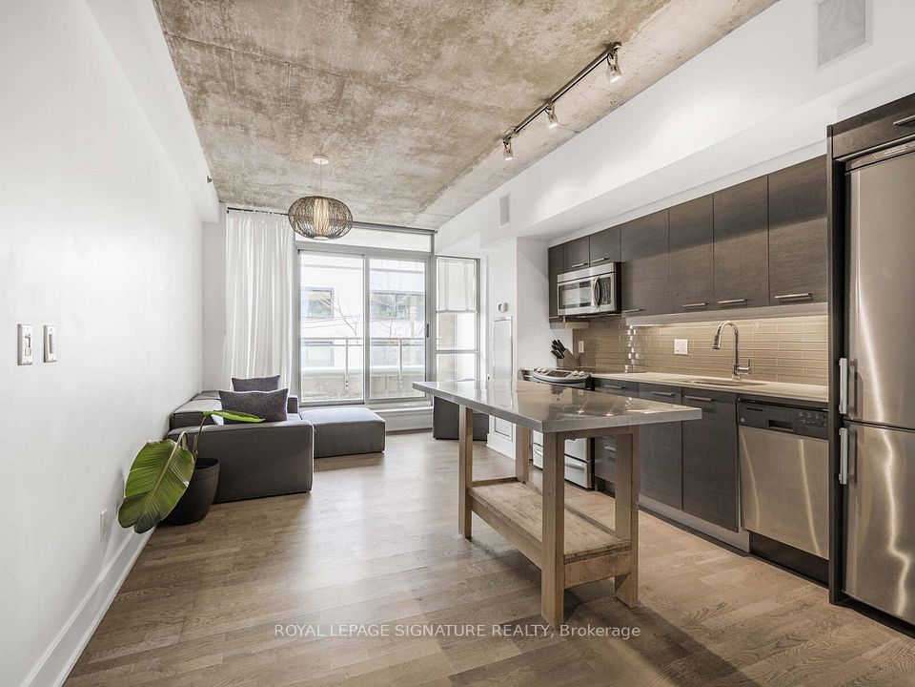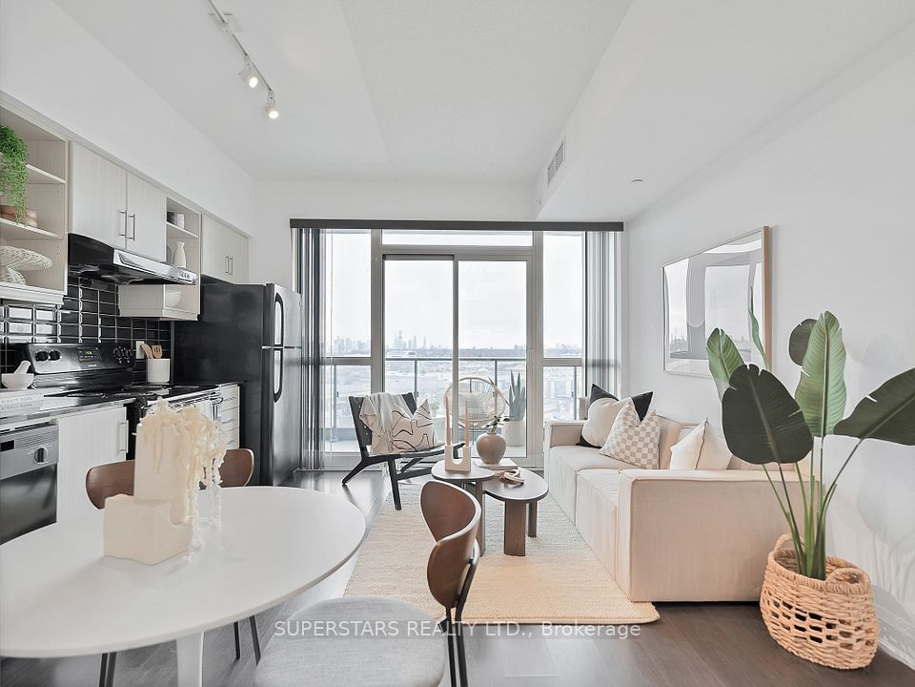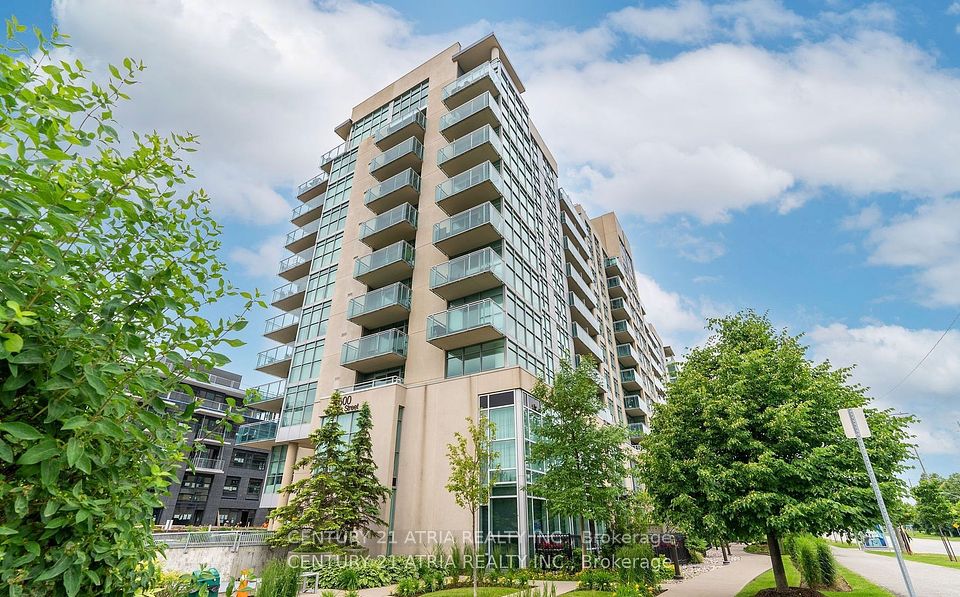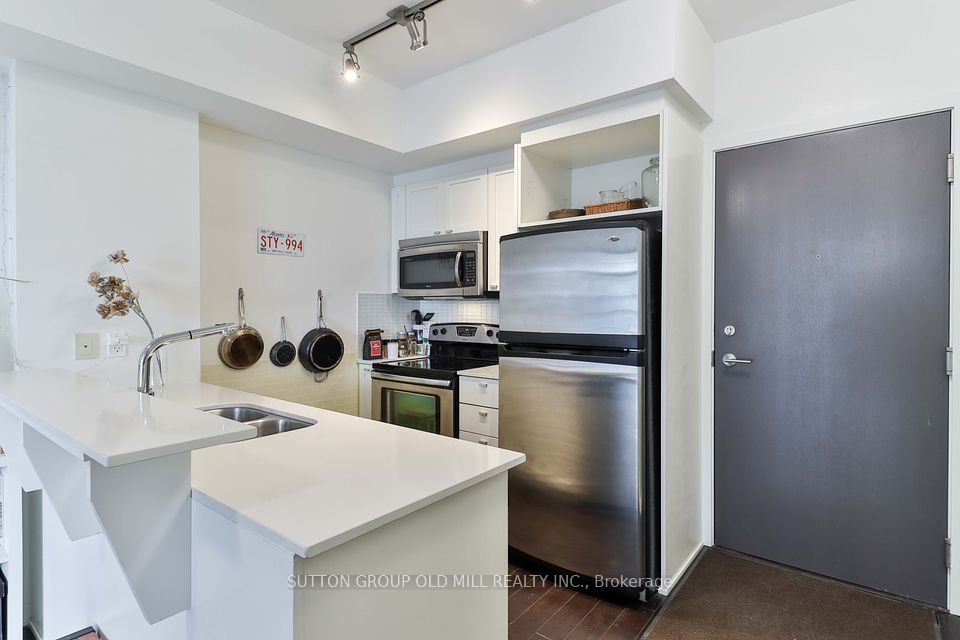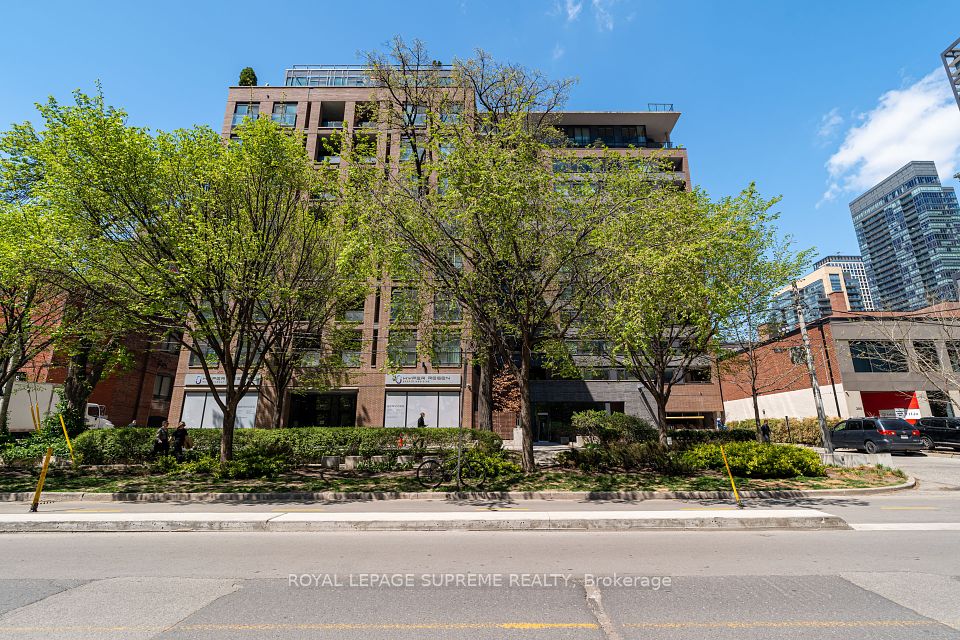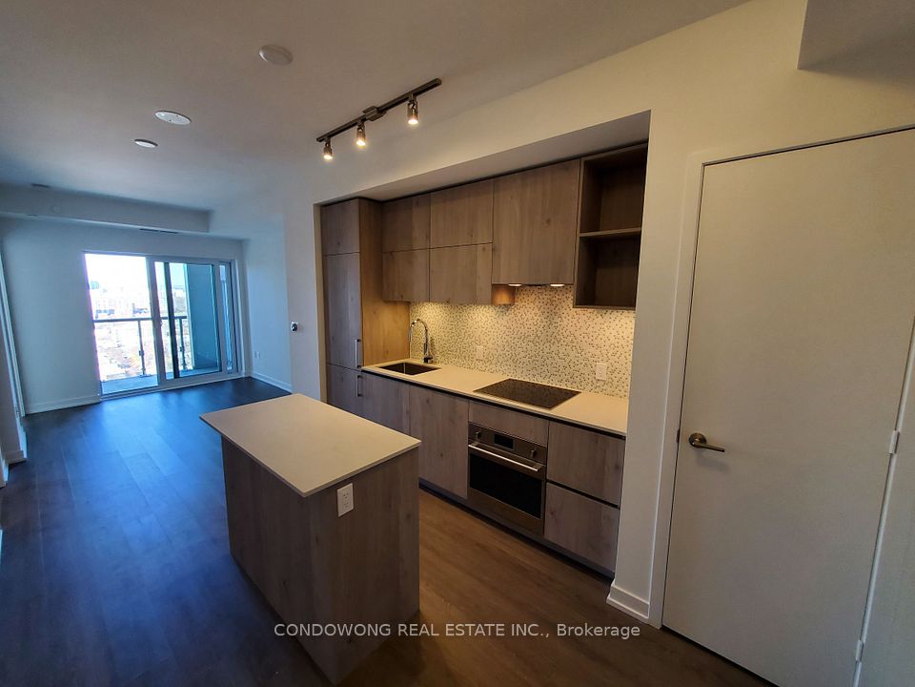$448,000
160 Vanerhoof Avenue, Toronto C11, ON M4G 0B7
Price Comparison
Property Description
Property type
Condo Apartment
Lot size
N/A
Style
Apartment
Approx. Area
N/A
Room Information
| Room Type | Dimension (length x width) | Features | Level |
|---|---|---|---|
| Living Room | 4.34 x 3.91 m | Laminate, Combined w/Dining, W/O To Balcony | Flat |
| Dining Room | 4.34 x 3.91 m | Laminate, Combined w/Living, Open Concept | Flat |
| Kitchen | 4.34 x 3.91 m | Laminate, Open Concept | Flat |
| Primary Bedroom | 3.15 x 2.94 m | Laminate, Open Concept, Closet | Flat |
About 160 Vanerhoof Avenue
Bright & Spacious Lower Penthouse 1-Bedroom At Scenic On Eglinton! 613 Sq Ft + 83 Sq Ft Balcony With Unobstructed City Skyline Views. Functional Layout Offers Rare Comfort Compared To Todays More Compact One-Bedroom Builds. Features 9-Ft Ceilings, Floor-To-Ceiling Windows, Open Concept Living/Dining, And A Modern Kitchen With Granite Counters, Undermount Sink & Full-Sized Appliances. Generous Balcony Perfect For Morning Coffee Or Evening Sunsets. Steps To Future Eglinton LRT, TTC, Parks, Trails, Shops At Don Mills, DVP & 401.Includes 1 Parking & 1 Locker. A Fantastic Opportunity To Own In One Of Toronto's Most Desirable Neighbourhoods!
Home Overview
Last updated
7 hours ago
Virtual tour
None
Basement information
None
Building size
--
Status
In-Active
Property sub type
Condo Apartment
Maintenance fee
$595.75
Year built
2024
Additional Details
MORTGAGE INFO
ESTIMATED PAYMENT
Location
Some information about this property - Vanerhoof Avenue

Book a Showing
Find your dream home ✨
I agree to receive marketing and customer service calls and text messages from homepapa. Consent is not a condition of purchase. Msg/data rates may apply. Msg frequency varies. Reply STOP to unsubscribe. Privacy Policy & Terms of Service.








