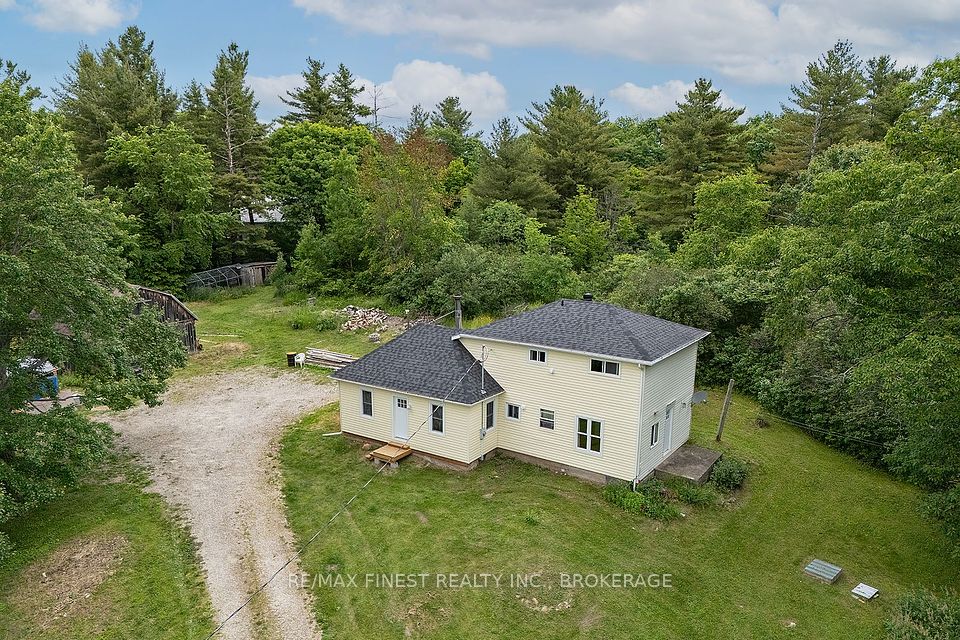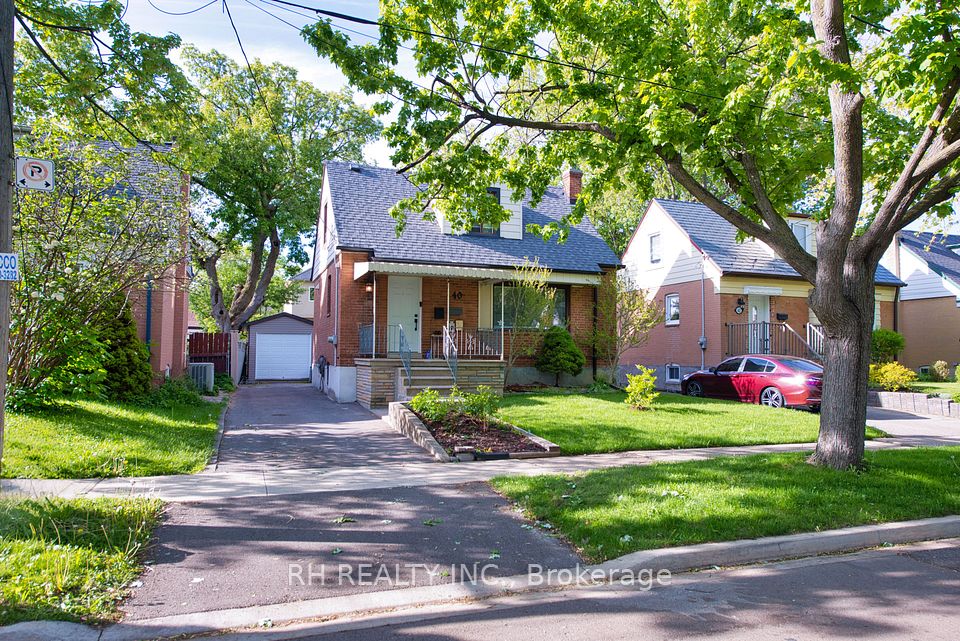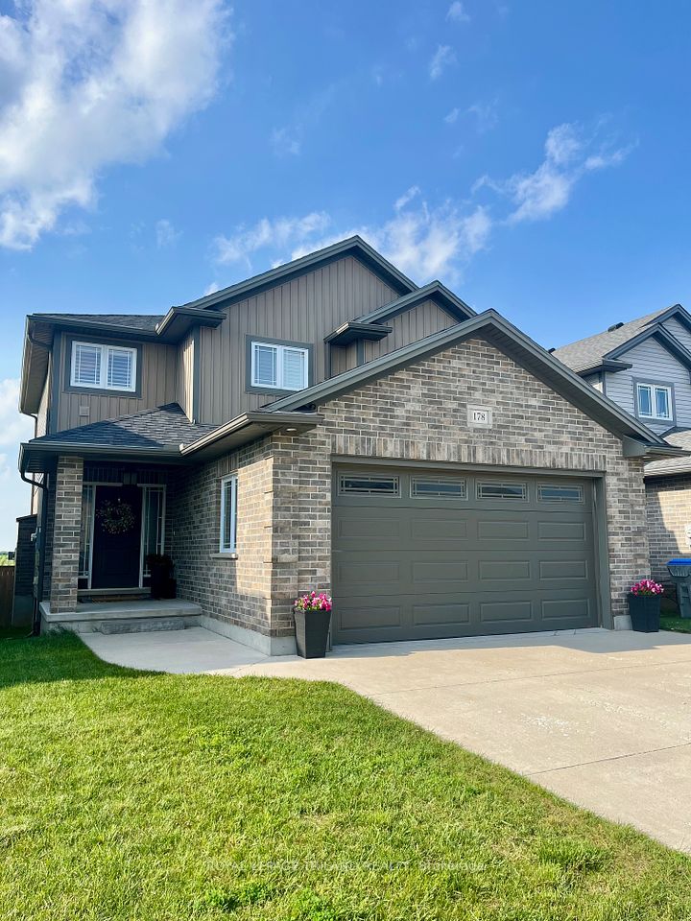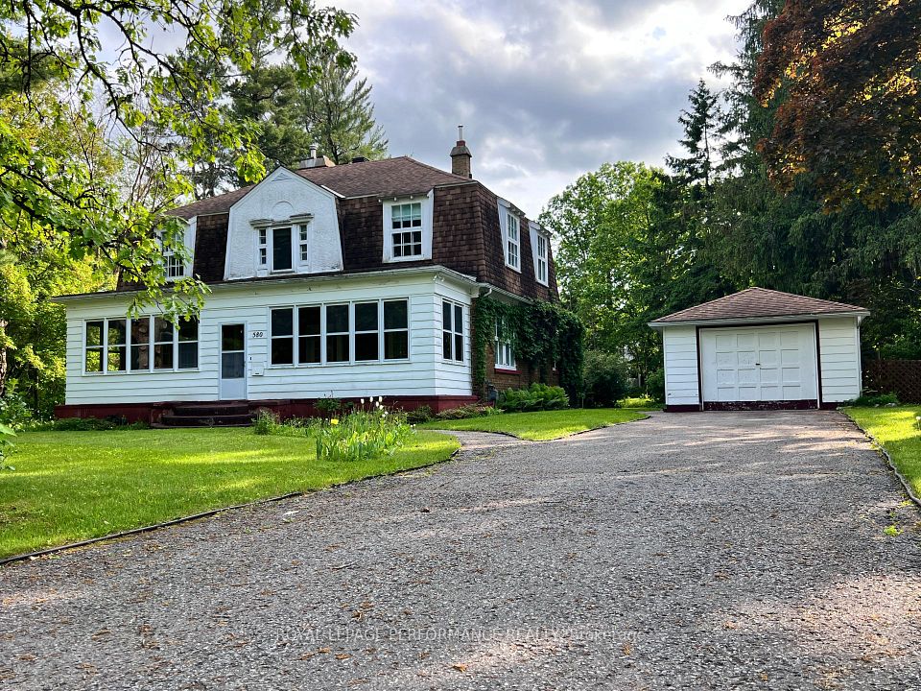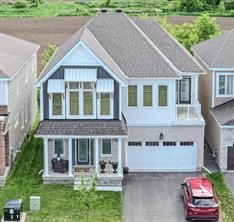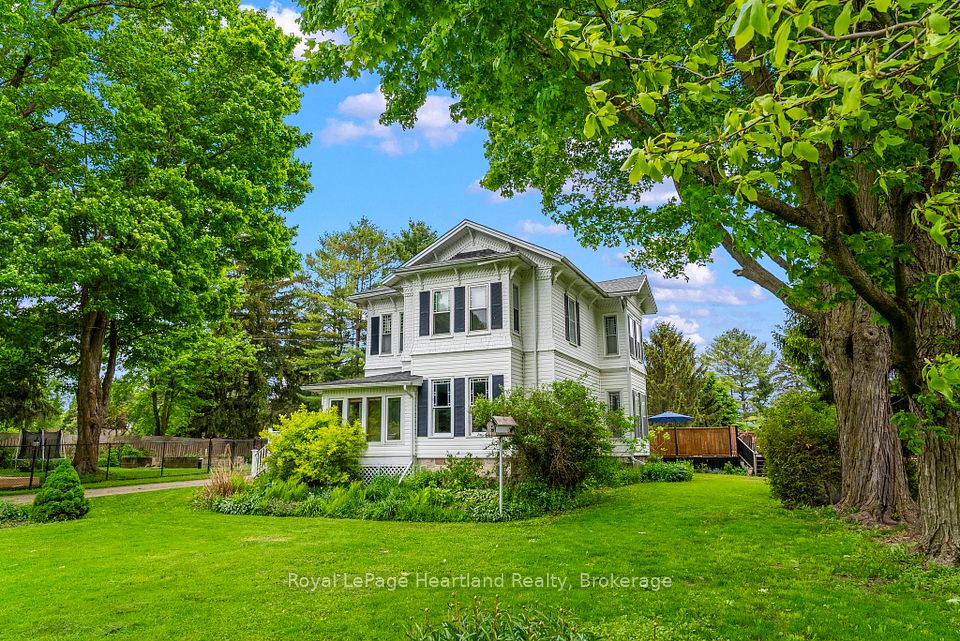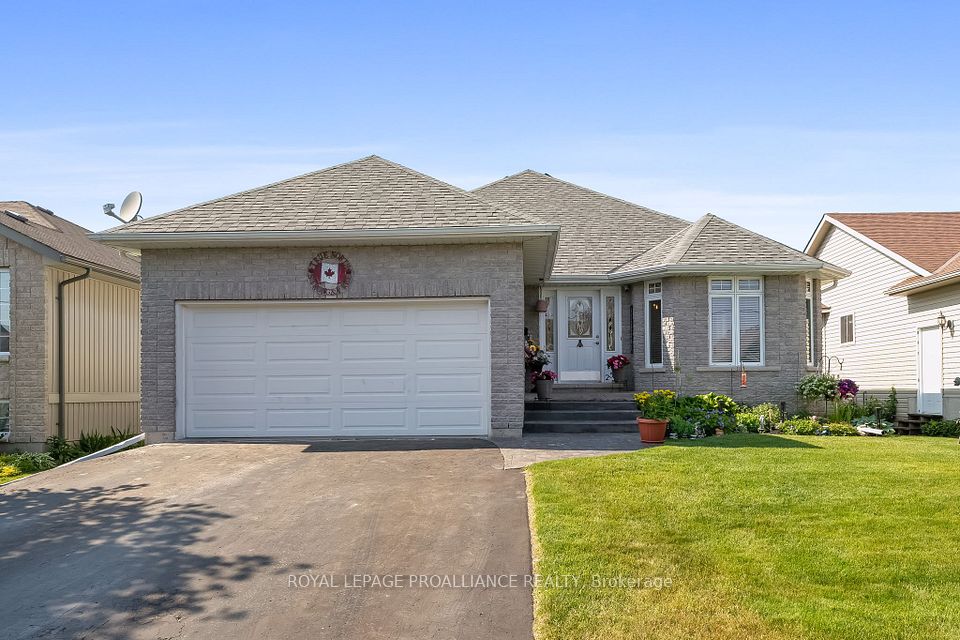
$759,900
160 ELGIN Street, Thorold, ON L2V 3C2
Price Comparison
Property Description
Property type
Detached
Lot size
< .50 acres
Style
Bungalow
Approx. Area
N/A
Room Information
| Room Type | Dimension (length x width) | Features | Level |
|---|---|---|---|
| Living Room | 5.18 x 3.66 m | California Shutters, Breezeway | Main |
| Kitchen | 5.18 x 3.35 m | N/A | Main |
| Bedroom | 3.17 x 2.57 m | N/A | Main |
| Bedroom 2 | 3.59 x 3.4 m | N/A | Main |
About 160 ELGIN Street
Nestled in one of Thorold's most mature and convenient neighbourhoods, this move-in-ready gem offers the perfect blend of comfort, style, and versatility. Featuring four bedrooms, two full bathrooms, and two kitchens, this home is designed to accommodate a variety of lifestyles. The updated main floor kitchen boasts modern finishes, while the second kitchen in the basement, paired with a separate side entrance, presents an excellent opportunity for an in-law suite or rental potential.Recent upgrades, including new flooring throughout, stylishly renovated bathrooms, an updated roof, and a newer furnace, ensure that the major improvements have already been taken care of. Elegant California shutters add a touch of sophistication while enhancing energy efficiency. The lower level provides a flexible space, perfect for extended family, guests, or income potential.Located just minutes from shopping, highways, schools, parks, and essential amenities, this home offers both convenience and charm. Whether you're a first-time buyer, down-sizer, or investor, 160 Elgin Street is a must-see. Don't miss out on this fantastic opportunity!
Home Overview
Last updated
Mar 28
Virtual tour
None
Basement information
Full, Separate Entrance
Building size
--
Status
In-Active
Property sub type
Detached
Maintenance fee
$N/A
Year built
--
Additional Details
MORTGAGE INFO
ESTIMATED PAYMENT
Location
Some information about this property - ELGIN Street

Book a Showing
Find your dream home ✨
I agree to receive marketing and customer service calls and text messages from homepapa. Consent is not a condition of purchase. Msg/data rates may apply. Msg frequency varies. Reply STOP to unsubscribe. Privacy Policy & Terms of Service.






