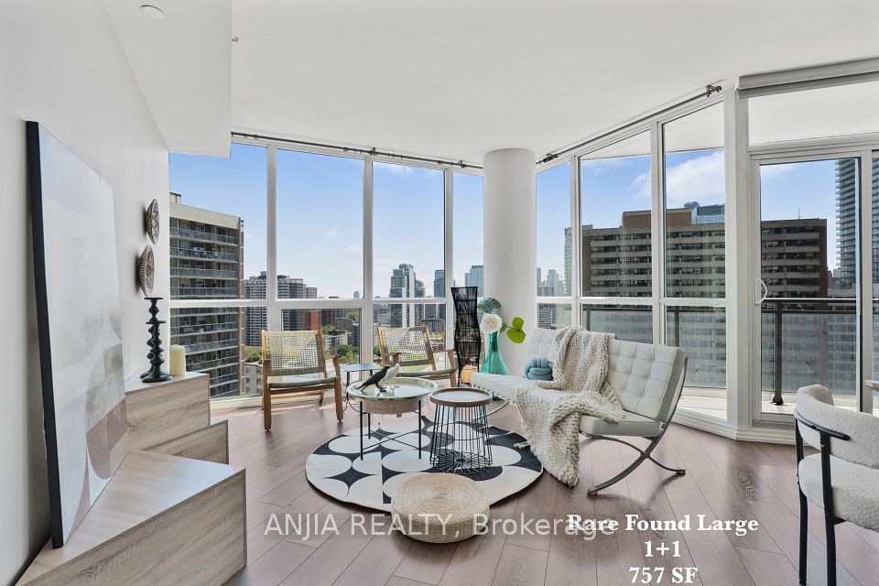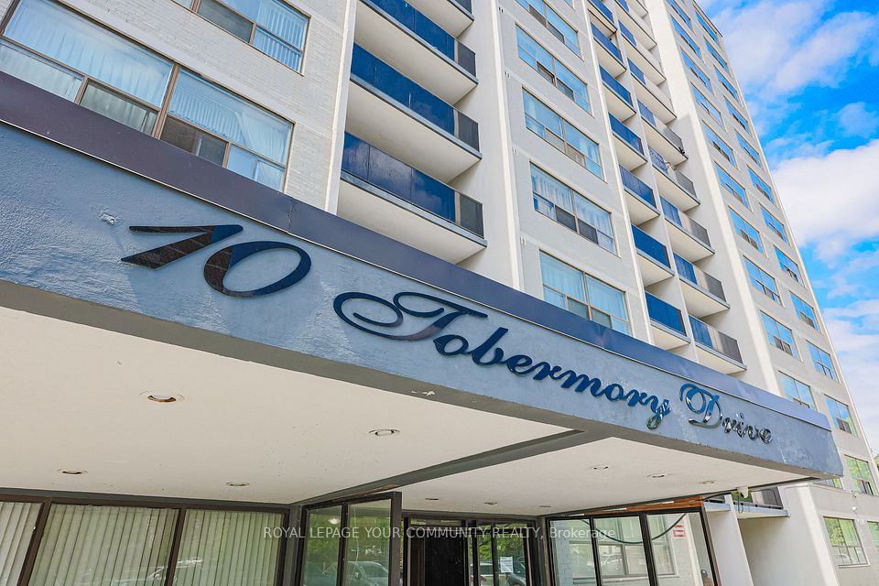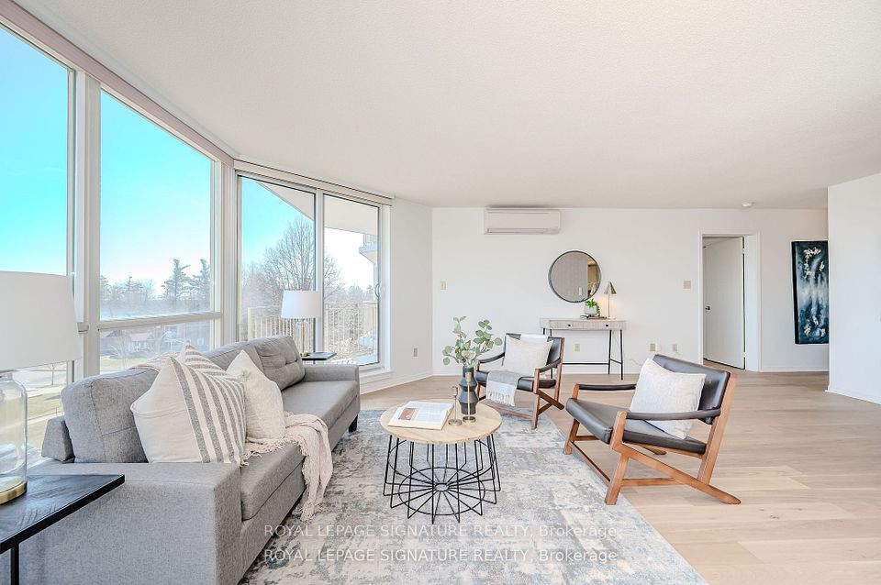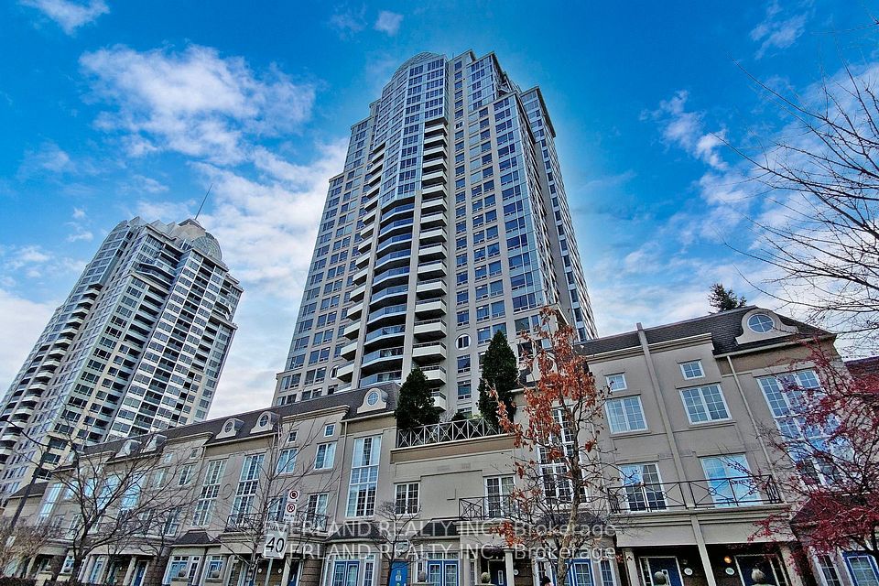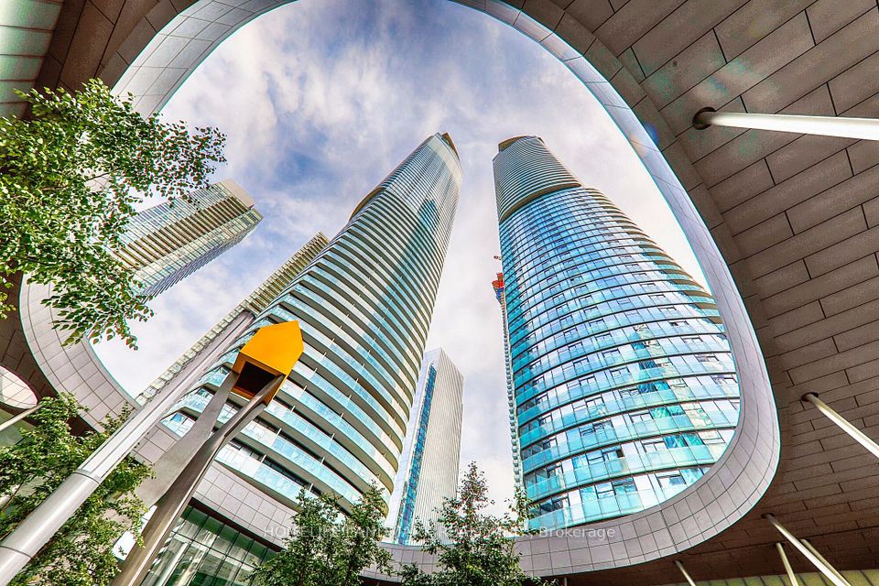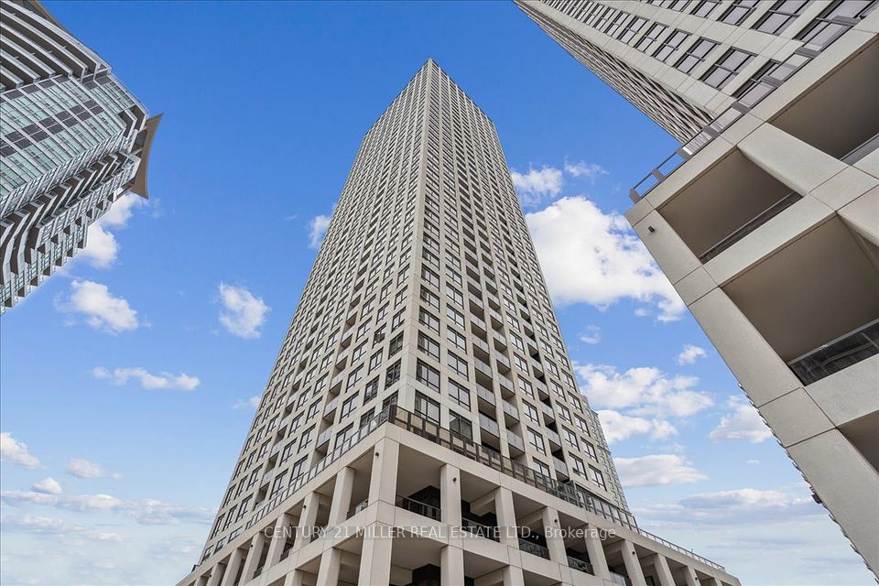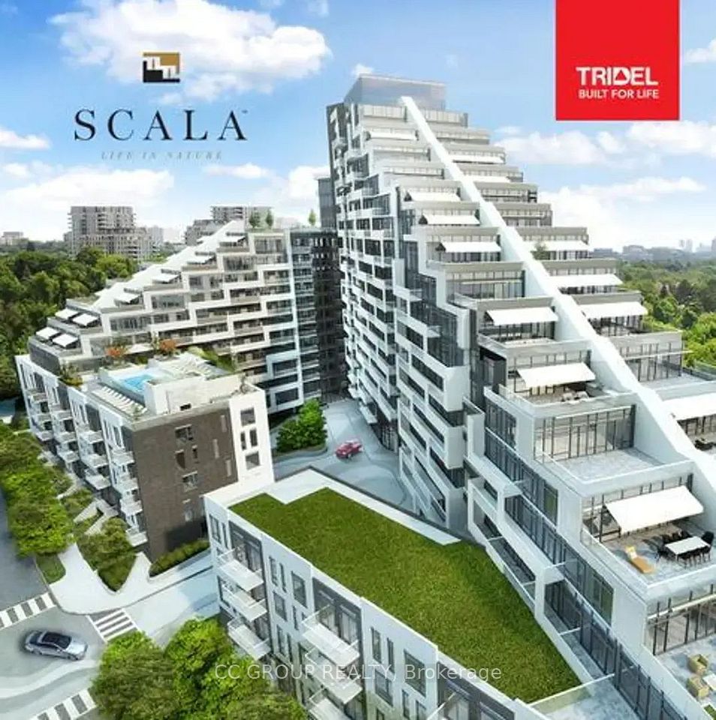
$749,000
16 Yonge Street, Toronto C01, ON M5E 2A1
Virtual Tours
Price Comparison
Property Description
Property type
Condo Apartment
Lot size
N/A
Style
1 Storey/Apt
Approx. Area
N/A
Room Information
| Room Type | Dimension (length x width) | Features | Level |
|---|---|---|---|
| Living Room | 5.97 x 3.35 m | Open Concept, W/O To Balcony, Carpet Free | Main |
| Dining Room | 5.97 x 3.35 m | Open Concept, Combined w/Living, Carpet Free | Main |
| Kitchen | 2.82 x 2.63 m | Tile Floor, Granite Counters, Breakfast Bar | Main |
| Den | 2.43 x 2.47 m | Open Concept, 3 Pc Bath, Carpet Free | Main |
About 16 Yonge Street
Welcome to this beautifully renovated 1 bed + den, 2 full bath condo offering 684 sqft of interior space plus a 36 sqft open balcony, located in the heart of Downtown Toronto. Freshly painted and upgraded with modern finishes, this bright and spacious unit features an open-concept layout, a versatile den ideal for a home office or guest space, and an unobstructed east-facing view with a clear sightline to Lake Ontario. Enjoy luxury and lovingly living in one of the city's most connected areas walking distance to Union Station, Scotiabank Arena, Harbourfront, and the Financial District, with direct access to the Gardiner Expressway. Includes 1 underground parking spot. Residents enjoy top-tier amenities such as a 24-hour concierge, indoor pool, fitness centre, tennis court, business centre, party room, and more. A truly move-in-ready condo in one of Torontos most vibrant and walkable neighbourhoods.
Home Overview
Last updated
6 hours ago
Virtual tour
None
Basement information
None
Building size
--
Status
In-Active
Property sub type
Condo Apartment
Maintenance fee
$615.99
Year built
--
Additional Details
MORTGAGE INFO
ESTIMATED PAYMENT
Location
Some information about this property - Yonge Street

Book a Showing
Find your dream home ✨
I agree to receive marketing and customer service calls and text messages from homepapa. Consent is not a condition of purchase. Msg/data rates may apply. Msg frequency varies. Reply STOP to unsubscribe. Privacy Policy & Terms of Service.






