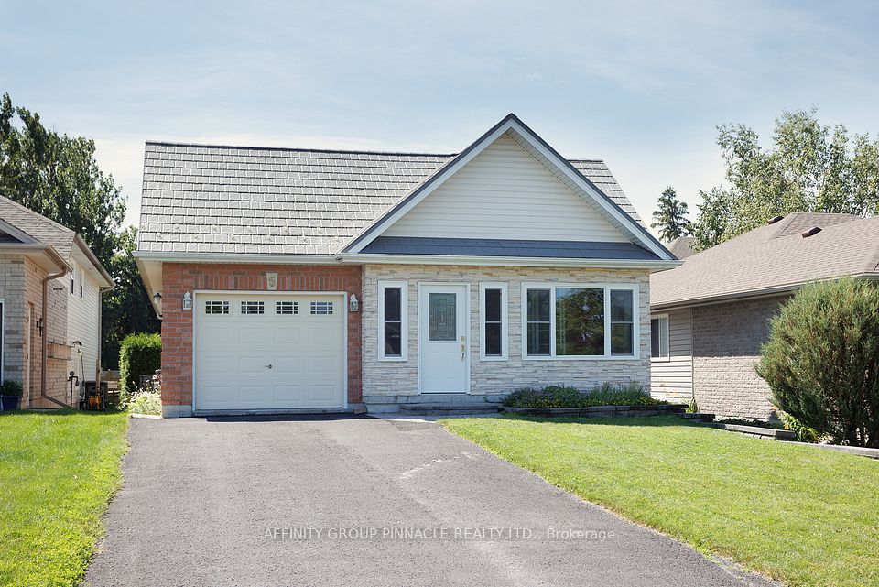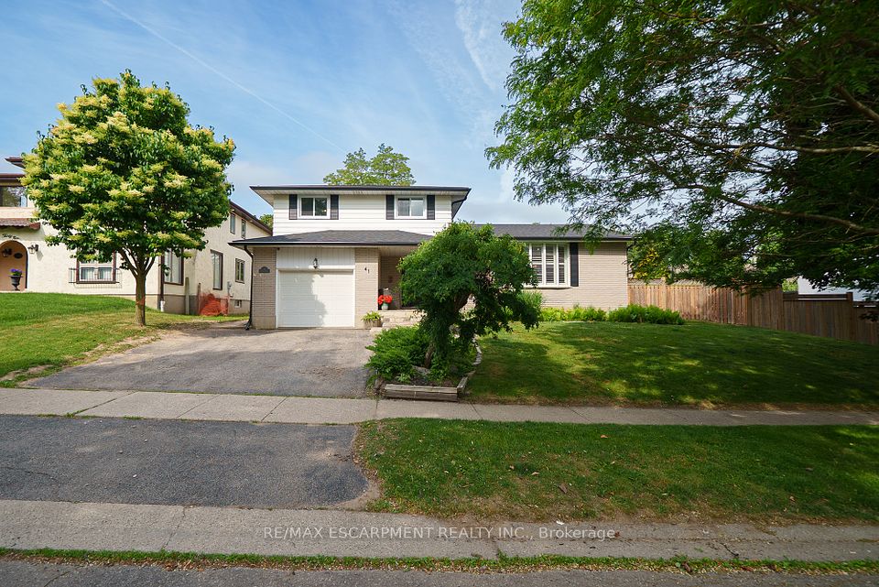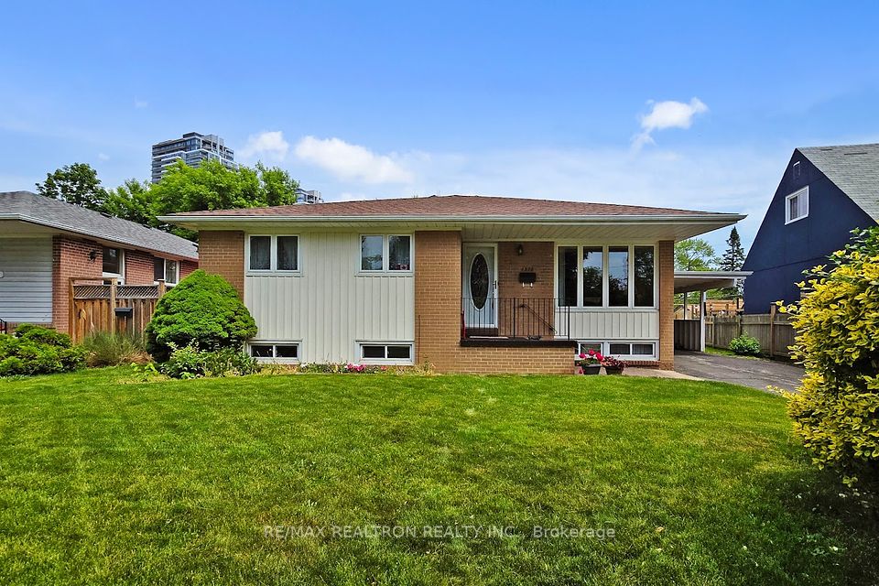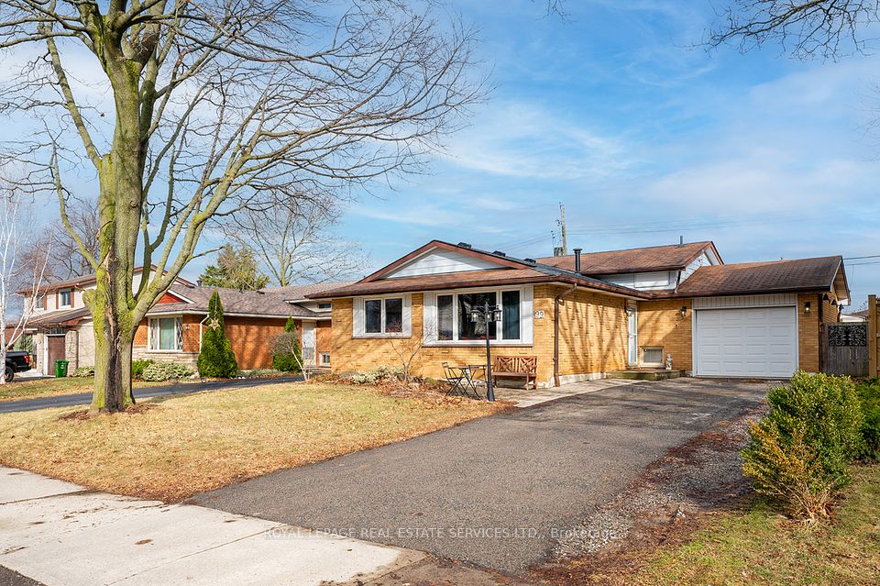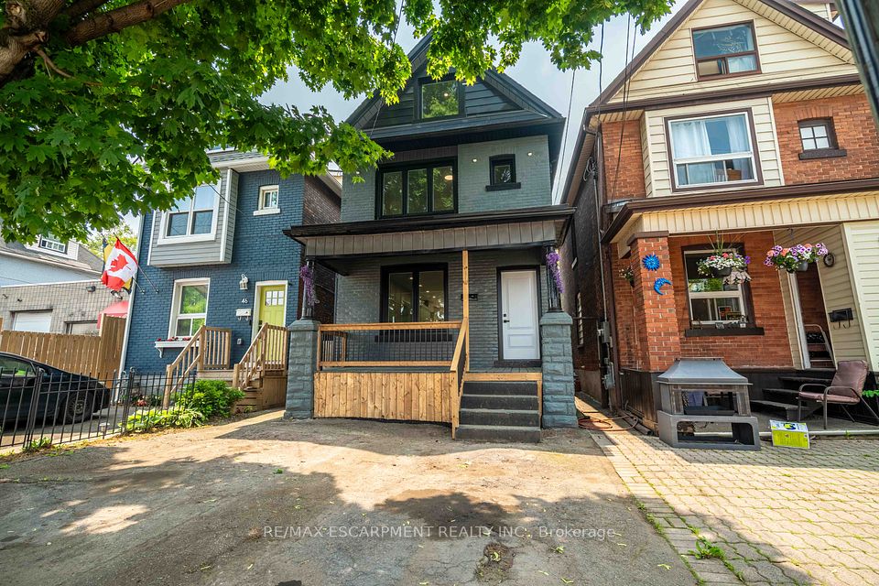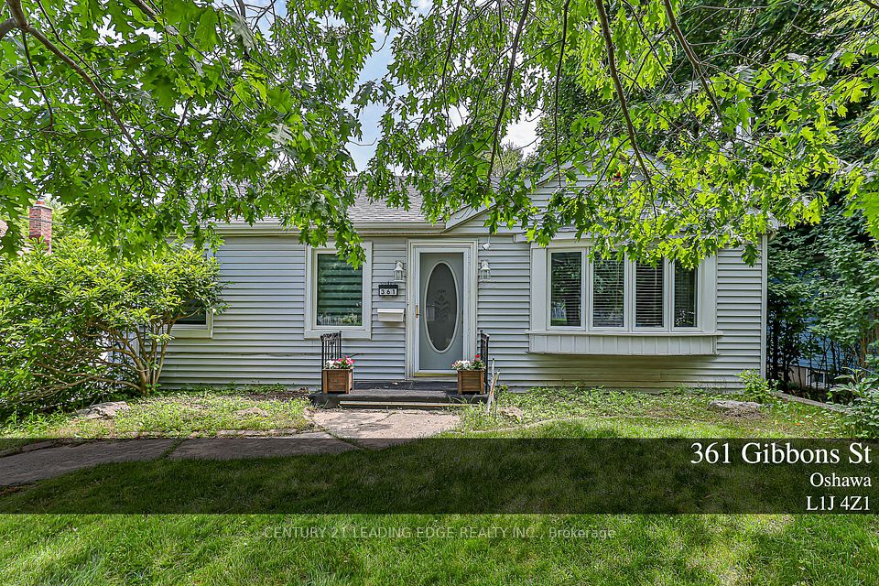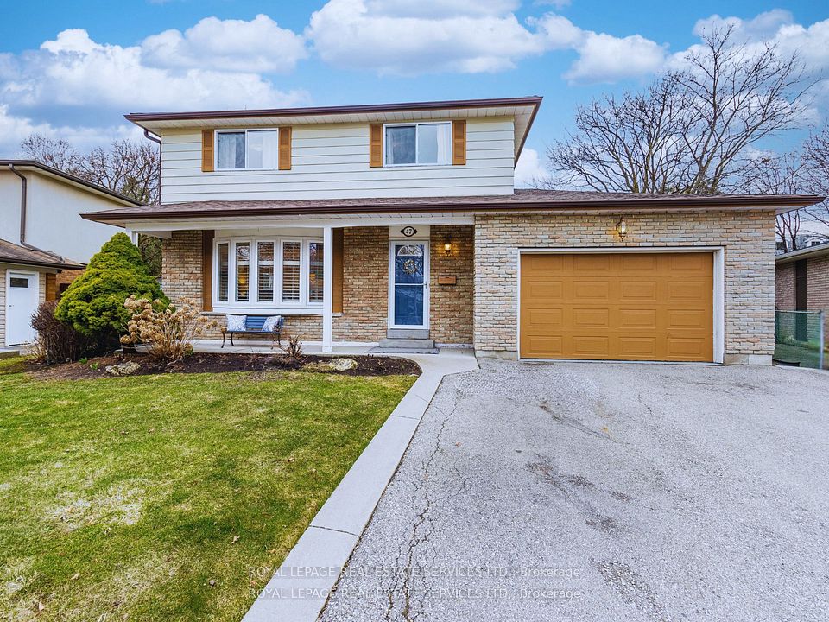
$629,900
16 Woodward Avenue, London North, ON N6H 2G7
Virtual Tours
Price Comparison
Property Description
Property type
Detached
Lot size
N/A
Style
2-Storey
Approx. Area
N/A
Room Information
| Room Type | Dimension (length x width) | Features | Level |
|---|---|---|---|
| Kitchen | 4.6 x 4.33 m | Tile Floor | Main |
| Breakfast | 2.3 x 3.57 m | N/A | Main |
| Living Room | 4.93 x 4.75 m | Wood, Combined w/Dining, Fireplace | Main |
| Bedroom | 4.36 x 3.38 m | Wood, Fireplace | Main |
About 16 Woodward Avenue
Designed with flexibility in mind, this home features a private upper-level suite perfect for guests, multi-generational living, guests, or income potential. 16 Woodward Avenue delivers rare value in one of Londons most connected neighbourhoods. Just steps to transit and located just minutes from the University, downtown London, and Londons hospitals, this property is an excellent fit for families, extended households, or parents seeking a smart housing option for their student.Upstairs, the private upper-level suite features its own entrance, full kitchen, 3-piece bathroom, in-suite laundry, a spacious bedroom, and a second flexible room that can serve as another bedroom, study, or lounge. A covered deck adds even more outdoor space and privacy.On the main level, original hardwood and warm architectural details create a welcoming feel. At the back of the home, a bright open-concept living and dining area is framed by oversized windows that overlook the extra-deep, fully fenced backyard a standout feature rarely found in this location. With mature trees, rear deck access, and a large shed, the outdoor space offers endless potential for relaxing, entertaining, or creating your dream garden.Whether you're supporting your student through university, housing extended family, or planning for changing needs, this home offers comfort, character, and a layout that adapts to your life all in a location close to everything.
Home Overview
Last updated
Jun 3
Virtual tour
None
Basement information
Partially Finished
Building size
--
Status
In-Active
Property sub type
Detached
Maintenance fee
$N/A
Year built
--
Additional Details
MORTGAGE INFO
ESTIMATED PAYMENT
Location
Some information about this property - Woodward Avenue

Book a Showing
Find your dream home ✨
I agree to receive marketing and customer service calls and text messages from homepapa. Consent is not a condition of purchase. Msg/data rates may apply. Msg frequency varies. Reply STOP to unsubscribe. Privacy Policy & Terms of Service.






