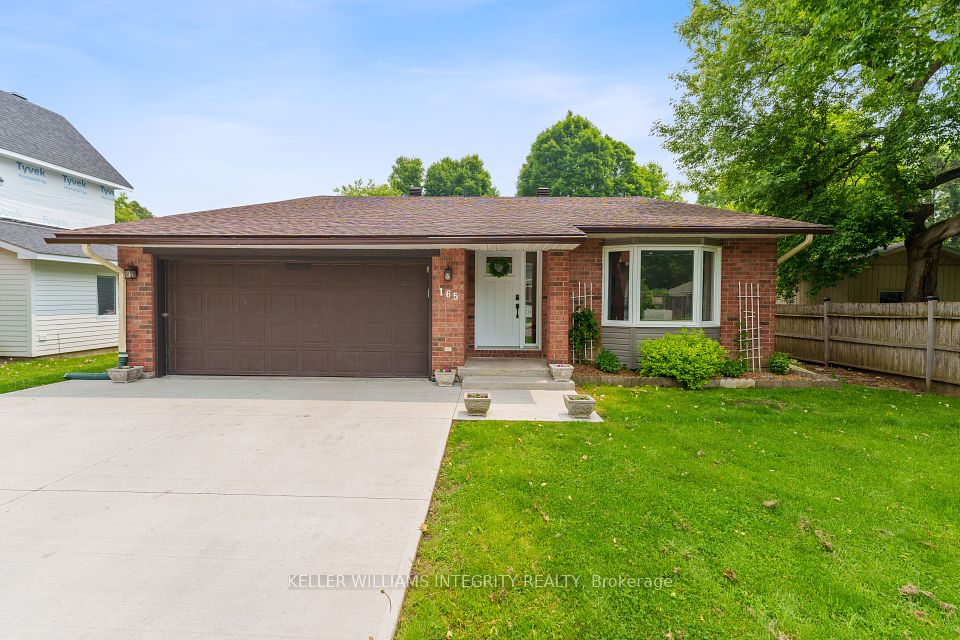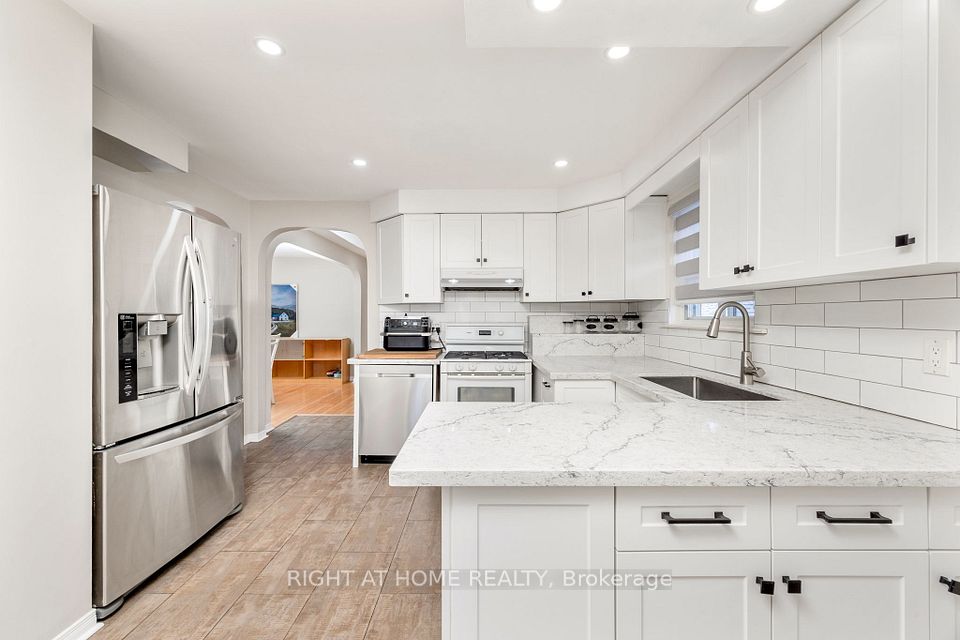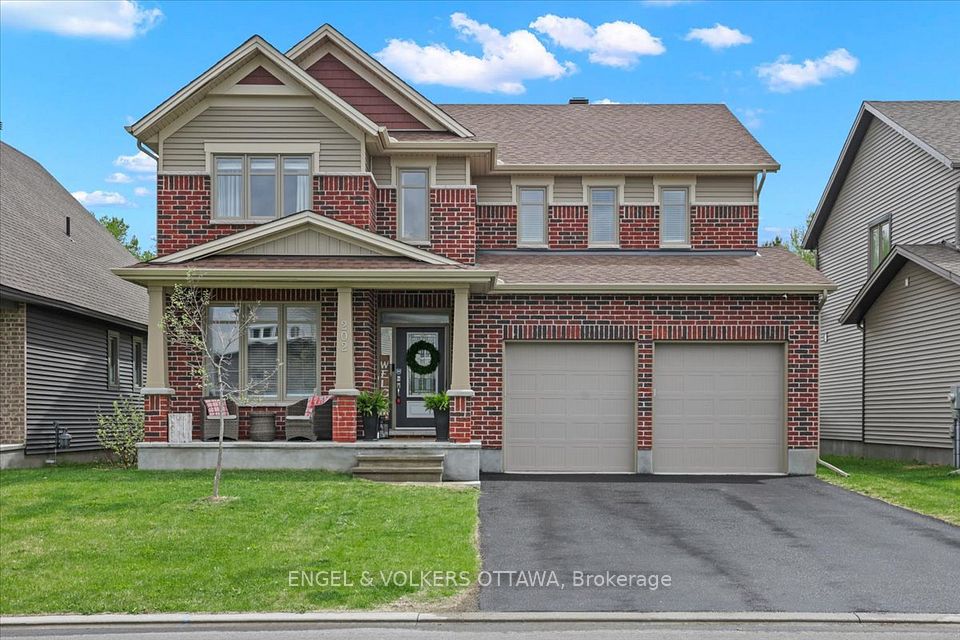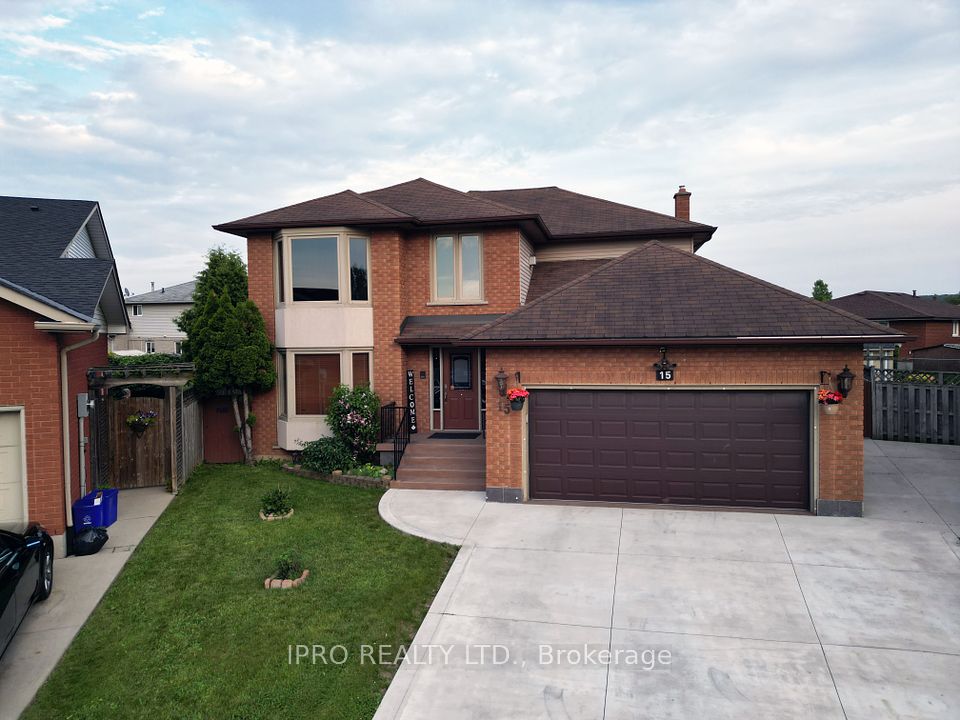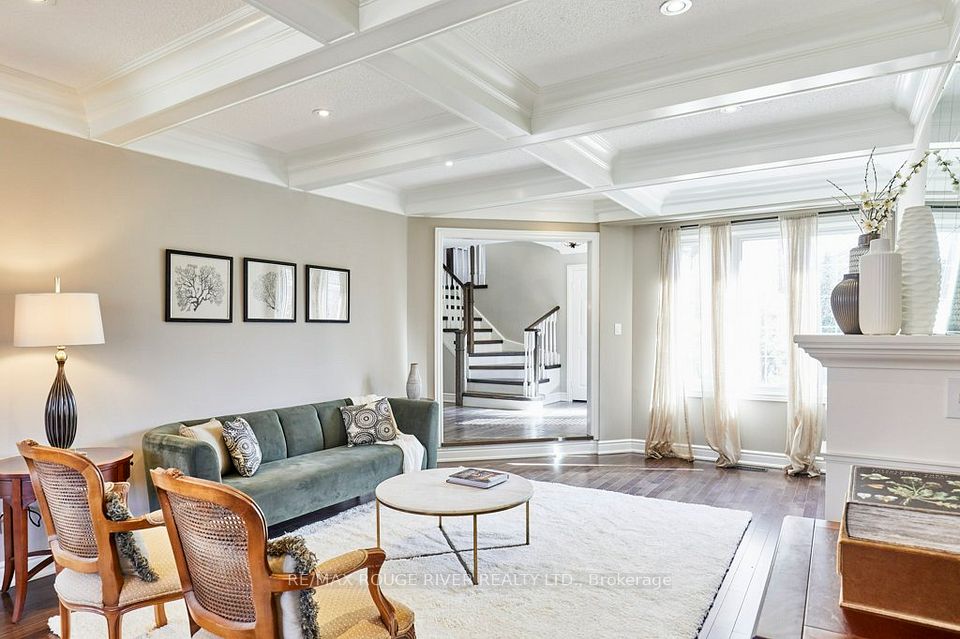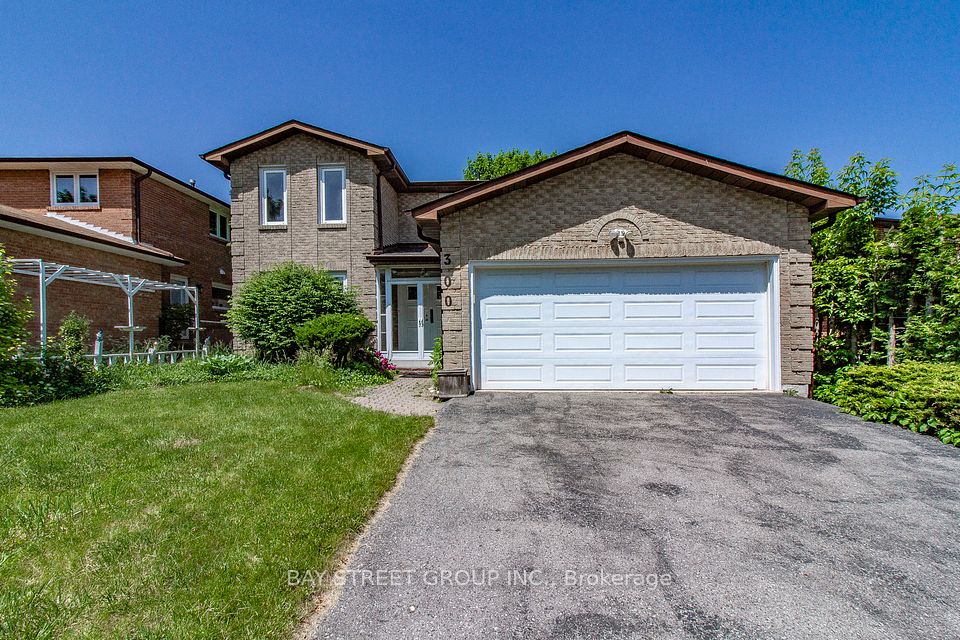
$1,219,000
16 Winter Court, Whitby, ON L1N 8Y2
Virtual Tours
Price Comparison
Property Description
Property type
Detached
Lot size
N/A
Style
2-Storey
Approx. Area
N/A
Room Information
| Room Type | Dimension (length x width) | Features | Level |
|---|---|---|---|
| Living Room | 3.5 x 4.7 m | Broadloom | Ground |
| Dining Room | 3.5 x 3.3 m | Broadloom | Ground |
| Kitchen | 3.7 x 3.4 m | Ceramic Floor, Pantry, Stainless Steel Appl | Ground |
| Breakfast | 2.8 x 3.4 m | Ceramic Floor, Sliding Doors, W/O To Deck | Ground |
About 16 Winter Court
Welcome to this stunning two-storey residence in one of Whitby's most sought-after neighbourhoods. Situated on a rare pie-shaped lot backing onto walking trails, this spacious family home offers over 3,000 sq. ft. of thoughtfully designed living space including a full walk-out basement in-law suite for a total of 4+1 bedrooms and 4 bathrooms. The Main Floor foyer invites you into a light-filled living and dining room. The family room features a gas fireplace & connects to the kitchen & breakfast room. The kitchen is well appointed with granite countertops, stainless steel appliances, tile backsplash and pantry. The sliding doors go out to an elevated deck, perfect for morning coffees or summer BBQs. A convenient powder room and access to the attached double-car garage make this home easy for family living. The second Floor offers an oversized primary suite featuring a generous walk-in closet & spa-inspired ensuite bathroom. Boasting a large soaker tub, and an generous shower with rain-head, this bathroom offers the perfect wind-down to a busy day. Three additional, well-proportioned bedrooms all with ample closet space plus a full family bathroom offers terrific space for each family member. The walk-out basement is a fully appointed in-law suite complete with a large living room (with gas fireplace), a generous dining room, a kitchen with an eat-up island and dedicated pantry, plus a fifth bedroom and a full bath. The separate laundry makes for added convenience. Direct access through sliding doors to a private backyard patio, this is great outdoor space for quiet evenings or casual gatherings. A premium pie-shaped lot with mature landscaping and direct access to the walking path behind. This home offers an open & versatile floor plan designed for seamless family living and entertaining. Meticulously maintained, this exceptional home delivers stylish, move-in ready living with the flexibility of a private in-law suite. Schedule your private tour today!
Home Overview
Last updated
2 days ago
Virtual tour
None
Basement information
Finished with Walk-Out, Full
Building size
--
Status
In-Active
Property sub type
Detached
Maintenance fee
$N/A
Year built
--
Additional Details
MORTGAGE INFO
ESTIMATED PAYMENT
Location
Some information about this property - Winter Court

Book a Showing
Find your dream home ✨
I agree to receive marketing and customer service calls and text messages from homepapa. Consent is not a condition of purchase. Msg/data rates may apply. Msg frequency varies. Reply STOP to unsubscribe. Privacy Policy & Terms of Service.






