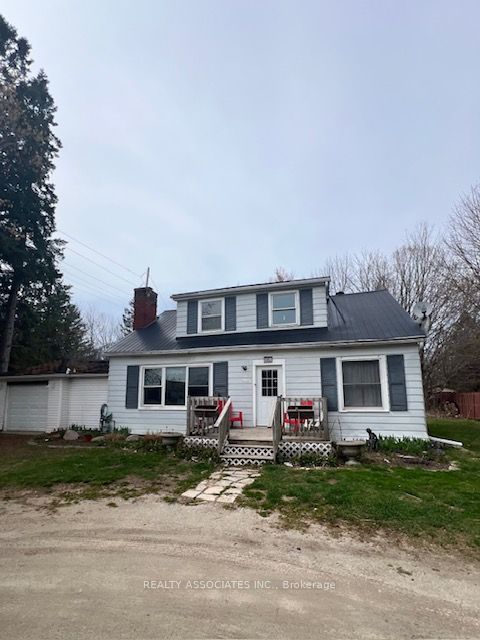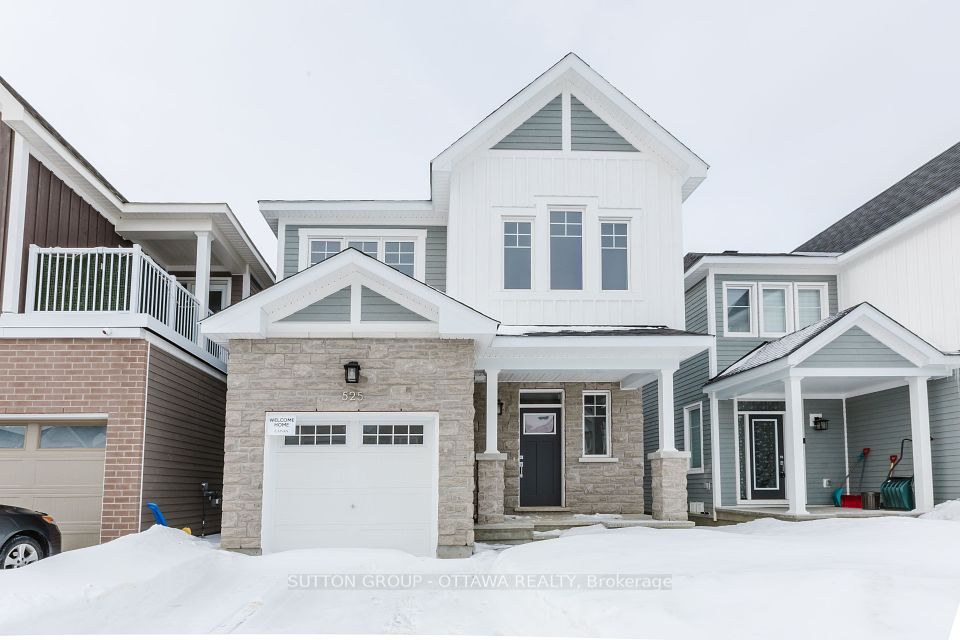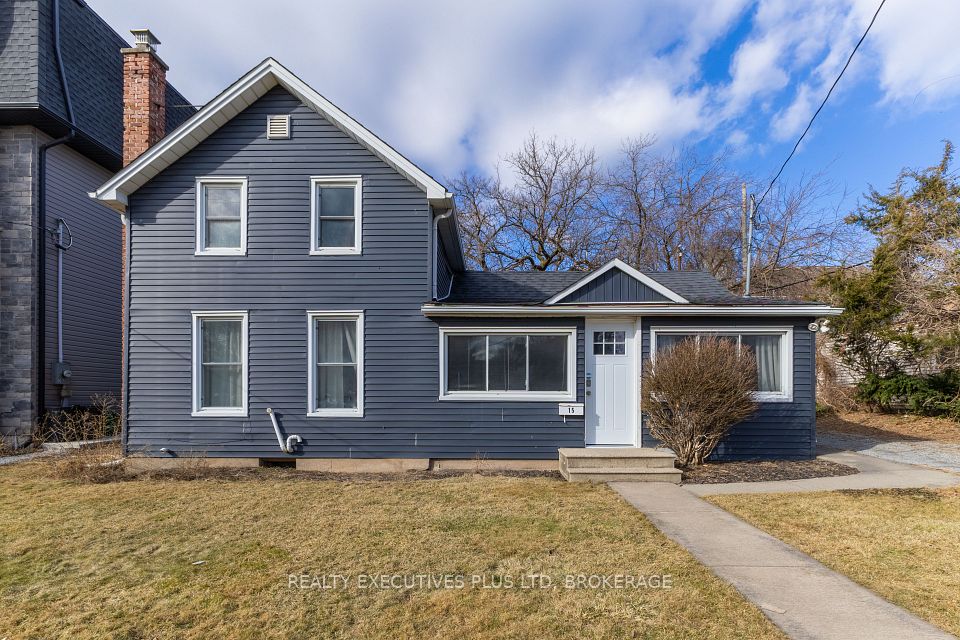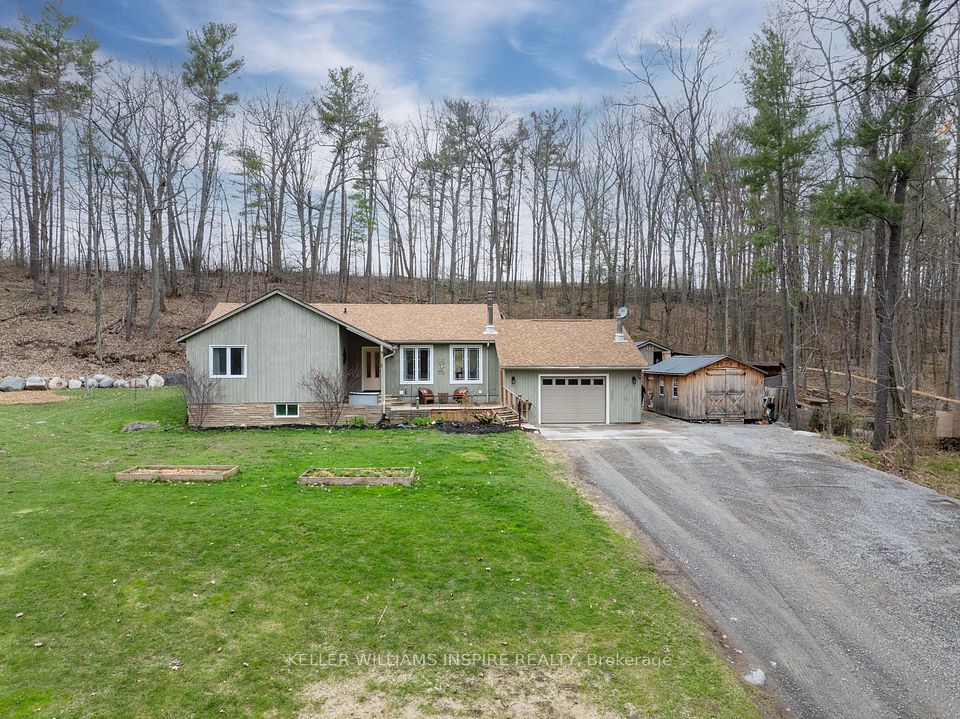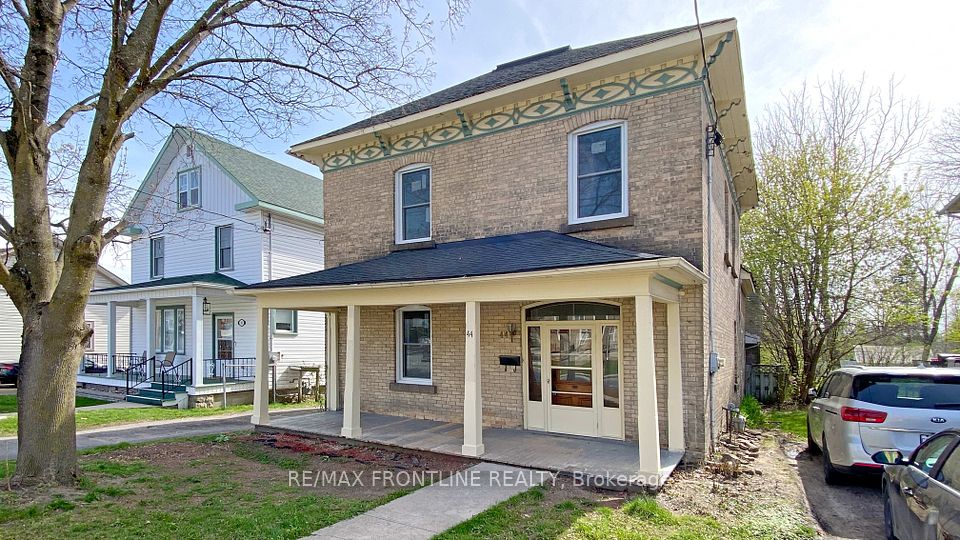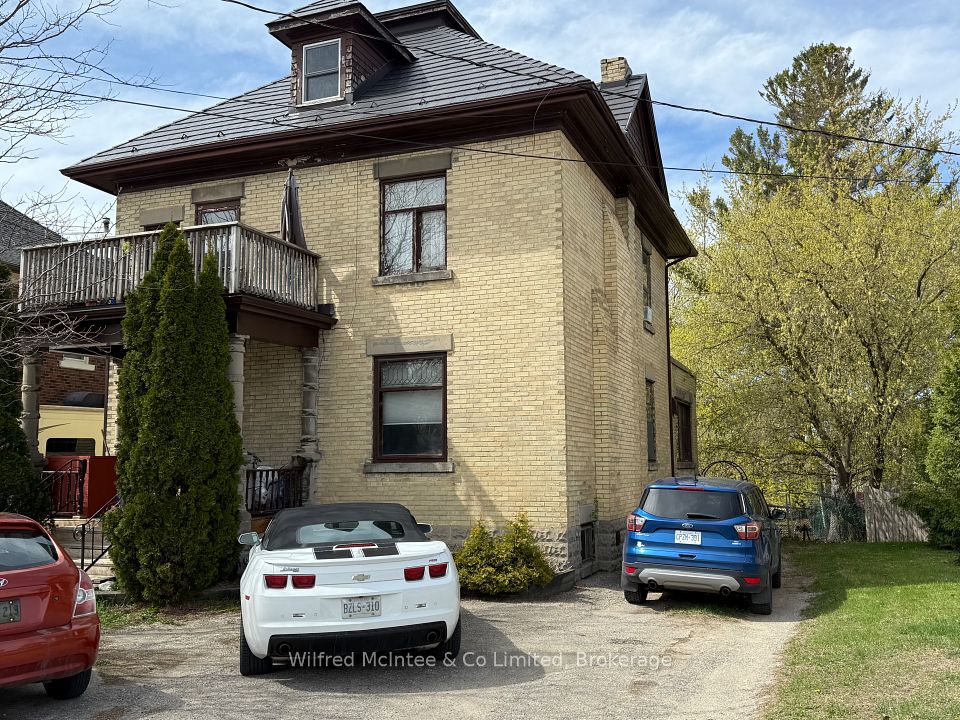$699,900
16 Wheatland Drive, Cambridge, ON N1P 1C6
Virtual Tours
Price Comparison
Property Description
Property type
Detached
Lot size
< .50 acres
Style
2-Storey
Approx. Area
N/A
Room Information
| Room Type | Dimension (length x width) | Features | Level |
|---|---|---|---|
| Kitchen | 2.57 x 3.07 m | N/A | Main |
| Dining Room | 1.96 x 3.07 m | N/A | Main |
| Living Room | 5.89 x 3.07 m | N/A | Main |
| Primary Bedroom | 3.84 x 3.07 m | N/A | Second |
About 16 Wheatland Drive
A PLACE TO GROW TOGETHER. Welcome to the perfect place to grow your family and create lasting memories. This bright and airy home offers a warm and functional main floor layout that is ideal for everyday living. The open-concept living and dining area flows seamlessly into the kitchen, featuring a stylish tiled backsplash, generous cupboard space, and sliding doors that lead you to your private outdoor retreat. Step outside to enjoy a fully fenced backyard complete with a deck-perfect for summer BBQs-and a shed. Upstairs, you'll find 3 comfortable bedrooms, including a spacious primary with a walk-in closet, offering a cozy sanctuary at the end of the day. The basement offers a 4th bedroom - or future home office or family room. With 1.5 bathrooms and over 1,280 sq. ft. of finished living space, plus an unfinished lower-level rec room area waiting for your personal touch, there's plenty of room to grow and make it your own. Thoughtful updates and features include: a garage door opener with remote, roof (2018) fresh paint throughout, new carpet, a water softener, and more. Nestled in a family-friendly neighbourhood on Wheatland Drive, you're just a short stroll to schools, Churchill Park, and the beloved Indulge Ice Cream-because some of the sweetest memories start close to home.
Home Overview
Last updated
Apr 21
Virtual tour
None
Basement information
Full, Partially Finished
Building size
--
Status
In-Active
Property sub type
Detached
Maintenance fee
$N/A
Year built
2025
Additional Details
MORTGAGE INFO
ESTIMATED PAYMENT
Location
Some information about this property - Wheatland Drive

Book a Showing
Find your dream home ✨
I agree to receive marketing and customer service calls and text messages from homepapa. Consent is not a condition of purchase. Msg/data rates may apply. Msg frequency varies. Reply STOP to unsubscribe. Privacy Policy & Terms of Service.







