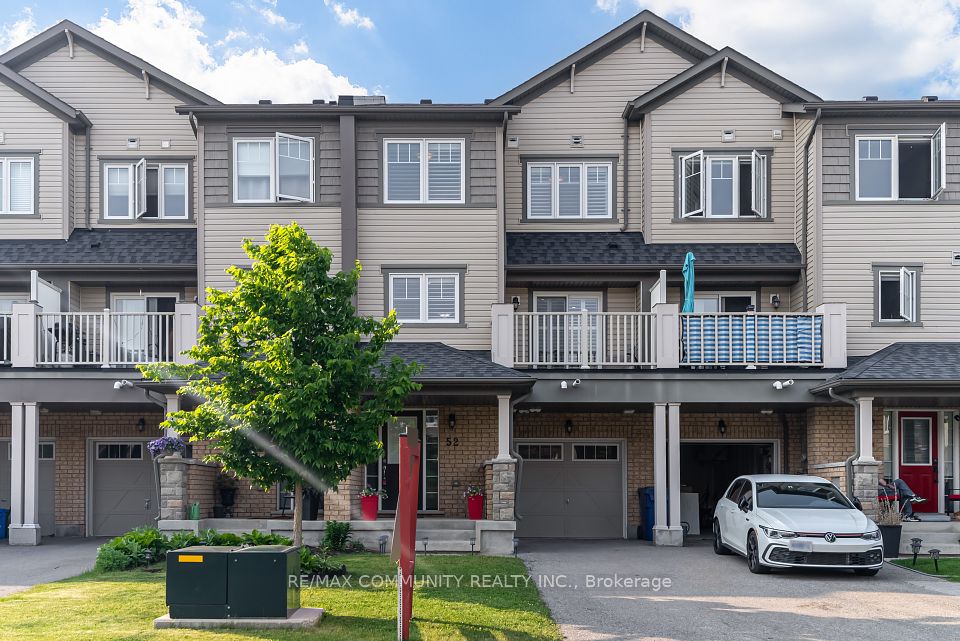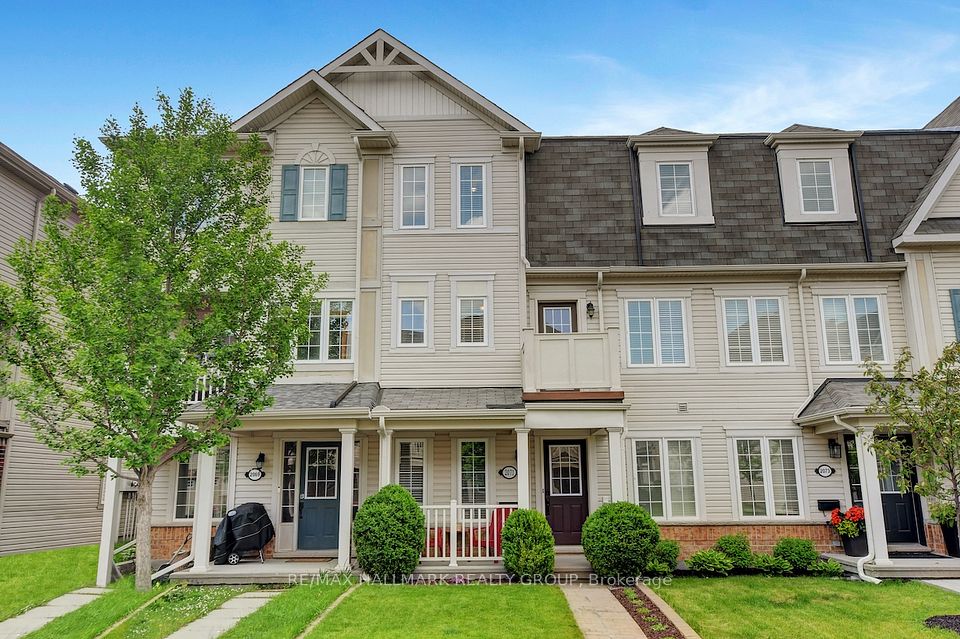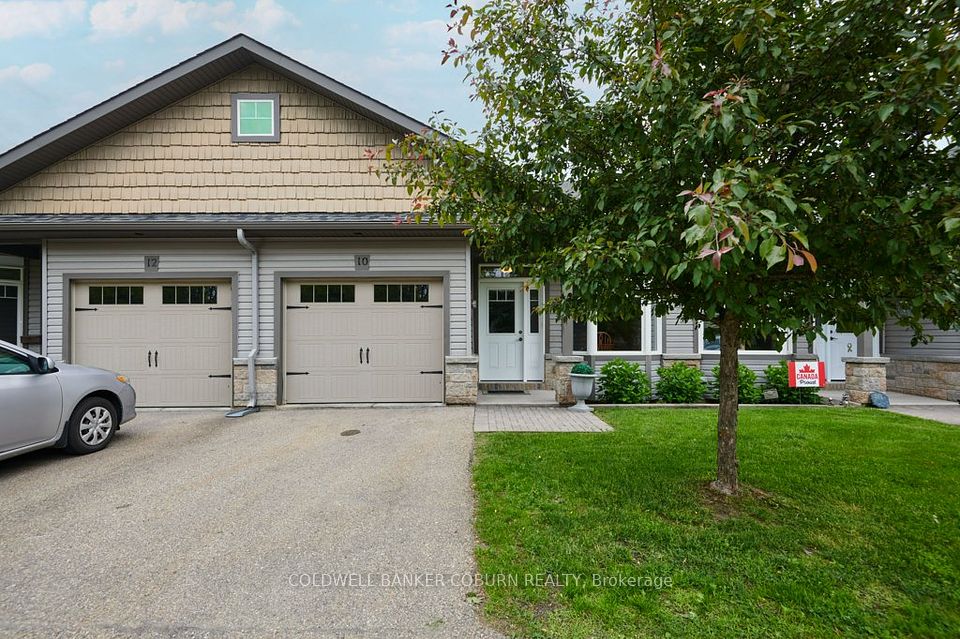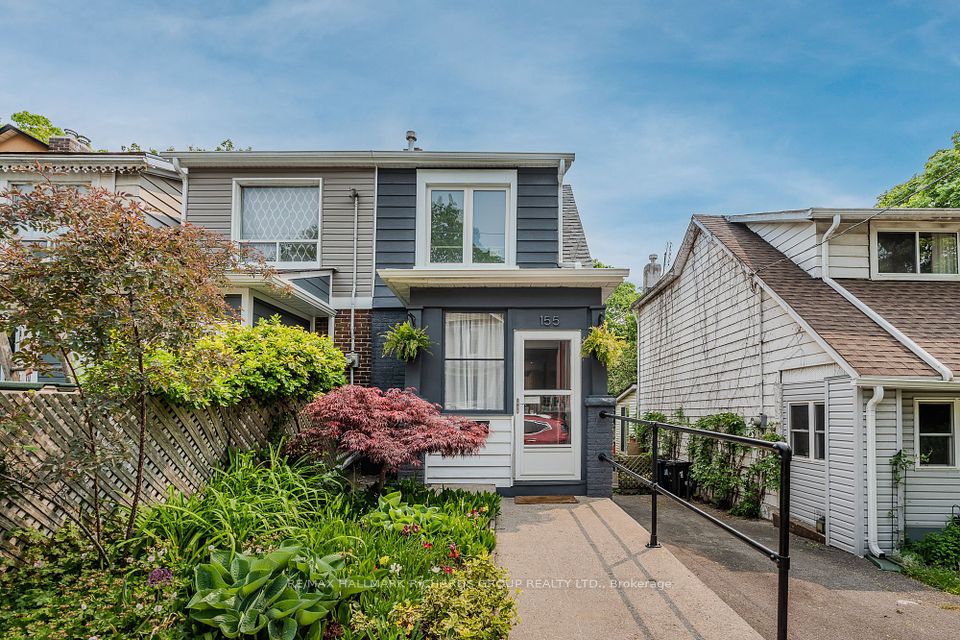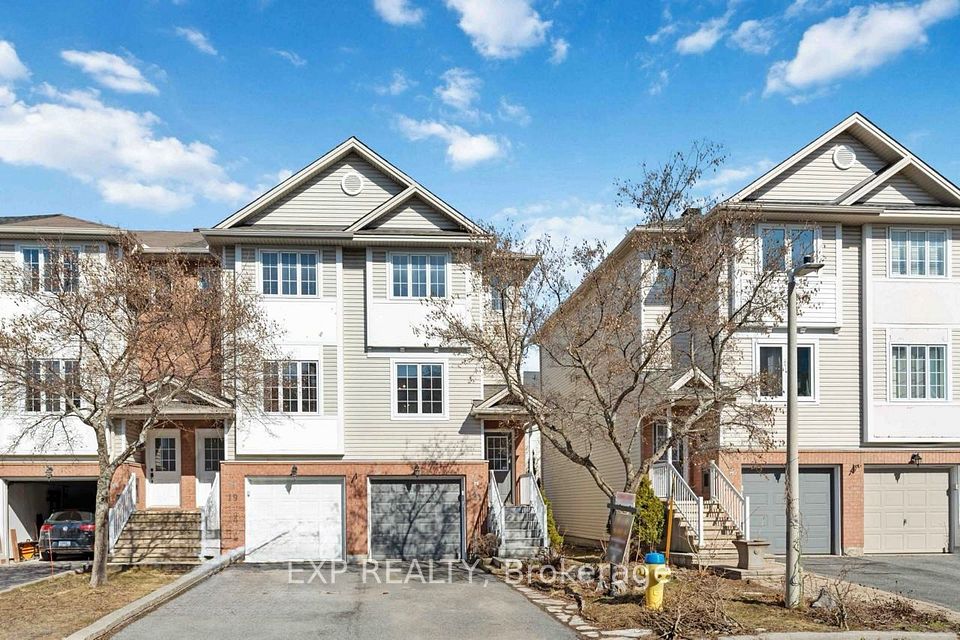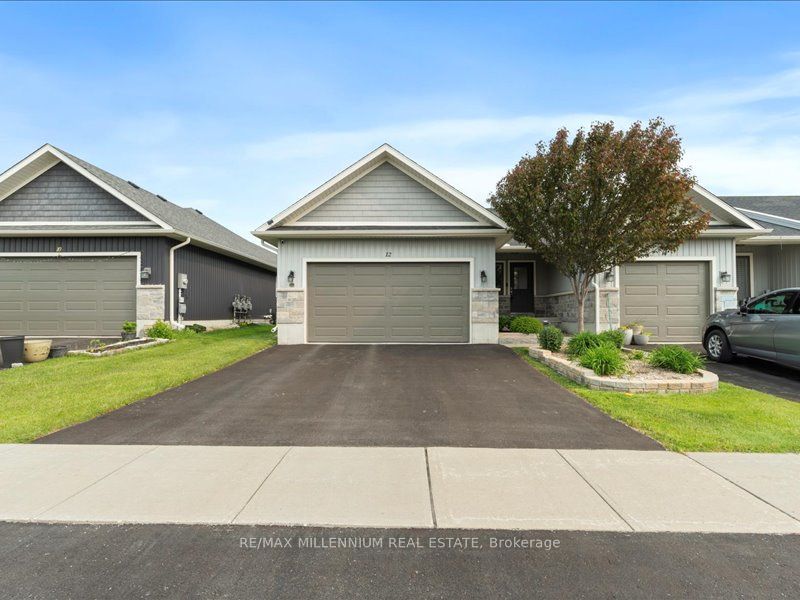
$859,900
16 Washburn Path, Clarington, ON L1E 1K2
Virtual Tours
Price Comparison
Property Description
Property type
Att/Row/Townhouse
Lot size
N/A
Style
Bungalow
Approx. Area
N/A
Room Information
| Room Type | Dimension (length x width) | Features | Level |
|---|---|---|---|
| Living Room | 5.94 x 4.29 m | Hardwood Floor, Fireplace, Open Concept | Main |
| Dining Room | 4.11 x 3.17 m | Hardwood Floor, Coffered Ceiling(s), Combined w/Br | Main |
| Kitchen | 4.99 x 3.15 m | Modern Kitchen, Quartz Counter, Stainless Steel Appl | Main |
| Breakfast | 4.99 x 3.15 m | Centre Island, Quartz Counter, Combined w/Kitchen | Main |
About 16 Washburn Path
Welcome to 16 Washburn Path In The Sought After "Towns of Tooley Mills." Rarely Offered 1456 Sq Ft, 7 Years New, 2 Car Garage, End Unit Bungalow Originally a 2 Bedroom Floorplan On Main Floor. Loaded With Over $130,000 In Builder Upgrades Incl: Top Of The Line Kitchen, Bathrooms, Wide Plank Maple Hardwood Floors & Porcelain Tiles Through-out, Matching Hardwood Staircase With Metal Spindles, All Trim, Crown Mouldings, Door Handles, Smooth Ceilings, Coffered Ceiling & Pillars, California Shutters, Gas Fireplace & Much More. The Millstone Model Offers 9 ft Ceilings On The Main floor. Bright Spacious Open Concept Extended Chefs Kitchen With Quartz Counters, Glass Backsplash, Built-in Wall Oven, Induction Cooktop, Over The Range Microwave Rangehood, Under Counter Lighting, High-end Stainless Steel Appliances Including 36 Fridge, Pots & Pans Drawers And Huge Breakfast Island. The Open Concept Large Living/Dining Room Area Is Perfect For Entertaining With Crown Molding, Gas Fireplace & W/O To Deck. The Primary Bedroom Has A Walk In Closet & An Oversized Spa Like Ensuite Bathroom With Double Sinks, Make-up Vanity And A Huge Glass Shower! The Formal Dining Room Is Easy to Convert Back To A 2nd Bedroom Or Can Be Used As A Home Office. The Bright Tall Walk-out Ready Basement Can Be Easily Made Into A 2-3 Bedroom Apartment With Huge Windows Overlooking The Backyard, Rough-ins For A Full Bathroom & Fireplace & 2/3 Walls Insulated Floor To Ceiling. The Large Fully Fenced Yard Is Perfect For Relaxation Or Entertaining. This Home Is Very Spacious. The Monthly $144 fee Incl Street Snow Removal, Garbage Removal and Common Area Maintenance. Private Playground, Quiet Reading / Sitting Area & 2 Visitor Parking Areas Exclusive For Tooley Mills. Enjoy Garage Access From House, Gorgeous Laundry Room With High Capacity Touchless LG Double-Washer And Dryer W/Pedestals & Built-in Extra Storage, Central Vac, Owned HEPA-UVC-PCO Air Cleaner & Much More. Everything is Done! Just Move In & Enjoy!
Home Overview
Last updated
2 days ago
Virtual tour
None
Basement information
Full
Building size
--
Status
In-Active
Property sub type
Att/Row/Townhouse
Maintenance fee
$N/A
Year built
--
Additional Details
MORTGAGE INFO
ESTIMATED PAYMENT
Location
Some information about this property - Washburn Path

Book a Showing
Find your dream home ✨
I agree to receive marketing and customer service calls and text messages from homepapa. Consent is not a condition of purchase. Msg/data rates may apply. Msg frequency varies. Reply STOP to unsubscribe. Privacy Policy & Terms of Service.






