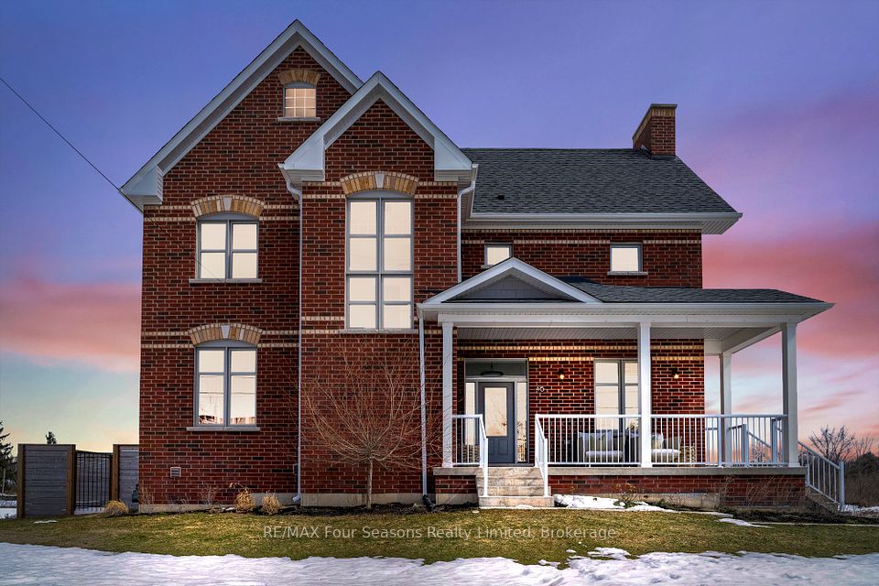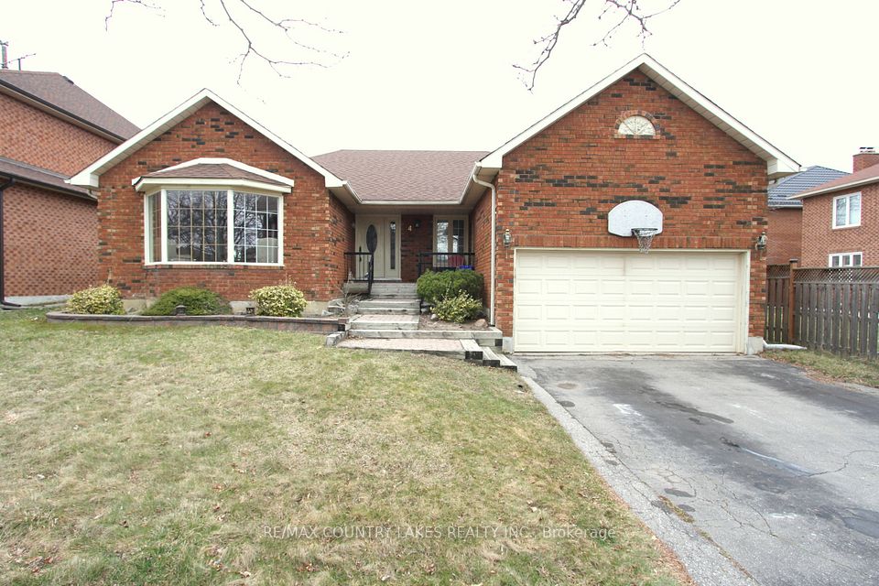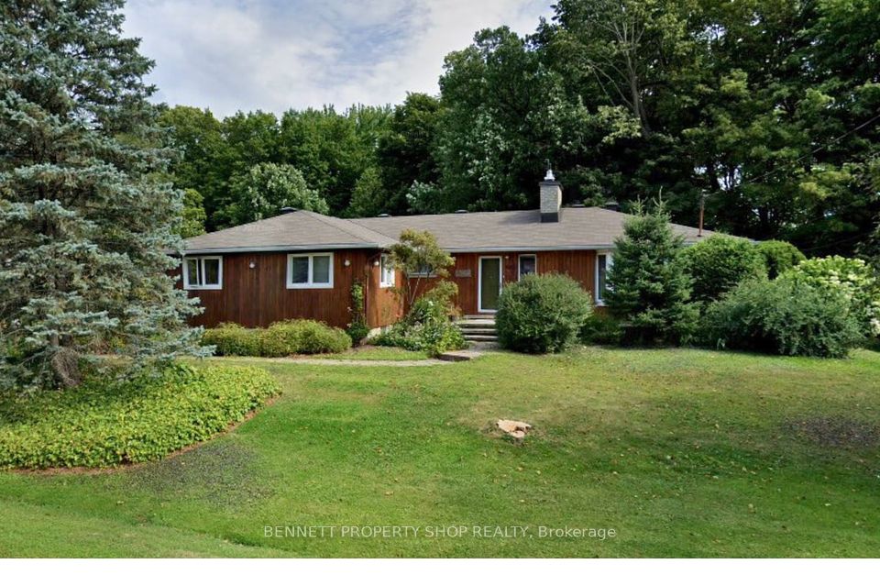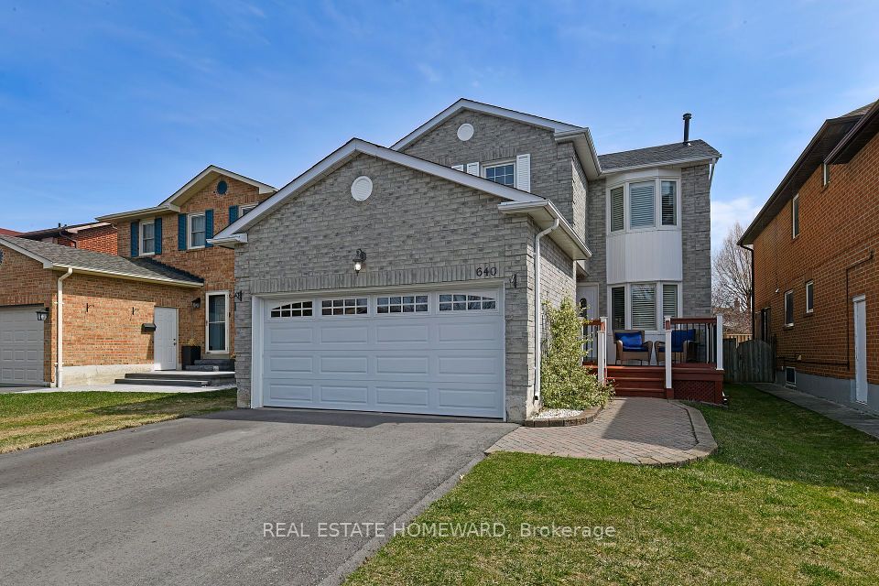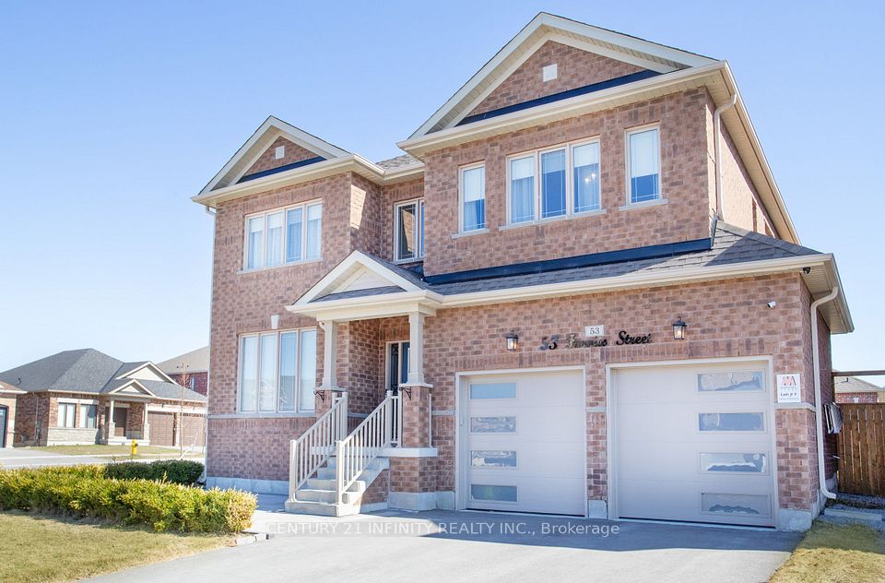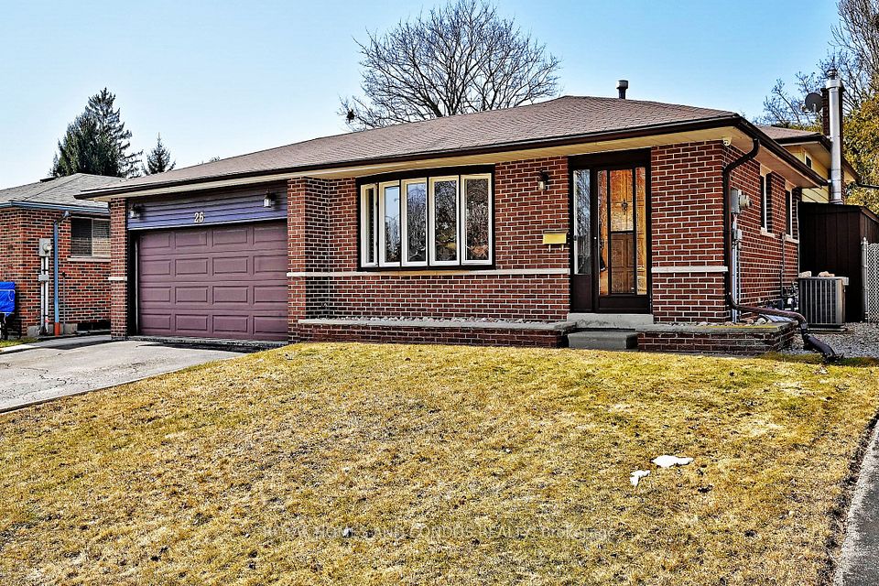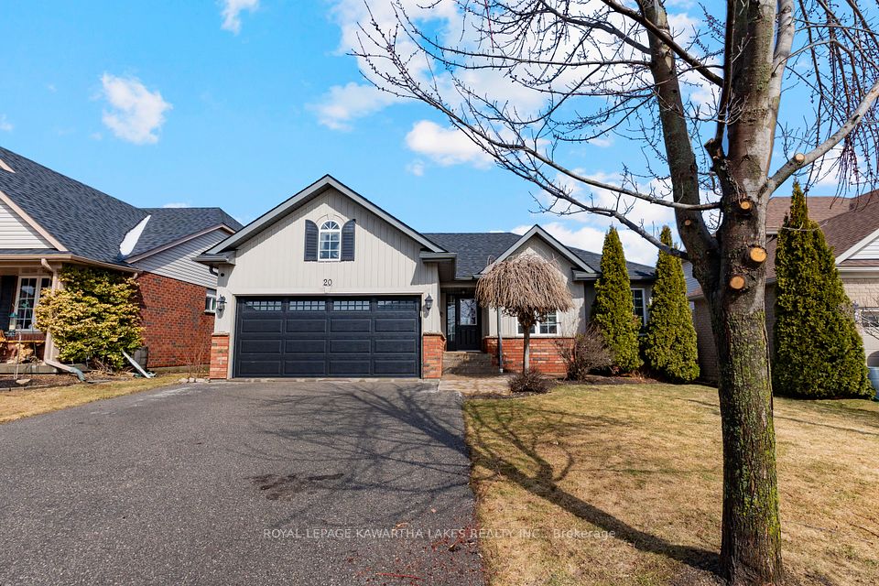$999,999
16 Valleyhaven Lane, Guelph, ON N1E 0A3
Virtual Tours
Price Comparison
Property Description
Property type
Detached
Lot size
N/A
Style
2-Storey
Approx. Area
N/A
Room Information
| Room Type | Dimension (length x width) | Features | Level |
|---|---|---|---|
| Kitchen | 4.98 x 2.87 m | Vinyl Floor, Eat-in Kitchen, W/O To Deck | Main |
| Living Room | 5.16 x 3.66 m | Vinyl Floor, Open Concept, Gas Fireplace | Main |
| Dining Room | 5.23 x 3 m | Vinyl Floor, Formal Rm, Large Window | Main |
| Primary Bedroom | 4.55 x 3.91 m | Vinyl Floor, 4 Pc Bath, Walk-In Closet(s) | Upper |
About 16 Valleyhaven Lane
A Darling in Guelph with LEGAL Basement Apartment. Recently Renovated with three generous size bedrooms, updated bright eat in kitchen and island, stainless steel appliances and convenient walkout to large deck. Open Concept to Living Room with Gas Fireplace. Large formal separate dining room. Main floor entry from garage with GDO and a main floor powder room. This home has experienced several updates including: Vinyl Floors Main and Upper Level, Kitchen fully updated, Washroom had a refresh, Roof 2022, HWT 2022 Owned. The Legally Registered Basement has its own Separate Entrance with 1 Bedroom and Den. This home is broadloom free. There is no sidewalk and 4 car parking on the driveway. Deck and Shed in Backyard. Laundry and Cold Cellar in Basement.
Home Overview
Last updated
2 days ago
Virtual tour
None
Basement information
Apartment, Finished
Building size
--
Status
In-Active
Property sub type
Detached
Maintenance fee
$N/A
Year built
--
Additional Details
MORTGAGE INFO
ESTIMATED PAYMENT
Location
Some information about this property - Valleyhaven Lane

Book a Showing
Find your dream home ✨
I agree to receive marketing and customer service calls and text messages from homepapa. Consent is not a condition of purchase. Msg/data rates may apply. Msg frequency varies. Reply STOP to unsubscribe. Privacy Policy & Terms of Service.







