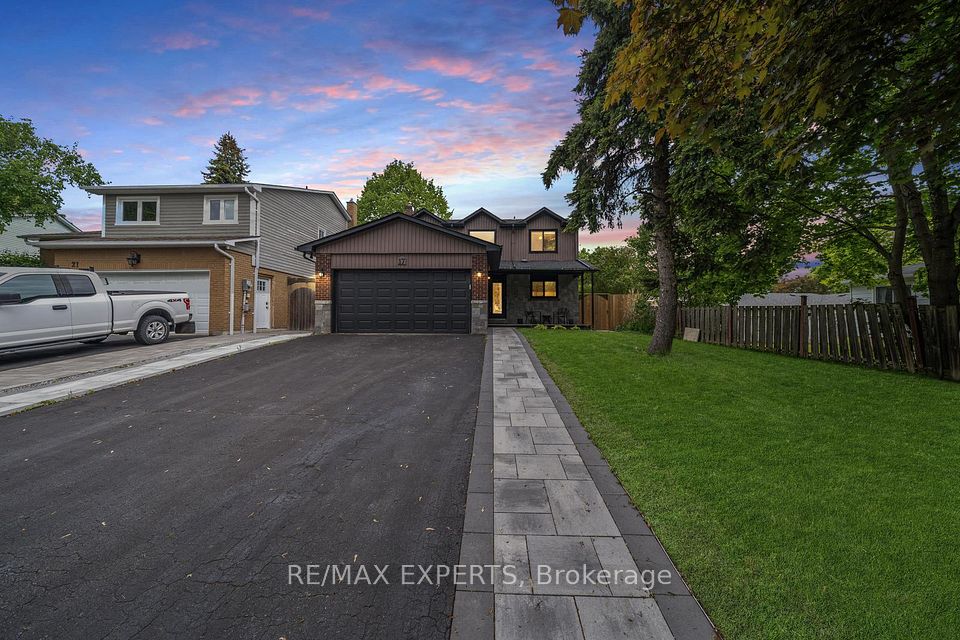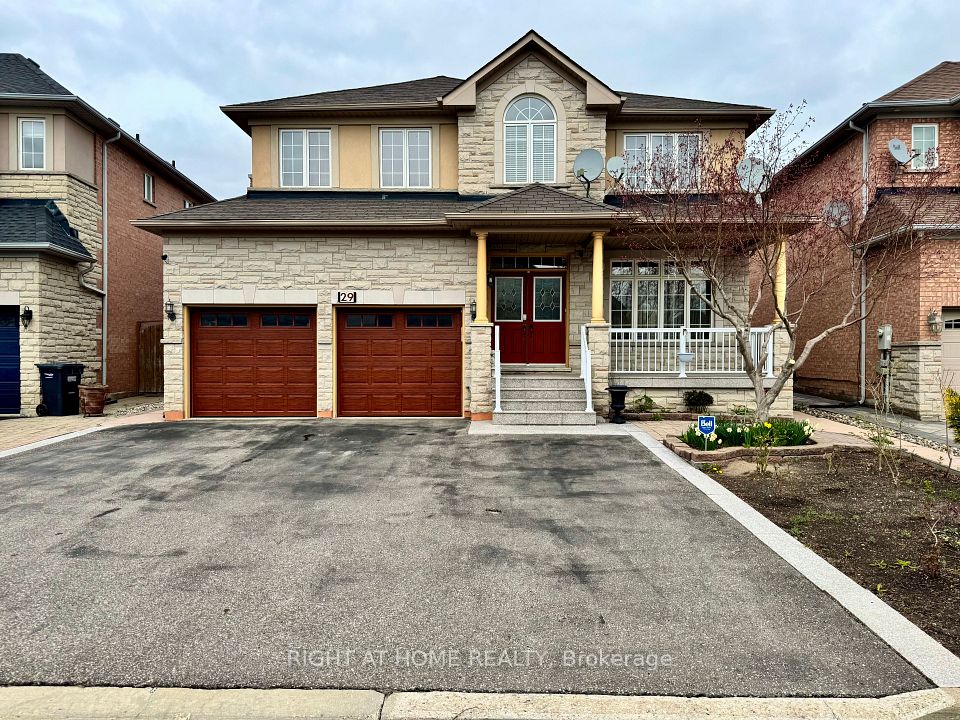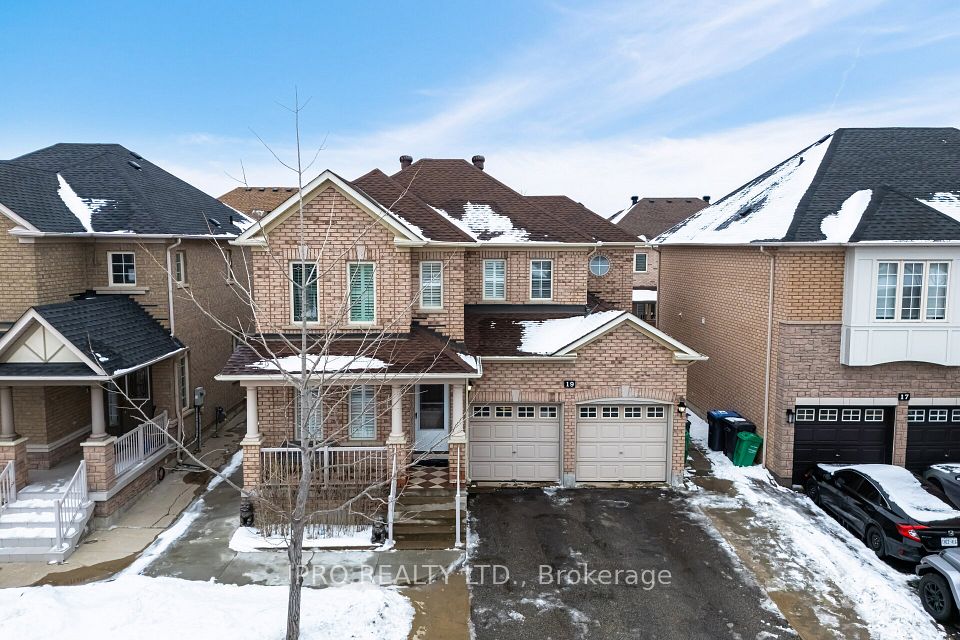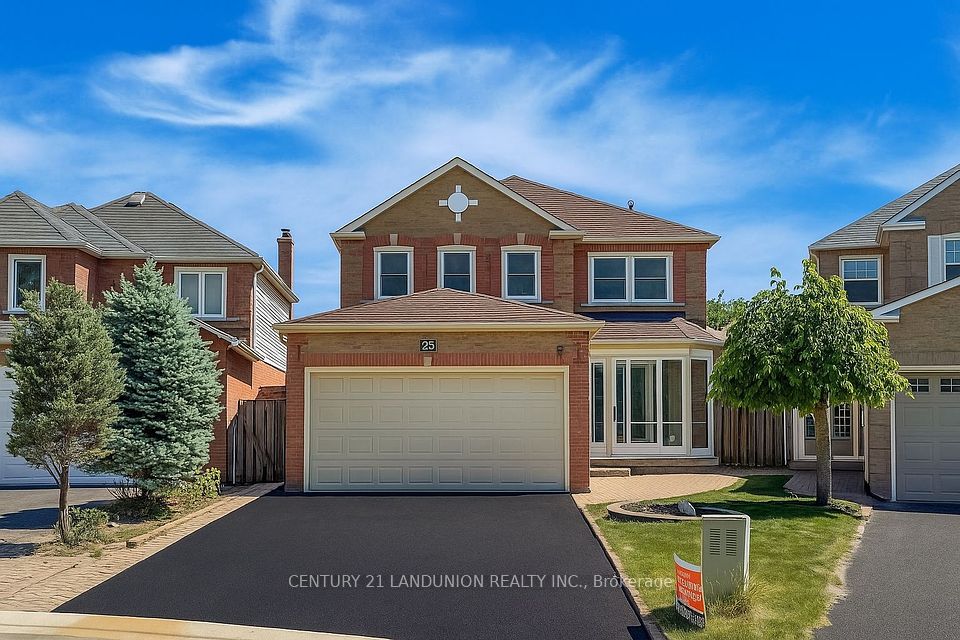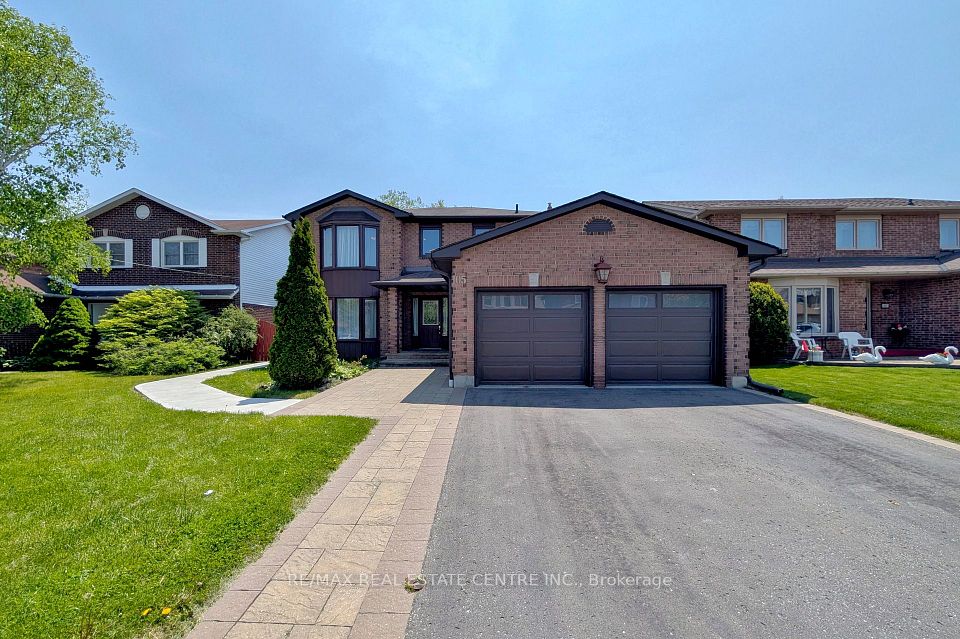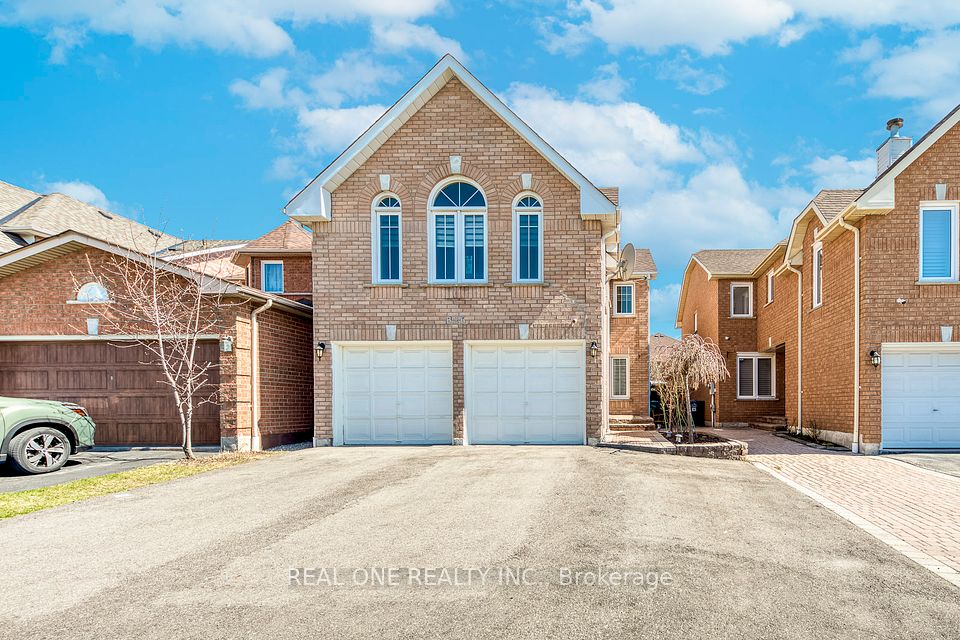
$1,165,000
Last price change Jun 10
16 Packard Boulevard, Toronto E09, ON M1P 4K1
Virtual Tours
Price Comparison
Property Description
Property type
Detached
Lot size
N/A
Style
Bungalow
Approx. Area
N/A
Room Information
| Room Type | Dimension (length x width) | Features | Level |
|---|---|---|---|
| Foyer | 2.33 x 1.66 m | N/A | Ground |
| Living Room | 5.14 x 3.33 m | N/A | Ground |
| Dining Room | 3.41 x 3.1 m | N/A | Ground |
| Kitchen | 3.88 x 2.75 m | N/A | Ground |
About 16 Packard Boulevard
Premium size bungalow with a legal basement apartment, wide 54 foot frontage, attached garage, interlock drive, fresh paint on the main floor and over $100k spent on a professional basement renovation with kitchen, laundry, 3 bedrooms & 2 3pc washrooms, plus 200 amp upgraded electrical service. Very high demand location steps to Scarborough City Centre, Shopping Mall, government buildings, Scarborough General hospital, highway 401, 24hr TTC bus service on Ellesmere and close to the under construction new McCowan subway line. Next to the massive Thompson Park, featuring picnic areas, dog park, tennis courts and sports fields.
Home Overview
Last updated
Jun 10
Virtual tour
None
Basement information
Apartment
Building size
--
Status
In-Active
Property sub type
Detached
Maintenance fee
$N/A
Year built
2024
Additional Details
MORTGAGE INFO
ESTIMATED PAYMENT
Location
Some information about this property - Packard Boulevard

Book a Showing
Find your dream home ✨
I agree to receive marketing and customer service calls and text messages from homepapa. Consent is not a condition of purchase. Msg/data rates may apply. Msg frequency varies. Reply STOP to unsubscribe. Privacy Policy & Terms of Service.






