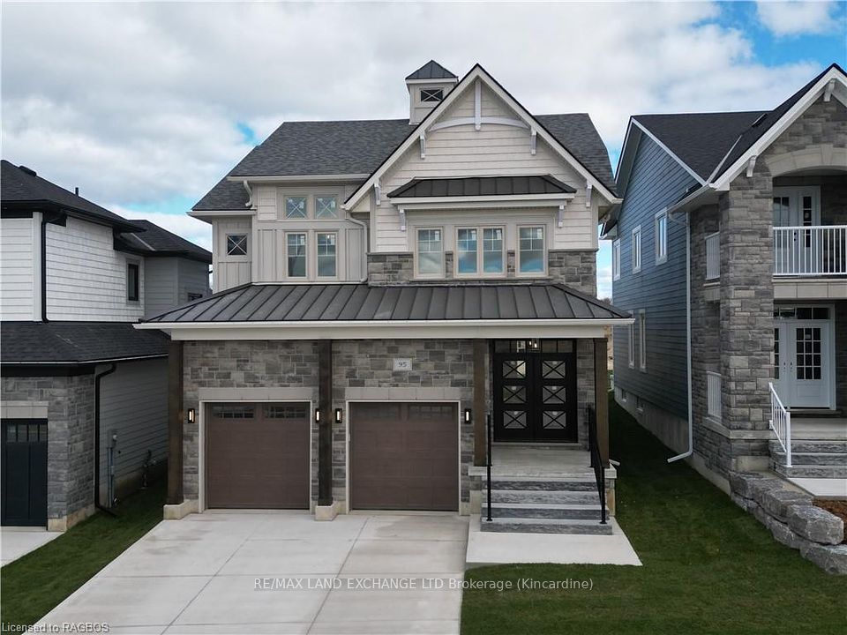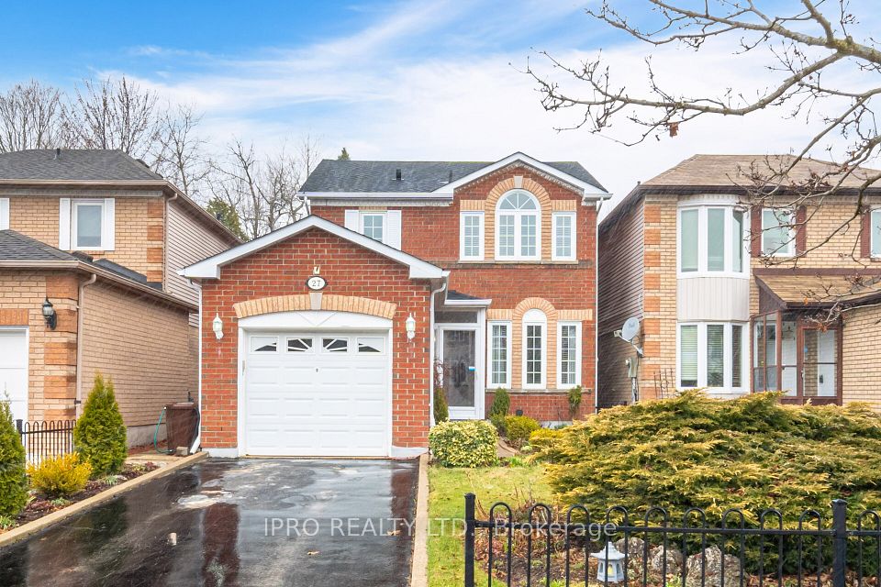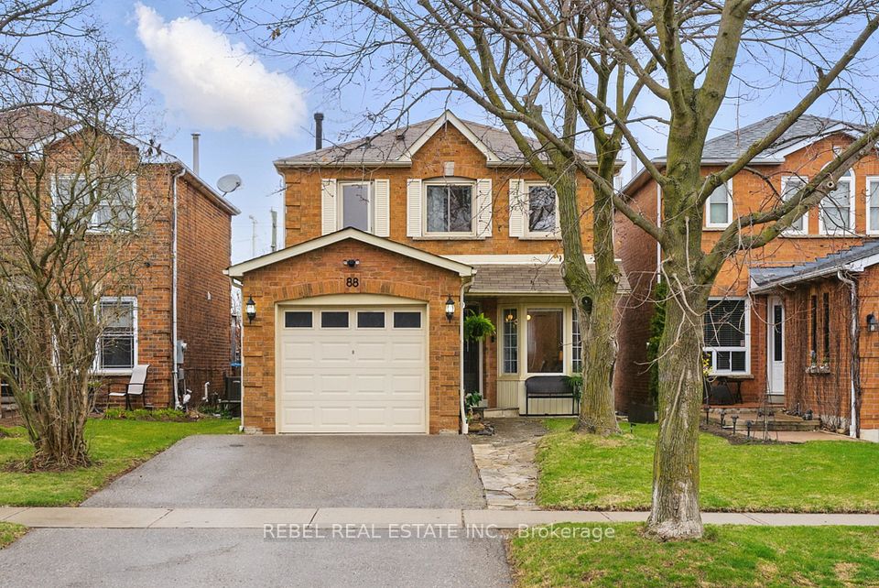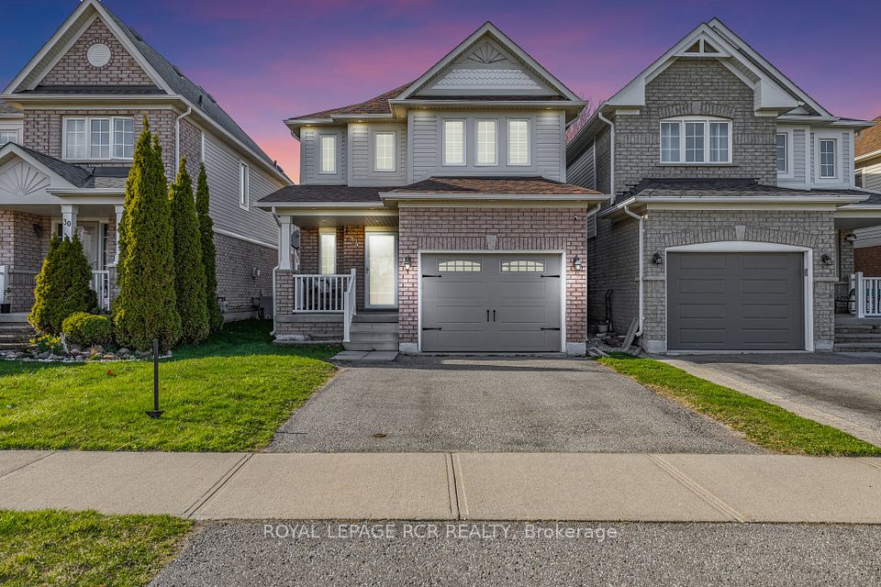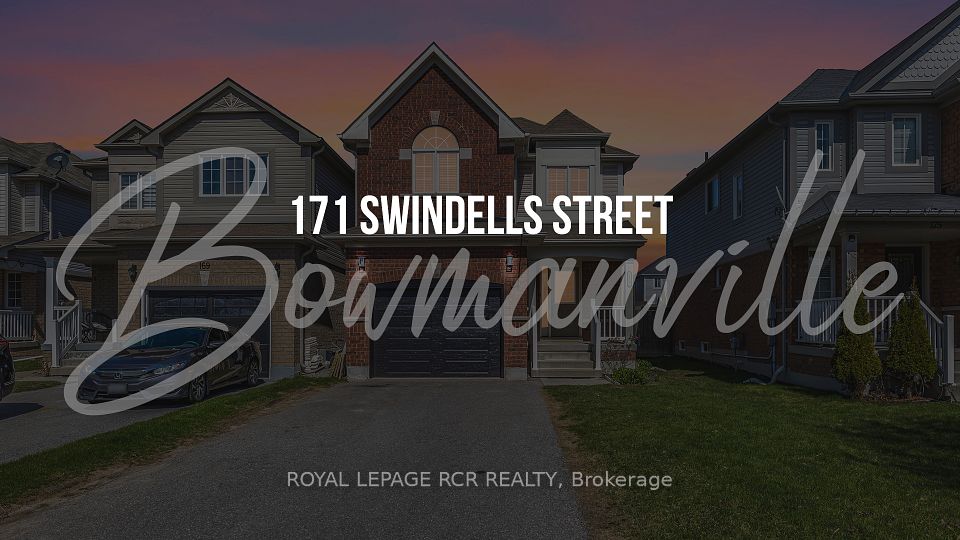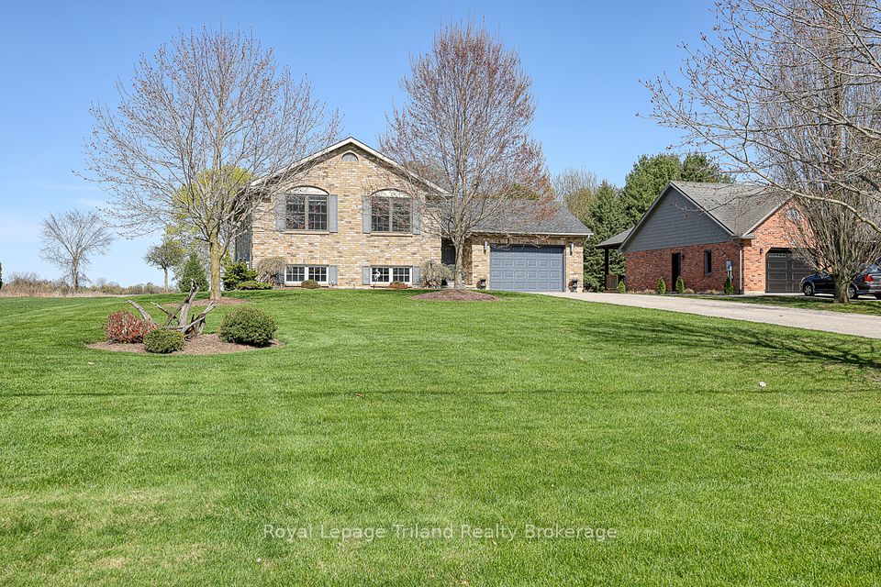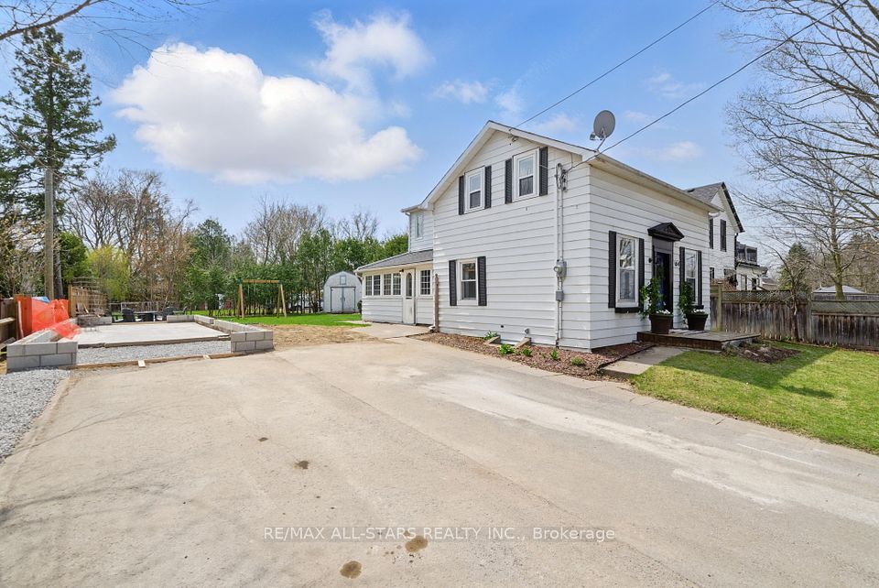$1,080,000
16 PRIMA VISTA Court, Brampton, ON L7A 3W8
Virtual Tours
Price Comparison
Property Description
Property type
Detached
Lot size
N/A
Style
2-Storey
Approx. Area
N/A
Room Information
| Room Type | Dimension (length x width) | Features | Level |
|---|---|---|---|
| Family Room | 4.98 x 3.51 m | Hardwood Floor, Gas Fireplace, Open Concept | Main |
| Dining Room | 3.45 x 3.35 m | Hardwood Floor, Gas Fireplace, Overlooks Family | Main |
| Kitchen | 3.12 x 3.05 m | Open Concept, Granite Counters, Plank | Main |
| Breakfast | 3.51 x 2.54 m | W/O To Sundeck, Open Concept, Plank | Main |
About 16 PRIMA VISTA Court
An Impeccable family home, meticulously decorated with quality finishes; Pride of ownership! Premium pie shaped lot located on a child-safe court.; 9 ft. ceiling on main floor; 2-way gas fireplace between family/dining room; Upgrades/improvements in recent years include: Engineered scraped plank flooring in family/dining rooms; renovated kitchen with extended upper cabinets, granite counters, backsplash, valance lighting, European quality wide laminate flooring; Wooden staircase with decorative metal spindles; Primary bedroom with huge walk-in closet, renovated 5-pc bath with glass enclosed walk-in shower, soaker tub, large vanity with dual sinks, quarts counter, heated mirrors with lights, TOTO smart toilet; finished basement with large rec room, 3 pc. bath, finished utility/laundry area; cantina; Garage access door; Huge deck with Gazebo for outdoor entertaining, garden shed; Front entry door and garage door replaced; Sprinkler system (Wi-Fi operated); Security system; Conveniently located close to schools, shopping, public transit and parks. Metal Roof (2018) with 50 year warranty.
Home Overview
Last updated
Apr 22
Virtual tour
None
Basement information
Finished
Building size
--
Status
In-Active
Property sub type
Detached
Maintenance fee
$N/A
Year built
--
Additional Details
MORTGAGE INFO
ESTIMATED PAYMENT
Location
Some information about this property - PRIMA VISTA Court

Book a Showing
Find your dream home ✨
I agree to receive marketing and customer service calls and text messages from homepapa. Consent is not a condition of purchase. Msg/data rates may apply. Msg frequency varies. Reply STOP to unsubscribe. Privacy Policy & Terms of Service.







