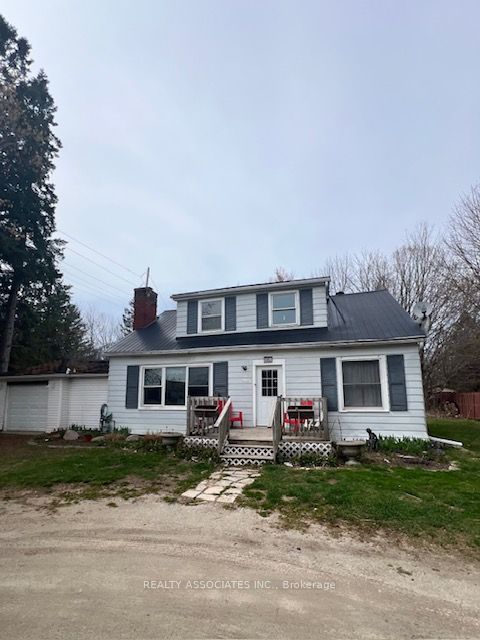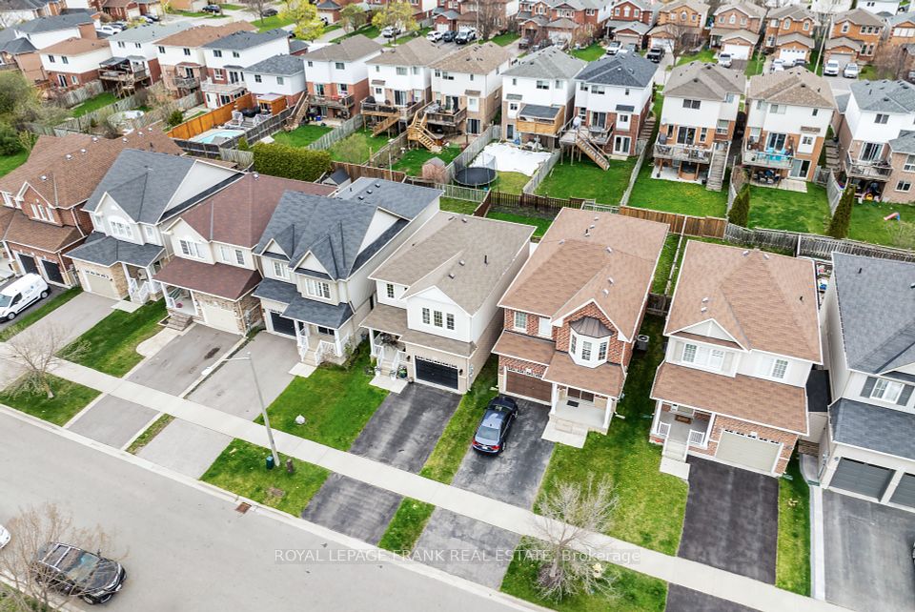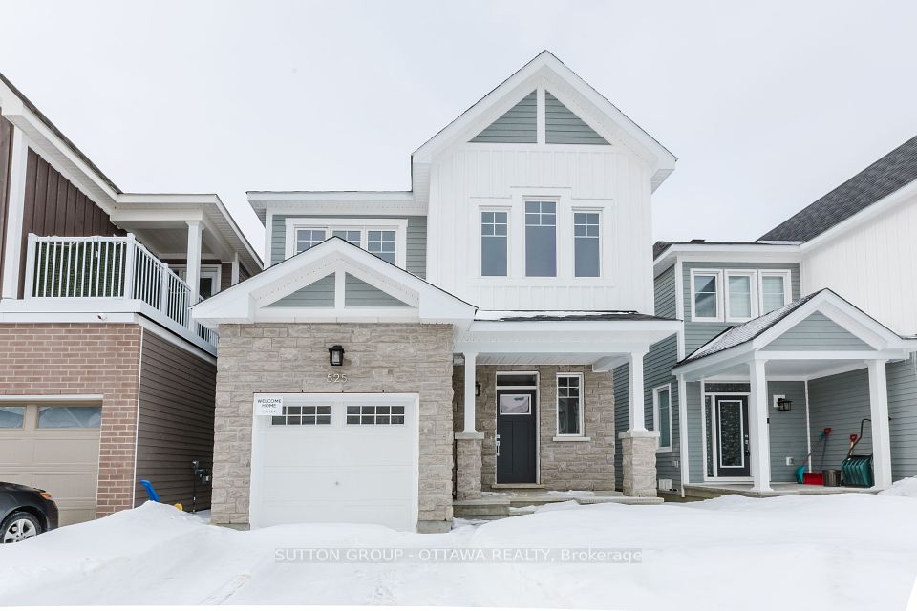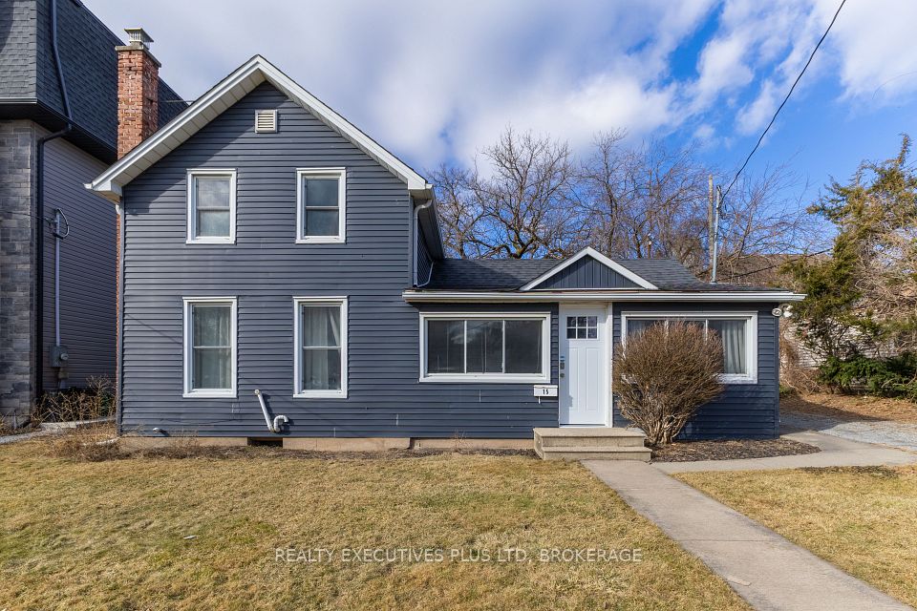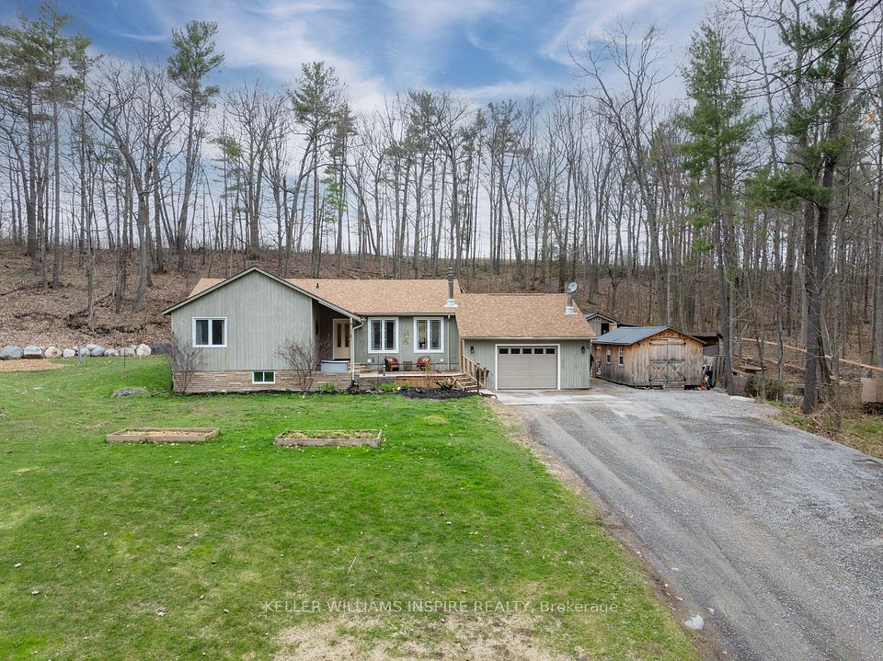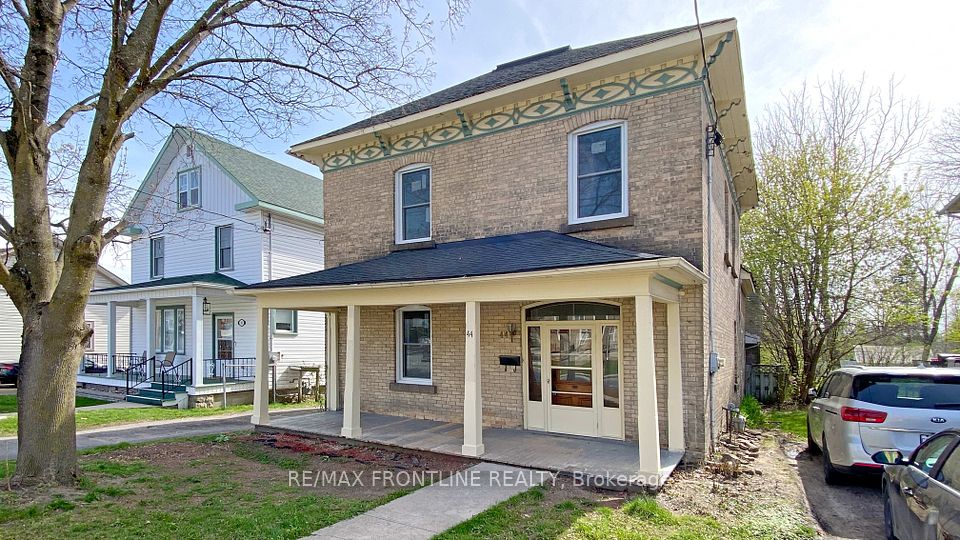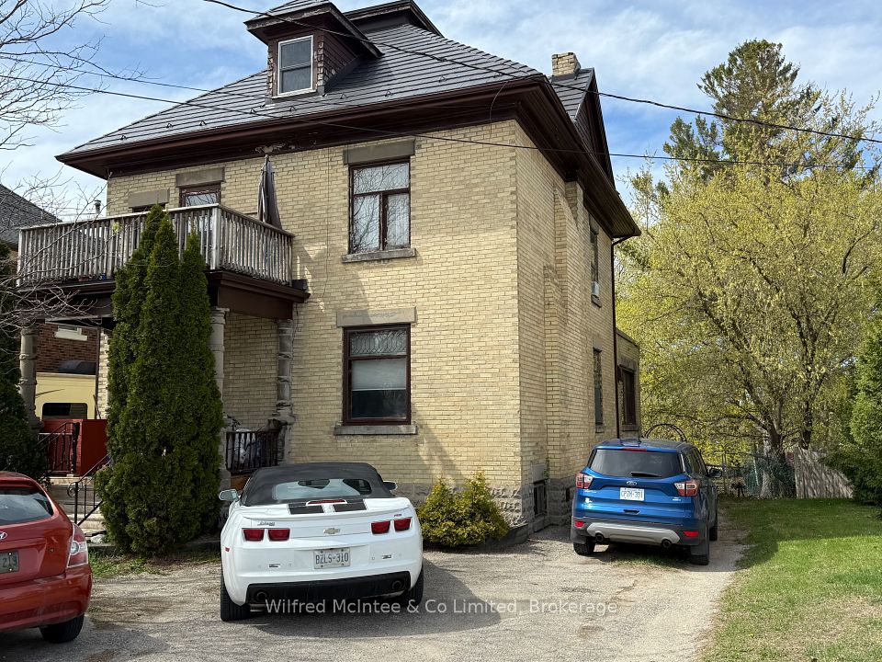$899,999
16 Nectarine Crescent, Brampton, ON L6S 5Y9
Virtual Tours
Price Comparison
Property Description
Property type
Detached
Lot size
N/A
Style
2-Storey
Approx. Area
N/A
Room Information
| Room Type | Dimension (length x width) | Features | Level |
|---|---|---|---|
| Living Room | 6.4 x 3.05 m | Hardwood Floor, Gas Fireplace, Combined w/Dining | Main |
| Dining Room | 6.4 x 3.05 m | Hardwood Floor, Combined w/Living, Window | Main |
| Kitchen | 3.51 x 2.71 m | Ceramic Floor, W/O To Yard, Open Concept | Main |
| Primary Bedroom | 4.11 x 3.05 m | Broadloom, Window, Closet | Second |
About 16 Nectarine Crescent
Welcome To Your Dream Home! This Well-Maintained And Loved House Offers 3Spacious Bedrooms And 3 Washrooms, Providing Ample Space For You And YourFamily. You'll Appreciate The Attention To Detail And Care That Has Gone IntoMaintaining This Home. One Of The Highlights Of This Home Is The Gorgeous AndFunctional Kitchen, Featuring Brand New Stainless Steel Appliances. WhetherYou're An Aspiring Chef Or Simply Enjoy Cooking At Home, You'll AppreciateThe Sleek Design And Modern Amenities Of This Kitchen. The Basement In-LawSuite Is Perfect For Extended Family, Guests, Short Term Rental, With Its OwnFull Kitchen And Washroom, Your Guests Can Enjoy The Privacy And Comfort TheyDeserve. For Those Who Enjoy Working With Their Hands Or Have A Hobby ThatRequires Space, You'll Love The Amazing Workshop That Space Comes With TheHouse. Whether You're A Woodworker, Mechanic, Or Just Need A Space To Tinker,This Workshop Is Sure To Meet Your Needs.
Home Overview
Last updated
Feb 25
Virtual tour
None
Basement information
Finished, Full
Building size
--
Status
In-Active
Property sub type
Detached
Maintenance fee
$N/A
Year built
--
Additional Details
MORTGAGE INFO
ESTIMATED PAYMENT
Location
Some information about this property - Nectarine Crescent

Book a Showing
Find your dream home ✨
I agree to receive marketing and customer service calls and text messages from homepapa. Consent is not a condition of purchase. Msg/data rates may apply. Msg frequency varies. Reply STOP to unsubscribe. Privacy Policy & Terms of Service.







