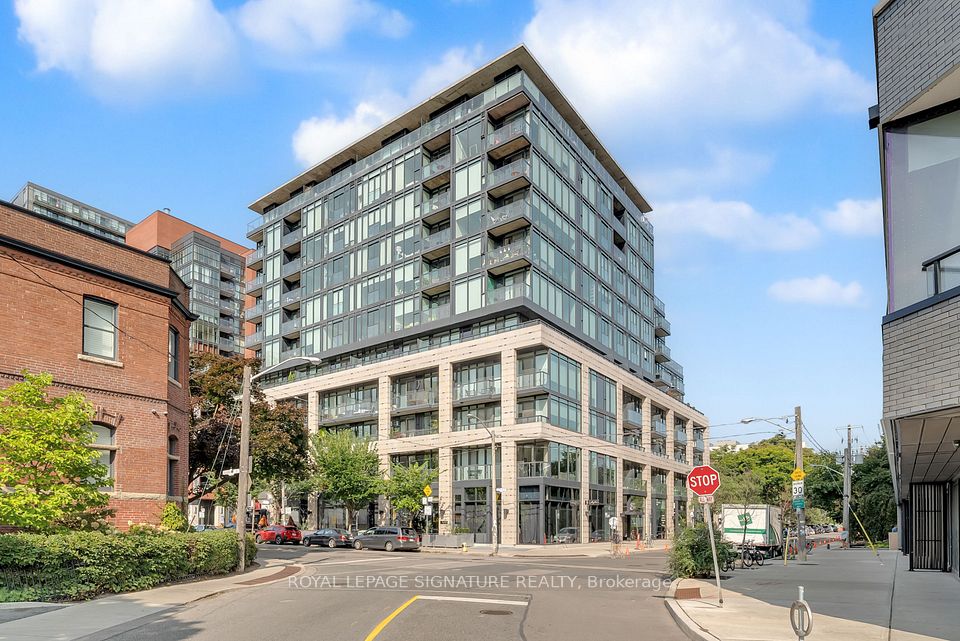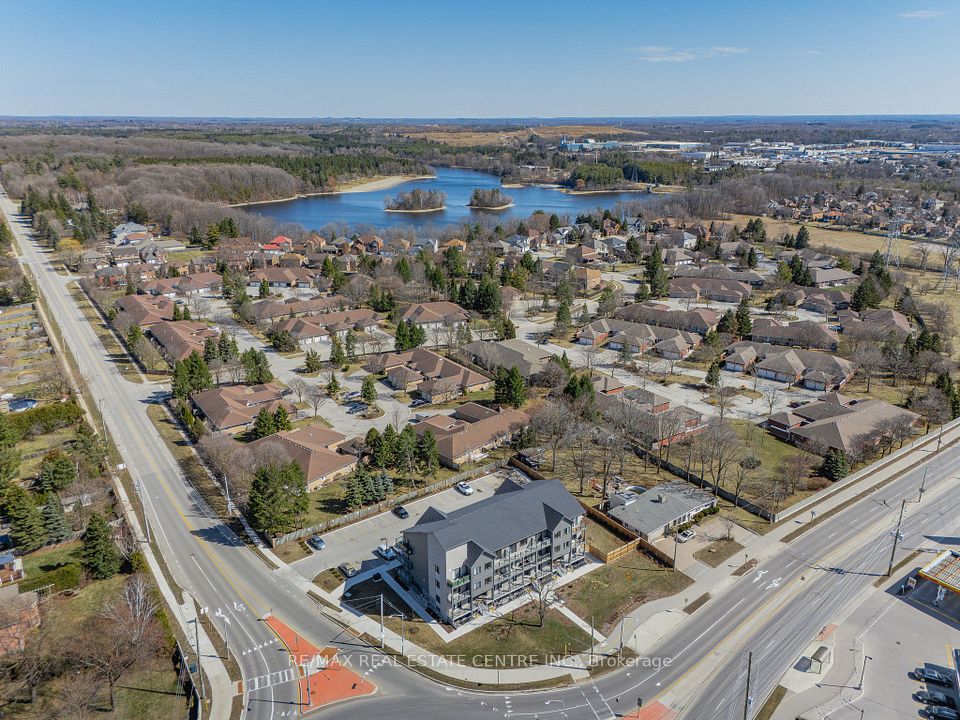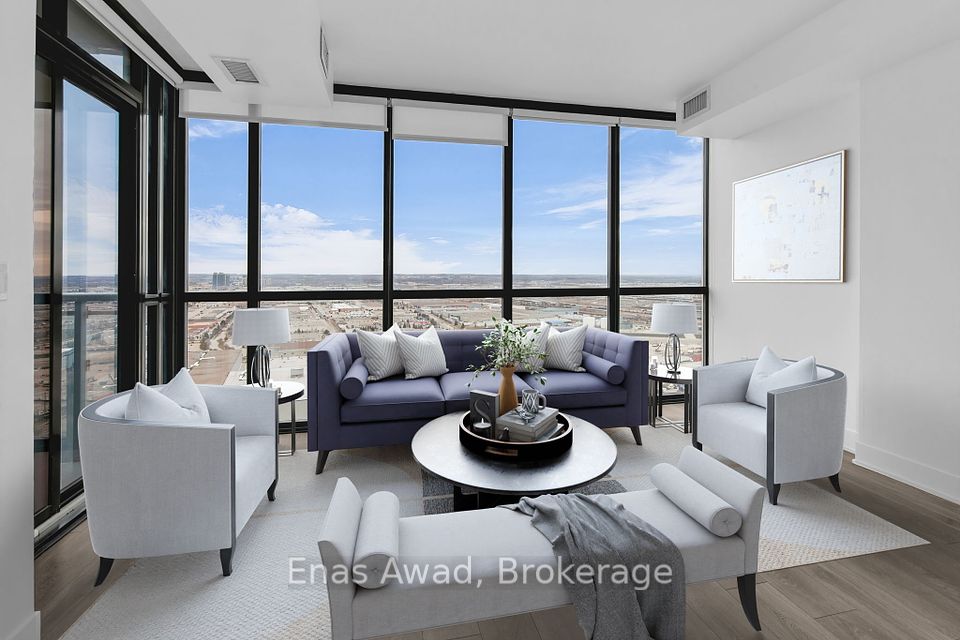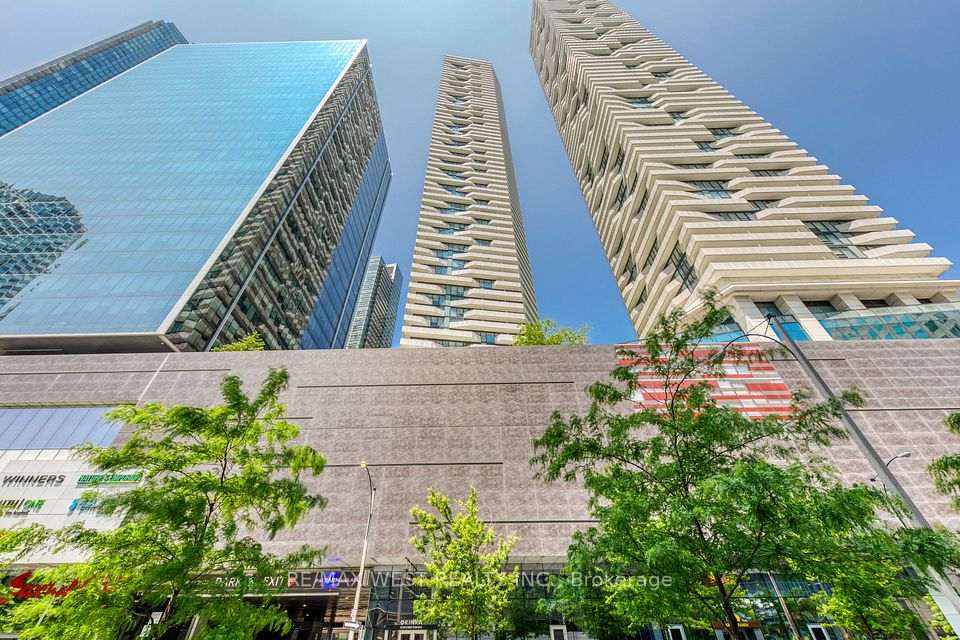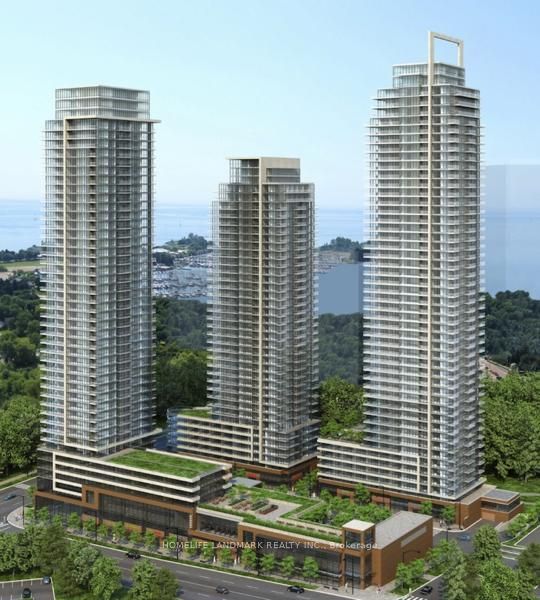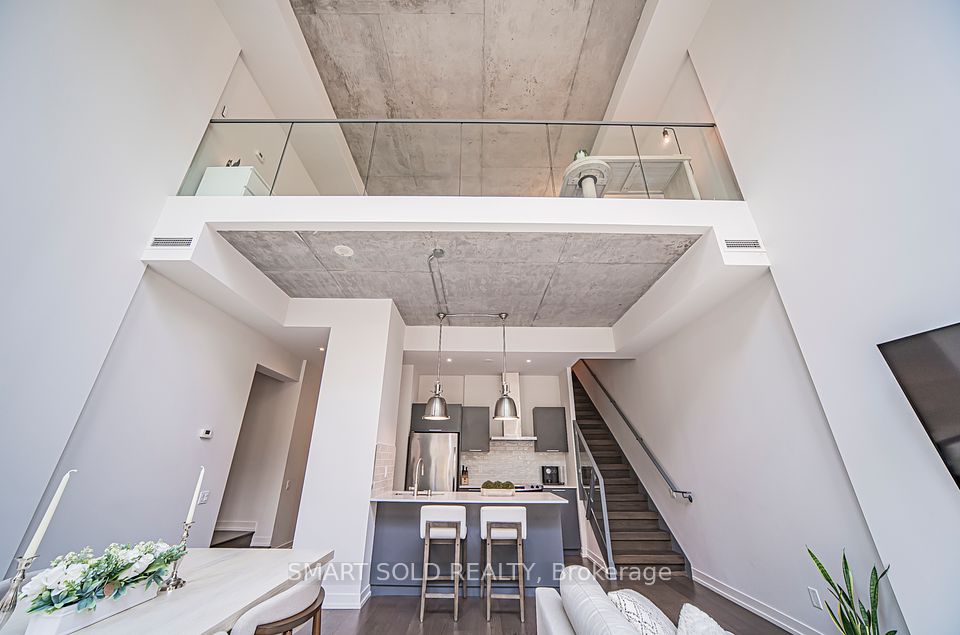
$549,900
16 Markle Crescent, Hamilton, ON L9G 0H4
Virtual Tours
Price Comparison
Property Description
Property type
Condo Apartment
Lot size
N/A
Style
1 Storey/Apt
Approx. Area
N/A
Room Information
| Room Type | Dimension (length x width) | Features | Level |
|---|---|---|---|
| Bathroom | 1.6002 x 2.5654 m | 4 Pc Bath | Main |
| Kitchen | 3.937 x 2.3622 m | N/A | Main |
| Living Room | 4.064 x 3.8862 m | N/A | Main |
| Primary Bedroom | 4.4196 x 3.683 m | N/A | Main |
About 16 Markle Crescent
Welcome to this beautifully designed top-floor condo, nestled in the prestigious and family-friendly community of Ancaster. Offering an ideal layout that maximizes both comfort and function, this 1-bedroom + den suite impresses with 738 sq ft of thoughtfully curated living space. Enjoy a light and airy ambiance highlighted by premium finishes throughout including wide-plank vinyl flooring, full-height shaker cabinetry, quartz countertops, and upgraded stainless steel appliances. Step out onto your private balcony and take in the serene, unobstructed views of lush green space - your own peaceful retreat from the everyday. This condo checks all the boxes for even the most discerning buyer, featuring two parking spots, a locker for extra storage, and access to exceptional building amenities: visitor parking, a fitness centre, stylish party room, and an inviting outdoor patio complete with BBQs and fire table. Located just steps from grocery stores, Starbucks, restaurants, and with easy access to public transit and major highways, this is effortless living at its finest. Don't miss your chance to call this stunning condo, home.
Home Overview
Last updated
6 hours ago
Virtual tour
None
Basement information
None
Building size
--
Status
In-Active
Property sub type
Condo Apartment
Maintenance fee
$500.56
Year built
2025
Additional Details
MORTGAGE INFO
ESTIMATED PAYMENT
Location
Some information about this property - Markle Crescent

Book a Showing
Find your dream home ✨
I agree to receive marketing and customer service calls and text messages from homepapa. Consent is not a condition of purchase. Msg/data rates may apply. Msg frequency varies. Reply STOP to unsubscribe. Privacy Policy & Terms of Service.






