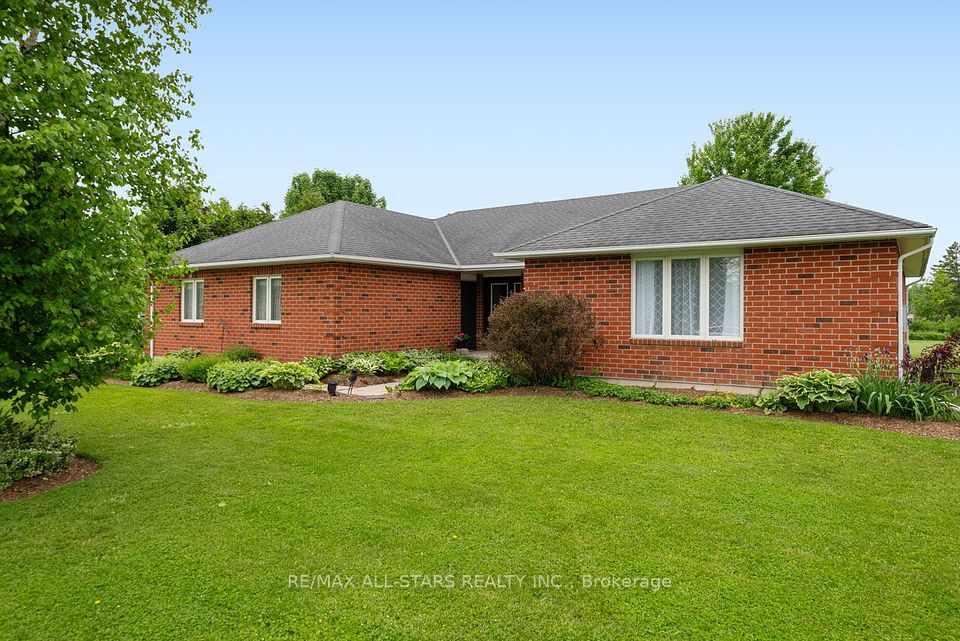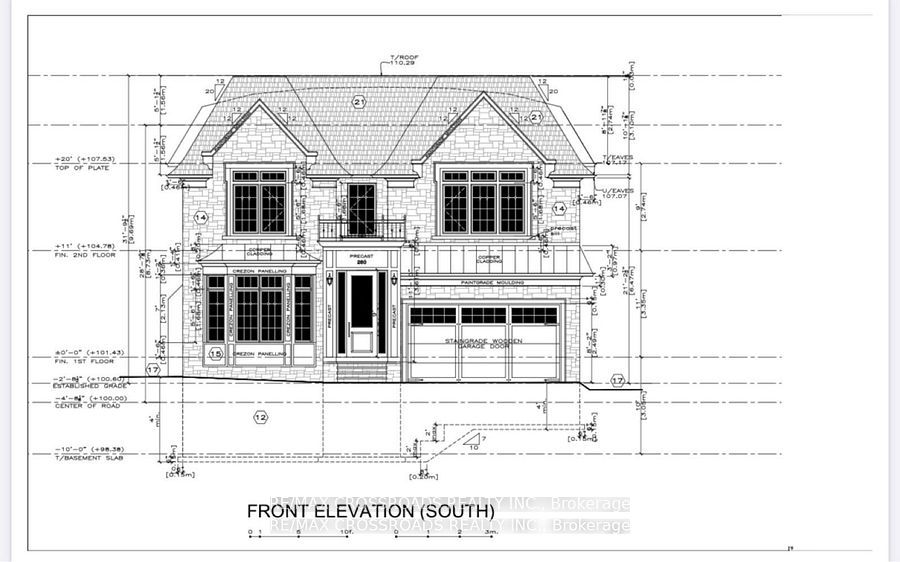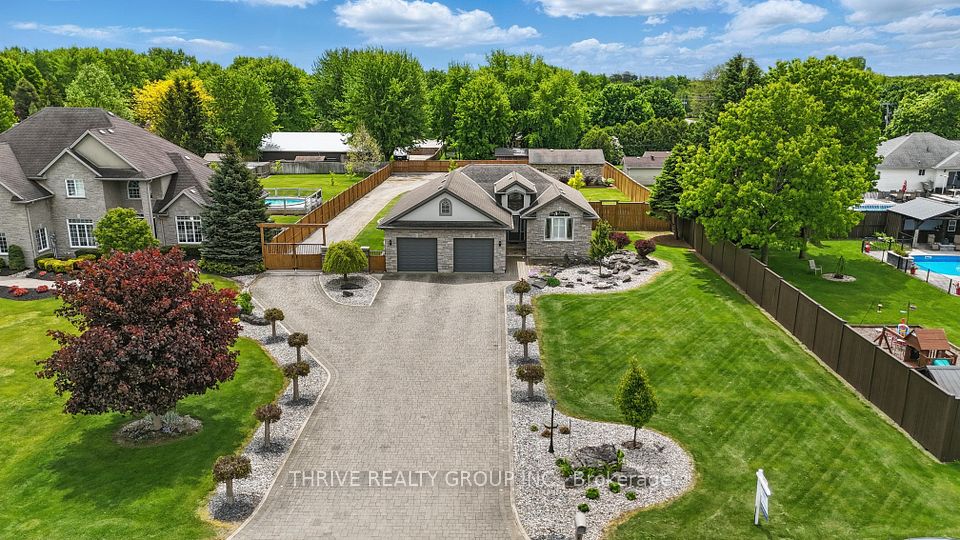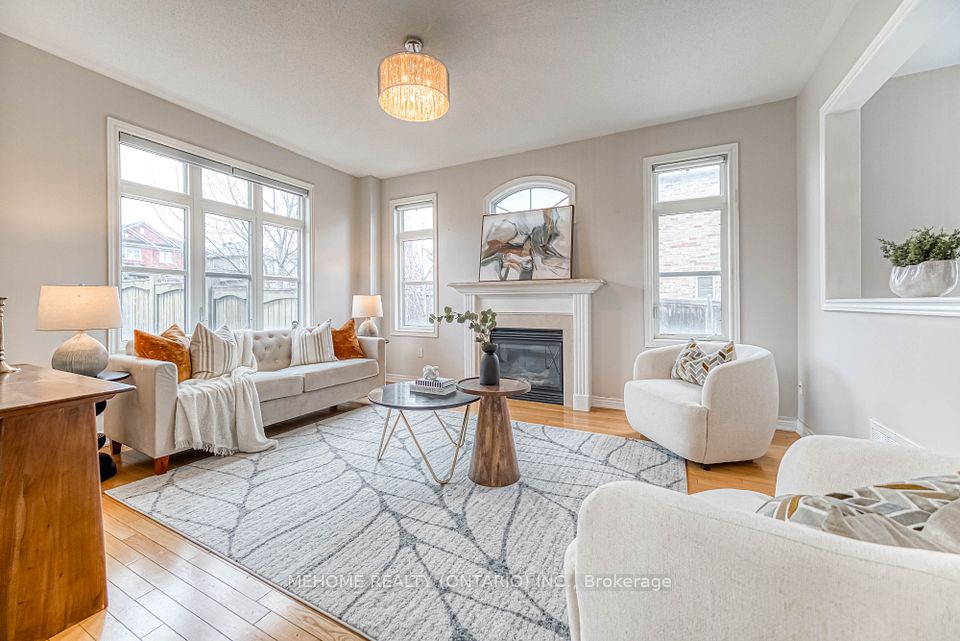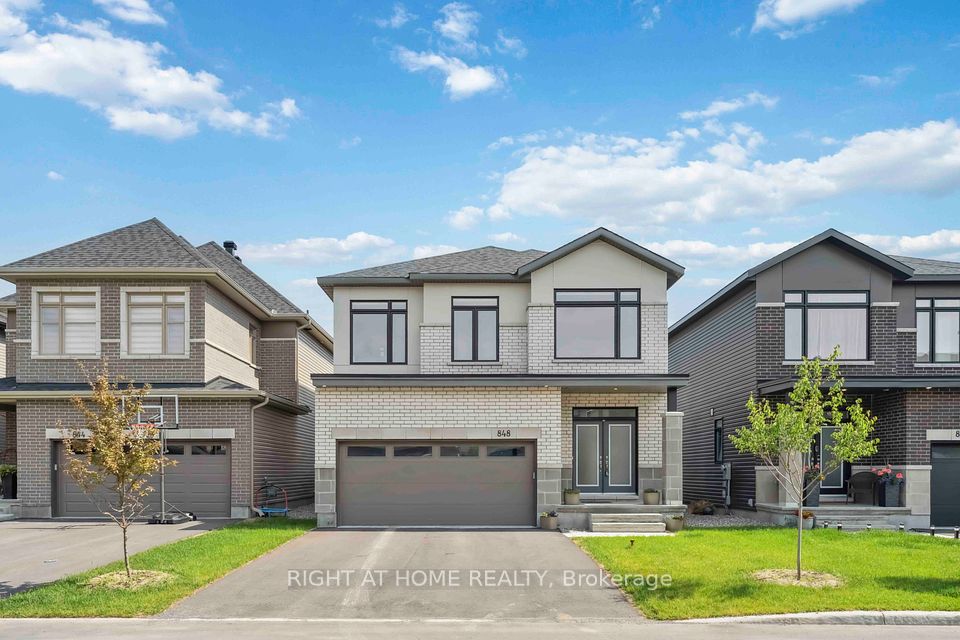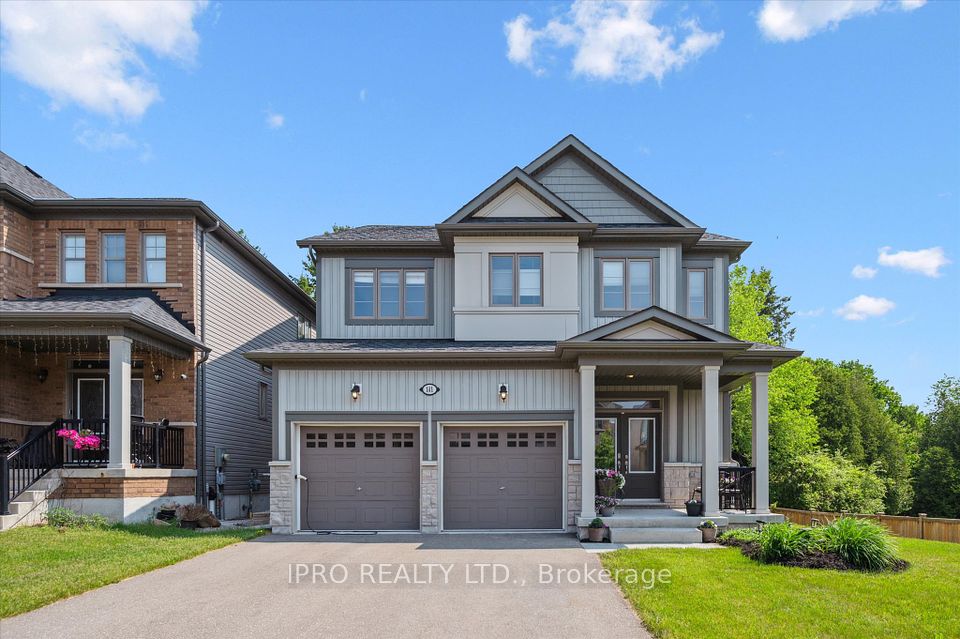
$1,589,000
16 Kenneth Ross Crescent, East Gwillimbury, ON L9N 0T7
Price Comparison
Property Description
Property type
Detached
Lot size
N/A
Style
2-Storey
Approx. Area
N/A
Room Information
| Room Type | Dimension (length x width) | Features | Level |
|---|---|---|---|
| Office | 3.5 x 2.75 m | Cathedral Ceiling(s), Hardwood Floor, Large Window | Flat |
| Dining Room | 4.82 x 4.51 m | Open Concept, Hardwood Floor, Large Window | Flat |
| Family Room | 5.73 x 4.57 m | Gas Fireplace, Hardwood Floor, Picture Window | Flat |
| Kitchen | 4.57 x 2.75 m | Modern Kitchen, Ceramic Floor, Centre Island | Flat |
About 16 Kenneth Ross Crescent
10 Feet Ceiling On Ground Floor, 9 Feet Ceiling On Upper Floor, 8 Feet High Front Door In Lieu of Standard Front Door, 8 Feet High Colonial Interior Doors in Lieu of Standard Height, 3 Piece Bath In Basement Rough-In, 200 AMP Service, Large Increased Basement Window Size, Your Dream House. High Quality Sundial Built, Great Design, Ideal Layout For Family Living W Office And Study Room Great For Work From Home, The Study Area Upstairs Can Easily Be Transferred Into 5th Bedroom, Specular Facet W Stone Brick And Stucco Decorated, Modern And Elegant. Close to GO Train Station, School, Banks, Upper Canada Mall, Park Trail, Mins To Highway 404. SS Appliances: Fridge, Stove, DW, Washer, Dryer, Central Air Condition, Fenced Yard, Furnace & Equip, Garage Remote etc.
Home Overview
Last updated
4 days ago
Virtual tour
None
Basement information
Full
Building size
--
Status
In-Active
Property sub type
Detached
Maintenance fee
$N/A
Year built
--
Additional Details
MORTGAGE INFO
ESTIMATED PAYMENT
Location
Some information about this property - Kenneth Ross Crescent

Book a Showing
Find your dream home ✨
I agree to receive marketing and customer service calls and text messages from homepapa. Consent is not a condition of purchase. Msg/data rates may apply. Msg frequency varies. Reply STOP to unsubscribe. Privacy Policy & Terms of Service.






