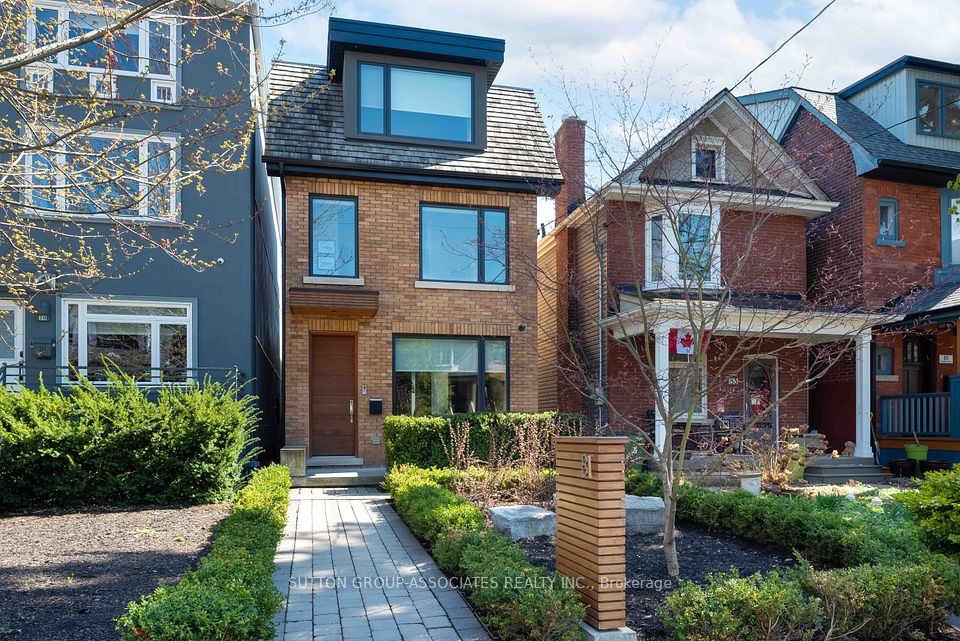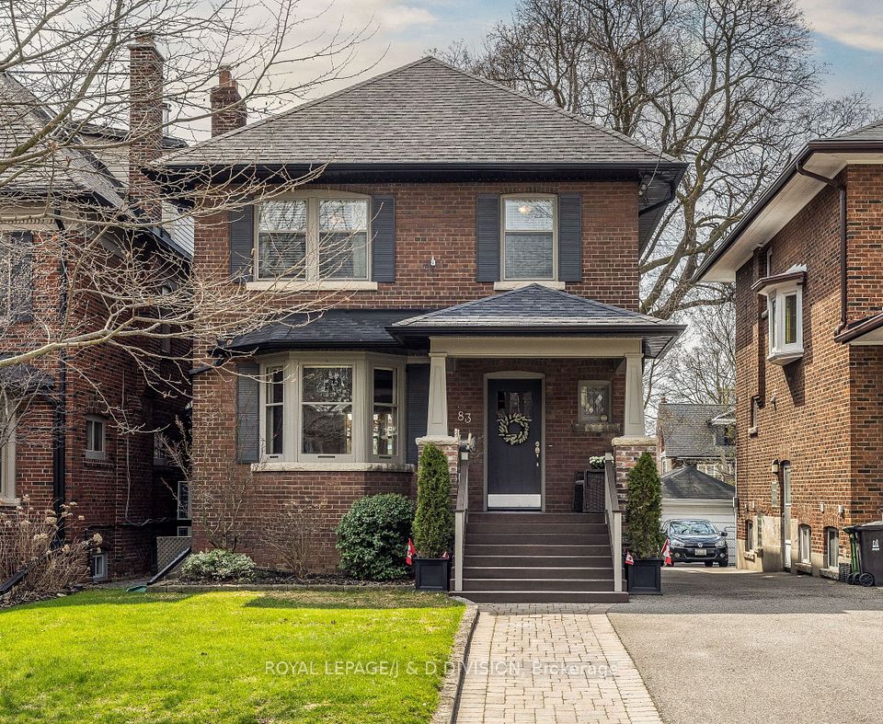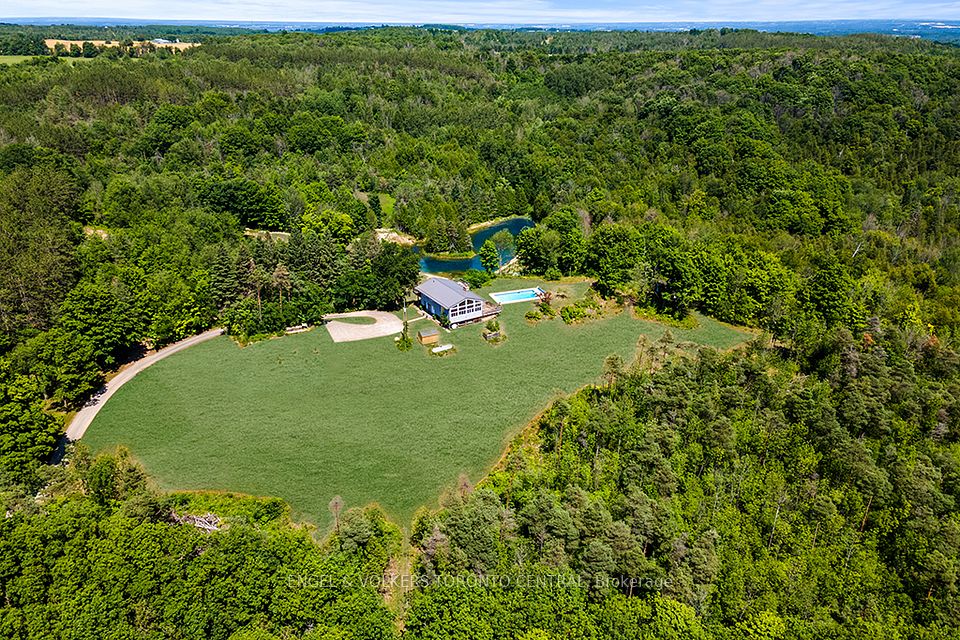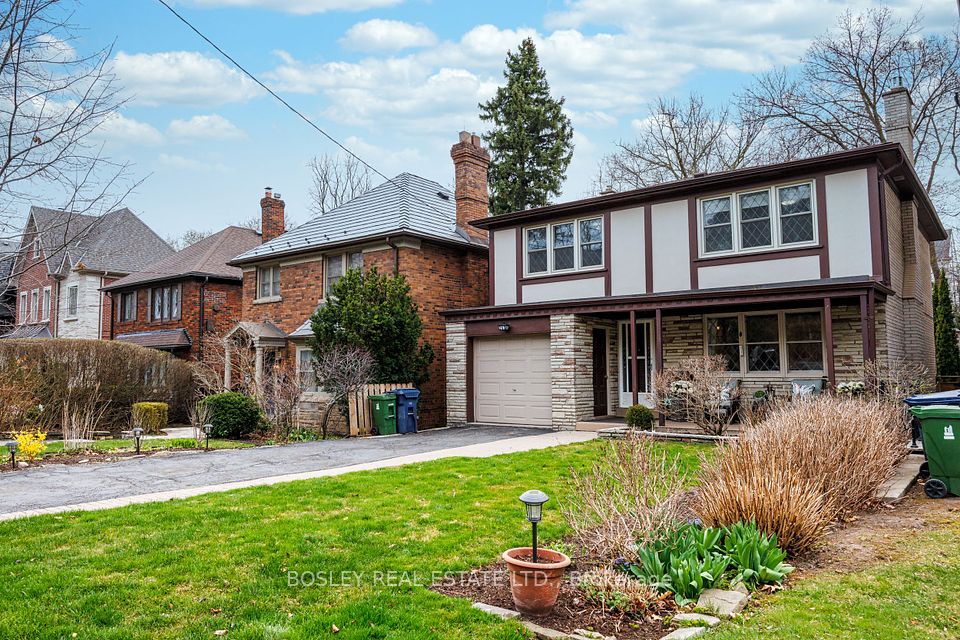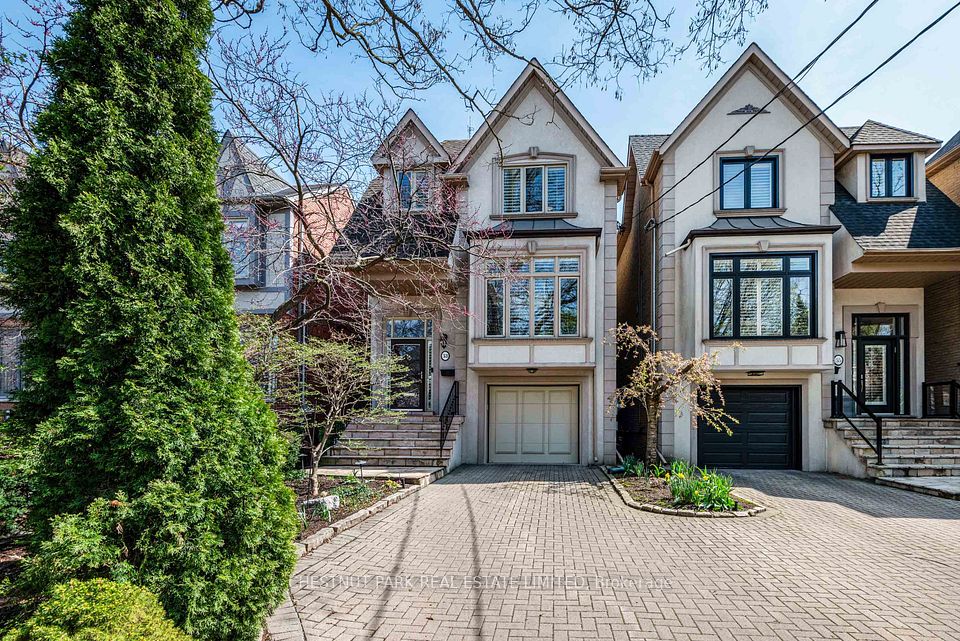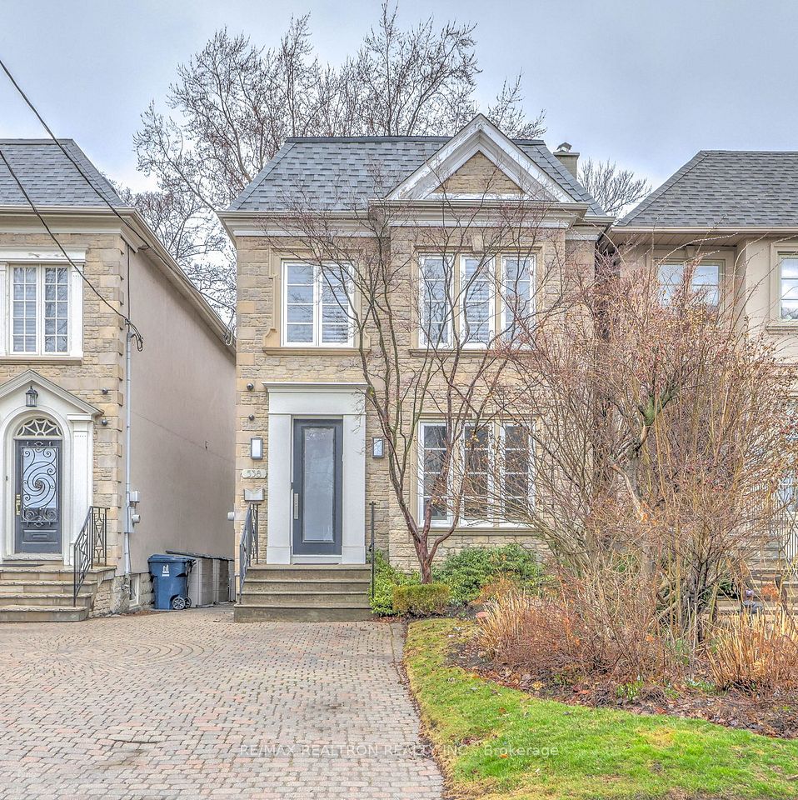$2,899,990
16 Heart Lake Circle, King, ON L7B 0S5
Price Comparison
Property Description
Property type
Detached
Lot size
< .50 acres
Style
2-Storey
Approx. Area
N/A
Room Information
| Room Type | Dimension (length x width) | Features | Level |
|---|---|---|---|
| Kitchen | 4.26 x 4.14 m | Stone Counters, Porcelain Floor, Pantry | Ground |
| Breakfast | 4.26 x 3.35 m | Porcelain Floor, Centre Island | Ground |
| Great Room | 7.65 x 4.57 m | Hardwood Floor, Electric Fireplace, Open Concept | Ground |
| Dining Room | 4.26 x 4.26 m | Hardwood Floor, Coffered Ceiling(s), Large Window | Ground |
About 16 Heart Lake Circle
Brand New "Edinburgh" Model Approx. 4563 Sq. Ft. By Zancor Homes, Nestled in The Prestigious King's Calling Neighbourhood in King City. This Stunning Two Storey Model Features a Home Office, Separate Dining Room and Open Concept Kitchen with Breakfast Area Leading into The Great Room. Servery And Large Mudroom. Upper Has 4 Bedrooms With 4.5 Baths, Walk-In Closets, Laundry Room and A Loft. Features Include: 5" Prefinished Engineered Hardwood Flooring, Quality 24"X24" Porcelain Tile Floors as Per Plans, 7-1/4" Baseboards, Stained Maple Kitchen Cabinetry with Extended Uppers and Crown Moulding, Stone Countertops in Kitchen and Baths, Upgraded Moen Faucets, 67 Interior Pot Lights and Heated Floors Included For The Primary En-suite. Main Floor Ceilings Are 10ft, 9ft On The 2nd Floor +Basement. Close To Schools. **EXTRAS** Sales Office Open Monday-Thursday 1-7pm; Sat/Sun 11am - 5 pm
Home Overview
Last updated
Mar 25
Virtual tour
None
Basement information
Full, Partially Finished
Building size
--
Status
In-Active
Property sub type
Detached
Maintenance fee
$N/A
Year built
--
Additional Details
MORTGAGE INFO
ESTIMATED PAYMENT
Location
Some information about this property - Heart Lake Circle

Book a Showing
Find your dream home ✨
I agree to receive marketing and customer service calls and text messages from homepapa. Consent is not a condition of purchase. Msg/data rates may apply. Msg frequency varies. Reply STOP to unsubscribe. Privacy Policy & Terms of Service.






