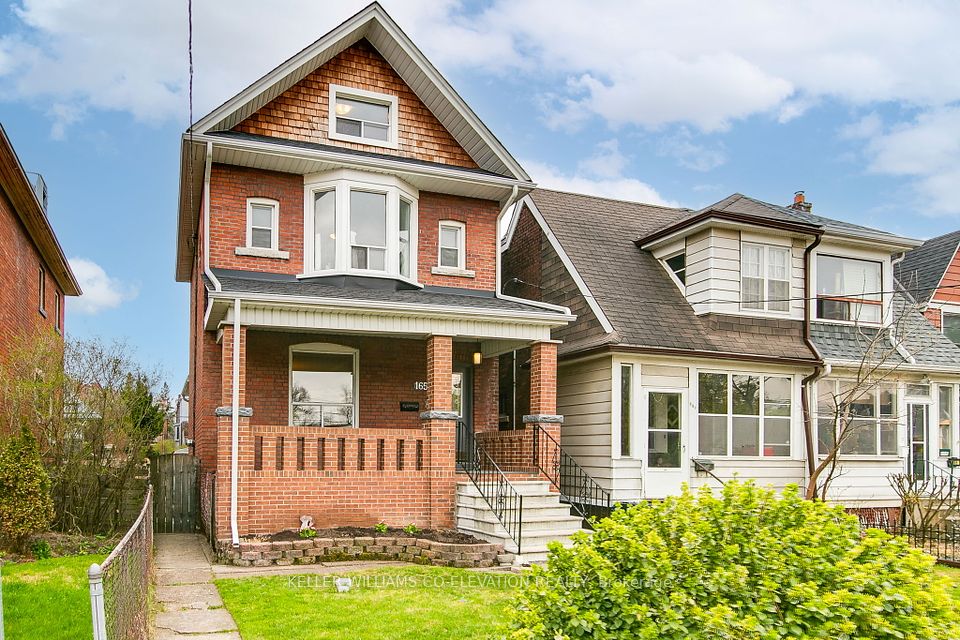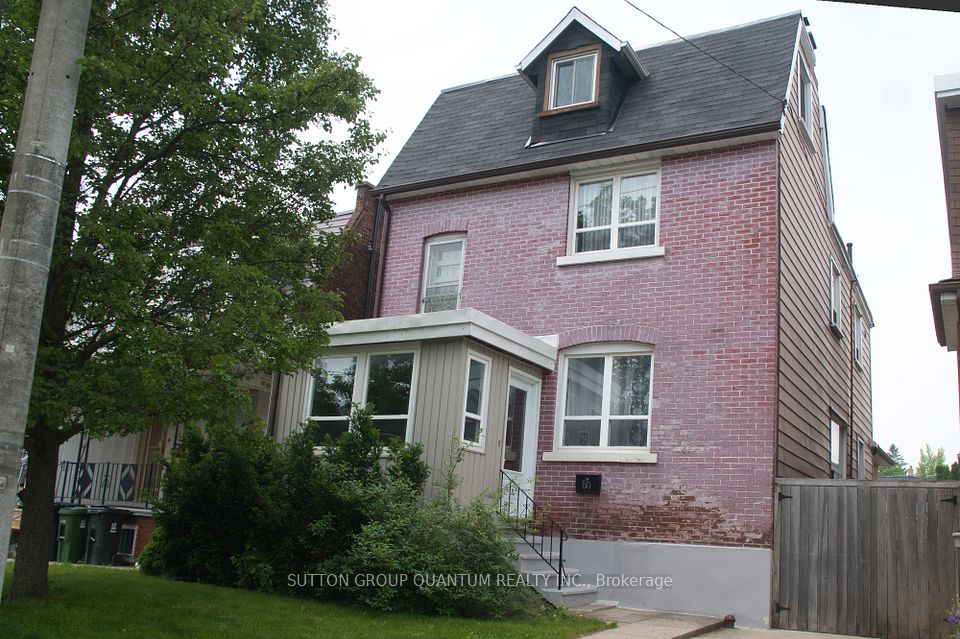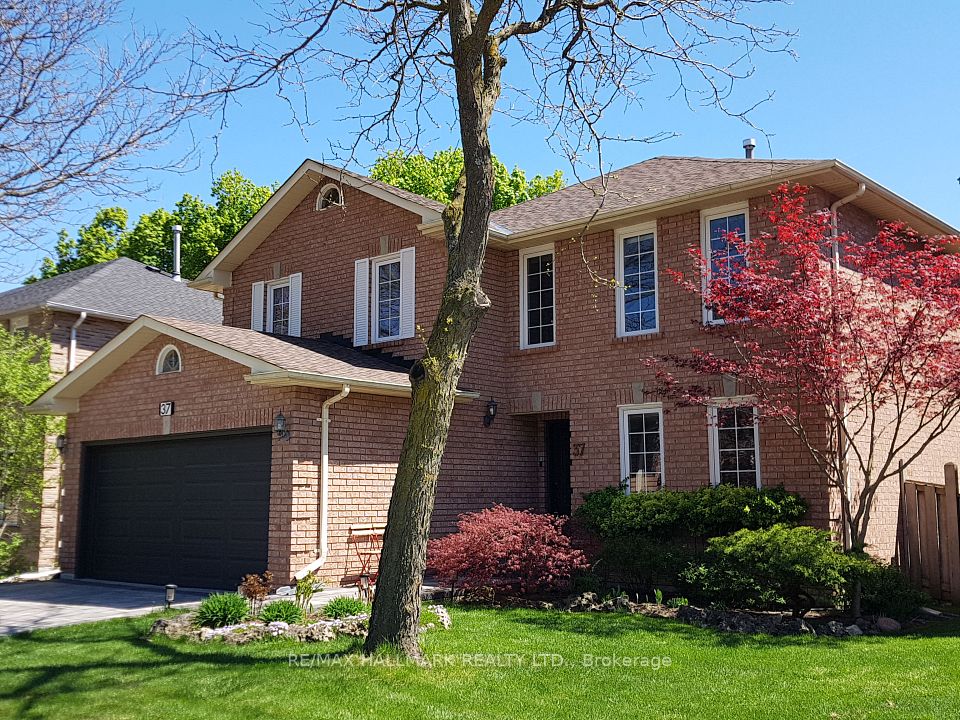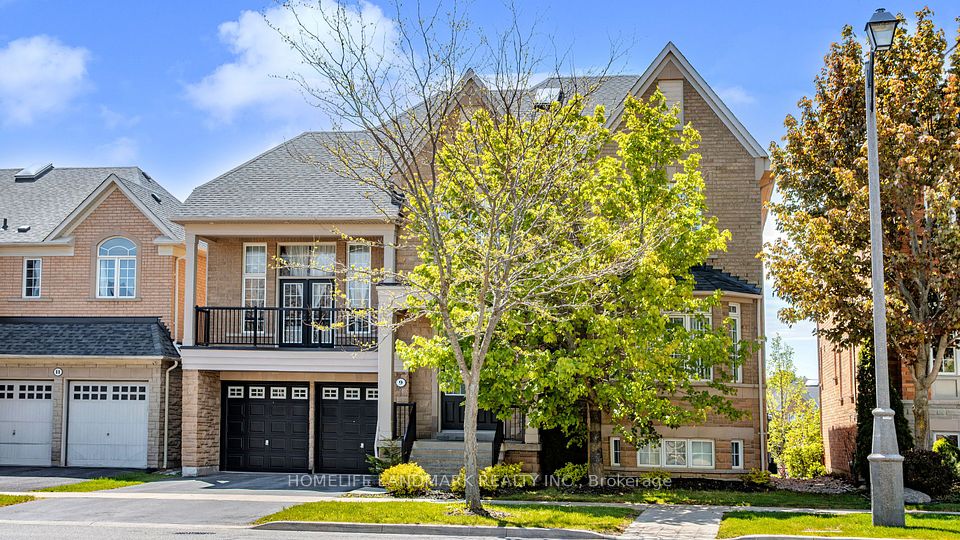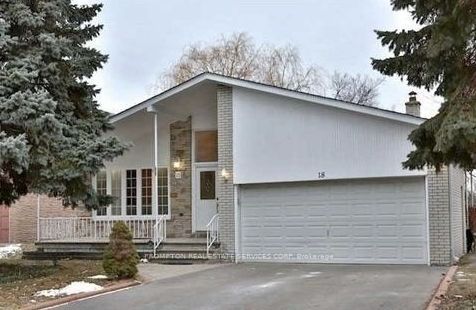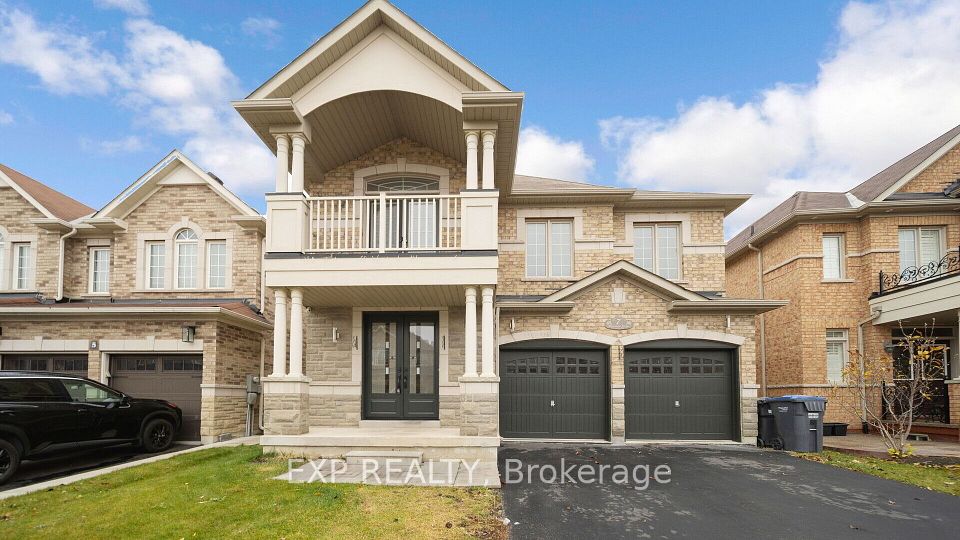
$1,875,000
16 Ferndale Crescent, Brampton, ON L6W 1E9
Price Comparison
Property Description
Property type
Detached
Lot size
N/A
Style
2-Storey
Approx. Area
N/A
Room Information
| Room Type | Dimension (length x width) | Features | Level |
|---|---|---|---|
| Living Room | 4.84 x 3.48 m | Hardwood Floor, Combined w/Dining | Main |
| Dining Room | 3.13 x 2.9 m | Hardwood Floor, Combined w/Living, W/O To Deck | Main |
| Kitchen | 5.01 x 2.86 m | Stainless Steel Appl, Quartz Counter, Hardwood Floor | Main |
| Breakfast | 3.28 x 3.14 m | Hardwood Floor, Pot Lights, Breakfast Bar | Main |
About 16 Ferndale Crescent
Welcome to 16 Ferndale Crescent, an exceptional home in the prestigious Peel Village neighbourhood. Situated on a quiet crescent, this extensively renovated 4+1 bedroom, 3-bathroom home offers approx. 2,700 sq ft of total living space with a stunning custom designer addition and high-end finishes throughout.Enjoy sunsets in your rare west-facing private backyard. The professionally landscaped yard features a spectacular outdoor living space with a natural gas fireplace, accent lighting, and in-ground sprinklers. The 400 sq ft walkout composite deck includes vaulted roof with 4 skylights, built-in lighting, new interlock patio, natural gas BBQ hookupperfect for entertaining.Inside, discover new finishes throughout including hardwood floors, pot lights, and 5 skylights bringing in natural light. The family room boasts a fireplace and cathedral ceiling. Stunning Primarysuite with an 11 ceiling, gas fireplace, and a spa-like ensuite with heated floors and quartz finishes.The renovated kitchen features waterfall quartz counters, premium appliances, under-cabinet lighting, and a full pantry with a second built-in fridge. Additional upgrades include crown moulding, custom Roman shades, and a professionally finished basement with large egress windows, 5th bedroom, 2-pc bath, laundry, cold room, and storage.Peace of mind with 2024 high-efficiency furnace, updated A/C, full electrical, plumbing, and HVAC, plus alarm system with cameras, soffit lighting. Custom design by New Age, this turnkey home is a rare gem in one of Bramptons most desirable communities.
Home Overview
Last updated
11 hours ago
Virtual tour
None
Basement information
Finished
Building size
--
Status
In-Active
Property sub type
Detached
Maintenance fee
$N/A
Year built
--
Additional Details
MORTGAGE INFO
ESTIMATED PAYMENT
Location
Some information about this property - Ferndale Crescent

Book a Showing
Find your dream home ✨
I agree to receive marketing and customer service calls and text messages from homepapa. Consent is not a condition of purchase. Msg/data rates may apply. Msg frequency varies. Reply STOP to unsubscribe. Privacy Policy & Terms of Service.






