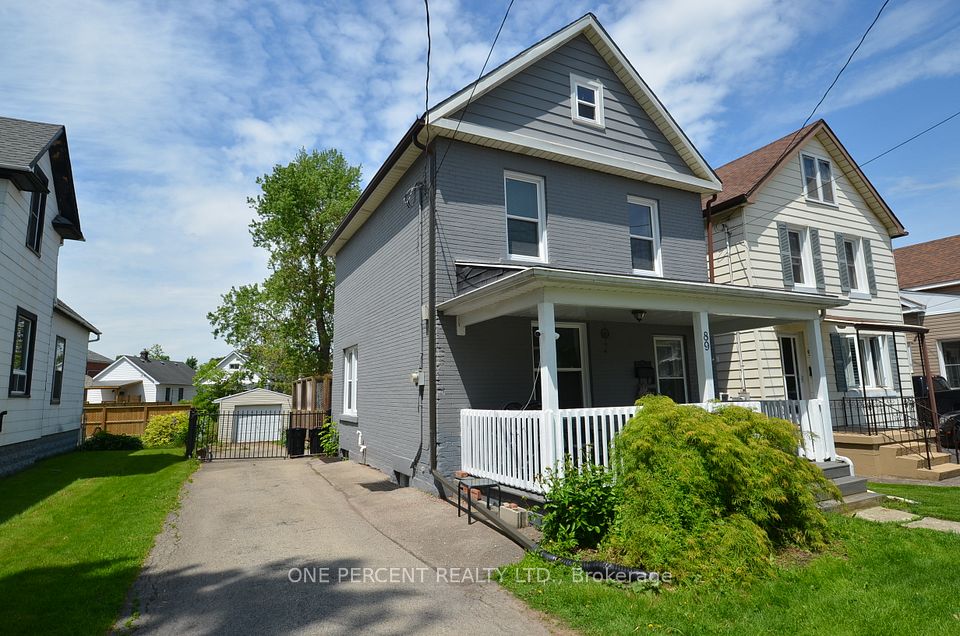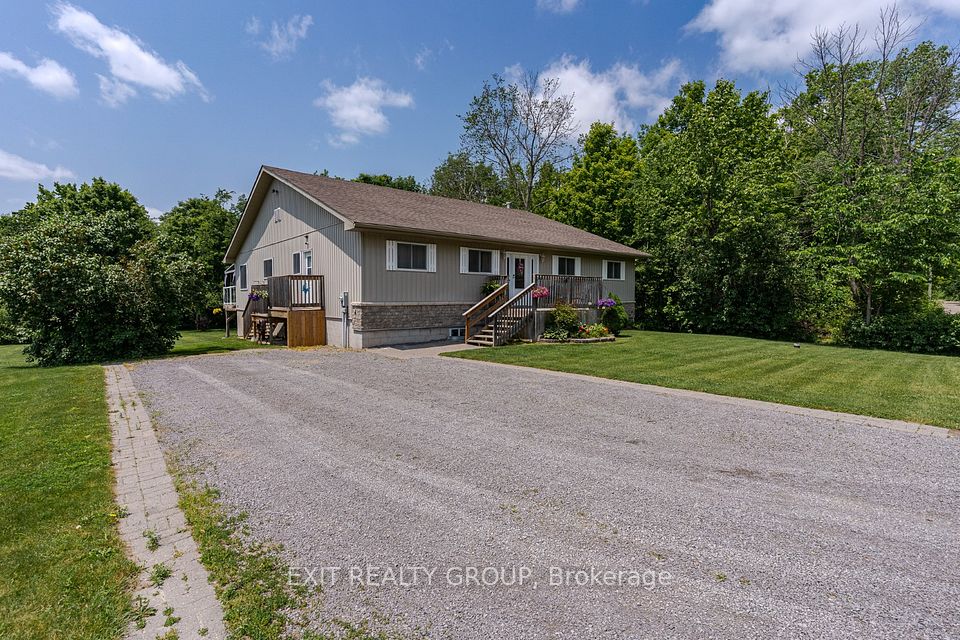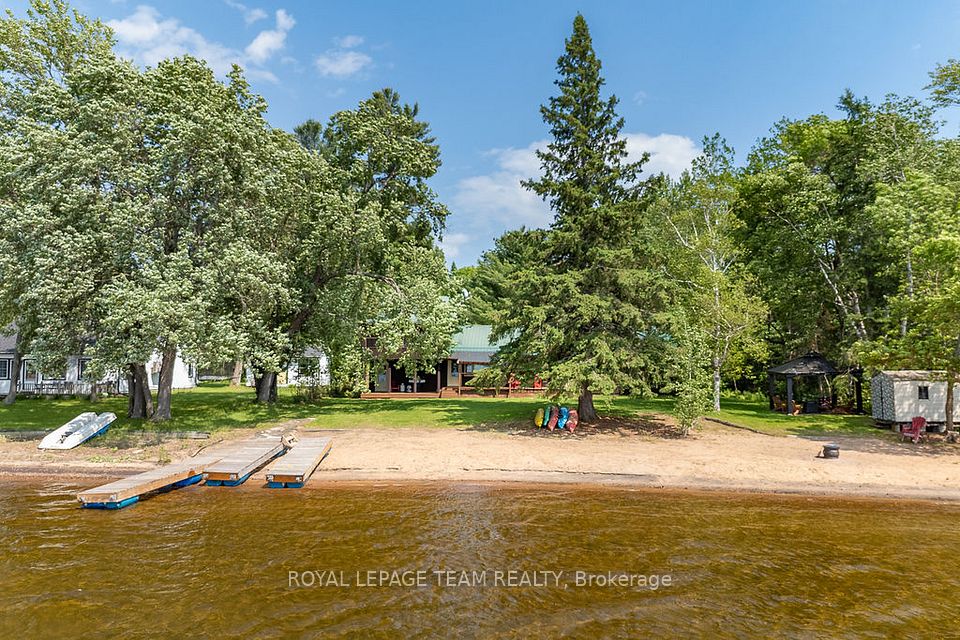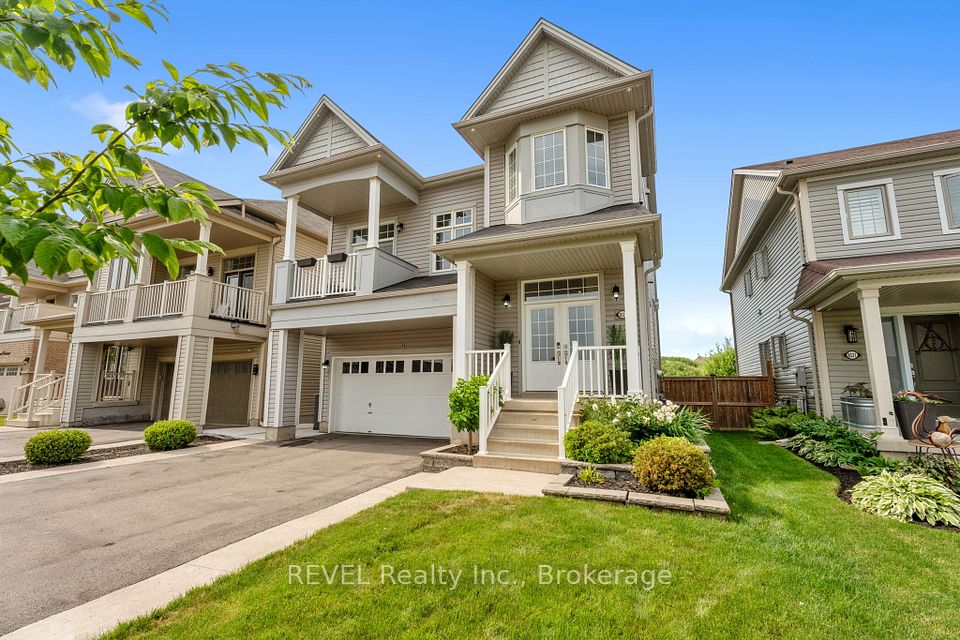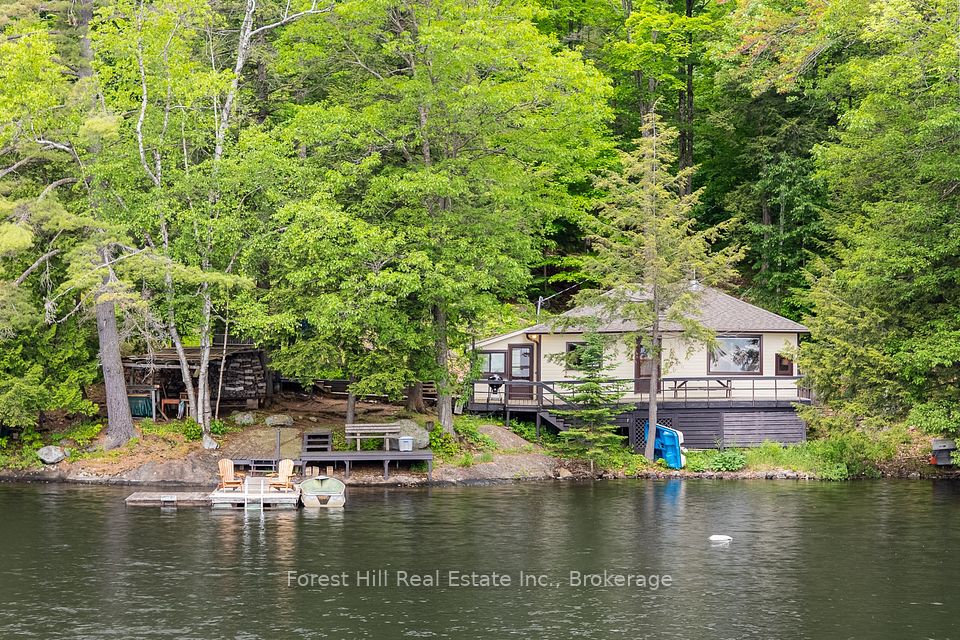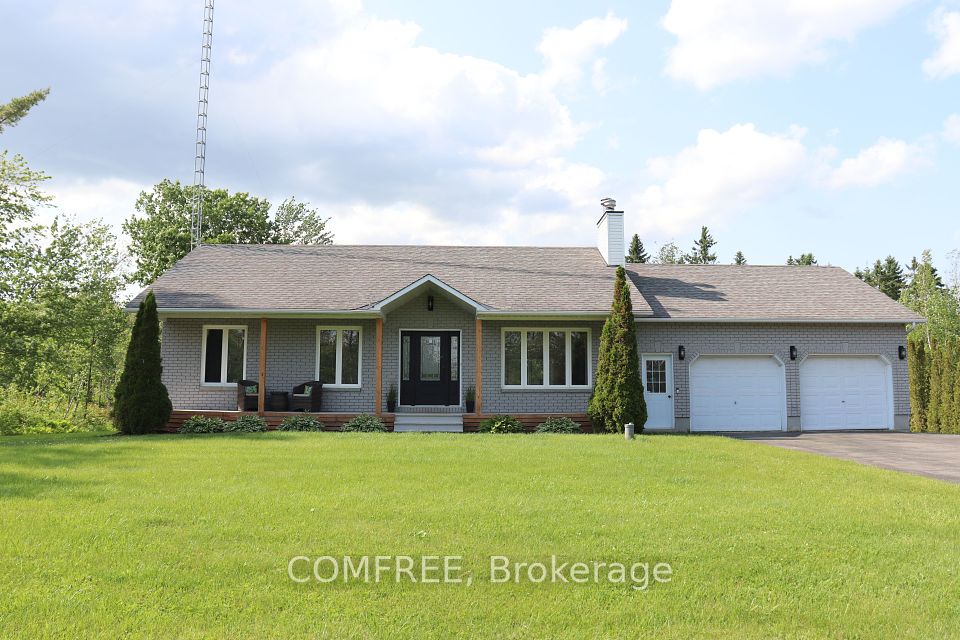
$699,900
16 Dalkeith Drive, Cambridge, ON N1S 4P1
Virtual Tours
Price Comparison
Property Description
Property type
Detached
Lot size
N/A
Style
2-Storey
Approx. Area
N/A
Room Information
| Room Type | Dimension (length x width) | Features | Level |
|---|---|---|---|
| Recreation | 3.05 x 5.33 m | N/A | Basement |
| Bathroom | 2.01 x 1.78 m | 2 Pc Bath | Basement |
| Laundry | 2.57 x 4.09 m | N/A | Basement |
| Kitchen | 3.25 x 2.95 m | N/A | Main |
About 16 Dalkeith Drive
Welcome to 16 Dalkeith Drive A Stylish, Move-In Ready Home in a Prime Location. Tucked away on a quiet street in a mature, sought-after neighbourhood in West Galt., this charming detached 2-storey offers a thoughtful balance of comfort, function, and modern updates. With 3 well-appointed bedrooms, 2 bathrooms, and a sun-filled, open layout, this home is a fantastic fit for first-time buyers and growing families. The inviting entry leads into a tastefully updated main floor, where gleaming hardwood floors, soft neutral tones, and a bright bay window create a warm and welcoming ambiance. The modern kitchen features granite countertops, Metallic S/S appliances, ample cabinetry, and a design that flows naturally into the eat-in kitchen ideal for both relaxed family time and hosting guests. Upstairs, you'll find two comfortable secondary bedrooms and a spacious primary retreat with double closets and hardwood flooring and enough room for a king-size bed. Each room offers flexibility for your needs, whether its a nursery, home office, or guest space. Downstairs, the finished basement extends your living area with space for a rec room, home gym, or media lounge whatever suits your lifestyle. A spacious laundry area with an energy efficient gas dryer and a finished two-piece bath in basement that is plumbed and ready to go to install a shower. Step out back to a partially newer fenced yard, newer deck (2022) with a privacy wall and a concrete patio (2022) offering privacy and plenty of room to unwind, entertain, or let the kids and pets roam freely. Its a true outdoor extension of your living space. Other key features include an attached garage, tasteful upgrades throughout, meticulously maintained and a location that puts you close to schools, parks, transit, trails, and everyday amenities. A true pride of ownership found here! Dont miss your opportunity to make 16 Dalkeith Drive your next address its the total package.
Home Overview
Last updated
5 hours ago
Virtual tour
None
Basement information
Finished, Full
Building size
--
Status
In-Active
Property sub type
Detached
Maintenance fee
$N/A
Year built
2024
Additional Details
MORTGAGE INFO
ESTIMATED PAYMENT
Location
Some information about this property - Dalkeith Drive

Book a Showing
Find your dream home ✨
I agree to receive marketing and customer service calls and text messages from homepapa. Consent is not a condition of purchase. Msg/data rates may apply. Msg frequency varies. Reply STOP to unsubscribe. Privacy Policy & Terms of Service.






