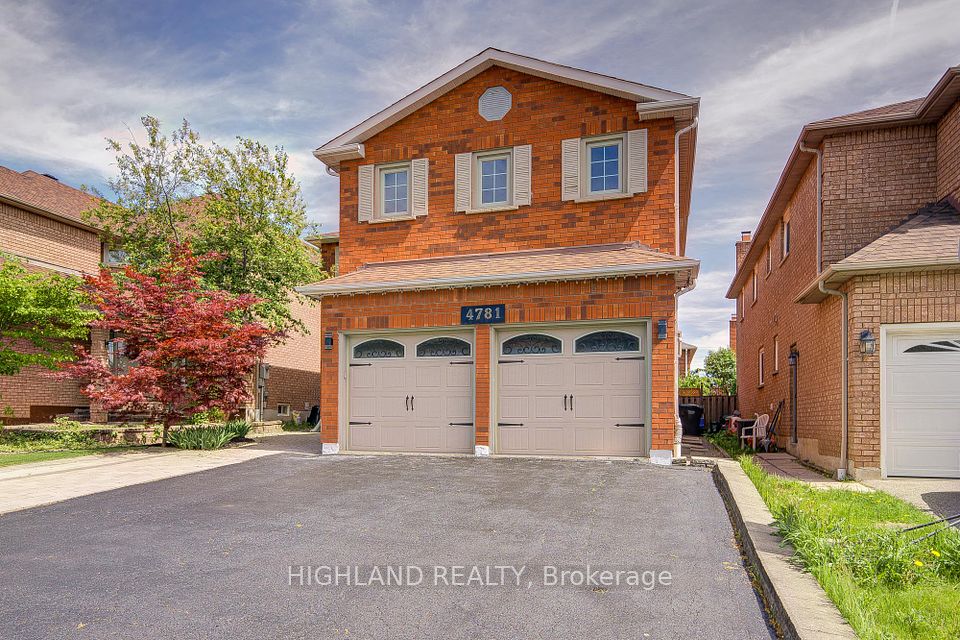
$1,789,000
16 Dairymaid Road, Brampton, ON L6X 5P9
Virtual Tours
Price Comparison
Property Description
Property type
Detached
Lot size
N/A
Style
2-Storey
Approx. Area
N/A
Room Information
| Room Type | Dimension (length x width) | Features | Level |
|---|---|---|---|
| Living Room | 6.7 x 3.5 m | Hardwood Floor, Combined w/Dining | Main |
| Dining Room | 6.7 x 3.5 m | N/A | Main |
| Kitchen | 4.2 x 2.3 m | Backsplash | Main |
| Family Room | 5.1 x 3.5 m | Pot Lights, Fireplace | Main |
About 16 Dairymaid Road
Welcome to 16 Dairymaid Rd, Brampton. One of a kind modern design luxury- 5 bedroom with 3 bedroom finished basement with separate entrance, detached house in prestigious cleave view estates. This upgraded open concept with 10' ceilings on main floor and 9' on 2nd floor and basement. High end Kitchen with stainless steel appliances. Upgraded hardwood throughout property have 2 basements. First basement is 2 Bed, kitchen, Living Room, Laundry, 1 Full washroom rented for $2000 monthly plus 25% utilities. Second basement is one Bed, Living room, full washroom which owner is keeping by himself. All the bedrooms have ensuite baths. This is a rare opportunity to own a stunning, well-maintained home. Must look this opportunity. Please show& Sell..!!
Home Overview
Last updated
4 days ago
Virtual tour
None
Basement information
Finished, Separate Entrance
Building size
--
Status
In-Active
Property sub type
Detached
Maintenance fee
$N/A
Year built
2025
Additional Details
MORTGAGE INFO
ESTIMATED PAYMENT
Location
Some information about this property - Dairymaid Road

Book a Showing
Find your dream home ✨
I agree to receive marketing and customer service calls and text messages from homepapa. Consent is not a condition of purchase. Msg/data rates may apply. Msg frequency varies. Reply STOP to unsubscribe. Privacy Policy & Terms of Service.






