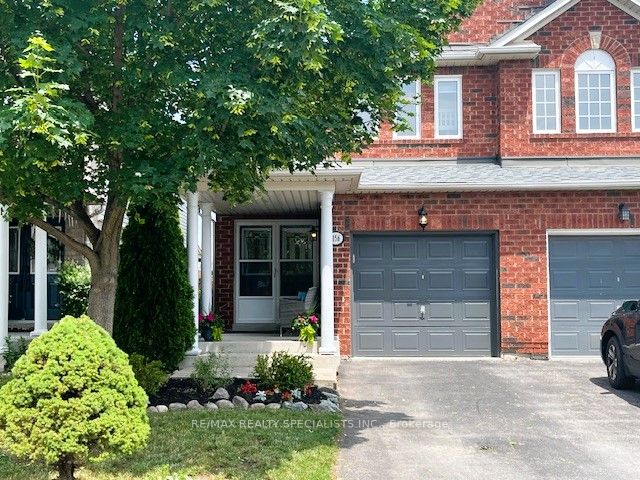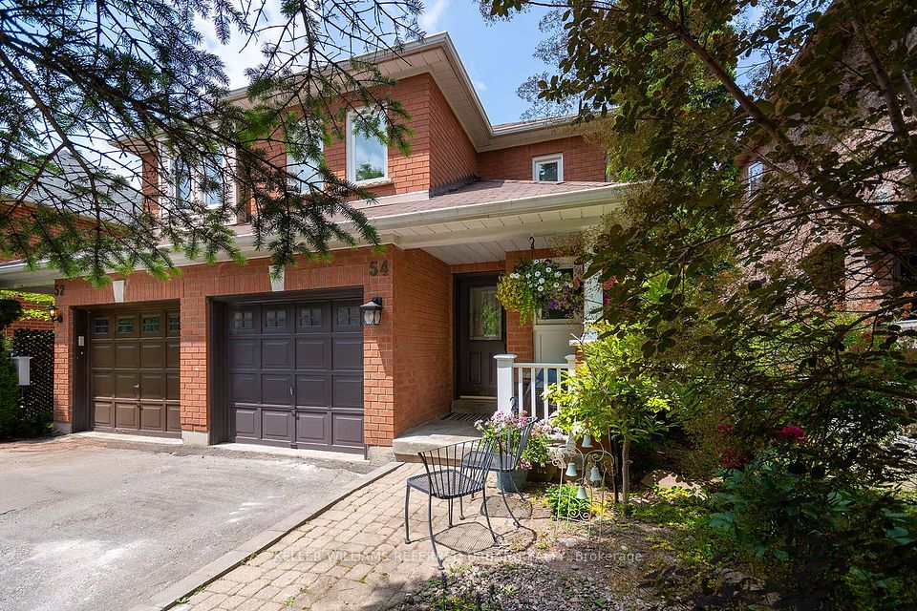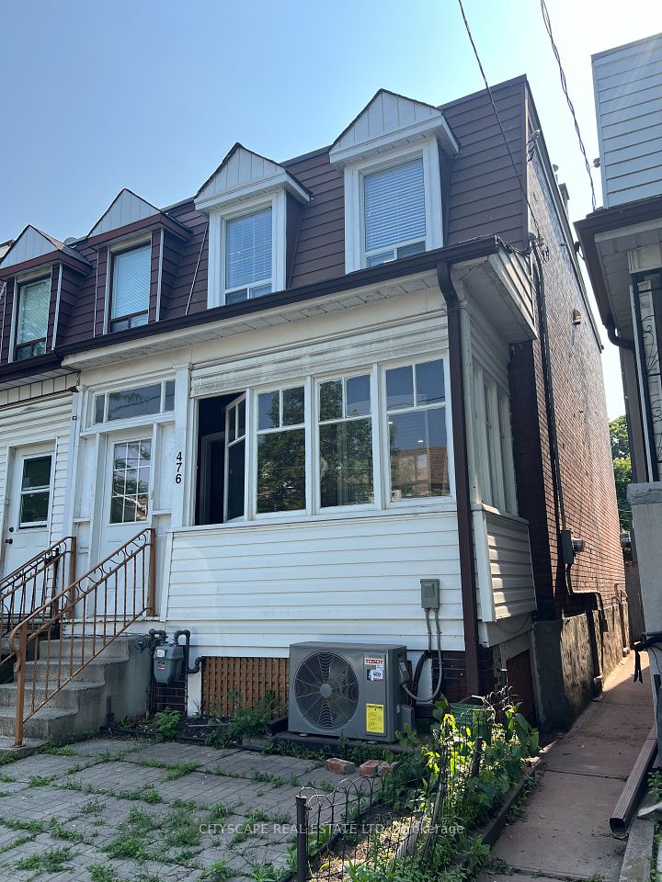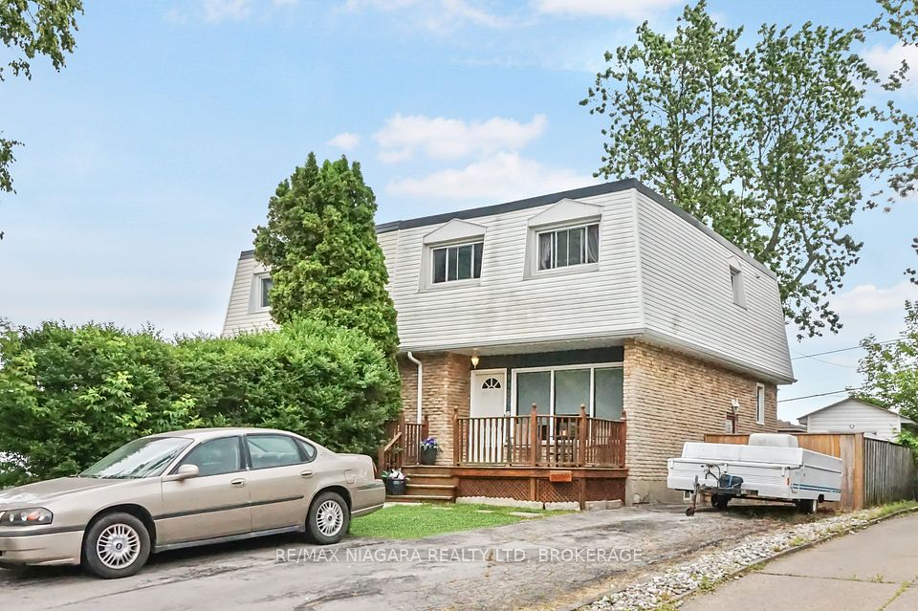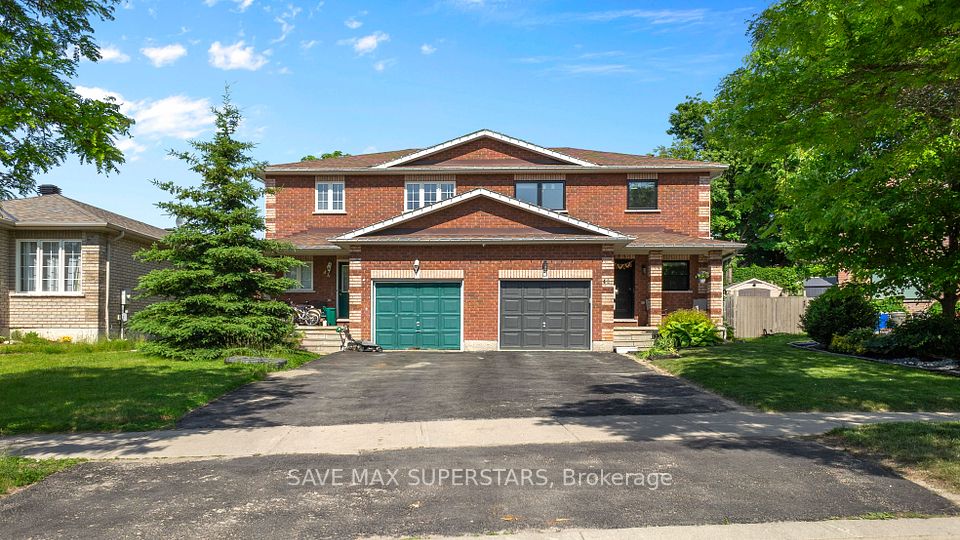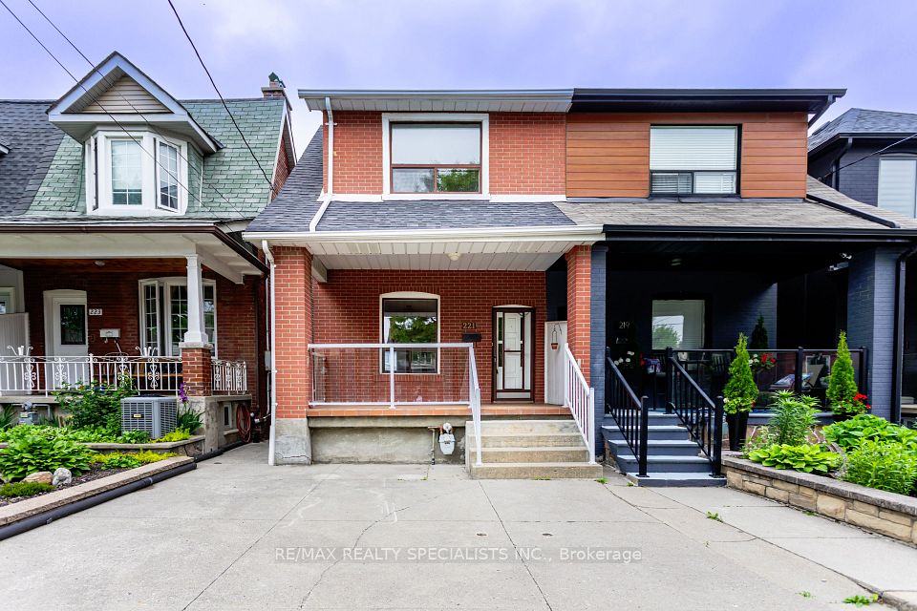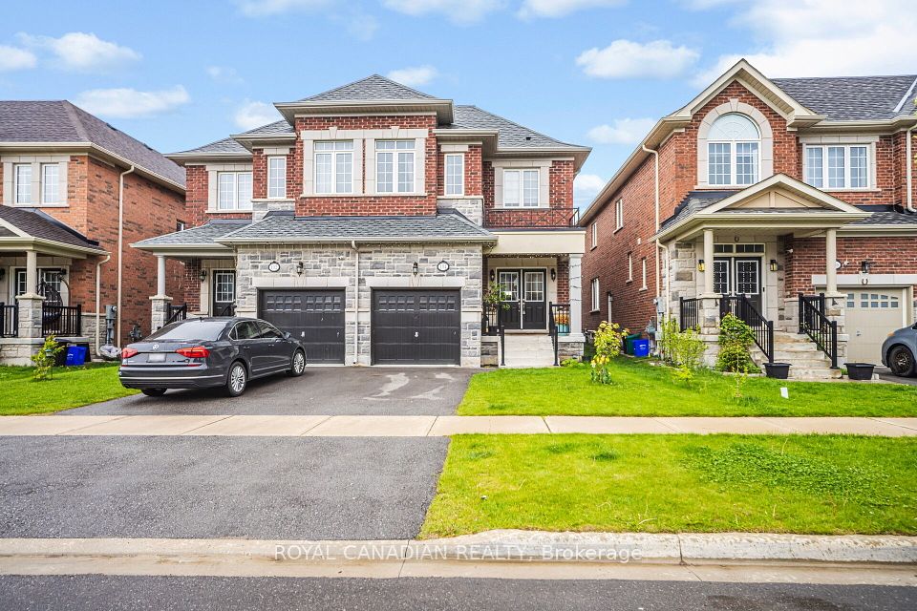
$700,000
16 Crosswood Lane, Brampton, ON L6V 3M2
Virtual Tours
Price Comparison
Property Description
Property type
Semi-Detached
Lot size
N/A
Style
2-Storey
Approx. Area
N/A
Room Information
| Room Type | Dimension (length x width) | Features | Level |
|---|---|---|---|
| Living Room | 3.67 x 5.57 m | Vaulted Ceiling(s), Window, Open Concept | Upper |
| Dining Room | 3.07 x 3.28 m | Laminate, Window, Open Concept | Main |
| Kitchen | 4.24 x 2.96 m | Vinyl Floor, Bay Window, Eat-in Kitchen | Main |
| Family Room | 3.43 x 5.27 m | Fireplace, Window, Open Concept | Lower |
About 16 Crosswood Lane
Welcome To 16 Crosswood Lane In Beautiful Brampton, Ontario. Offered For The First Time By The Original Owners, This Tidy, Clean And Practical 3 Bedroom / 2 Bath Multi-level Semi-Detached Home Offers Loads Of Living Space Over Multiple Floors, A Large Eat-in Kitchen, Separate Main Level Side Entrance, Raised Upper Floor Living Space With Vaulted Ceilings, Nice Private Yard, 3 Car Parking +++. This Fantastic Opportunity For Either A First-Time Buyer / Investor Or End-User Is Steps To All Major Amenities (Transit / Schools / Parks / Shopping / Hwys +++). This One Will Not Last!!! Separate Side Entrance (Main). Some Virtual Staged Photos.
Home Overview
Last updated
2 hours ago
Virtual tour
None
Basement information
Full, Unfinished
Building size
--
Status
In-Active
Property sub type
Semi-Detached
Maintenance fee
$N/A
Year built
--
Additional Details
MORTGAGE INFO
ESTIMATED PAYMENT
Location
Some information about this property - Crosswood Lane

Book a Showing
Find your dream home ✨
I agree to receive marketing and customer service calls and text messages from homepapa. Consent is not a condition of purchase. Msg/data rates may apply. Msg frequency varies. Reply STOP to unsubscribe. Privacy Policy & Terms of Service.






