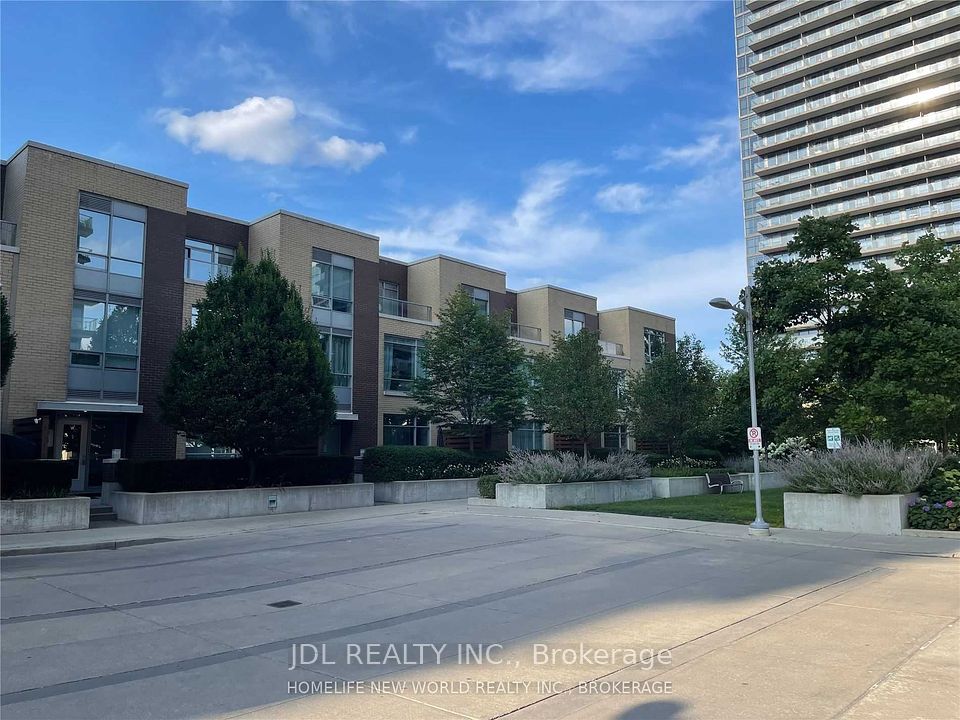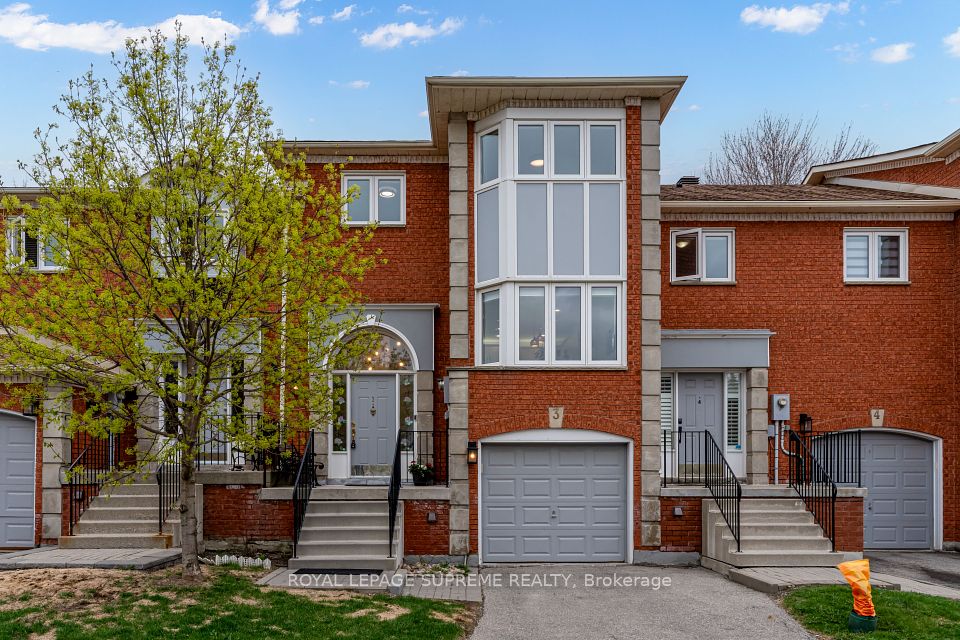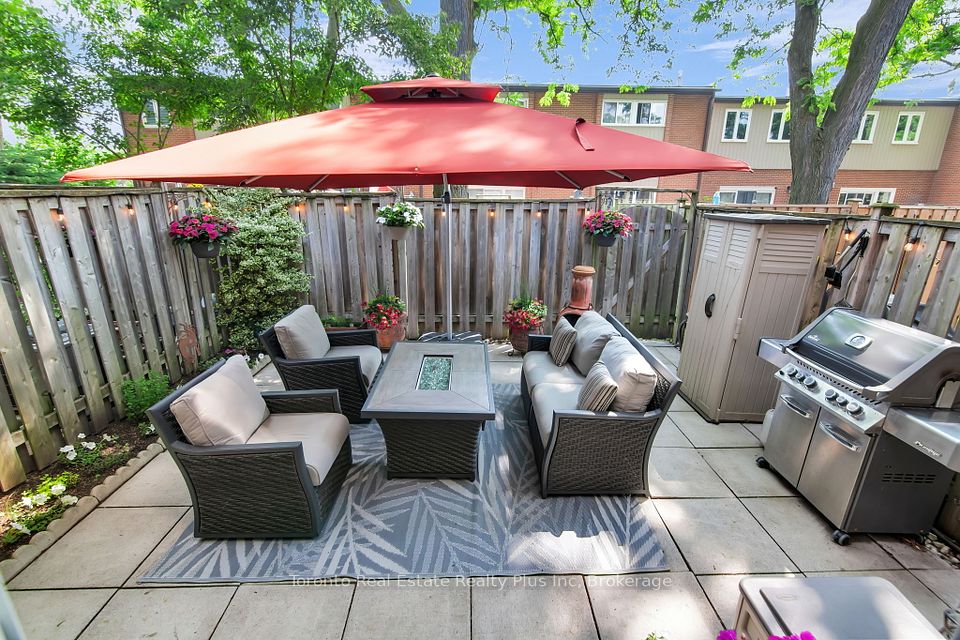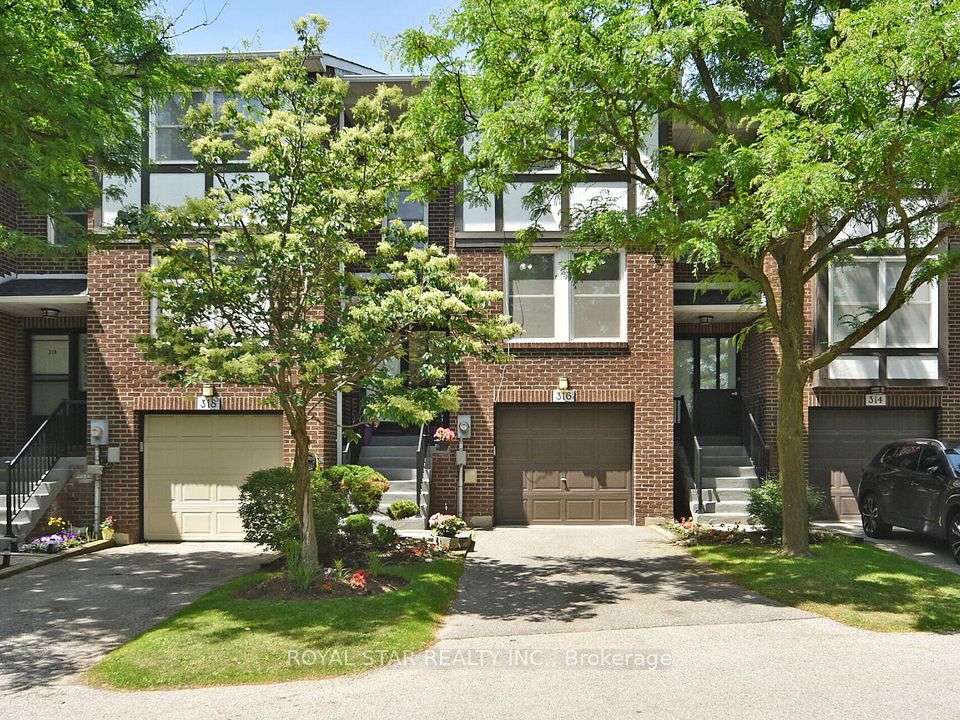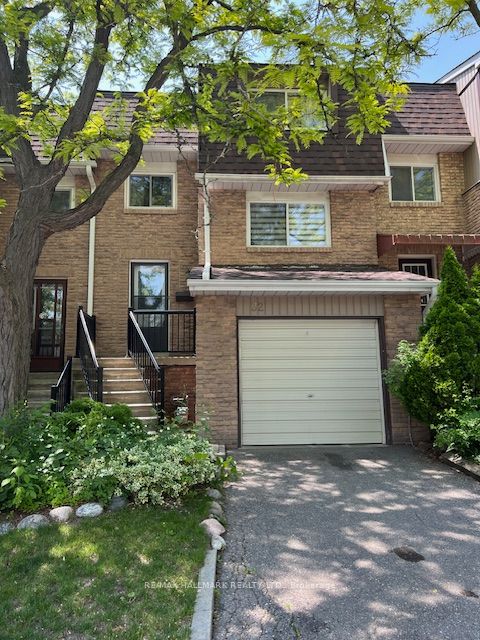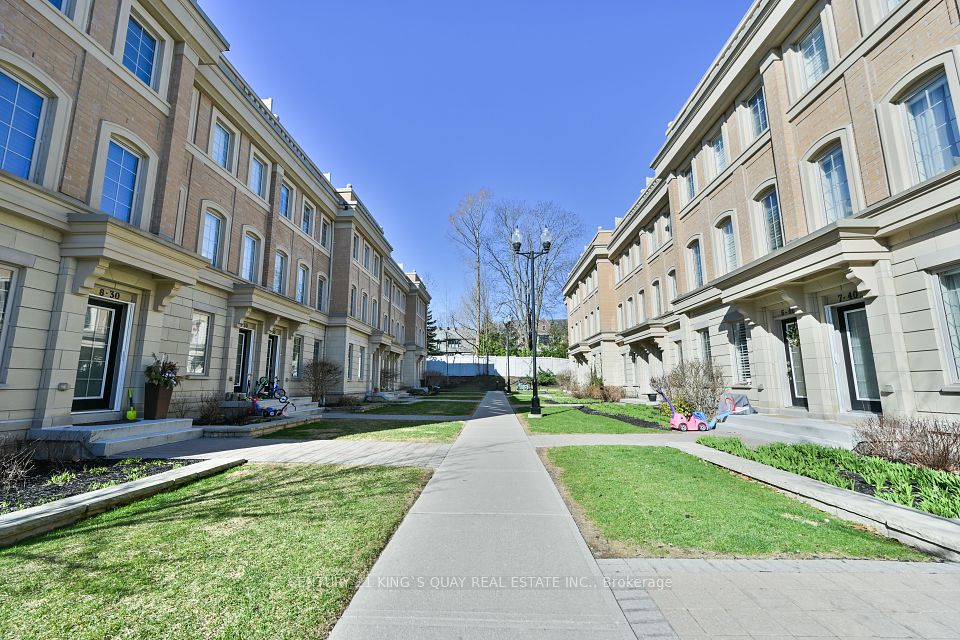
$1,299,900
16 Cox Boulevard, Markham, ON L3R 4G4
Price Comparison
Property Description
Property type
Condo Townhouse
Lot size
N/A
Style
2-Storey
Approx. Area
N/A
Room Information
| Room Type | Dimension (length x width) | Features | Level |
|---|---|---|---|
| Living Room | 4.11 x 3.42 m | Bamboo, W/O To Balcony, South View | Main |
| Dining Room | 3.88 x 3.04 m | Bamboo, Combined w/Living, South View | Main |
| Kitchen | 2.74 x 2.28 m | Ceramic Floor, Breakfast Bar, Ceramic Backsplash | Main |
| Family Room | 4.03 x 3.2 m | Laminate, W/O To Patio, South View | Lower |
About 16 Cox Boulevard
A rare opportunity to own in one of Markham's most prestigious neighborhoods. Bright and spacious 3-bedroom, 2-bathroom corner unit townhome nestled in the heart of Unionville community. Bathed in natural sunlight, this quiet end-unit offers an airy, open-concept layout perfect for comfortable family living and elegant entertaining. The sun-filled main floor features large windows, hardwood floors, a spacious living and dining area, and an updated kitchen with stainless steel appliances and breakfast nook, Walk out to your private patio ideal for outdoor relaxation. Direct garage access, two parking spaces. Walking distance to Unionville High School, step to banks, restaurants, cafes, shops, groceries, and public transits, Minutes to Hwy 404/407, Whole Foods, and Markville Mall, Surrounded by parks and family-friendly amenities.
Home Overview
Last updated
Jun 6
Virtual tour
None
Basement information
Finished
Building size
--
Status
In-Active
Property sub type
Condo Townhouse
Maintenance fee
$683.99
Year built
--
Additional Details
MORTGAGE INFO
ESTIMATED PAYMENT
Location
Some information about this property - Cox Boulevard

Book a Showing
Find your dream home ✨
I agree to receive marketing and customer service calls and text messages from homepapa. Consent is not a condition of purchase. Msg/data rates may apply. Msg frequency varies. Reply STOP to unsubscribe. Privacy Policy & Terms of Service.







