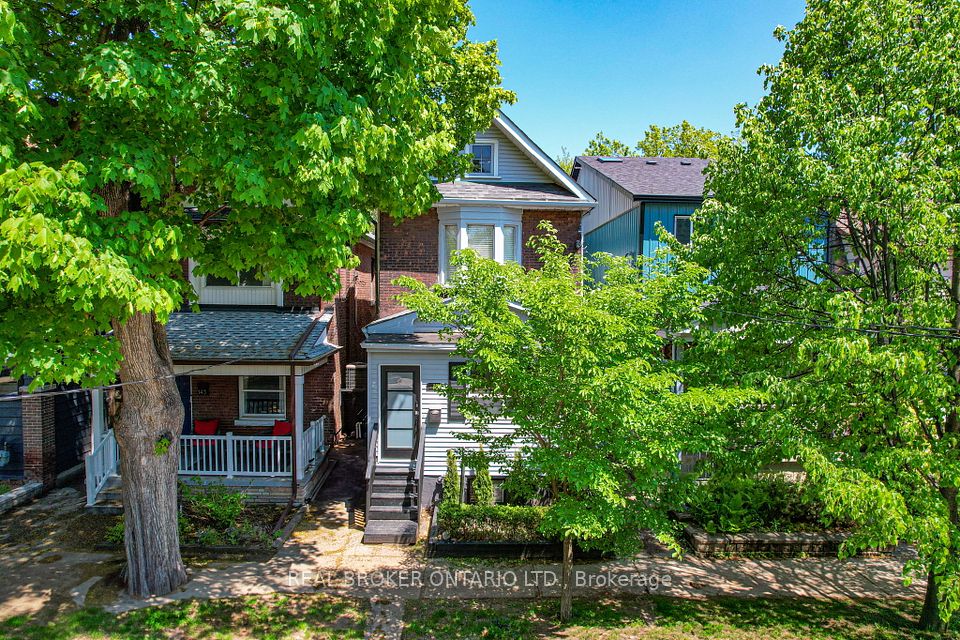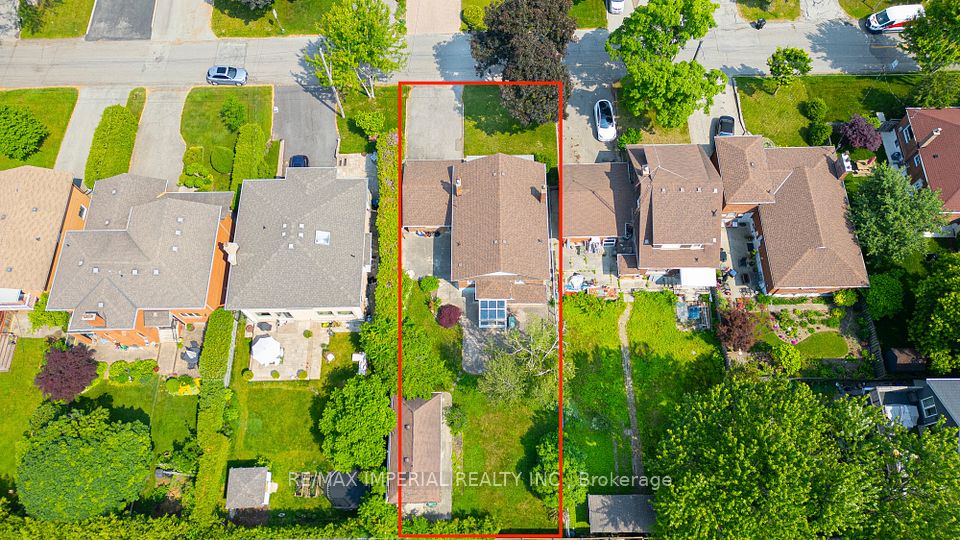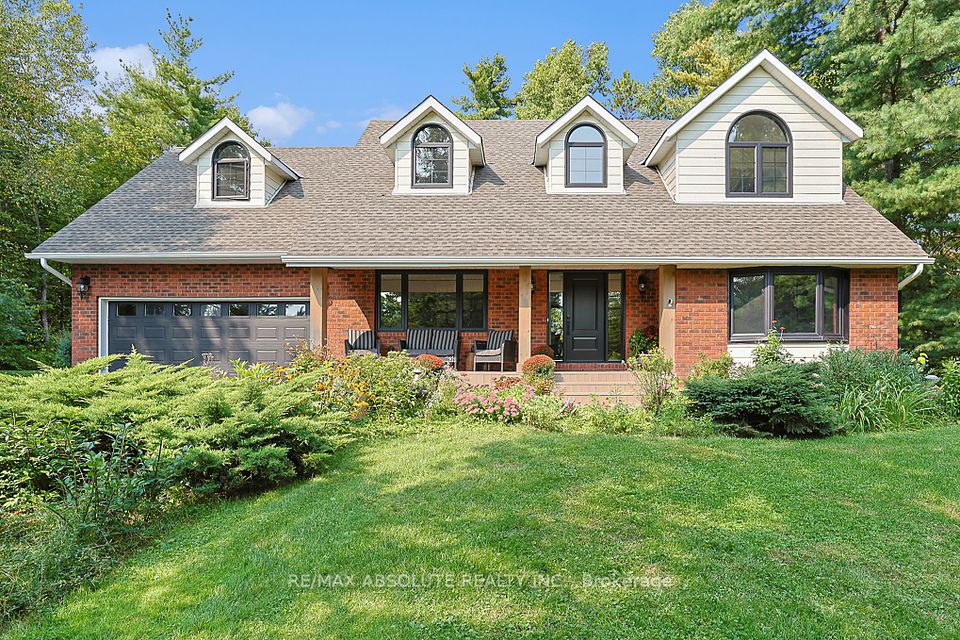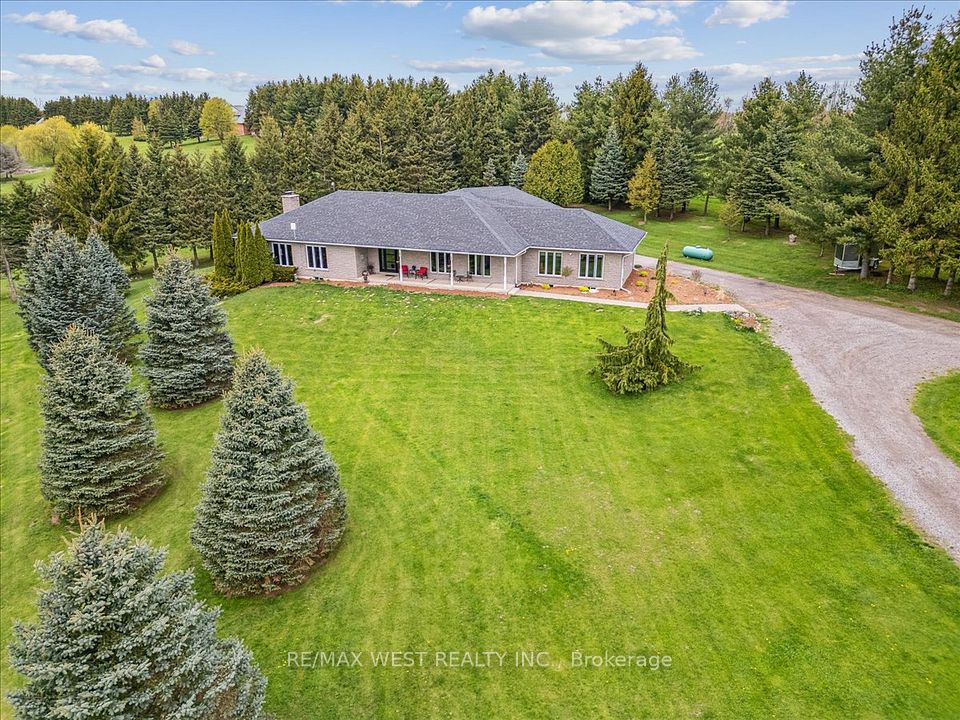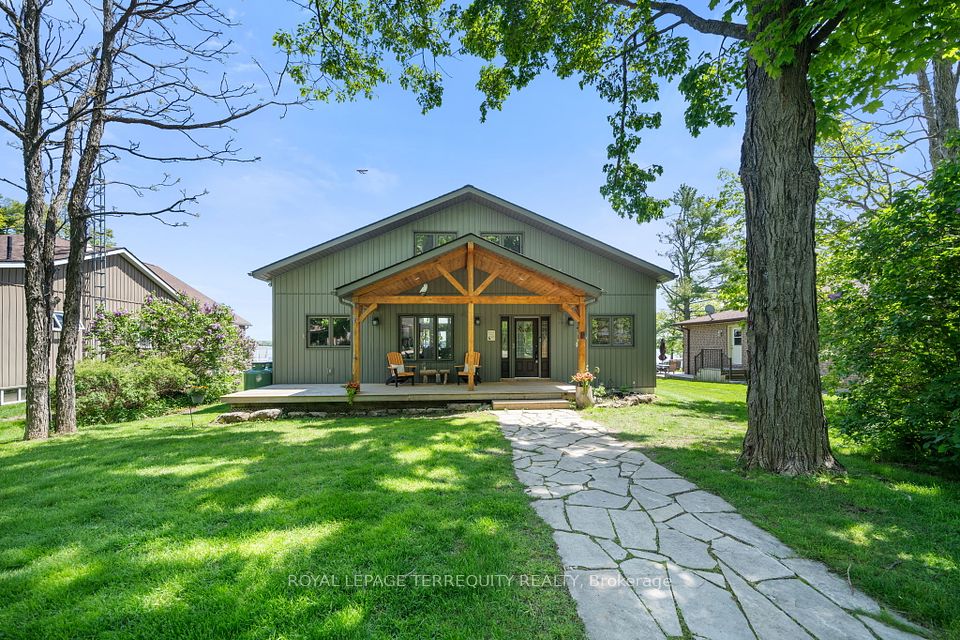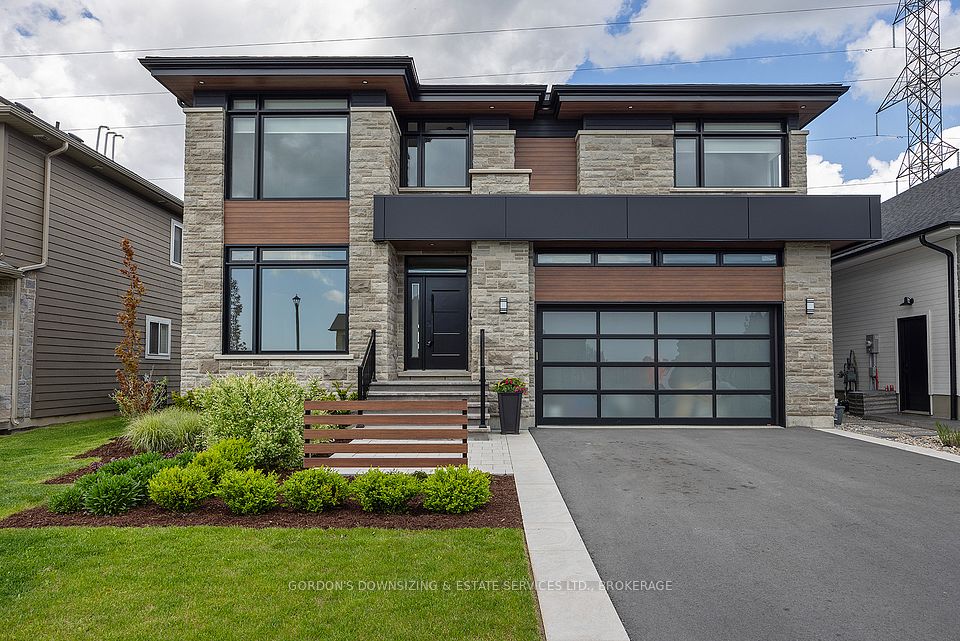
$1,849,888
16 Black Bear Drive, Kawartha Lakes, ON K0M 1N0
Price Comparison
Property Description
Property type
Detached
Lot size
N/A
Style
Bungalow
Approx. Area
N/A
Room Information
| Room Type | Dimension (length x width) | Features | Level |
|---|---|---|---|
| Kitchen | 3.78 x 5.3 m | Centre Island, Stainless Steel Appl, Cathedral Ceiling(s) | Main |
| Living Room | 3.78 x 3.58 m | Cathedral Ceiling(s), Fireplace, Pot Lights | Main |
| Dining Room | 4.05 x 6.56 m | W/O To Terrace, Window Floor to Ceiling, Overlooks Ravine | Main |
| Primary Bedroom | 5.54 x 5.36 m | W/O To Terrace, 4 Pc Ensuite, Closet | Main |
About 16 Black Bear Drive
Fully renovated home offering breathtaking water views and luxurious living. The main floor features an open-concept layout with floor-to-ceiling windows, a full-length terrace, a modern kitchen with stainless steel appliances, pot lights throughout, and a spacious primary bedroom with a stunning ensuite and direct walkout to the terrace. The ground-level lower floor offers a full walkout, floor-to-ceiling windows, a sauna, a cozy fireplace, and a large den that can easily be converted into a fourth bedroom. The front yard includes a two car garage, a private driveway accommodating 1016 vehicles, and an additional workshop with potential to convert into a summer house. The backyard is large, private, and surrounded by mature trees, creating a peaceful retreat. Conveniently located near Highway 407 and top-rated schools, this property combines elegance, privacy, and accessibility in a highly sought-after setting.
Home Overview
Last updated
Apr 28
Virtual tour
None
Basement information
Finished with Walk-Out, Separate Entrance
Building size
--
Status
In-Active
Property sub type
Detached
Maintenance fee
$N/A
Year built
--
Additional Details
MORTGAGE INFO
ESTIMATED PAYMENT
Location
Some information about this property - Black Bear Drive

Book a Showing
Find your dream home ✨
I agree to receive marketing and customer service calls and text messages from homepapa. Consent is not a condition of purchase. Msg/data rates may apply. Msg frequency varies. Reply STOP to unsubscribe. Privacy Policy & Terms of Service.






