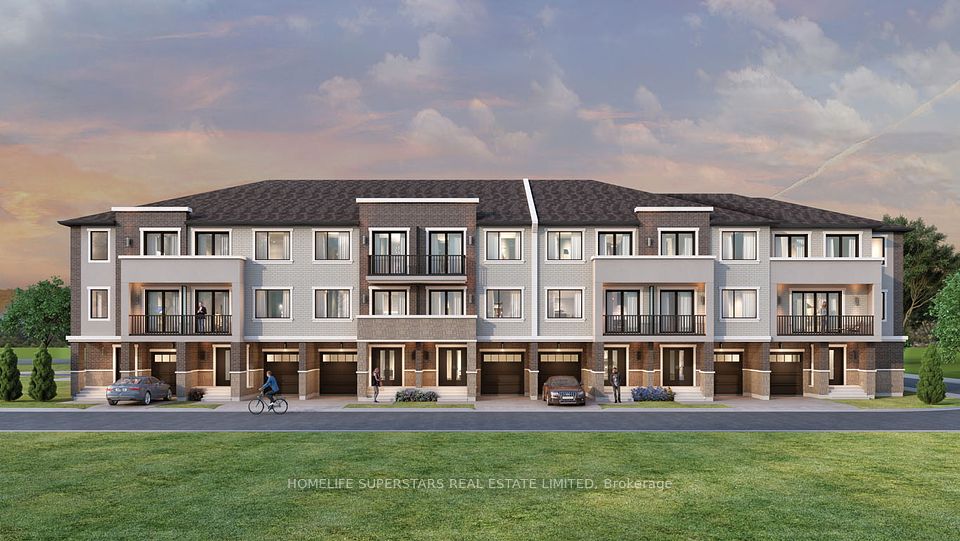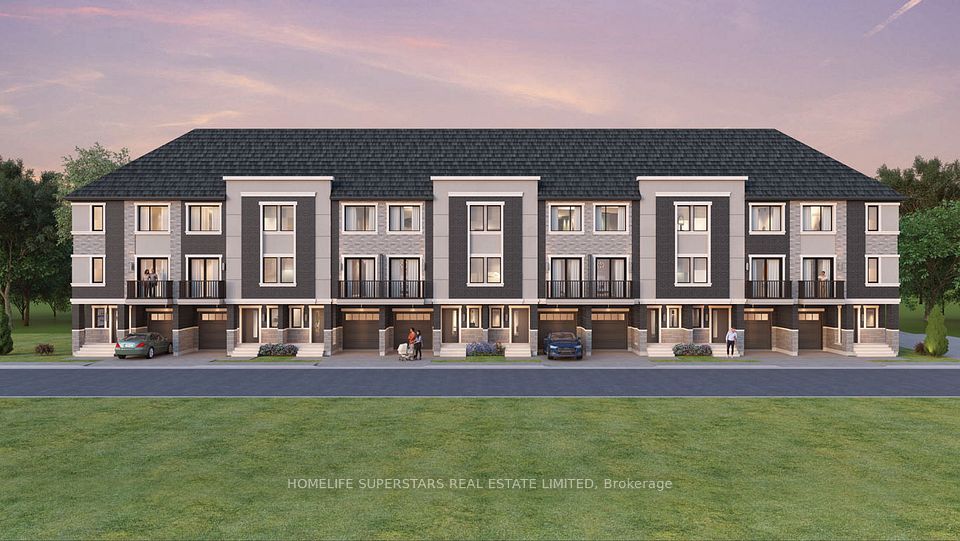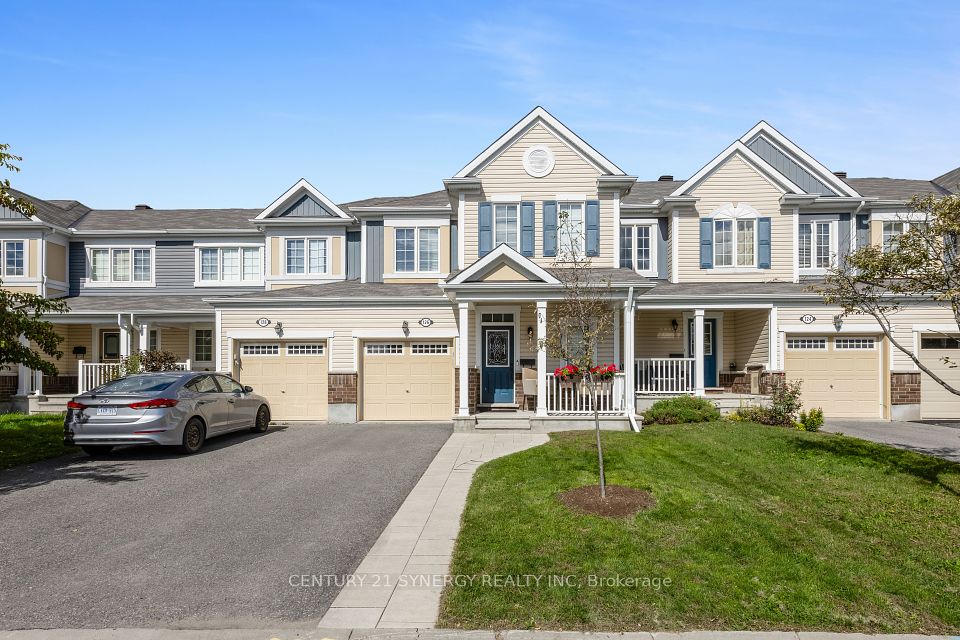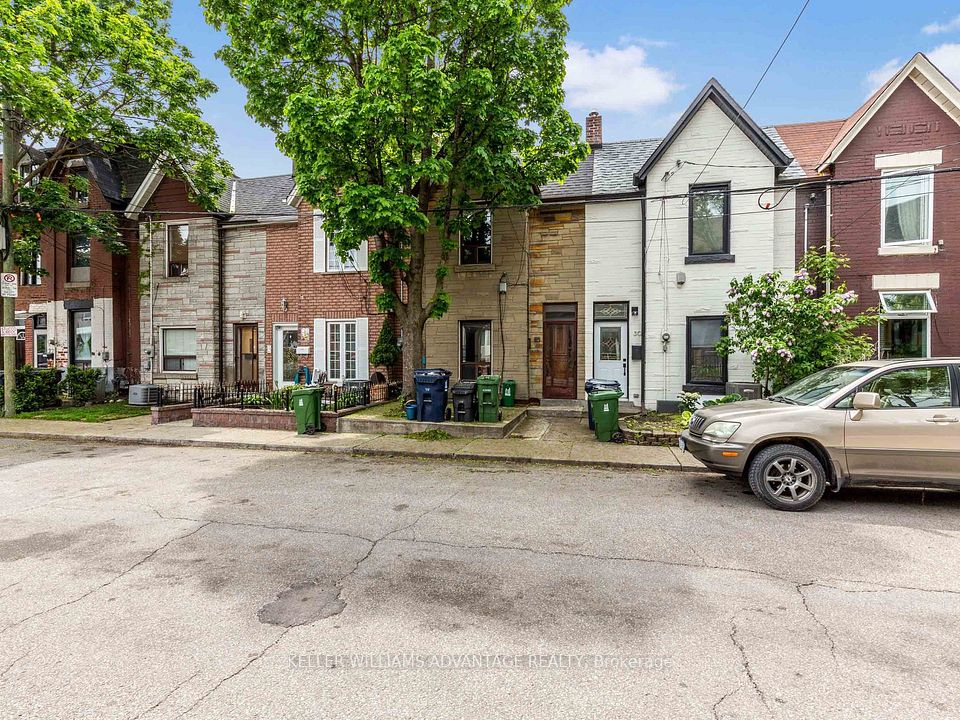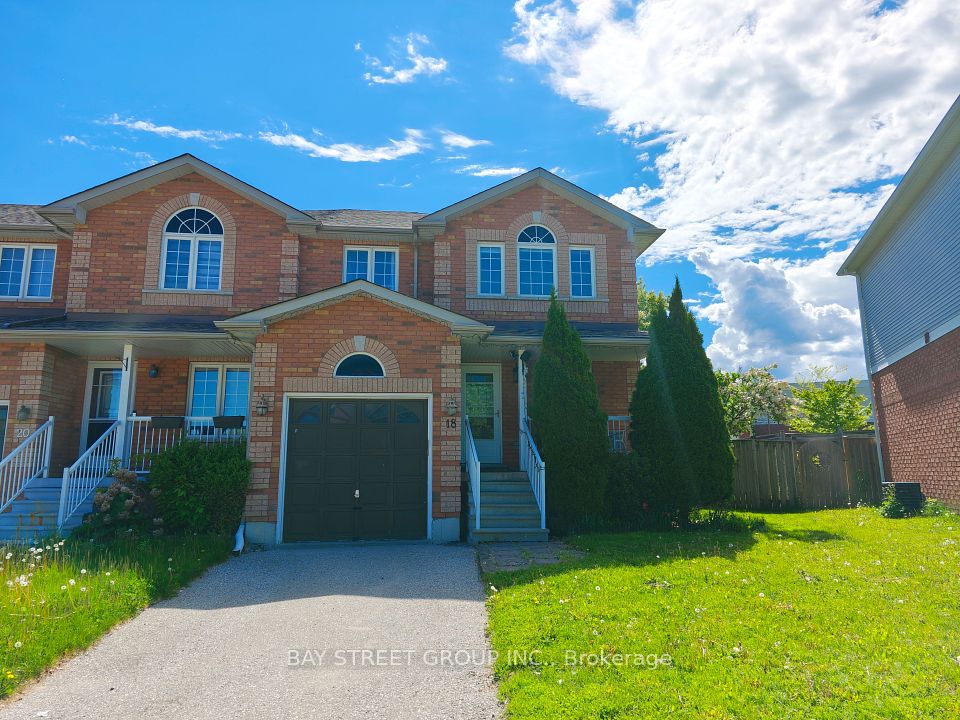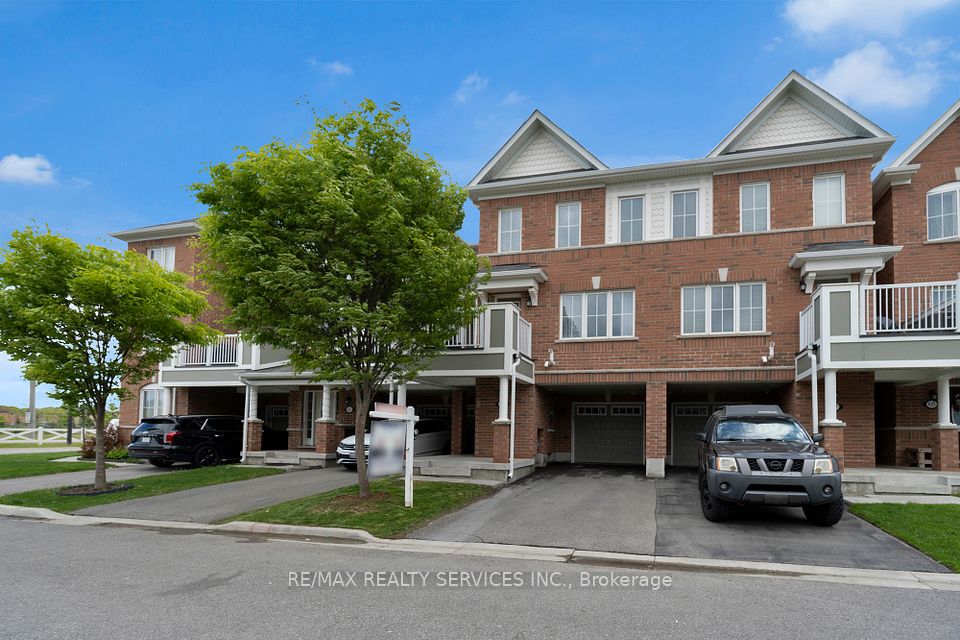
$943,000
16 Bearings Avenue, Whitchurch-Stouffville, ON L4A 0W6
Price Comparison
Property Description
Property type
Att/Row/Townhouse
Lot size
N/A
Style
2-Storey
Approx. Area
N/A
Room Information
| Room Type | Dimension (length x width) | Features | Level |
|---|---|---|---|
| Great Room | 5.29 x 3.36 m | W/O To Patio, Fireplace, California Shutters | Ground |
| Kitchen | 2.75 x 2.44 m | Stainless Steel Appl, Breakfast Bar, Pantry | Ground |
| Breakfast | 2.85 x 2.75 m | Combined w/Kitchen, Open Concept | Ground |
| Primary Bedroom | 5.33 x 3.5 m | 4 Pc Ensuite, Walk-In Closet(s), Overlooks Backyard | Second |
About 16 Bearings Avenue
Discover this charming and sunlit freehold townhouse in a highly desirable neighborhood. This beautifully designed home features an open-concept layout with 3 bedrooms and 3 bathrooms.The modern kitchen quartz countertops, a FOTILE range hood, a Bosch dishwasher, and a built-in water filtration system, along with stainless steel appliances, vinyl floor in 2nd floor, newer paint whole house, newer waterheater, central vacum system, The spacious primary bedroom includes a luxurious 4-piece ensuite and a generous walk-in closet. The second bedroom offers a walkout to a private balcony, perfect for enjoying fresh air and tranquil surroundings.Ideally situated just steps from picturesque trails, serene ponds, and vibrant parks, this home is minutes away from Main Street shopping, top-rated schools, and the Stouffville GO Station.A must-see property!
Home Overview
Last updated
1 day ago
Virtual tour
None
Basement information
Full
Building size
--
Status
In-Active
Property sub type
Att/Row/Townhouse
Maintenance fee
$N/A
Year built
--
Additional Details
MORTGAGE INFO
ESTIMATED PAYMENT
Location
Some information about this property - Bearings Avenue

Book a Showing
Find your dream home ✨
I agree to receive marketing and customer service calls and text messages from homepapa. Consent is not a condition of purchase. Msg/data rates may apply. Msg frequency varies. Reply STOP to unsubscribe. Privacy Policy & Terms of Service.






