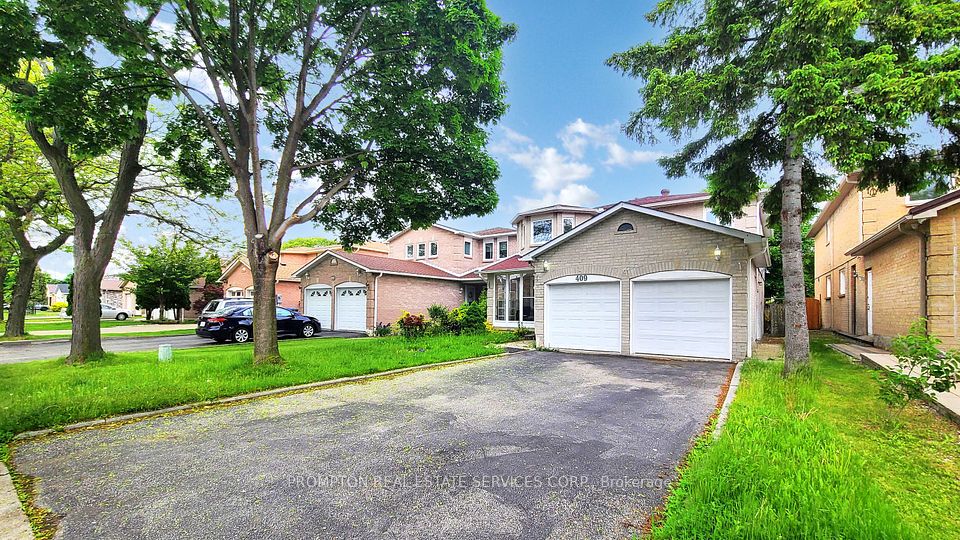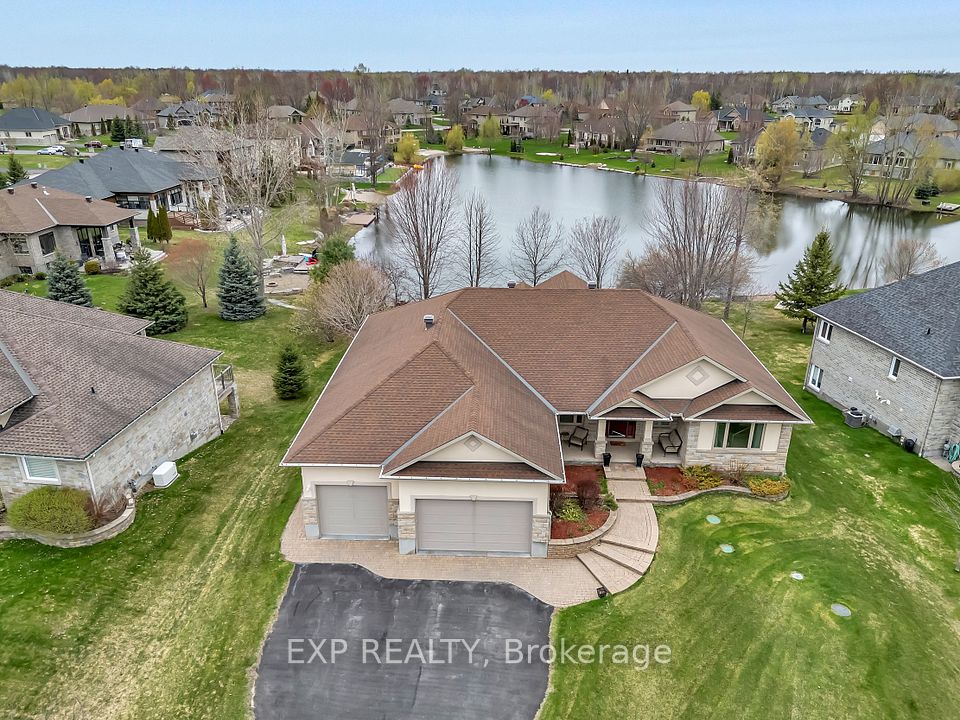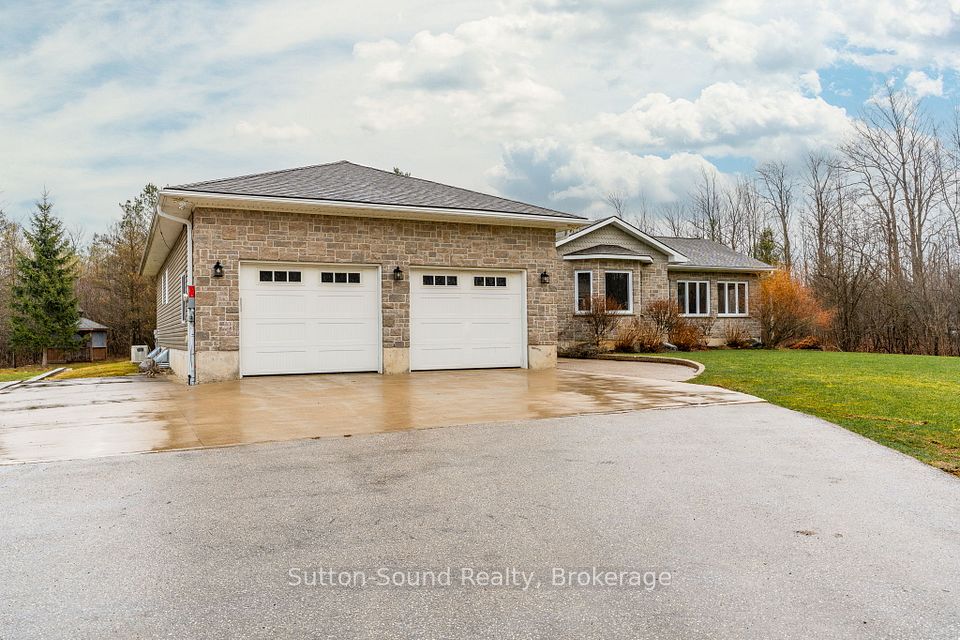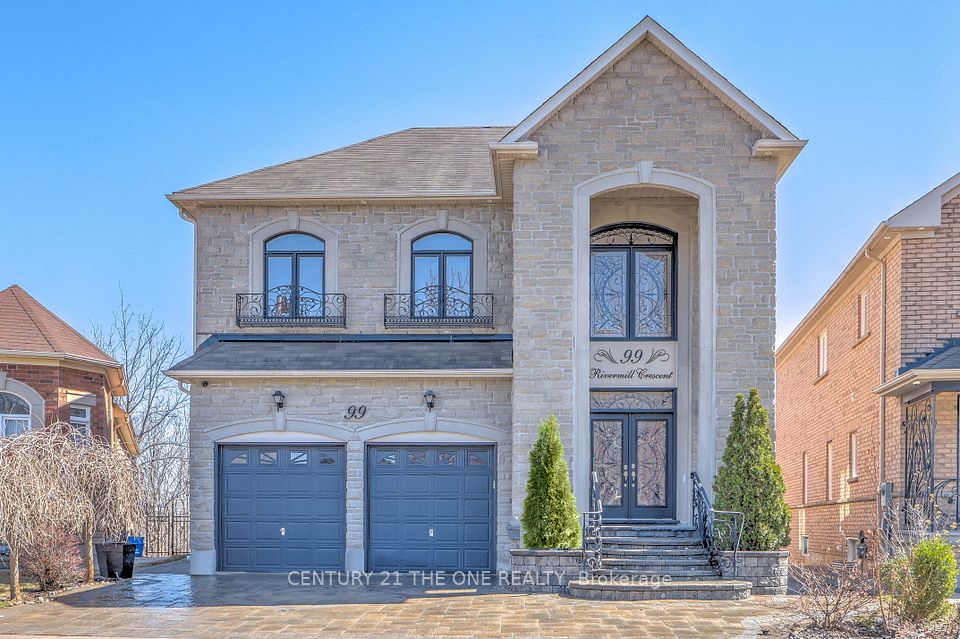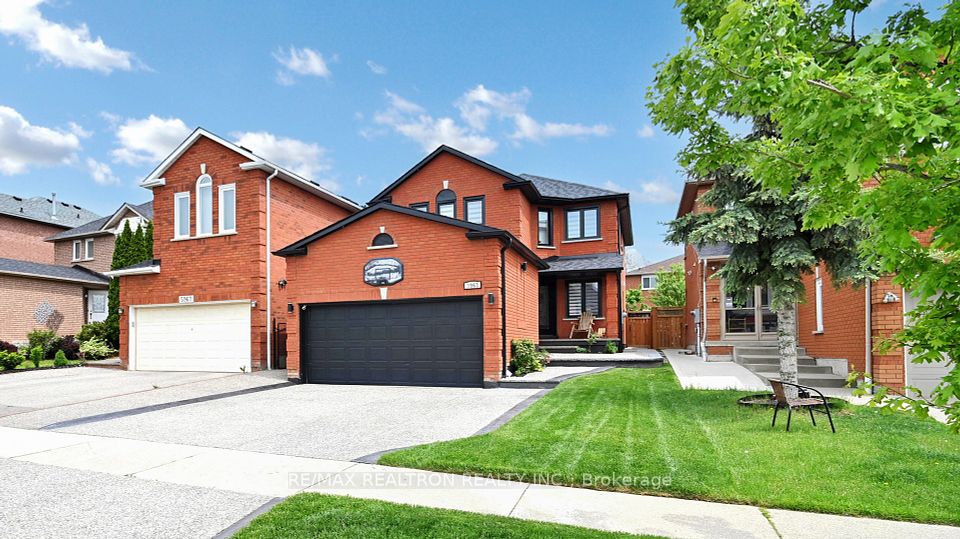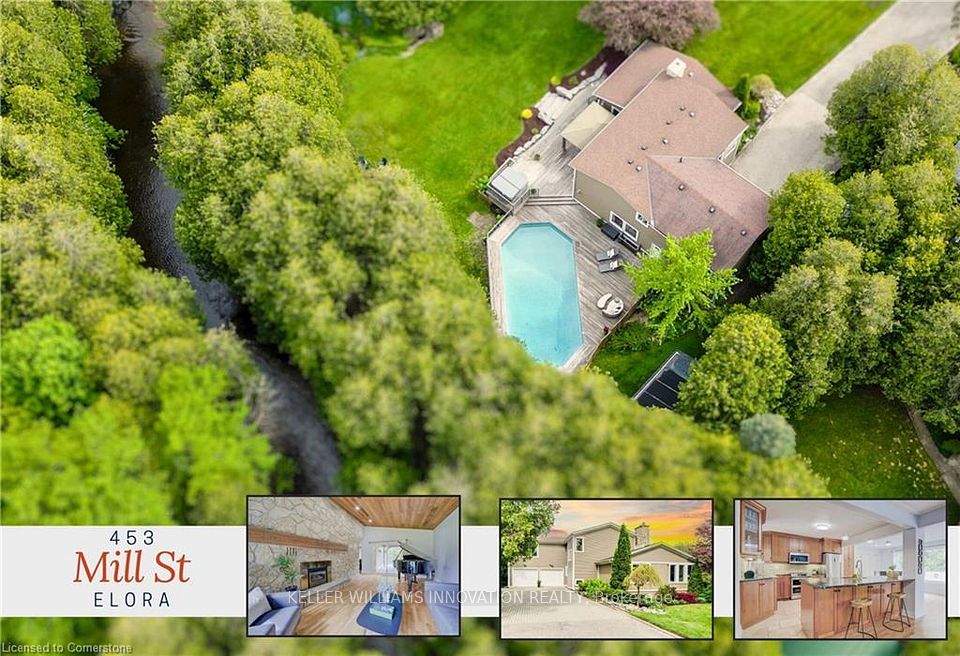
$1,789,000
16 Bayswater Road, Quinte West, ON K8V 5P5
Price Comparison
Property Description
Property type
Detached
Lot size
.50-1.99 acres
Style
2-Storey
Approx. Area
N/A
Room Information
| Room Type | Dimension (length x width) | Features | Level |
|---|---|---|---|
| Living Room | 5.45 x 4.27 m | Hardwood Floor, Fireplace | Main |
| Dining Room | 6.73 x 3.71 m | Hardwood Floor | Main |
| Kitchen | 4.01 x 4.11 m | Hardwood Floor | Main |
| Family Room | 5.61 x 5.11 m | Concrete Floor | Main |
About 16 Bayswater Road
Step into refined modern living with this architecturally striking, fully automated Smart Home. Thoughtfully designed space. Nestled on a premium massive lot, this residence sits at the peaceful end of a cul-de-sac and captures panoramic views of the Bay of Quinte. The property is pool-ready and perfect for both entertaining and relaxation. Across three finished levels, you'll find 6 generously sized bedrooms and 5 beautifully appointed bathrooms. The centerpiece of the main floor is a designer kitchen, tailored for culinary enthusiasts, featuring a dramatic 14-foot stone island that serves as a stylish focal point for the open-concept living space. Crafted with attention to detail, the home showcases soaring windows that bring in natural light, feature walls in natural stone, a floating staircase built from solid white oak with glass accents, wide 10" oak plank flooring, and dual gas fireplaces that add warmth and atmosphere. High-end finishes continue throughout with imported countertops, elegant European lighting, and sleek glass balcony railings. The private primary suite is a luxurious retreat, offering herringbone hardwood floors, a secluded balcony with water views, a spa-like ensuite with heated porcelain tile, a glass-enclosed steam shower, a deep soaker tub, and a walk-in closet outfitted with custom glass cabinetry. A versatile in-law or nanny suite with a private ensuite is located on the main level. The walk-out lower level is ideal for extended family or guests, complete with two additional bedrooms, a full bathroom, a cozy family room, a home gym, rough-ins for a second kitchen, and a wine cellar. Practical features include a heated 3-car garage with direct access to a mudroom that also houses a laundry area and a unique dog washing station finished in tile and glass. A concrete driveway rounds out the home's exterior appeal. Just 90 minutes from Toronto, this property blends modern design, smart home tech.
Home Overview
Last updated
3 days ago
Virtual tour
None
Basement information
Separate Entrance, Finished
Building size
--
Status
In-Active
Property sub type
Detached
Maintenance fee
$N/A
Year built
--
Additional Details
MORTGAGE INFO
ESTIMATED PAYMENT
Location
Some information about this property - Bayswater Road

Book a Showing
Find your dream home ✨
I agree to receive marketing and customer service calls and text messages from homepapa. Consent is not a condition of purchase. Msg/data rates may apply. Msg frequency varies. Reply STOP to unsubscribe. Privacy Policy & Terms of Service.






