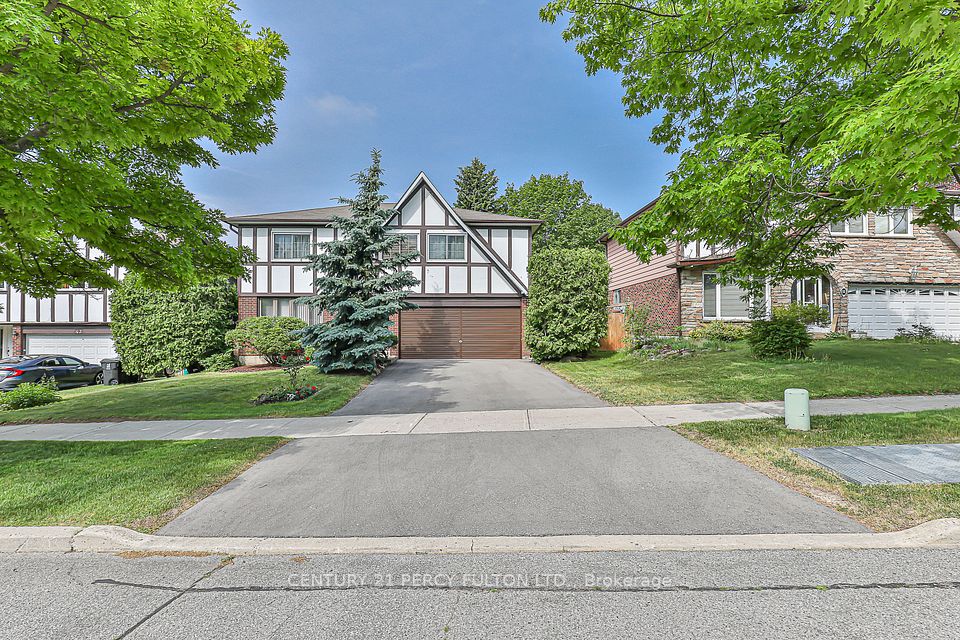
$1,849,900
16 Bayberry Road, Mono, ON L9W 6G6
Virtual Tours
Price Comparison
Property Description
Property type
Detached
Lot size
N/A
Style
2-Storey
Approx. Area
N/A
Room Information
| Room Type | Dimension (length x width) | Features | Level |
|---|---|---|---|
| Living Room | 5.09 x 3.5 m | Electric Fireplace, B/I Bookcase, Bay Window | Main |
| Kitchen | 3.62 x 6.12 m | Centre Island, Modern Kitchen, Pantry | Main |
| Dining Room | 5.66 x 4.81 m | Fireplace, Wet Bar, Laminate | Main |
| Living Room | 2.13 x 3.62 m | Greenhouse Window, W/O To Deck, Overlooks Pool | Main |
About 16 Bayberry Road
Step Into This Extraordinary Estate, C/W Professional Interior Design & Resort-Style Outdoor Living.. The Show-Stopping Kitchen, Designed By A Renowned Interior Designer, Features A Massive Island, Premium Finishes & Open-Concept Layout That's Ideal For Both Everyday Living And Upscale Entertaining. Seamlessly Flow Into The Warm & Inviting Living Areas, C/W Fireplaces (One Wood-Burning, Two Electric), Creating Cozy Spaces Throughout. Outside, Escape To Your Own Private Oasis. Surrounded By Lush Gardens & Mature Trees, The Beautifully Landscaped Yard Includes An Inground Pool, Serene Ponds, A Dramatic Waterfall, Two Hot Tubs & Multiple Lounging Areas. The Outdoor Bar & Gazebo Make This Space An Entertainers Dream Perfect For Unforgettable Summer Gatherings. All Just Minutes From Top-Rated Schools, Hospitals, Parks, Trails, Shopping, Dining, Golf Courses,& Major Highways.
Home Overview
Last updated
Jul 15
Virtual tour
None
Basement information
Partially Finished, Walk-Up
Building size
--
Status
In-Active
Property sub type
Detached
Maintenance fee
$N/A
Year built
--
Additional Details
MORTGAGE INFO
ESTIMATED PAYMENT
Location
Some information about this property - Bayberry Road

Book a Showing
Find your dream home ✨
I agree to receive marketing and customer service calls and text messages from homepapa. Consent is not a condition of purchase. Msg/data rates may apply. Msg frequency varies. Reply STOP to unsubscribe. Privacy Policy & Terms of Service.






