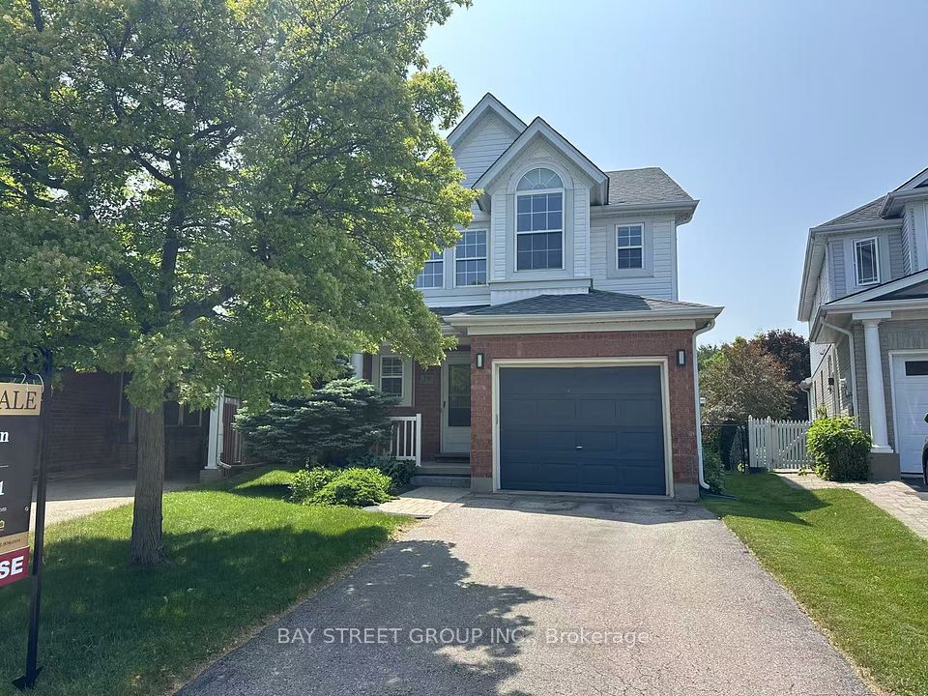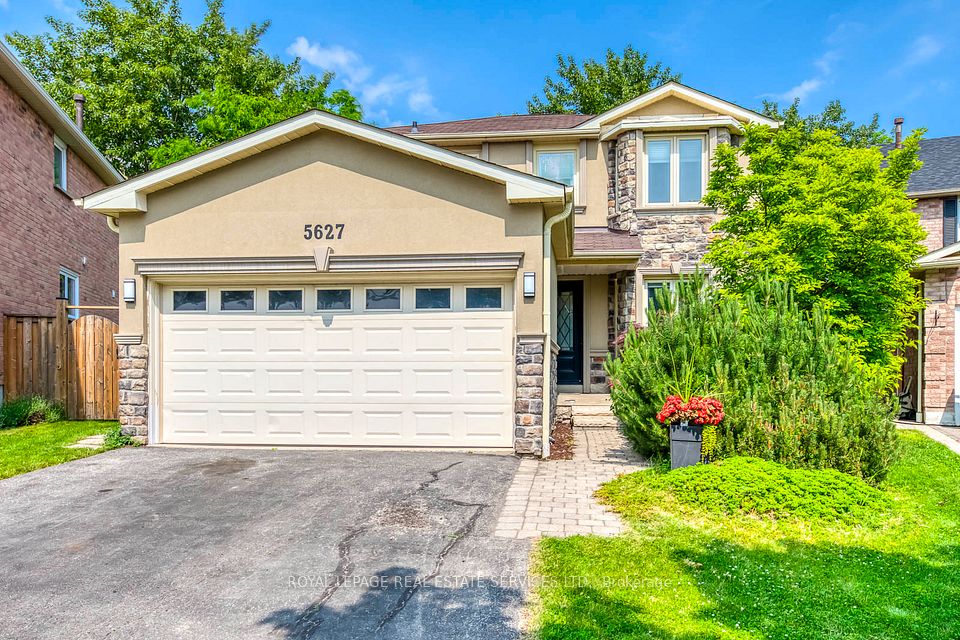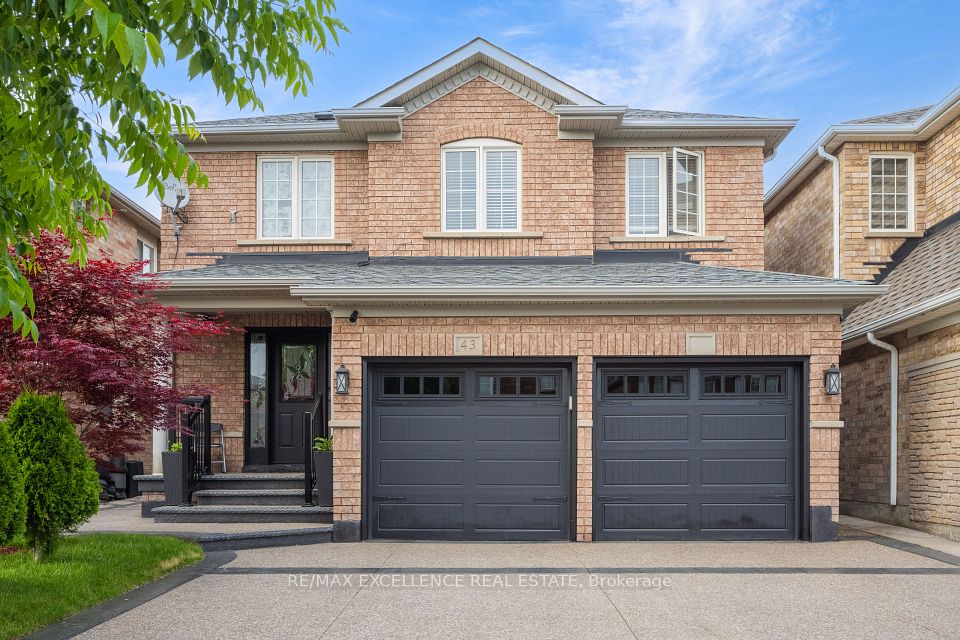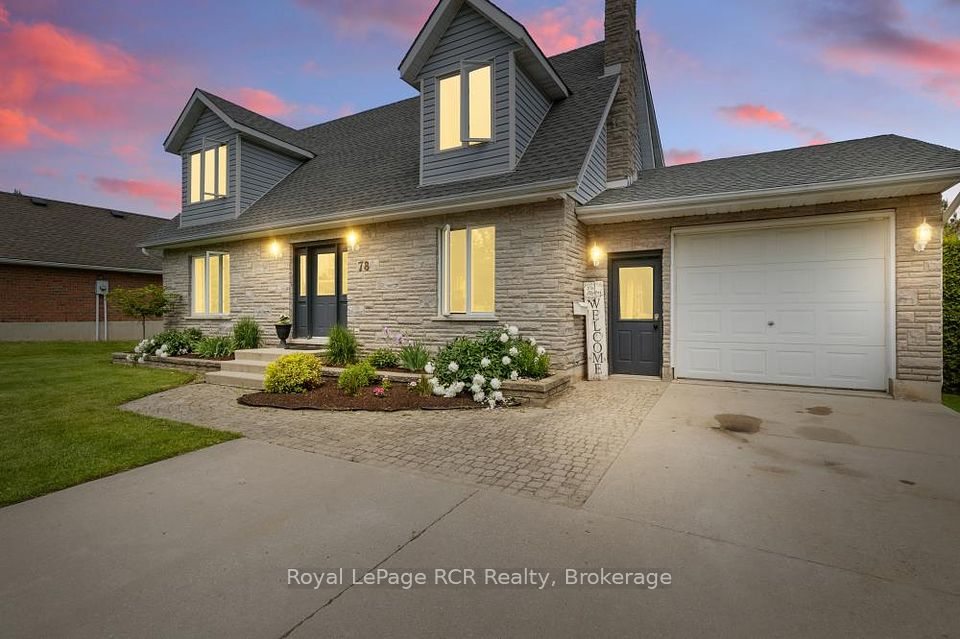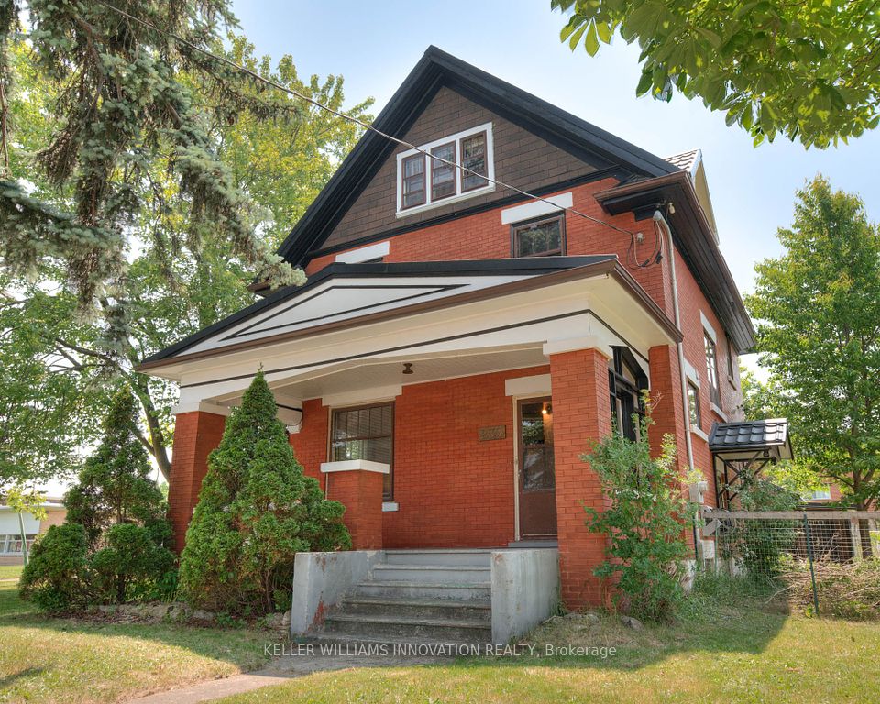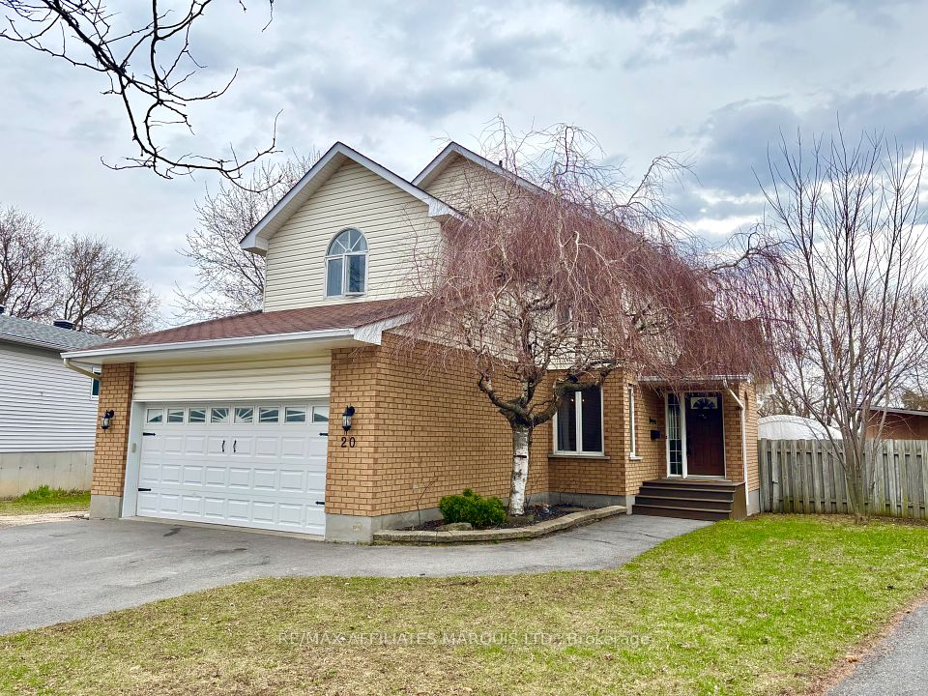
$899,000
16 Anderson Crescent, Stratford, ON N5A 3S5
Price Comparison
Property Description
Property type
Detached
Lot size
N/A
Style
2-Storey
Approx. Area
N/A
Room Information
| Room Type | Dimension (length x width) | Features | Level |
|---|---|---|---|
| Dining Room | 3.37 x 3.92 m | N/A | Main |
| Living Room | 4.75 x 4.71 m | N/A | Main |
| Kitchen | 5.03 x 4.13 m | N/A | Main |
| Mud Room | 2.41 x 1.51 m | N/A | Main |
About 16 Anderson Crescent
Welcome to one of Stratfords premier residences, ideally located just steps from Stratford Secondary School and minutes from the vibrant downtown core. Nestled on a quiet crescent, this custom home offers the perfect blend of privacy, luxury, and everyday convenience.With 3+1 bedrooms, 4.5 bathrooms, and a fully finished basement, this property is designed to impress. The open-concept main level features a chefs kitchen with built-in Bosch appliances, an oversized island, generous counter space, and a walk-in pantry. A custom mudroom with heated floors and ample storage adds practicality with style.Step outside to your private backyard oasis, ideal for year-round enjoyment. A covered patio with ceiling fans and built-in lighting complements the full brick gas fireplace, hammock lounge, and concrete flooring perfect for entertaining or relaxing in any season.Upstairs, the primary suite is a true retreat with elegant accent walls, California shutters, and a spa-inspired ensuite boasting a massive walk-in shower and upscale finishes. Two additional bedrooms one with its own ensuite offer exceptional comfort for family or guests.The fully finished basement expands your living space with a gas fireplace, large recreation area, and flexible zones ideal for a home theatre, games room, or gym. A fourth bedroom and full bathroom complete the lower level, creating an ideal guest suite or private retreat.Timeless design, premium finishes, and a sought-after location make this home a rare opportunity in Stratfords luxury market. Don't miss your chance to own this exceptional property.
Home Overview
Last updated
May 22
Virtual tour
None
Basement information
Finished
Building size
--
Status
In-Active
Property sub type
Detached
Maintenance fee
$N/A
Year built
2024
Additional Details
MORTGAGE INFO
ESTIMATED PAYMENT
Location
Some information about this property - Anderson Crescent

Book a Showing
Find your dream home ✨
I agree to receive marketing and customer service calls and text messages from homepapa. Consent is not a condition of purchase. Msg/data rates may apply. Msg frequency varies. Reply STOP to unsubscribe. Privacy Policy & Terms of Service.







