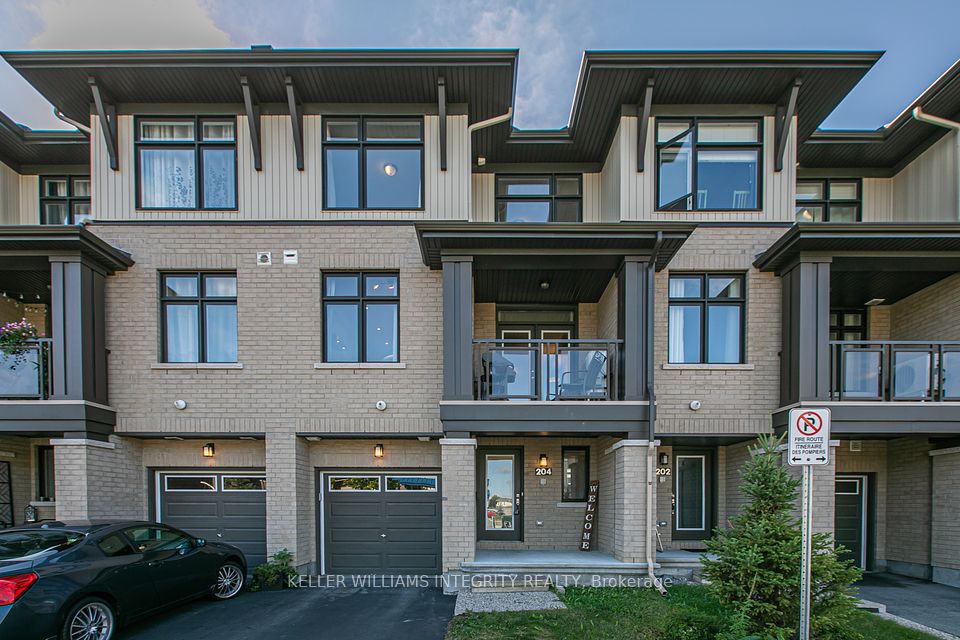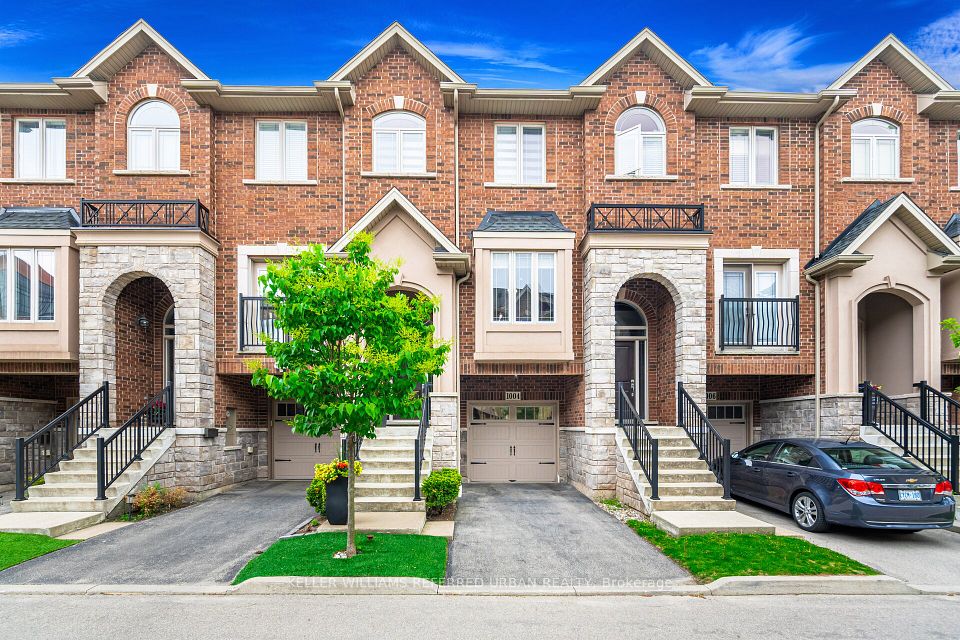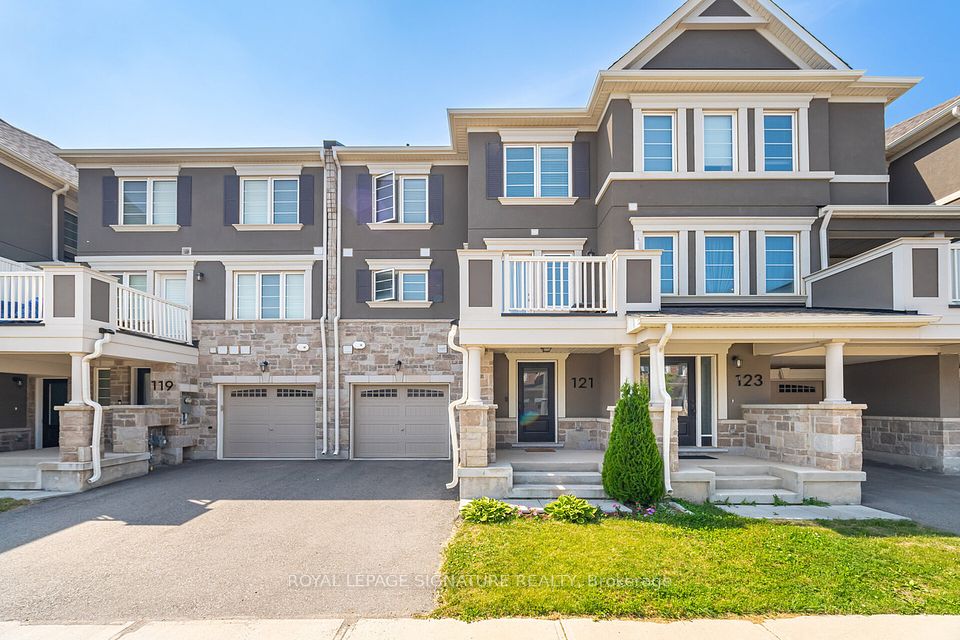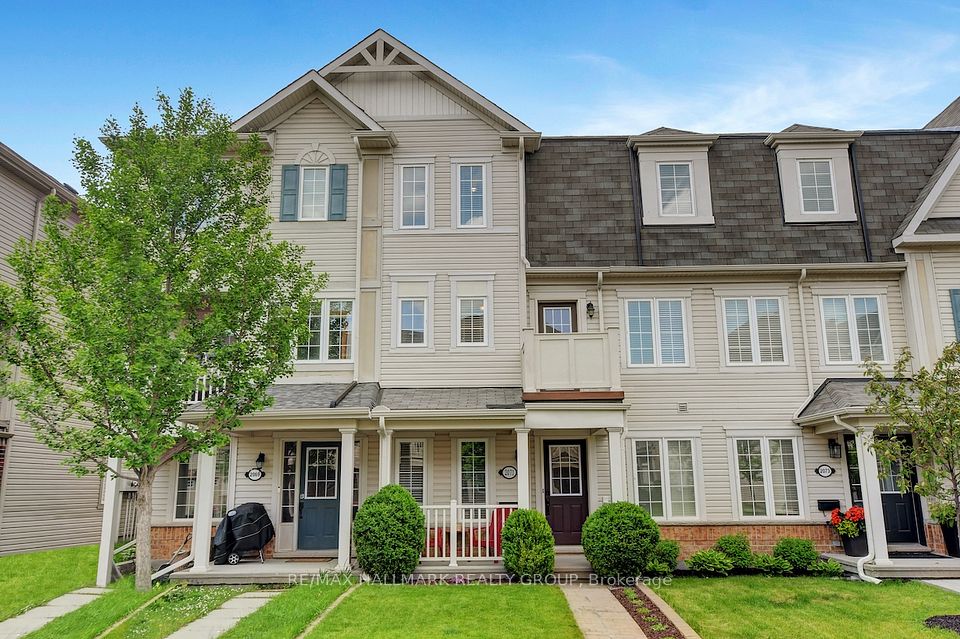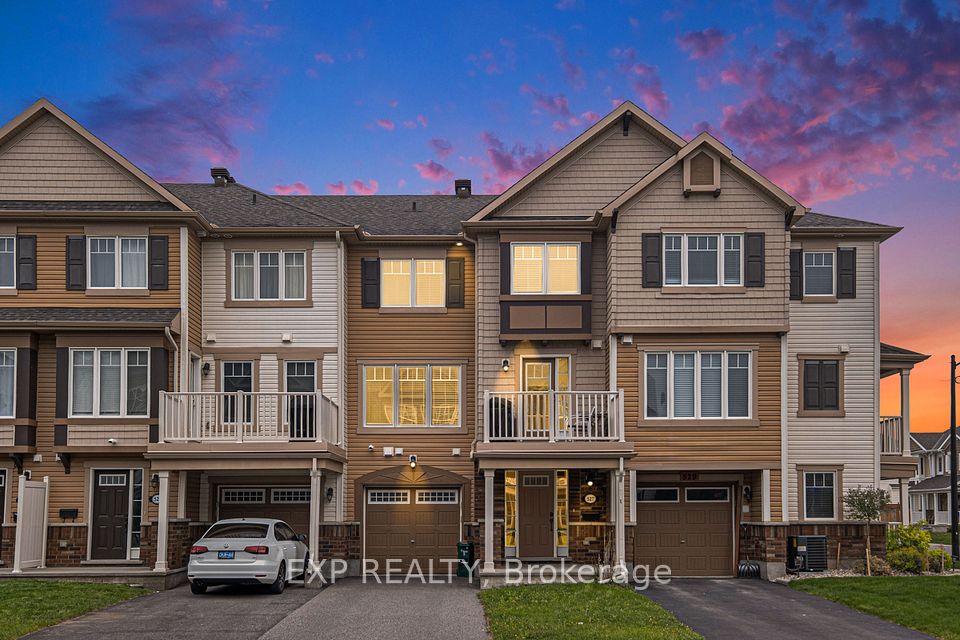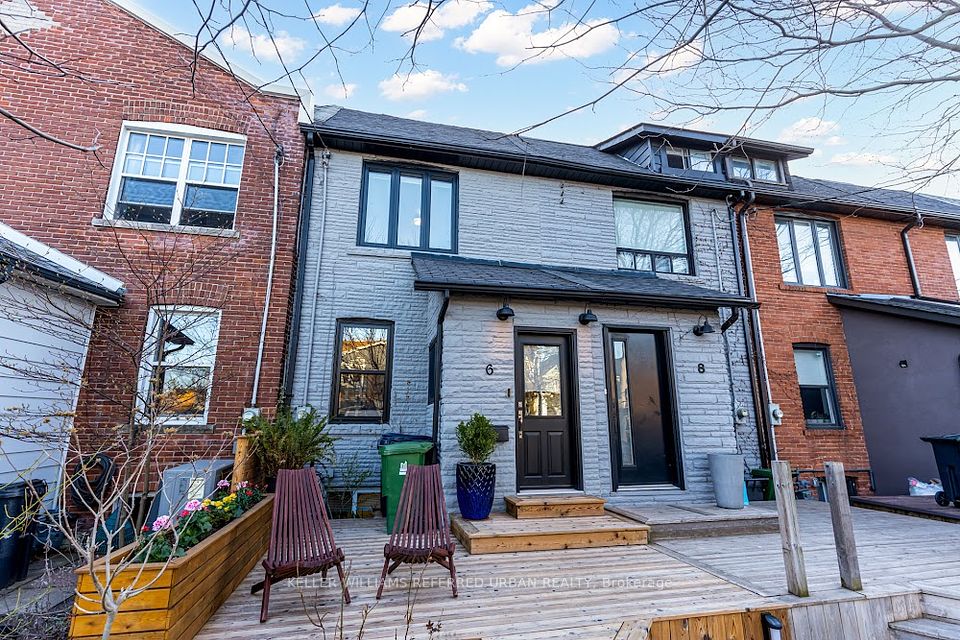
$749,900
15949 Bayview Avenue, Aurora, ON L4G 0S3
Virtual Tours
Price Comparison
Property Description
Property type
Att/Row/Townhouse
Lot size
N/A
Style
1 Storey/Apt
Approx. Area
N/A
Room Information
| Room Type | Dimension (length x width) | Features | Level |
|---|---|---|---|
| Kitchen | 4.72 x 2.13 m | Laminate, Double Sink, Breakfast Area | Main |
| Living Room | 4.66 x 3.14 m | Laminate, W/O To Patio, Open Concept | Main |
| Primary Bedroom | 5.27 x 3.63 m | Broadloom, Walk-In Closet(s), 4 Pc Ensuite | Main |
| Bedroom 2 | 3.54 x 3.35 m | Broadloom, Picture Window, Closet | Main |
About 15949 Bayview Avenue
Location, Location, Location! Located in the Heart of Aurora Steps to Transit, Shopping, Schools, Parks, Restaurants, HWY Access and Much More! Featuring 996 sqft of Finished Living Space, 2 Bedrooms, 2 Full Baths and Functional Kitchen & Living Room Design. Modern Eat-in Kitchen w/ Center Island, Open Concept into Living Room, Practical Split Bedroom Design Creates Privacy Between Bedrooms, Primary Bedroom Features Custom Walk-in Closet & 4pc. Ensuite w/ Separate Soaker Tub, 2nd Bedroom w/ Double Closet and Next to Additional 4pc. Bath. Garage Parking & Ensuite Laundry are a Must Have! Front Exterior w/ Fenced Interlocked Patio. A Perfect Starter or Downsize w/ Fantastic Accessibility to Everything Around You! No Stairs Offer Additional Accessibility! A Must See and Priced to Sell.
Home Overview
Last updated
21 hours ago
Virtual tour
None
Basement information
None
Building size
--
Status
In-Active
Property sub type
Att/Row/Townhouse
Maintenance fee
$N/A
Year built
--
Additional Details
MORTGAGE INFO
ESTIMATED PAYMENT
Location
Some information about this property - Bayview Avenue

Book a Showing
Find your dream home ✨
I agree to receive marketing and customer service calls and text messages from homepapa. Consent is not a condition of purchase. Msg/data rates may apply. Msg frequency varies. Reply STOP to unsubscribe. Privacy Policy & Terms of Service.






