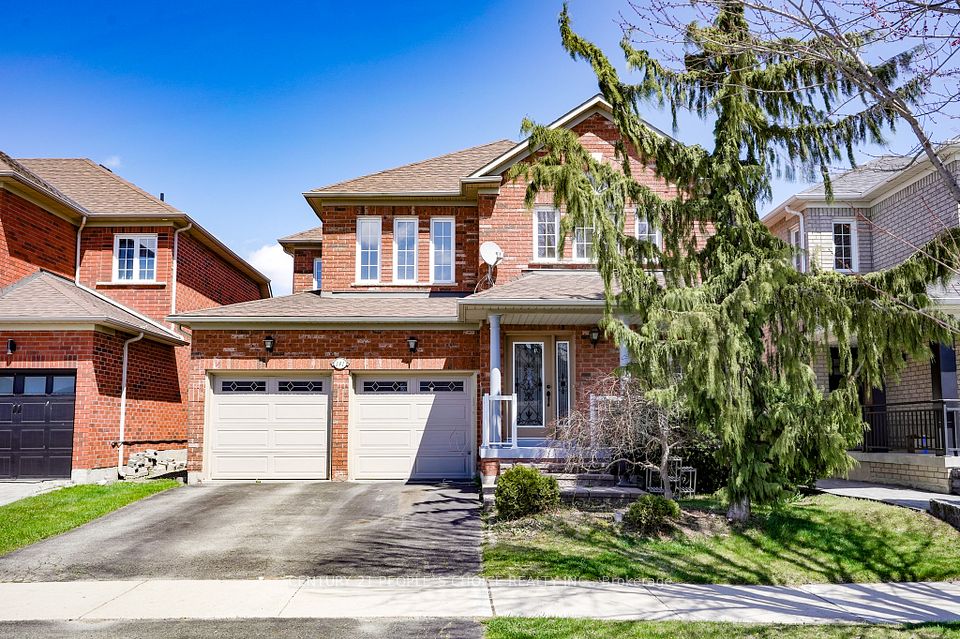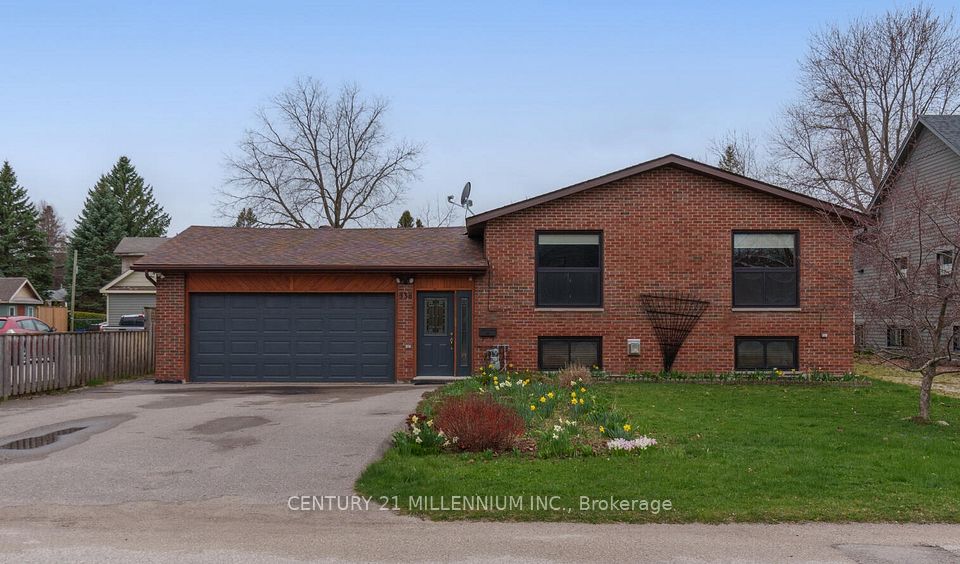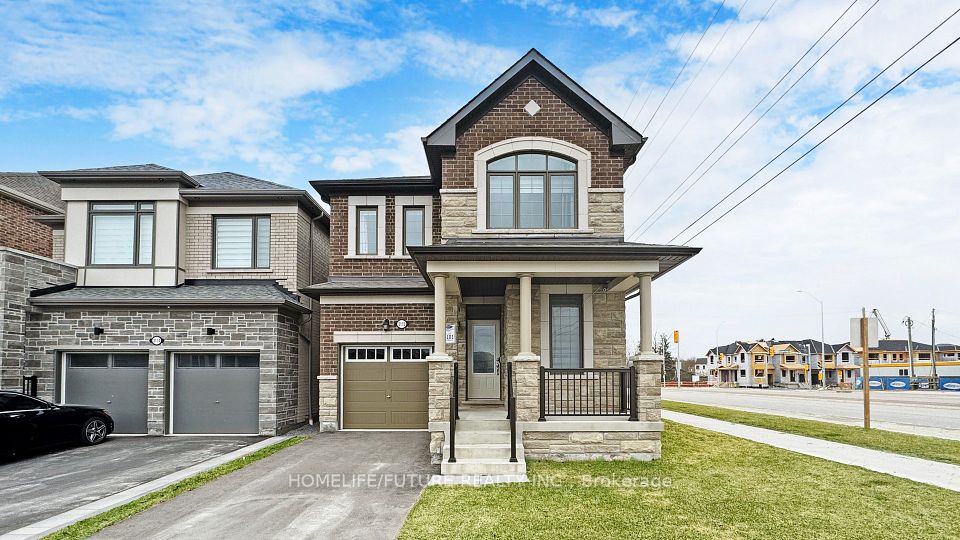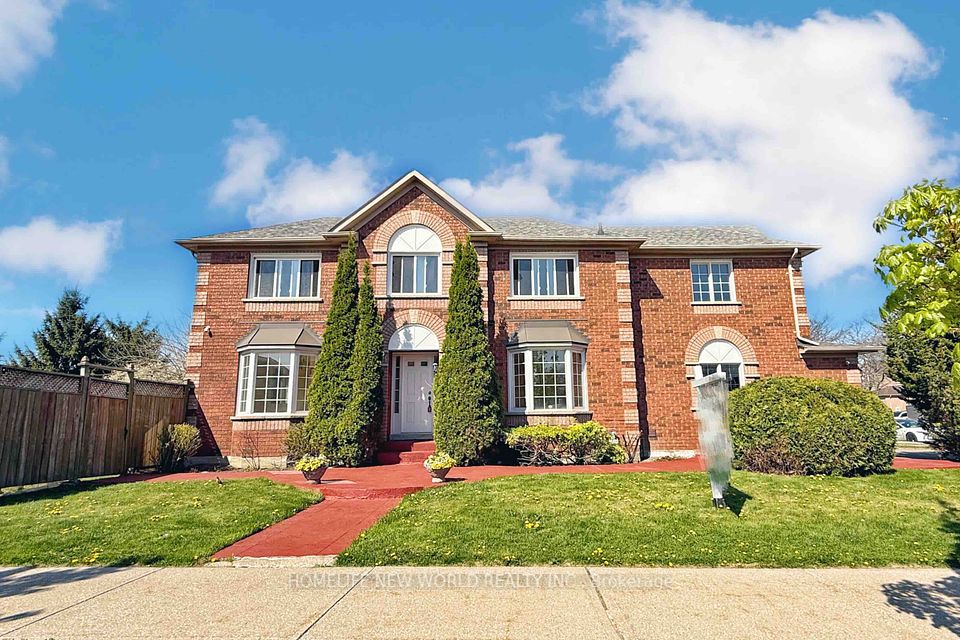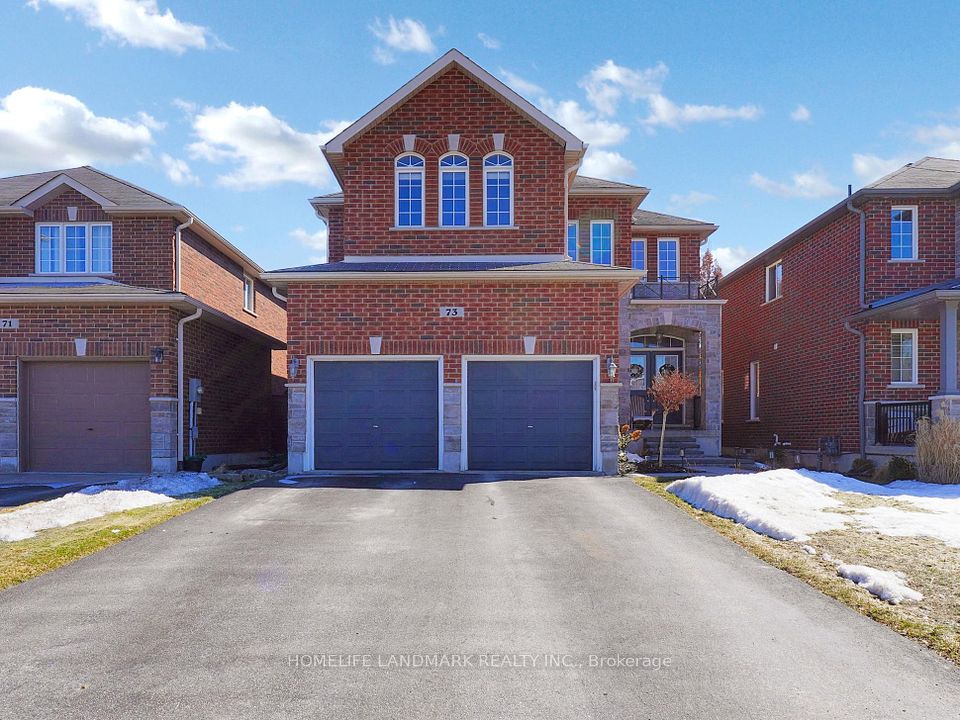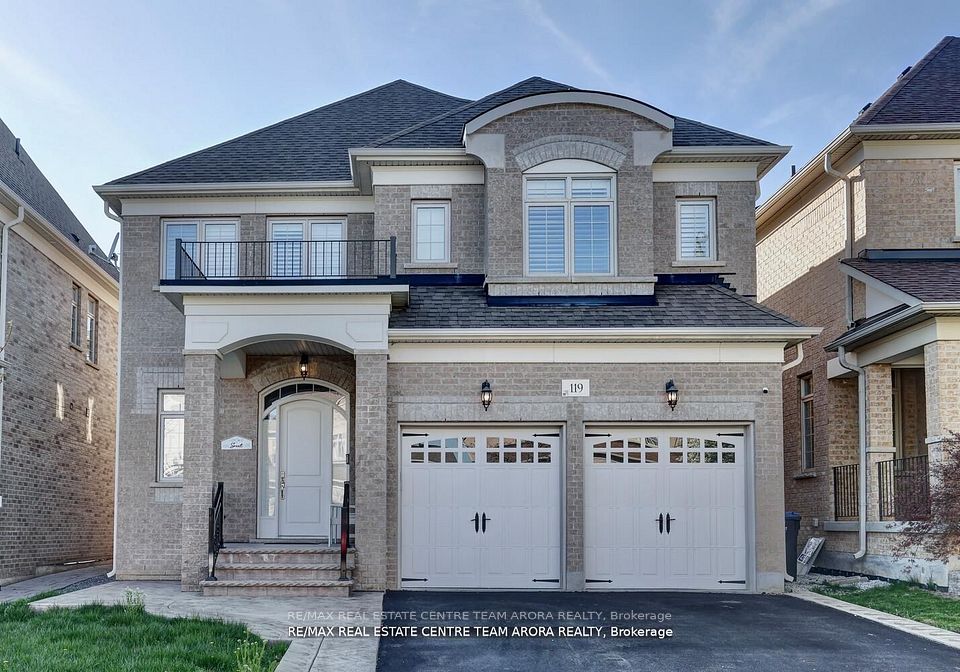
$1,499,000
159 Sonoma Boulevard, Vaughan, ON L4H 1P2
Virtual Tours
Price Comparison
Property Description
Property type
Detached
Lot size
N/A
Style
2-Storey
Approx. Area
N/A
Room Information
| Room Type | Dimension (length x width) | Features | Level |
|---|---|---|---|
| Living Room | 6.09 x 3.77 m | Hardwood Floor, Separate Room | Ground |
| Dining Room | 3.96 x 3.96 m | Hardwood Floor, Formal Rm | Ground |
| Kitchen | 7.86 x 2.98 m | Ceramic Floor, Eat-in Kitchen, W/O To Yard | Ground |
| Family Room | 5.48 x 3.96 m | Hardwood Floor, Gas Fireplace, Pot Lights | Ground |
About 159 Sonoma Boulevard
Welcome to this absolutely stunning, fully renovated 4 + 1 bedroom home in the prestigious Sonoma Heights neighbourhood of Woodbridge! Situated on a premium corner lot, this home offers luxury living at its finest with over $150,000 in high-end upgrades.Over 4,500 sq ft of total living space.Custom gourmet kitchen with oversized island & breakfast bar. High-end quartz countertops & finishes throughout. Premium layout one of the best in the neighbourhood. Spacious primary retreat with large walk-in closet & luxurious 5-pc en suite featuring a custom shower & double vanity with quartz counters. Fully Finished Basement. Large open-concept living area . Spacious bedroom + ample storage perfect for extended family . Prime Location. Located near top-rated schools, shops, and local favourites like Philips Bakery, McDonalds, Tim Hortons & more. Excellent transit access and within a high-demand school district.View the VIRTUAL TOUR to truly appreciate the space and craftsmanship! OFFERS ANYTIME MOTIVATED SELLERS! Don't miss this rare opportunity to own a showpiece home in one of Woodbridge most sought-after communities!
Home Overview
Last updated
3 days ago
Virtual tour
None
Basement information
Finished
Building size
--
Status
In-Active
Property sub type
Detached
Maintenance fee
$N/A
Year built
--
Additional Details
MORTGAGE INFO
ESTIMATED PAYMENT
Location
Some information about this property - Sonoma Boulevard

Book a Showing
Find your dream home ✨
I agree to receive marketing and customer service calls and text messages from homepapa. Consent is not a condition of purchase. Msg/data rates may apply. Msg frequency varies. Reply STOP to unsubscribe. Privacy Policy & Terms of Service.






