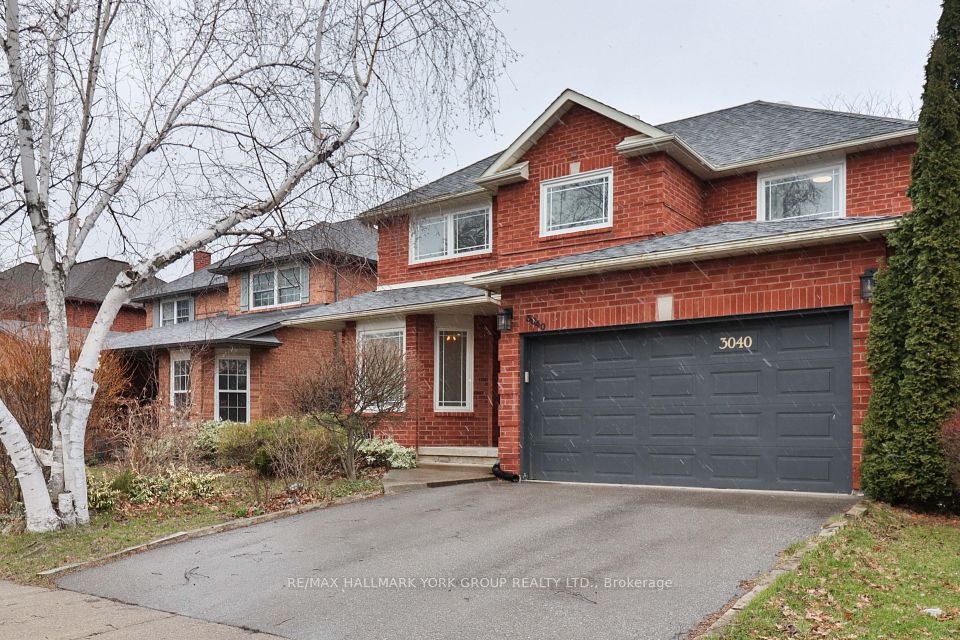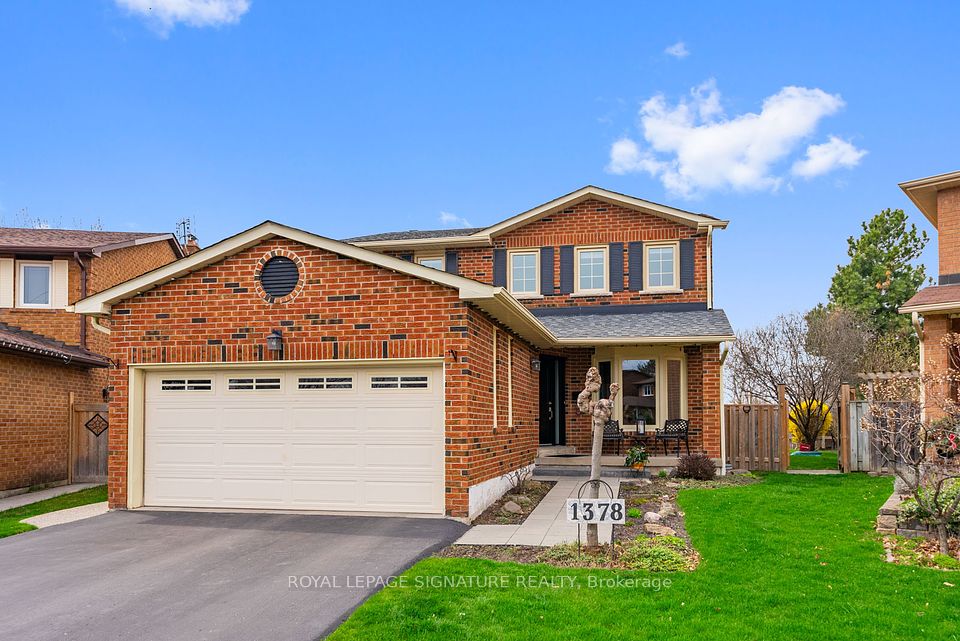$1,499,000
Last price change Apr 21
159 Dog Wood Boulevard, East Gwillimbury, ON L9N 0S8
Virtual Tours
Price Comparison
Property Description
Property type
Detached
Lot size
N/A
Style
2-Storey
Approx. Area
N/A
Room Information
| Room Type | Dimension (length x width) | Features | Level |
|---|---|---|---|
| Living Room | 4.05 x 3.66 m | Hardwood Floor, Casement Windows, Combined w/Dining | Main |
| Dining Room | 4.27 x 3.66 m | Hardwood Floor, Casement Windows, Combined w/Living | Main |
| Great Room | 5.79 x 4.27 m | Hardwood Floor, Bay Window, Gas Fireplace | Main |
| Kitchen | 3.96 x 3.11 m | Porcelain Floor, Centre Island, Breakfast Bar | Main |
About 159 Dog Wood Boulevard
Welcome to this Stunning Detached Home 40' Lot built by "ANDRIN", Beautiful and Spacious Layout with 4 Bedroom, 4 Washroom, 3,208 Sq Ft of Gracious Living Space, 9' ceilings on Main Floor, Pot lighting throughout, Lots of $$$ Spent on Upgrades, Double Door Entrance, Solid Oak Staircase w/Wrought Iron Pickets, Hardwood Floors Thru-out Main Floor and Second Floor, Home Office on Main Floor, Open Concept Kitchen with 12x24" Porcelain Tiles, Stone Island with Breakfast Bar, Lovely Family room with Fireplace and Bay Windows, Primary bedroom With Separate Shower & Freestanding Tub, his and her closets, Total 2 Ensuites + 2 Semi-Ensuites, Direct Access From Garage, Must See To Appreciate!
Home Overview
Last updated
1 day ago
Virtual tour
None
Basement information
Unfinished
Building size
--
Status
In-Active
Property sub type
Detached
Maintenance fee
$N/A
Year built
--
Additional Details
MORTGAGE INFO
ESTIMATED PAYMENT
Location
Some information about this property - Dog Wood Boulevard

Book a Showing
Find your dream home ✨
I agree to receive marketing and customer service calls and text messages from homepapa. Consent is not a condition of purchase. Msg/data rates may apply. Msg frequency varies. Reply STOP to unsubscribe. Privacy Policy & Terms of Service.













