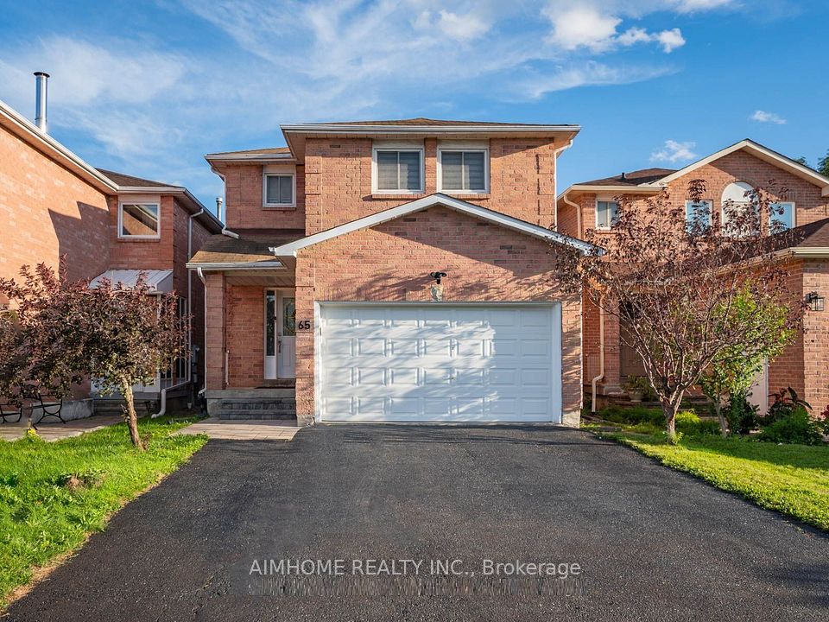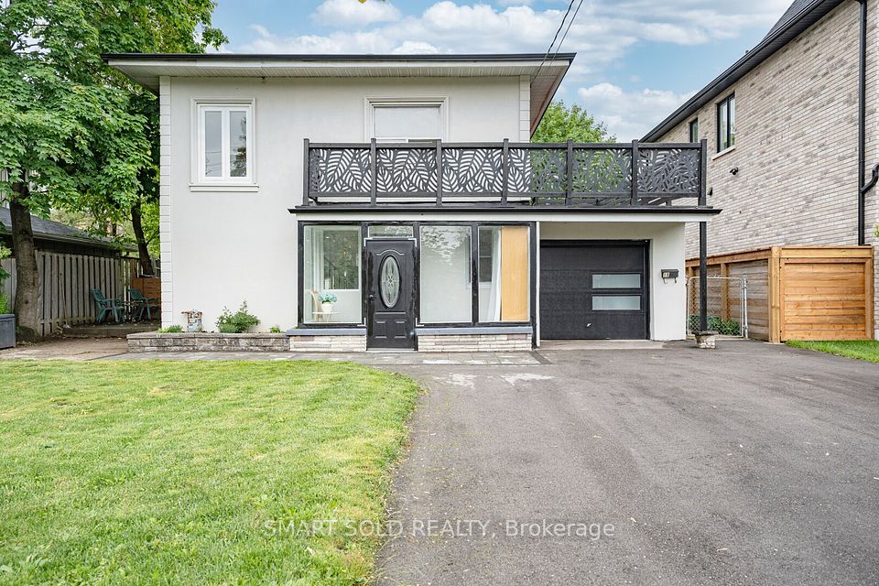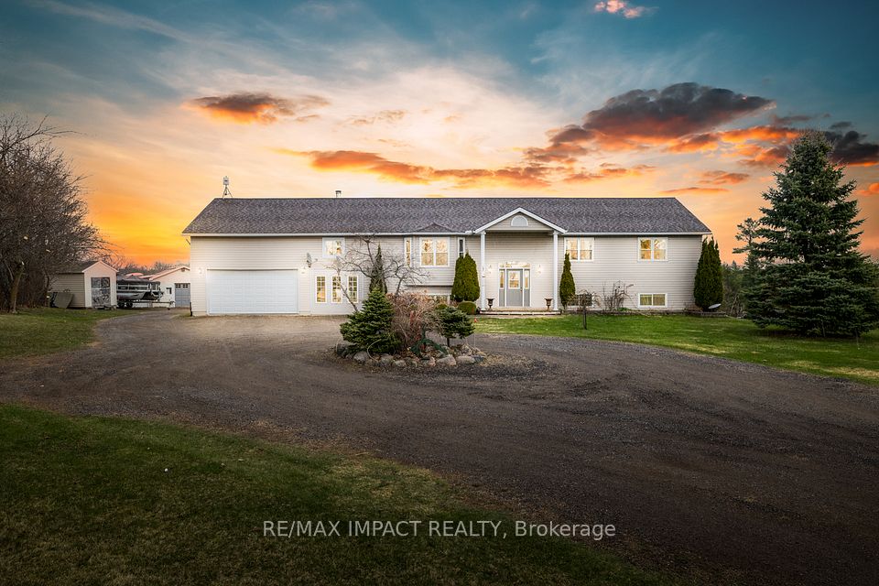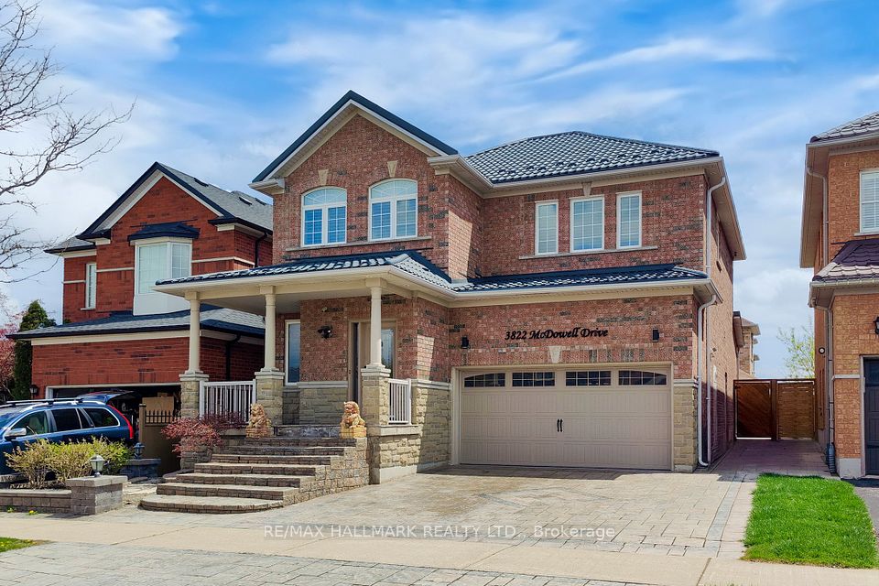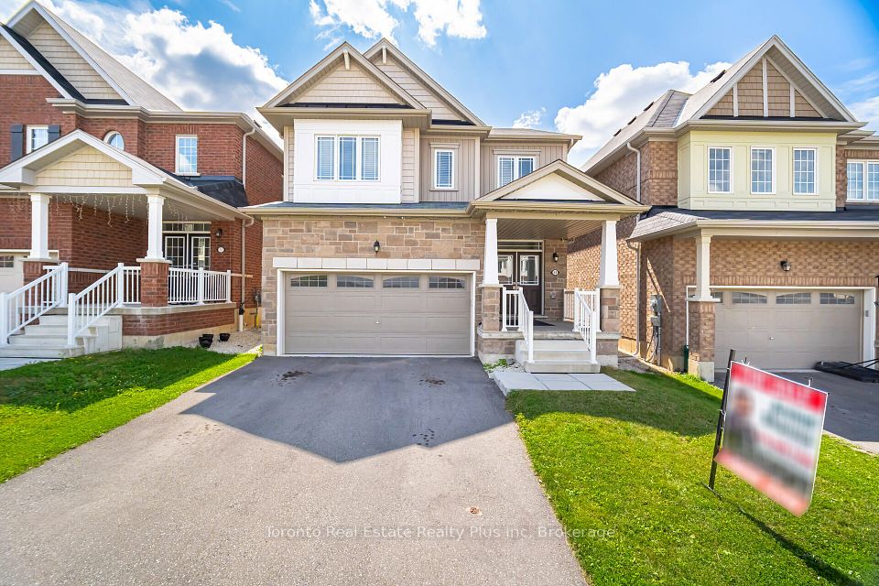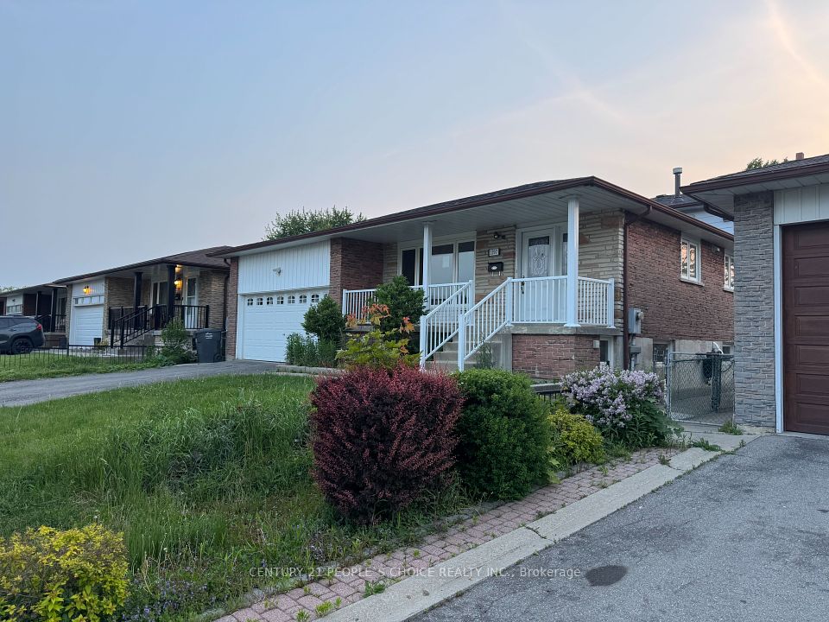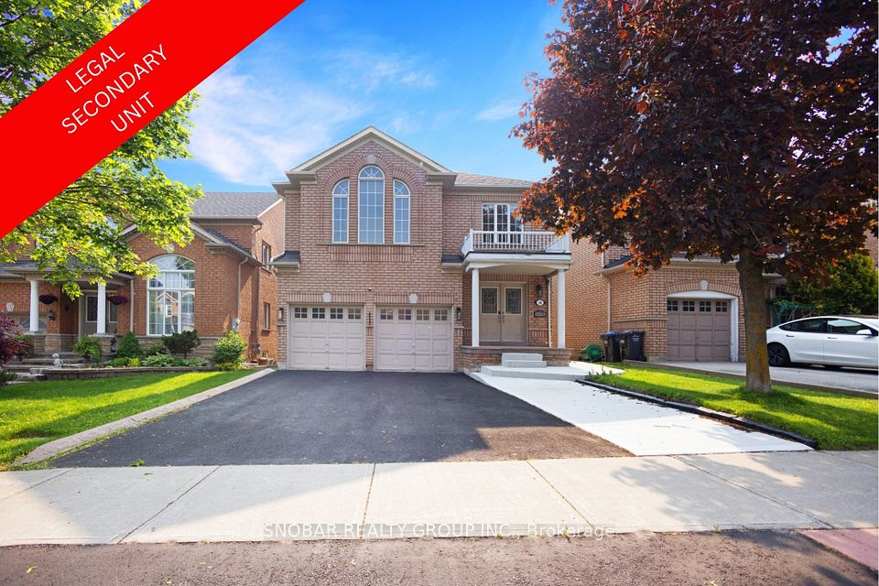
$1,149,000
15886 MANNING Road, South Stormont, ON K0C 1M0
Price Comparison
Property Description
Property type
Detached
Lot size
.50-1.99 acres
Style
Sidesplit 3
Approx. Area
N/A
Room Information
| Room Type | Dimension (length x width) | Features | Level |
|---|---|---|---|
| Kitchen | 3.65 x 3.65 m | N/A | Lower |
| Media Room | 2.74 x 8.22 m | N/A | Lower |
| Bathroom | 2.43 x 3.65 m | N/A | Lower |
| Bedroom | 3.65 x 7.01 m | N/A | Lower |
About 15886 MANNING Road
For more information, please click Brochure button. This exceptional, waterview executive home is located on the outskirts of the desirable village of Long Sault. Fully modernized, this expansive home offers seemingly endless mindfully designed, indoor & outdoor space. Beautifully landscaped grounds, ideal for entertaining or to take in the tranquility & privacy of the property. Constructed with ICF Block from foundation to roof this R-2000 home boasts a high efficiency updated heating, cooling & HVAC system. In-floor heating on entire lower level. The main kitchen is a chef's dream with large granite island, gas range & ample storage. Bathrooms include 2 spa tubs, rain/massage showers. A family room that is rarely matched on the market, offers views of the river & is the perfect setting for gatherings and entertaining. Enjoy your very own tiered, cinema room! Three interior staircases, including one from the garage to lower level. Exceptionally beautiful home!
Home Overview
Last updated
Dec 19, 2024
Virtual tour
None
Basement information
Full, Finished
Building size
--
Status
In-Active
Property sub type
Detached
Maintenance fee
$N/A
Year built
2023
Additional Details
MORTGAGE INFO
ESTIMATED PAYMENT
Location
Some information about this property - MANNING Road

Book a Showing
Find your dream home ✨
I agree to receive marketing and customer service calls and text messages from homepapa. Consent is not a condition of purchase. Msg/data rates may apply. Msg frequency varies. Reply STOP to unsubscribe. Privacy Policy & Terms of Service.






