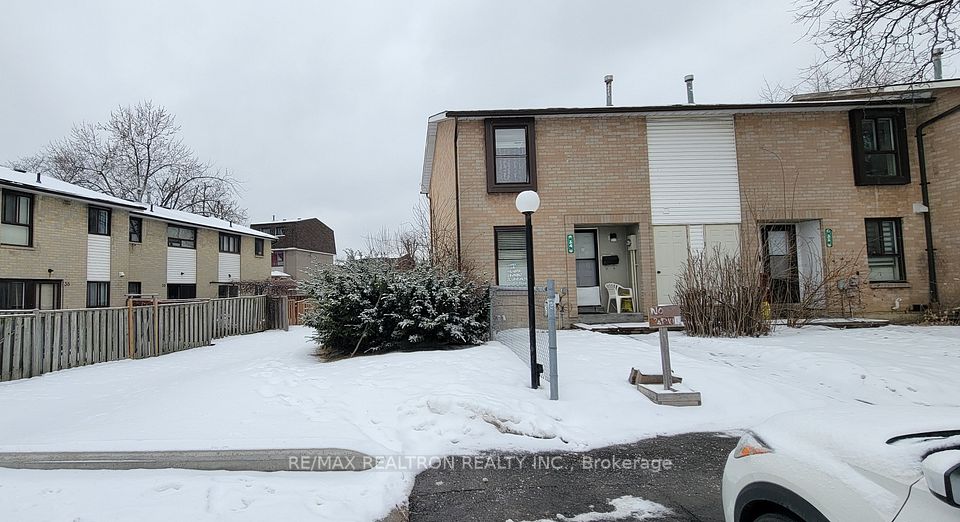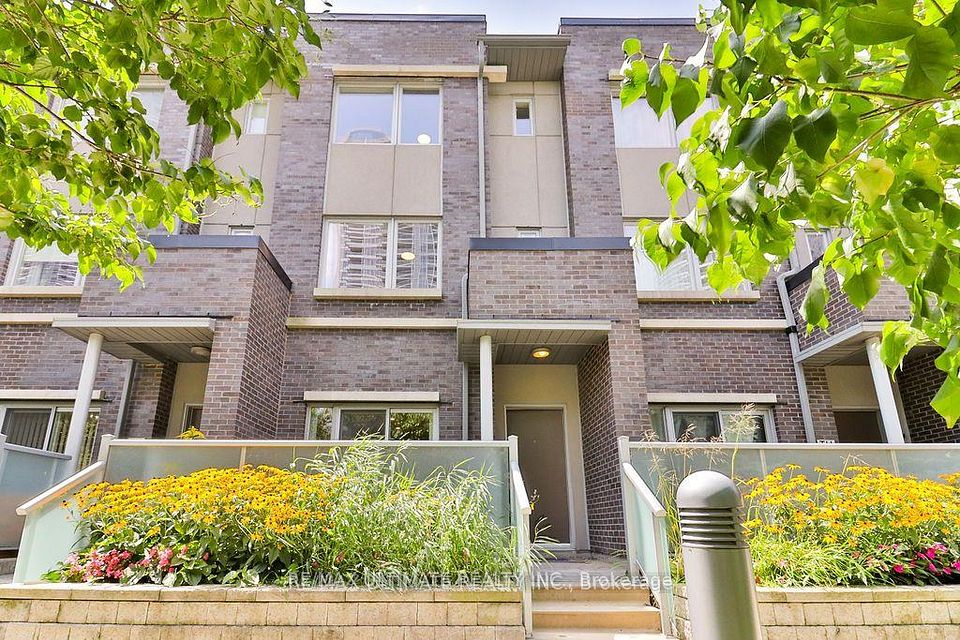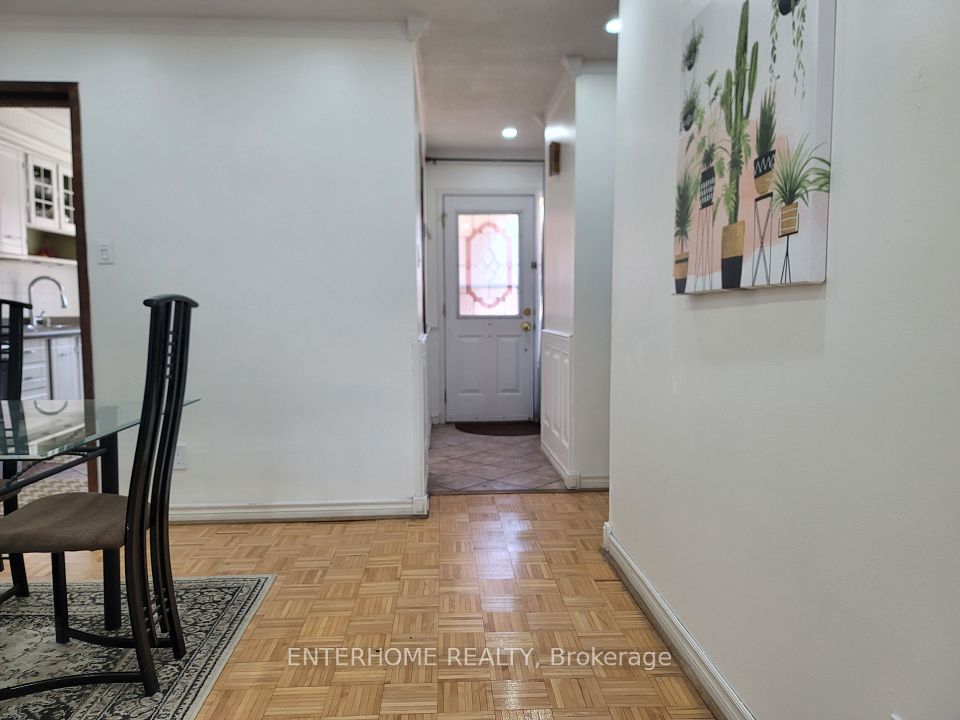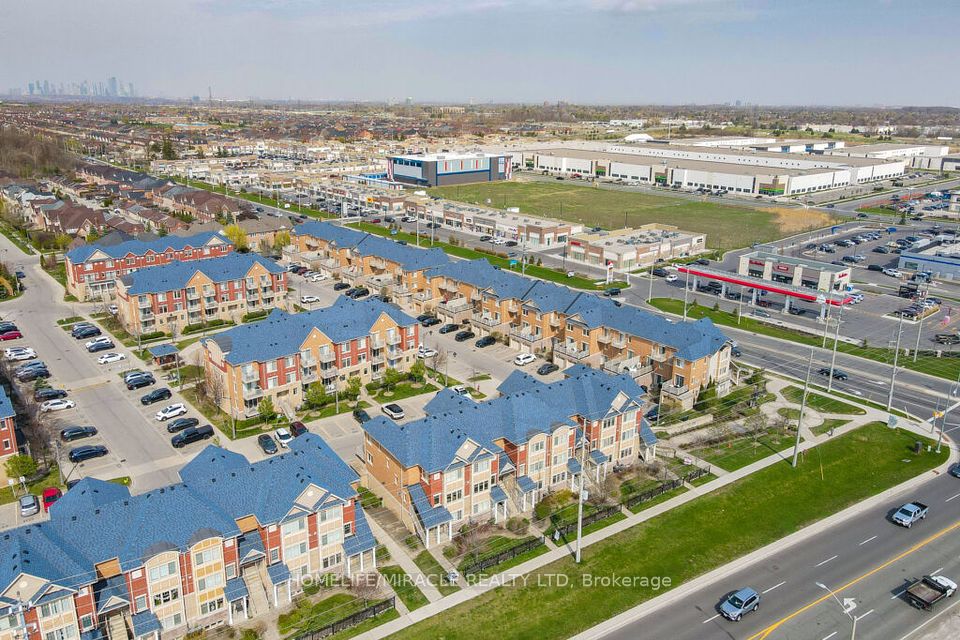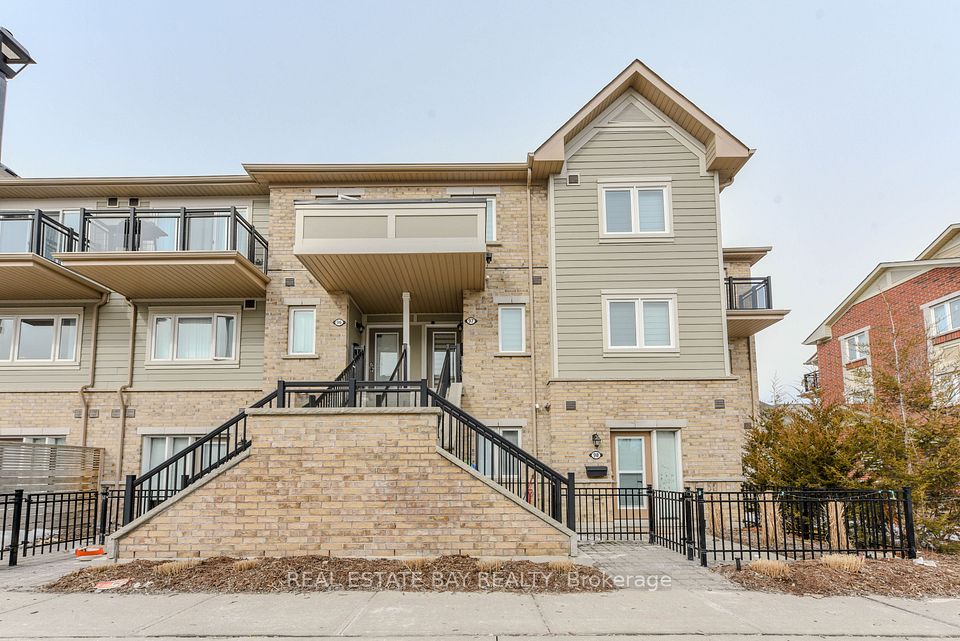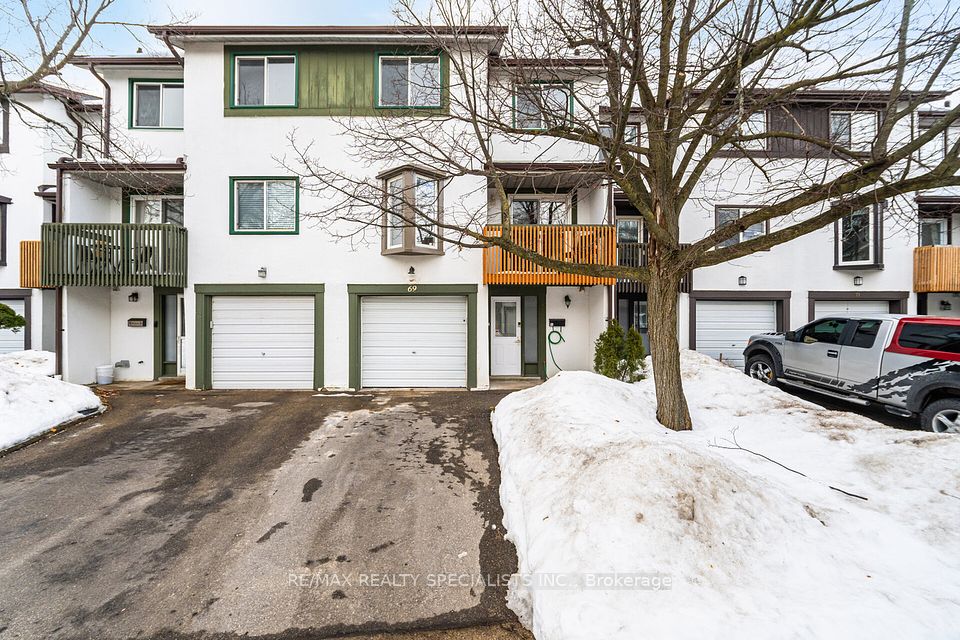$929,900
1588 Kerns Road, Burlington, ON L7P 3A7
Virtual Tours
Price Comparison
Property Description
Property type
Condo Townhouse
Lot size
N/A
Style
2-Storey
Approx. Area
N/A
Room Information
| Room Type | Dimension (length x width) | Features | Level |
|---|---|---|---|
| Living Room | 6.12 x 3.66 m | Hardwood Floor, Vaulted Ceiling(s), Open Concept | Main |
| Kitchen | 3.66 x 3.65 m | Hardwood Floor, Stainless Steel Appl, Overlooks Backyard | Main |
| Dining Room | 3.96 x 3.65 m | Hardwood Floor, Fireplace, W/O To Patio | Main |
| Primary Bedroom | 4.27 x 3.05 m | Hardwood Floor, 3 Pc Ensuite, Vaulted Ceiling(s) | Main |
About 1588 Kerns Road
Welcome to this stunning renovated Townhome! Featuring soaring 16-foot vaulted ceilings and expansive south-facing windows, this home is bathed in natural light. The breathtaking peninsula kitchen boasts a stylish herringbone backsplash, illuminated cabinetry, stainless steel appliances, and ample storage perfect for entertaining. The main floor primary bedroom offers vaulted ceilings, a walk-through closet, and a private 3-piece ensuite. With over 2,300 sq. ft. of total living space, including a spacious and functional basement, this home has it all! This townhouse offers easy access to highways, public transit, top-rated schools, two parks within walking distance, the Bruce Trail, Kerncliff Park & Tyandaga golf course. Don't lift a finger with these INCREDIBLE maintenance fees that include everything from Foundation to Roof such as; Brickwork, Decks, Eaves & Soffits, Fencing, Front Door, Gardens & Landscaping, Snow Removal, Foundation, Locks & Hardware, Pest Control, Porch Steps and Landing Roof, Screen Doors, Siding, Windows, Patio Doors & Exterior Paint!
Home Overview
Last updated
Apr 9
Virtual tour
None
Basement information
Finished, Full
Building size
--
Status
In-Active
Property sub type
Condo Townhouse
Maintenance fee
$538.69
Year built
--
Additional Details
MORTGAGE INFO
ESTIMATED PAYMENT
Location
Some information about this property - Kerns Road

Book a Showing
Find your dream home ✨
I agree to receive marketing and customer service calls and text messages from homepapa. Consent is not a condition of purchase. Msg/data rates may apply. Msg frequency varies. Reply STOP to unsubscribe. Privacy Policy & Terms of Service.







