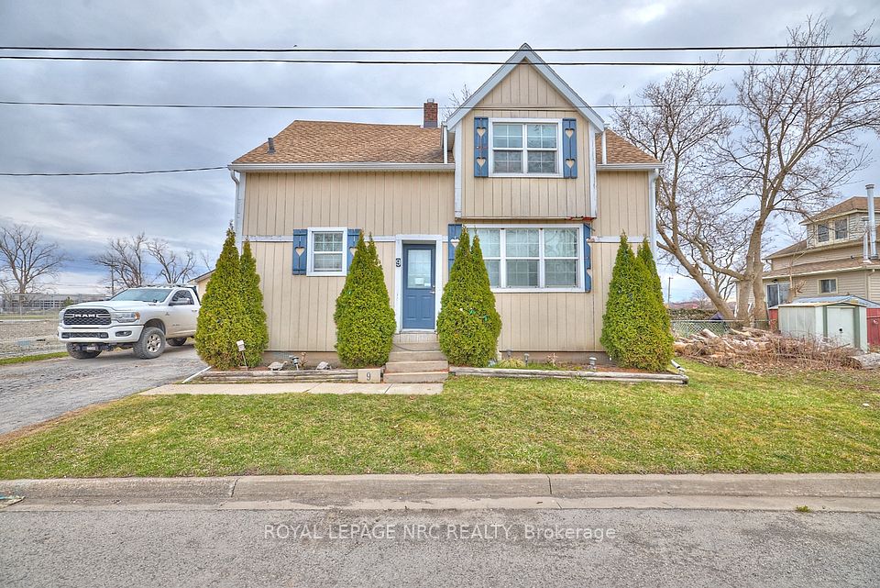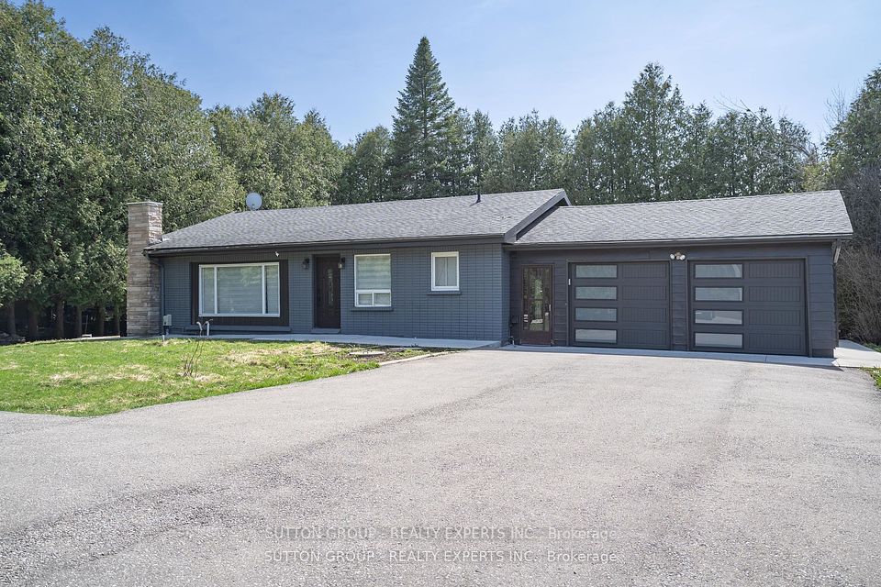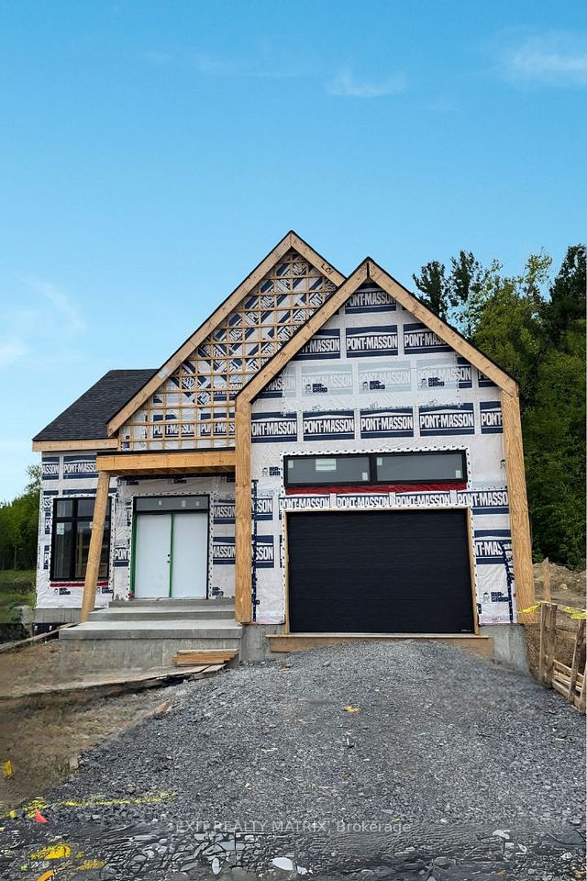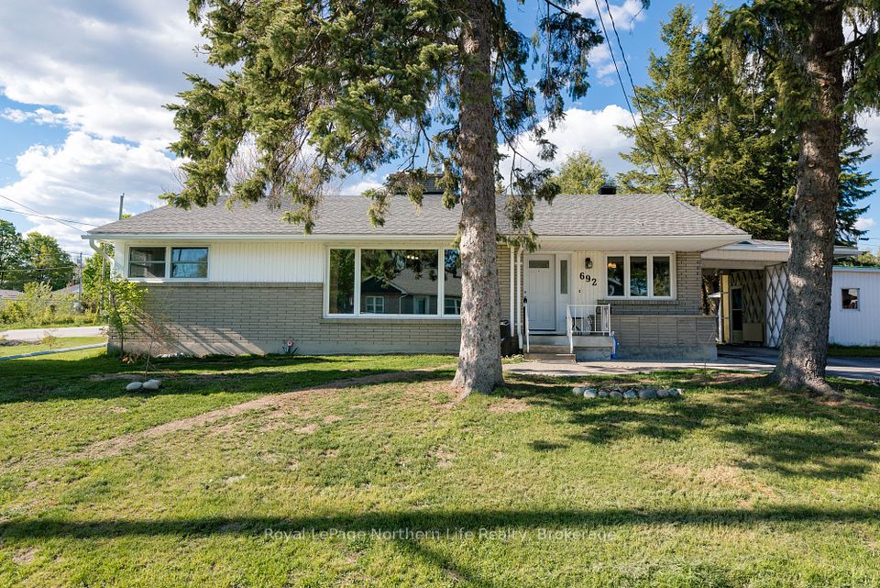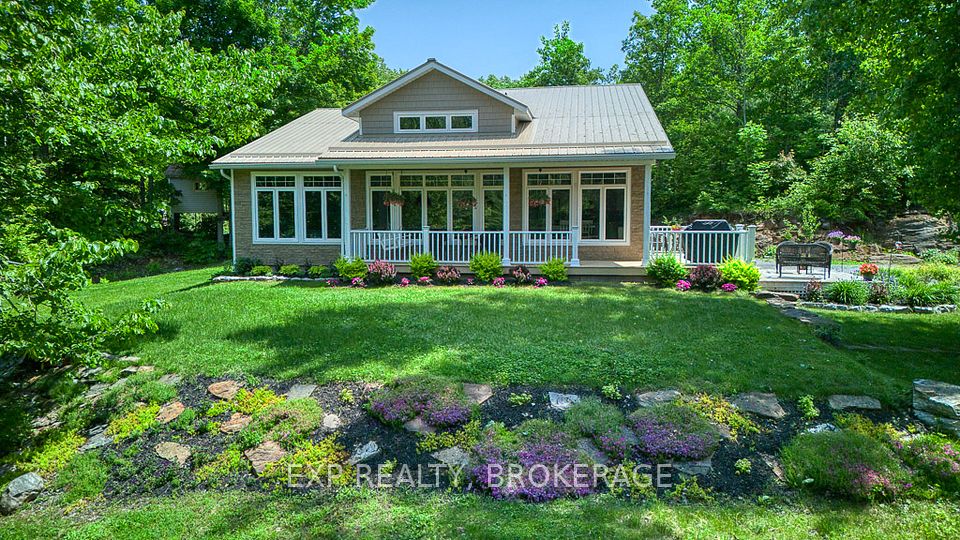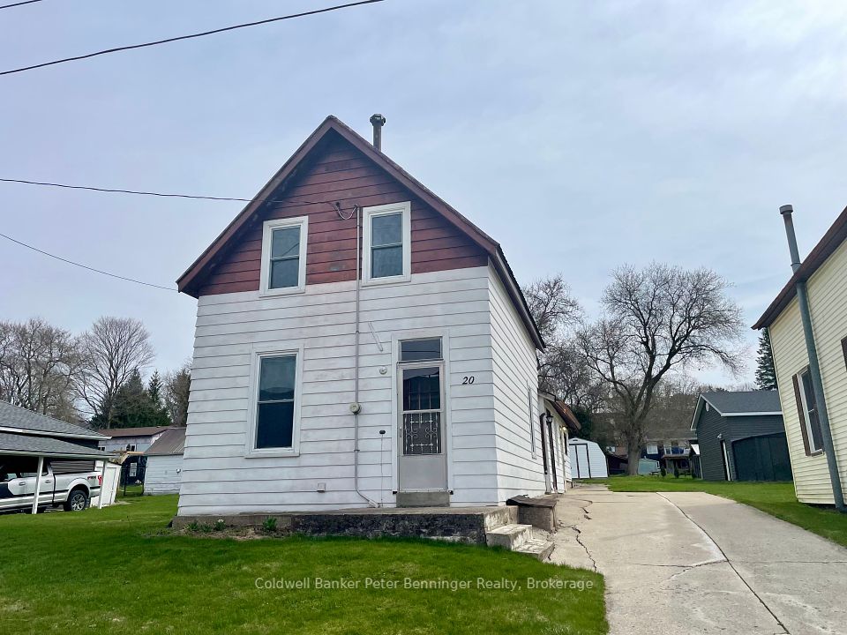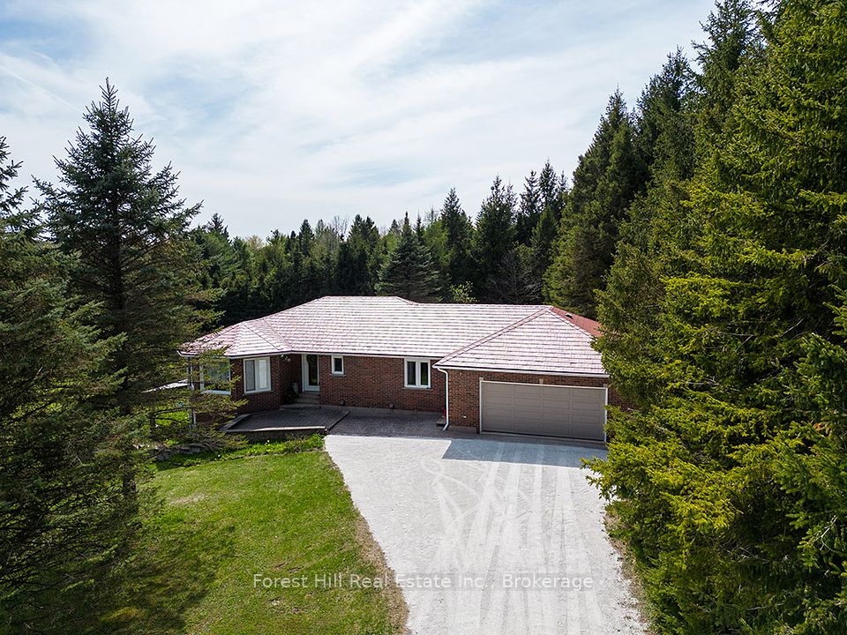
$549,900
Last price change 4 days ago
1582 Skyline Drive, Huntsville, ON P1H 1A5
Price Comparison
Property Description
Property type
Detached
Lot size
< .50 acres
Style
Chalet
Approx. Area
N/A
Room Information
| Room Type | Dimension (length x width) | Features | Level |
|---|---|---|---|
| Bedroom | 3.35 x 2.16 m | N/A | Ground |
| Bedroom 2 | 3.35 x 2.24 m | N/A | Ground |
| Bedroom 3 | 3.35 x 2.18 m | N/A | Ground |
| Foyer | 2.46 x 2.67 m | N/A | Ground |
About 1582 Skyline Drive
Sought after Hidden Valley community with your deeded 300' sand beach on prestigious Peninsula Lake part of Huntsville's 40 mile 4 lake boating system. Ideal shallow sandy swimming for the pickiest of swimmers and the park like setting features beach volleyball, picnic tables, and a bathroom. This chalet is also walking distance to Hidden Valley Ski Hill perfect for those who love to ski/snowboard in the winter and hike and mountain bike in the summer. Muskoka lifestyle year round home or recreational residence offers sunlit open concept living area with fireplace and ample room for your family and friends to spend time together. A walk out from the dining area to the spacious almost 500 sq ft elevated deck perfect for dining and bbqing. There are 3 bedrooms and 2 bathrooms which is rare at this price point. Offering fun for all seasons, ski/snowboard to Hidden Valley Highlands, hike or bike to miles of trails, a short ride to PGA and Clublink golf courses, and the shops and restaurants of vibrant downtown Huntsville as well as at Deerhurst resort. This move in ready well maintained year round home or cottage is set back from the road and offers good privacy from neighbours. It comes completely furnished and equipped to move in, rent out, or use as your own recreational year round cottage. The backyard is level with great privacy and a fantastic fire pit area. All new windows in 2025, Laundry added upstairs 2025, Furnace new in 2021 (natural gas as of 2025), new hot water tank in 2021, new panel in 2021, new shed roof in 2024. Price is inclusive of HST.
Home Overview
Last updated
4 days ago
Virtual tour
None
Basement information
None
Building size
--
Status
In-Active
Property sub type
Detached
Maintenance fee
$N/A
Year built
2024
Additional Details
MORTGAGE INFO
ESTIMATED PAYMENT
Location
Some information about this property - Skyline Drive

Book a Showing
Find your dream home ✨
I agree to receive marketing and customer service calls and text messages from homepapa. Consent is not a condition of purchase. Msg/data rates may apply. Msg frequency varies. Reply STOP to unsubscribe. Privacy Policy & Terms of Service.






