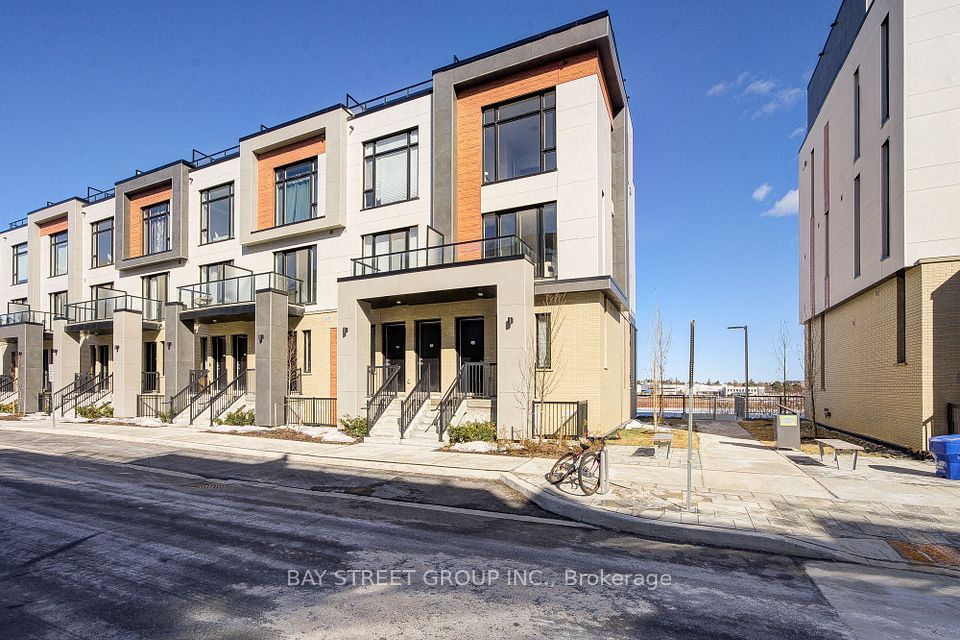
$769,990
1581 Rose Way, Milton, ON L9E 1N4
Price Comparison
Property Description
Property type
Condo Townhouse
Lot size
N/A
Style
Stacked Townhouse
Approx. Area
N/A
Room Information
| Room Type | Dimension (length x width) | Features | Level |
|---|---|---|---|
| Kitchen | 2.28 x 2.68 m | Stainless Steel Appl, Granite Counters, Ceramic Backsplash | Main |
| Dining Room | 3.38 x 5.4 m | Open Concept, Window, Vinyl Floor | Main |
| Living Room | 3.38 x 5.4 m | Combined w/Dining, W/O To Balcony, Vinyl Floor | Main |
| Primary Bedroom | 3.07 x 3.69 m | Walk-In Closet(s), 4 Pc Bath, Vinyl Floor | Main |
About 1581 Rose Way
Brand New Luxurious 3 Bedrooms Urban Townhome (1321 Sqft As Per Builder's Floor Plan) And Rooftop Terrace! In Fernbrook Homes Highly Anticipated Urban Townhomes Community. 9-foot ceiling heights on the main floor; luxury Vinyl Flooring; Oak Veneer Stairs; Gas BBQ Connection; Granite Counters; Wood deck flooring provided on all Roof Decks, Subway Tile Backsplash And Much More! One (1) Underground Parking & Locker Included; Near everywhere: The Milton Go Station, Major Highways, Milton District Hospital, Oakville Trafalgar Hospital, The New Wilfrid Laurier University Campus, Parks & Conservation Areas And So Much More That The Area Provides!
Home Overview
Last updated
1 day ago
Virtual tour
None
Basement information
None
Building size
--
Status
In-Active
Property sub type
Condo Townhouse
Maintenance fee
$380
Year built
--
Additional Details
MORTGAGE INFO
ESTIMATED PAYMENT
Location
Some information about this property - Rose Way

Book a Showing
Find your dream home ✨
I agree to receive marketing and customer service calls and text messages from homepapa. Consent is not a condition of purchase. Msg/data rates may apply. Msg frequency varies. Reply STOP to unsubscribe. Privacy Policy & Terms of Service.






