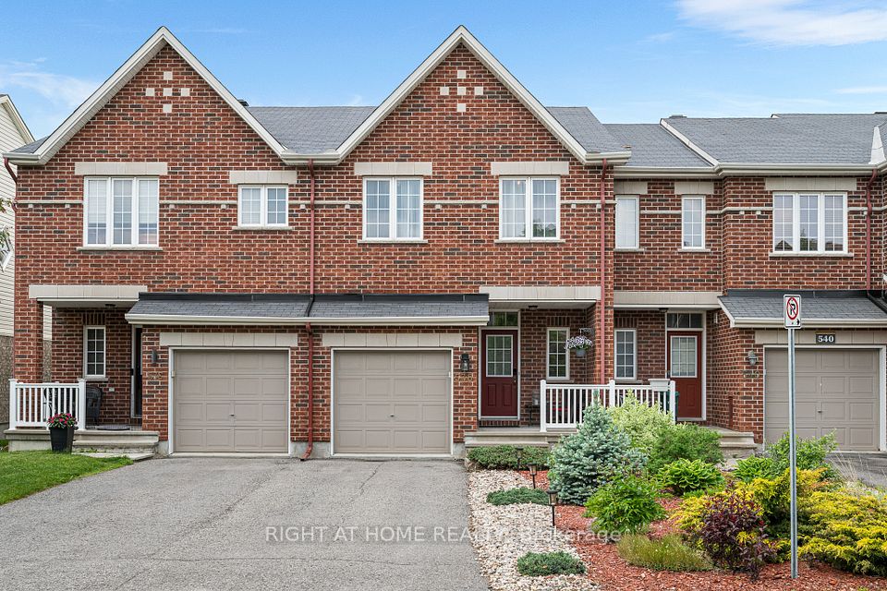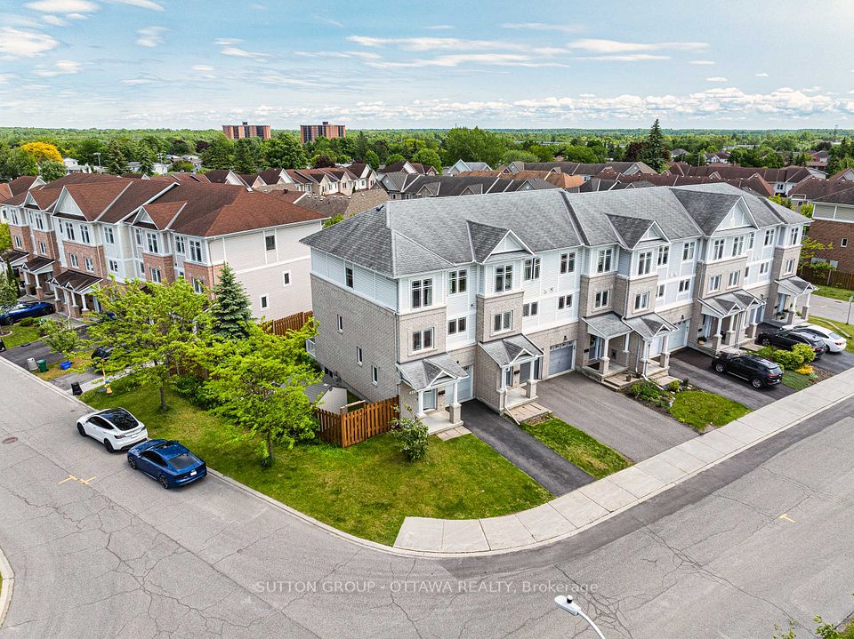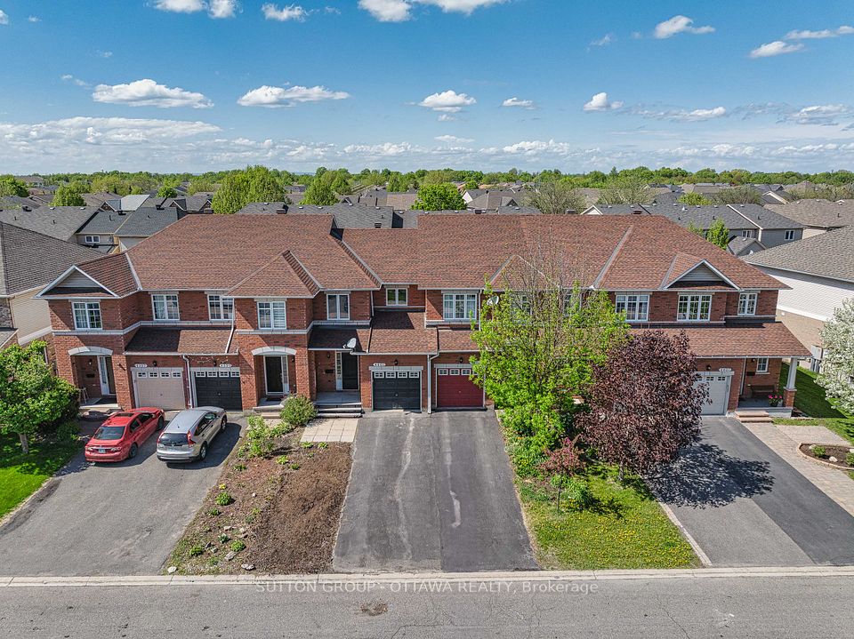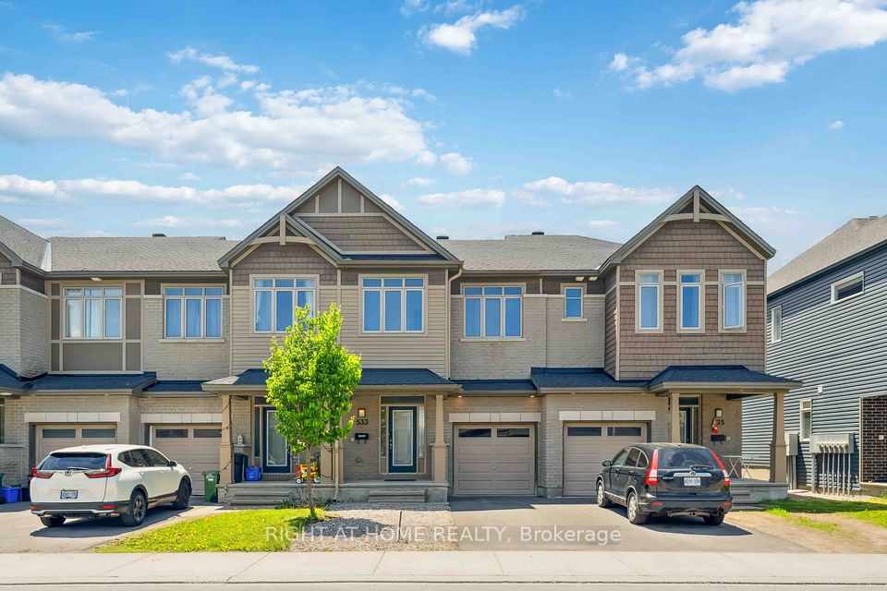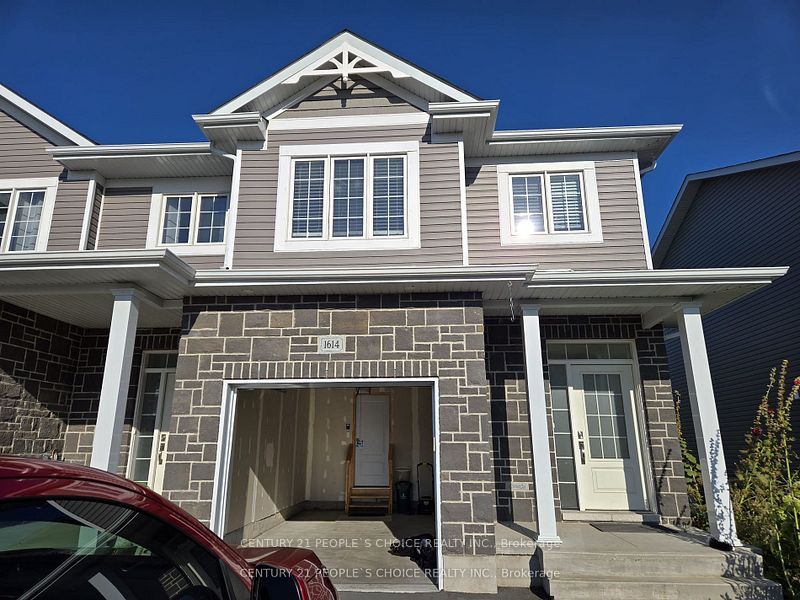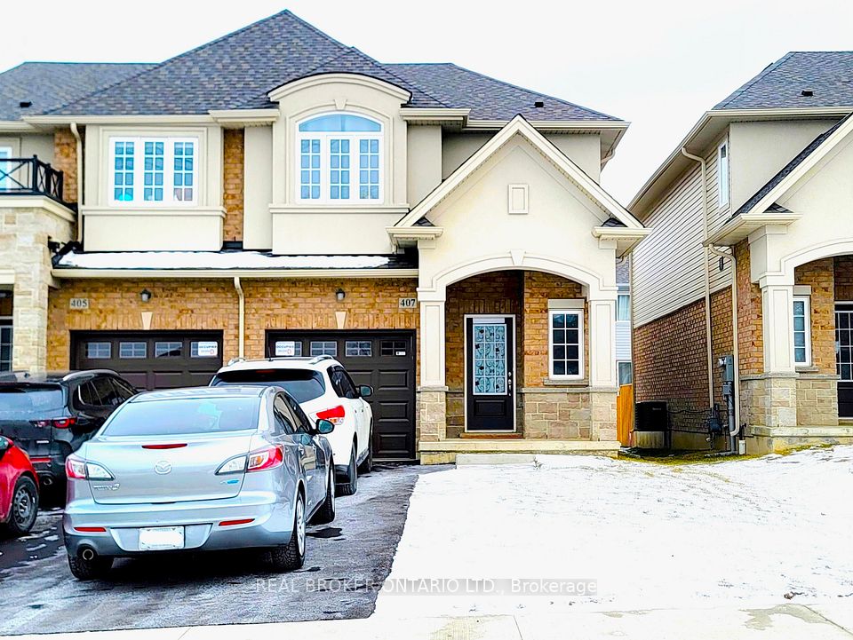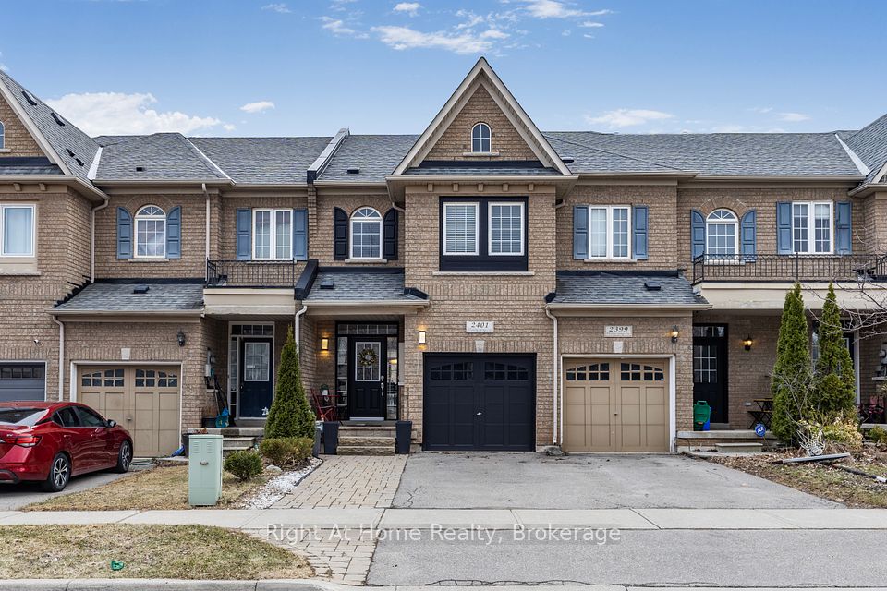
$879,900
1579 Denison Place, Milton, ON L9E 1Y2
Virtual Tours
Price Comparison
Property Description
Property type
Att/Row/Townhouse
Lot size
N/A
Style
3-Storey
Approx. Area
N/A
Room Information
| Room Type | Dimension (length x width) | Features | Level |
|---|---|---|---|
| Foyer | N/A | Closet, Access To Garage | Main |
| Kitchen | 3.65 x 3.53 m | Pantry, Centre Island, Open Concept | Second |
| Dining Room | 4.87 x 3.35 m | Open Concept | Second |
| Living Room | 4.87 x 3.16 m | W/O To Balcony, Open Concept | Second |
About 1579 Denison Place
This stunning freehold 3-storey 3 bedroom townhouse offers modern living with thoughtful design throughout. Step into a welcoming foyer featuring a convenient closet, storage space, and direct access to the garage. The open-concept 2nd floor showcases a stylish kitchen equipped with quartz countertops, a central island, stainless steel appliances, and a convenient walk-in pantry, seamlessly flowing into the bright living and dining areas. The living room extends to a balcony, perfect for relaxing or entertaining. Upstairs, the primary bedroom boasts a beautiful 3-piece ensuite and a walk-in closet, while the second bedroom offers its own walk-out to a private balcony, adding charm and comfort to this exceptional home.
Home Overview
Last updated
May 29
Virtual tour
None
Basement information
None
Building size
--
Status
In-Active
Property sub type
Att/Row/Townhouse
Maintenance fee
$N/A
Year built
--
Additional Details
MORTGAGE INFO
ESTIMATED PAYMENT
Location
Some information about this property - Denison Place

Book a Showing
Find your dream home ✨
I agree to receive marketing and customer service calls and text messages from homepapa. Consent is not a condition of purchase. Msg/data rates may apply. Msg frequency varies. Reply STOP to unsubscribe. Privacy Policy & Terms of Service.






