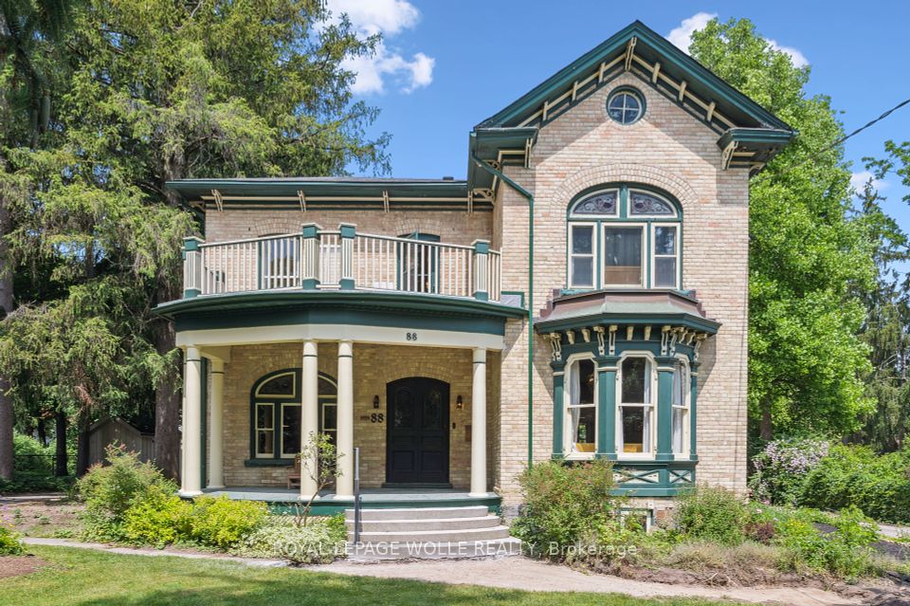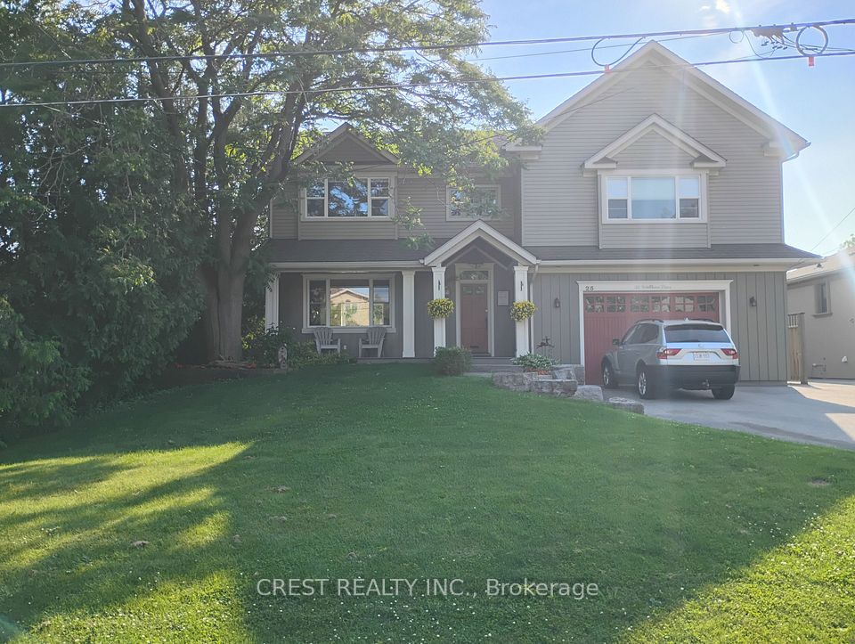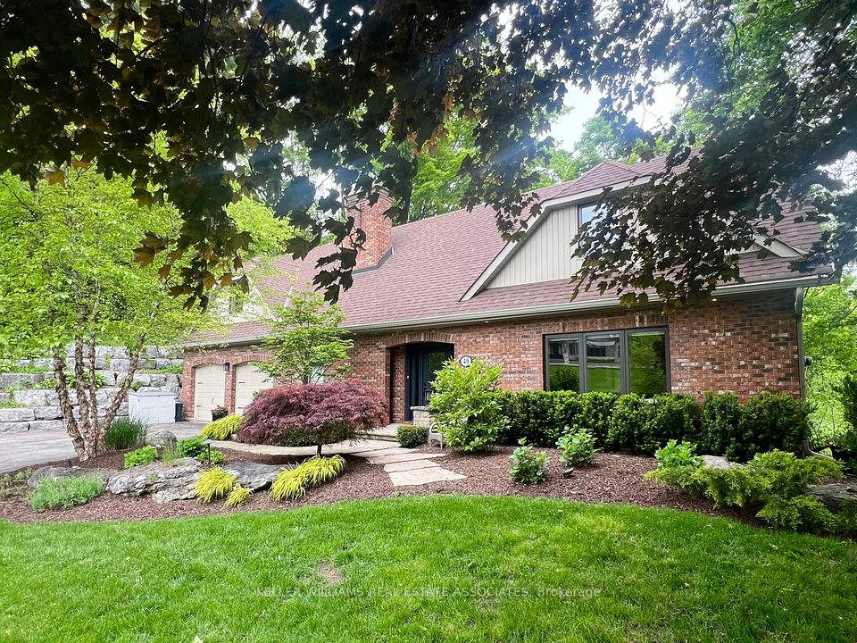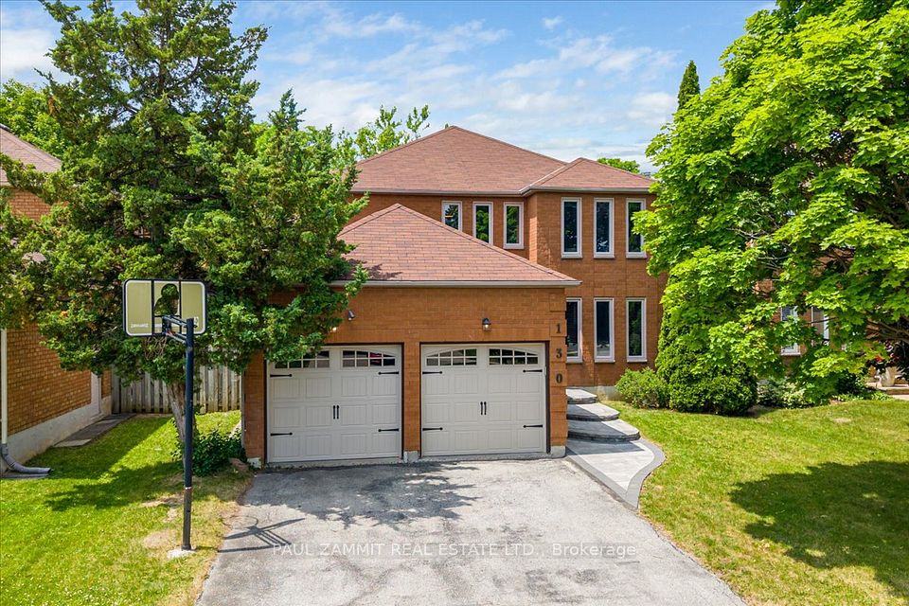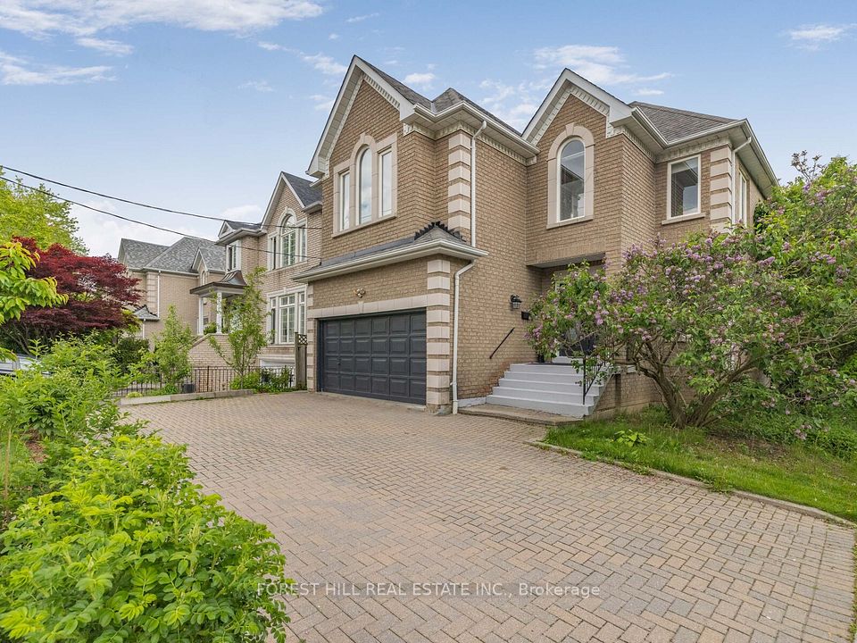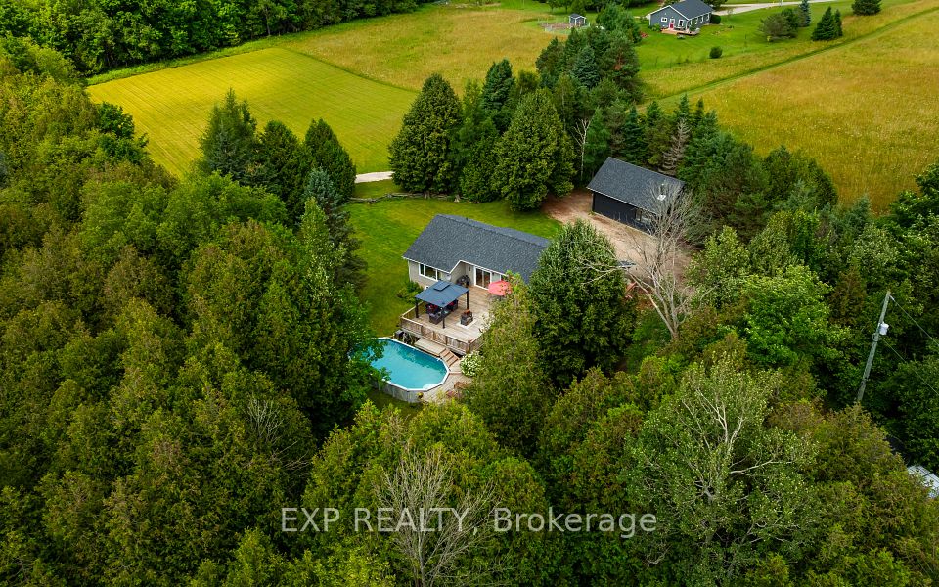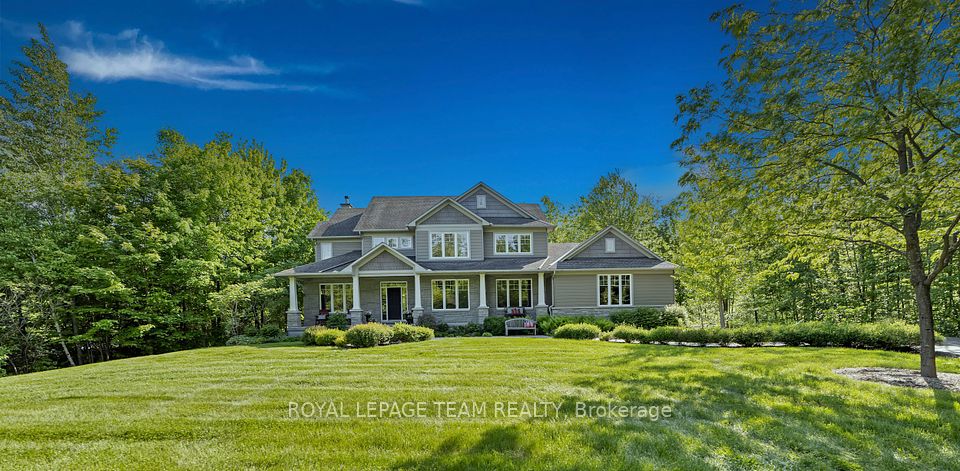
$2,100,000
1572 KNARESWOOD Drive, Mississauga, ON L5H 2M1
Virtual Tours
Price Comparison
Property Description
Property type
Detached
Lot size
N/A
Style
Sidesplit 4
Approx. Area
N/A
Room Information
| Room Type | Dimension (length x width) | Features | Level |
|---|---|---|---|
| Living Room | 5 x 5 m | N/A | Main |
| Dining Room | 3.75 x 3 m | N/A | Main |
| Sunroom | 3.17 x 6.4 m | N/A | Main |
| Kitchen | 3.78 x 6.4 m | N/A | Main |
About 1572 KNARESWOOD Drive
Presenting custom home in desirable Lorne Park on a premium 110x140 ft. corner lot! Featuring ample space with separate entrance to in-law suite --- 5 bed rooms, 3 living rooms, 2 kitchens, 2 driveways, 2 fireplaces and endless upgrades. Unbeatable location, steps to Mississauga Road in the Lorne Park School District, UTM and GO. This fabulous four-level deep side split boasts a grand entryway with high ceiling and open concept design that seamlessly connects living areas and creates a bright and airy atmosphere with abundance of sunlight. This professionally landscaped pool size lot is perfect for outdoor activities and entertaining. Walkout to a two tier deck in a family retreat backyard. Separate side entrance offers potential for a secondary or nanny suite. Live, rent and build your custom home - space will never be an issue! Adjacent to Mississauga road ,prime corner lot with city approved 2 driveways. Endless possibilities!
Home Overview
Last updated
Jun 10
Virtual tour
None
Basement information
Finished
Building size
--
Status
In-Active
Property sub type
Detached
Maintenance fee
$N/A
Year built
--
Additional Details
MORTGAGE INFO
ESTIMATED PAYMENT
Location
Some information about this property - KNARESWOOD Drive

Book a Showing
Find your dream home ✨
I agree to receive marketing and customer service calls and text messages from homepapa. Consent is not a condition of purchase. Msg/data rates may apply. Msg frequency varies. Reply STOP to unsubscribe. Privacy Policy & Terms of Service.






