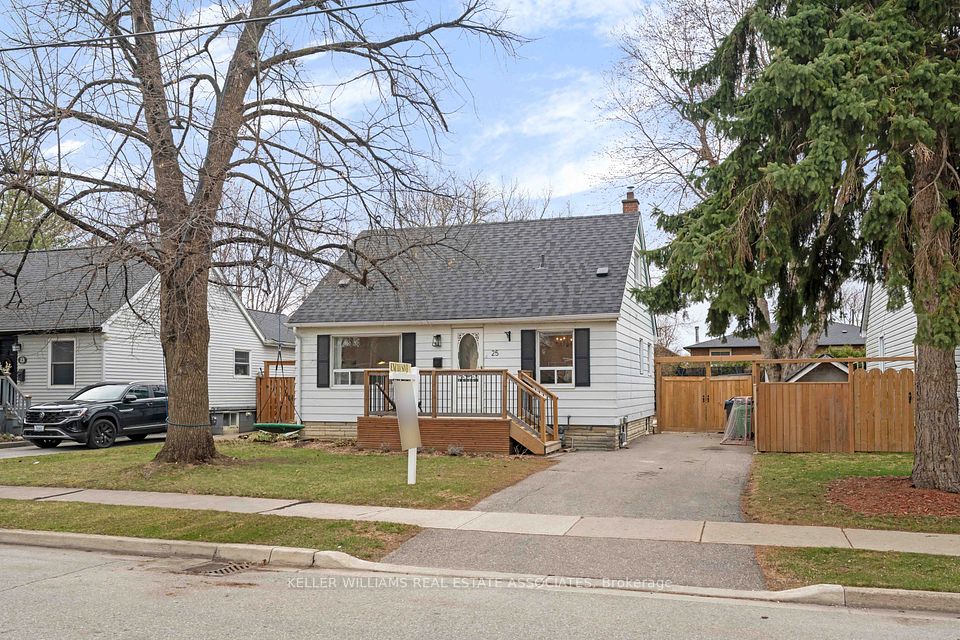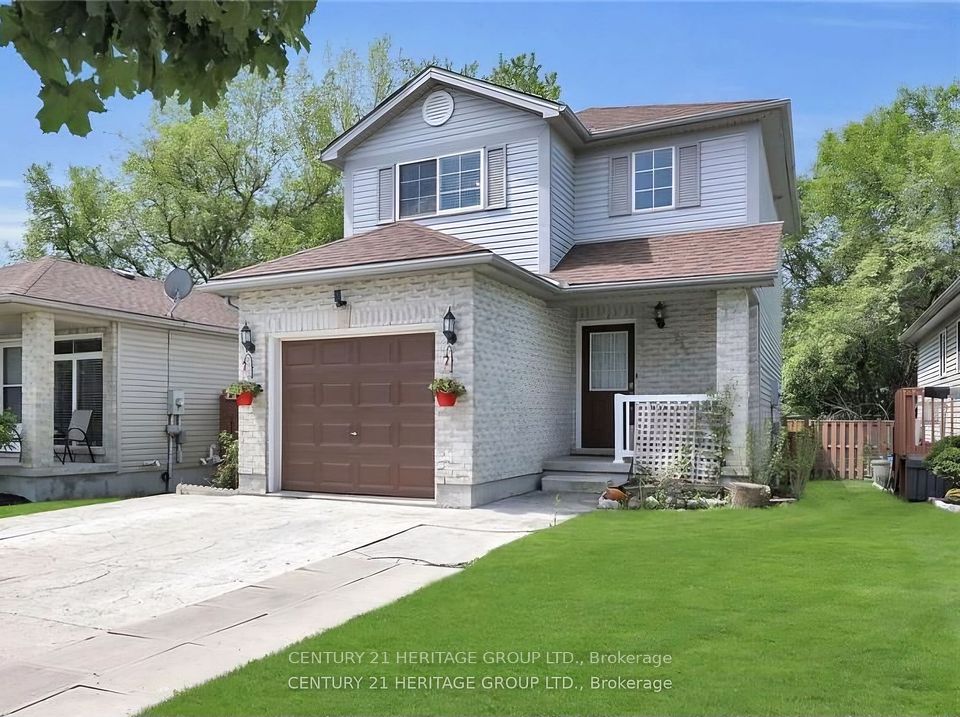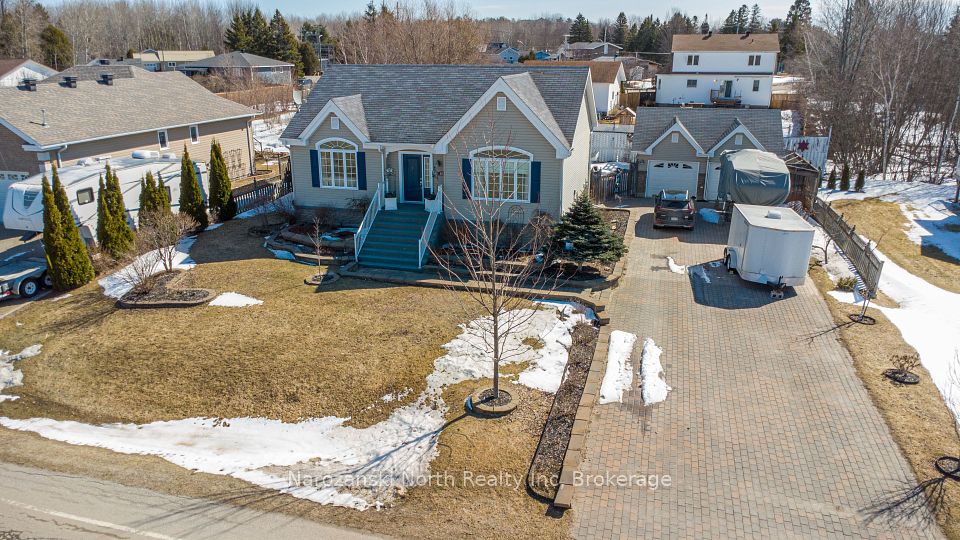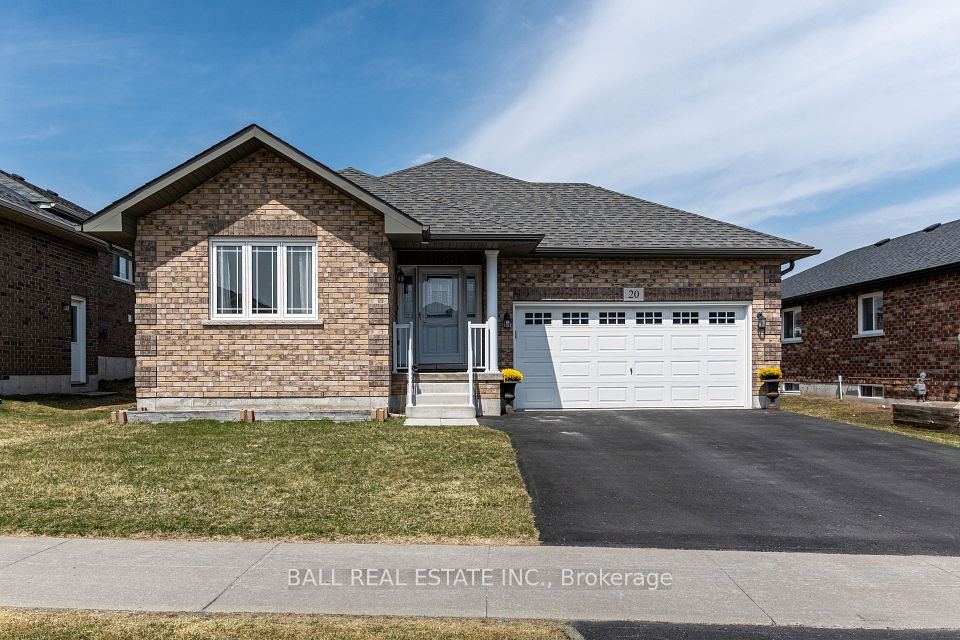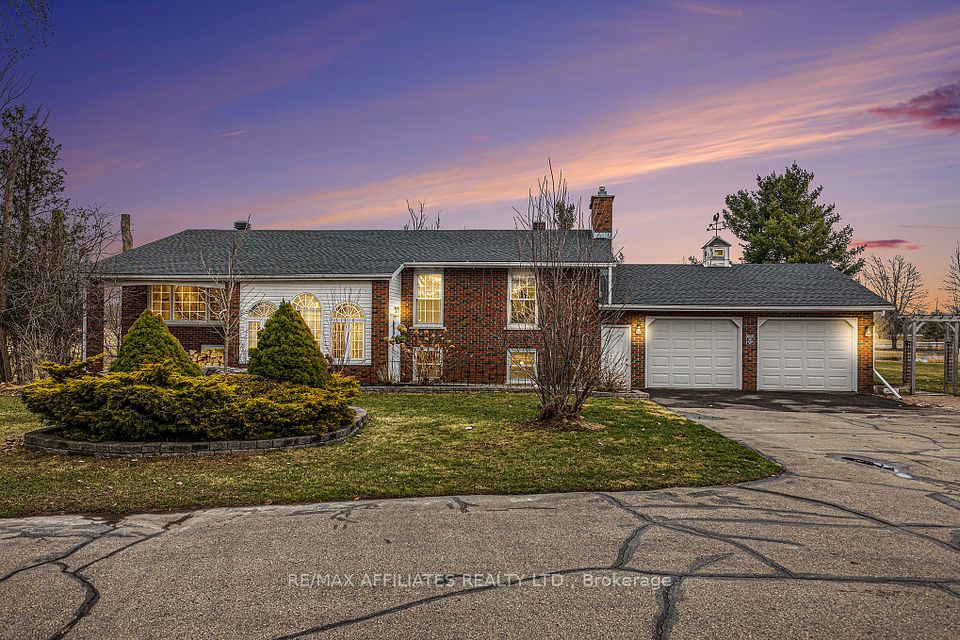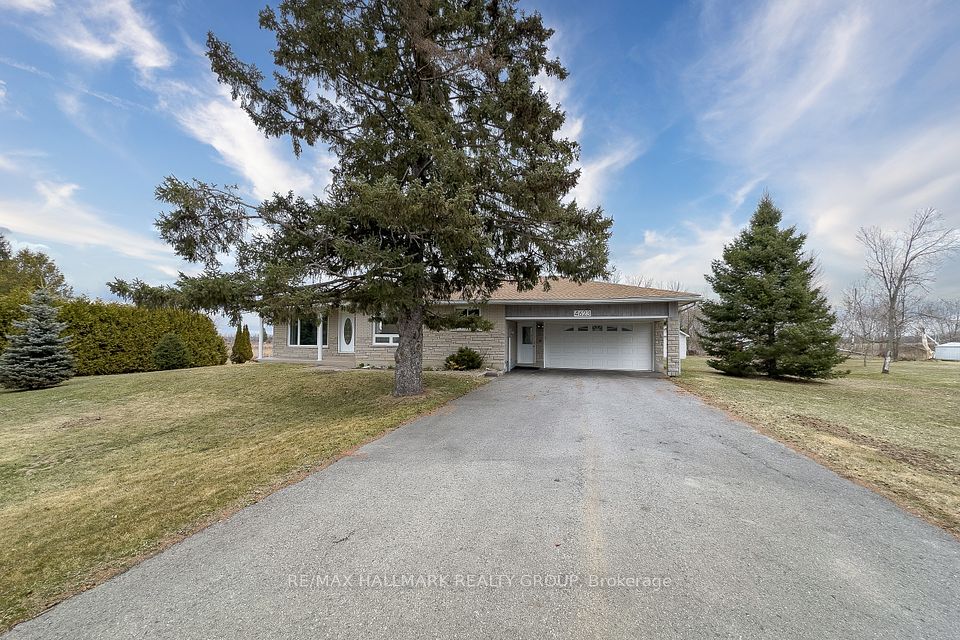$369,000
Last price change 3 days ago
1570 9th Avenue, Owen Sound, ON N4K 3G3
Virtual Tours
Price Comparison
Property Description
Property type
Detached
Lot size
< .50 acres
Style
1 1/2 Storey
Approx. Area
N/A
Room Information
| Room Type | Dimension (length x width) | Features | Level |
|---|---|---|---|
| Living Room | 3.51 x 3.25 m | Wood Stove, Open Concept, Combined w/Dining | Main |
| Dining Room | 3.53 x 3.51 m | Open Concept, Combined w/Living | Main |
| Kitchen | 5.33 x 3.4 m | Double Sink, Vinyl Floor | Main |
| Primary Bedroom | 3.51 x 3.05 m | Hardwood Floor, Closet | Main |
About 1570 9th Avenue
What a great find! A GEM of a house, centrally located in Owen Sound and affordably priced for your budget. It's bigger than it looks! Located near the growing East side of Owen Sound for shopping, restaurants, LCBO, YMCA, hospital, schools & college with easy Highway access. Great sized lot and set back nicely from the road, this home comes complete with a double width asphalt driveway & large carport with winter side covers to keep the snow out plus an oversized rear sundeck. Inside you will find a convenient main floor layout featuring combined living / dining room with a cozy woodstove (2019), large eat-in kitchen with plenty of cabinets, 4-piece bath and 2 bedrooms. The finished 2nd floor loft/bedroom would make a great playroom too! Perfect office nook rounds out the upper floor. Enter through the side door from the carport that gives separate access to the lower level. Make some extra income and rent out a room for a student OR your family will enjoy the lovely recently finished lower space which includes a recroom, workshop with storage/utility/laundry room + bonus room. Updates to this home include Gas furnace 2023, Gravity fed sump pump 2023, Hot water tank 2023, roof 2019 (front portion), Woodstove 2019 (WETT certified at the time), water softener 2018, Central air conditioning 2017. Perfect for main floor living, first-time home buyers or those looking to downsize or right size!
Home Overview
Last updated
3 days ago
Virtual tour
None
Basement information
Partially Finished
Building size
--
Status
In-Active
Property sub type
Detached
Maintenance fee
$N/A
Year built
2025
Additional Details
MORTGAGE INFO
ESTIMATED PAYMENT
Location
Some information about this property - 9th Avenue

Book a Showing
Find your dream home ✨
I agree to receive marketing and customer service calls and text messages from homepapa. Consent is not a condition of purchase. Msg/data rates may apply. Msg frequency varies. Reply STOP to unsubscribe. Privacy Policy & Terms of Service.







