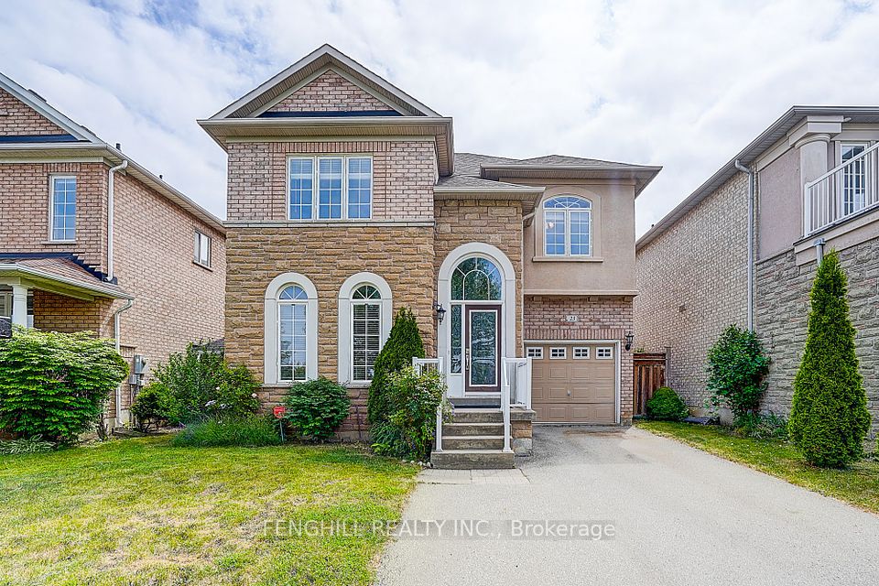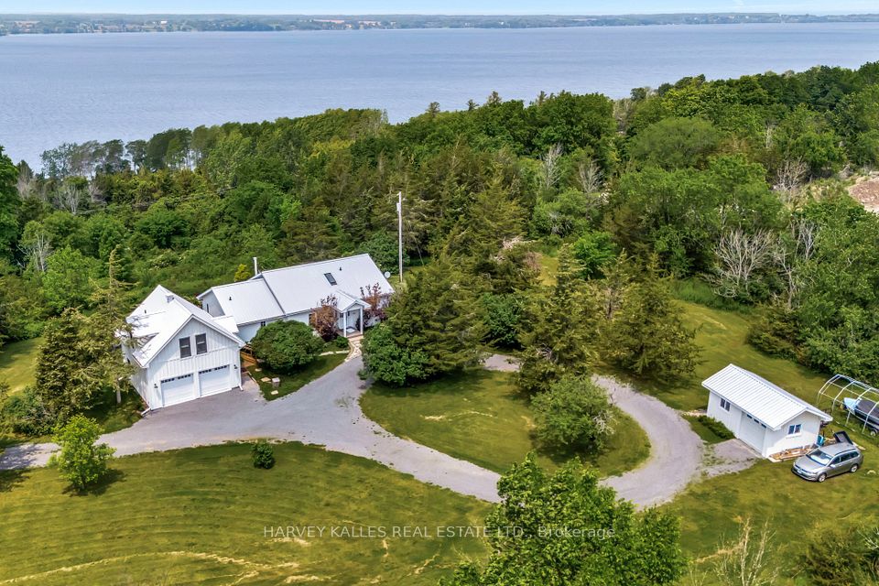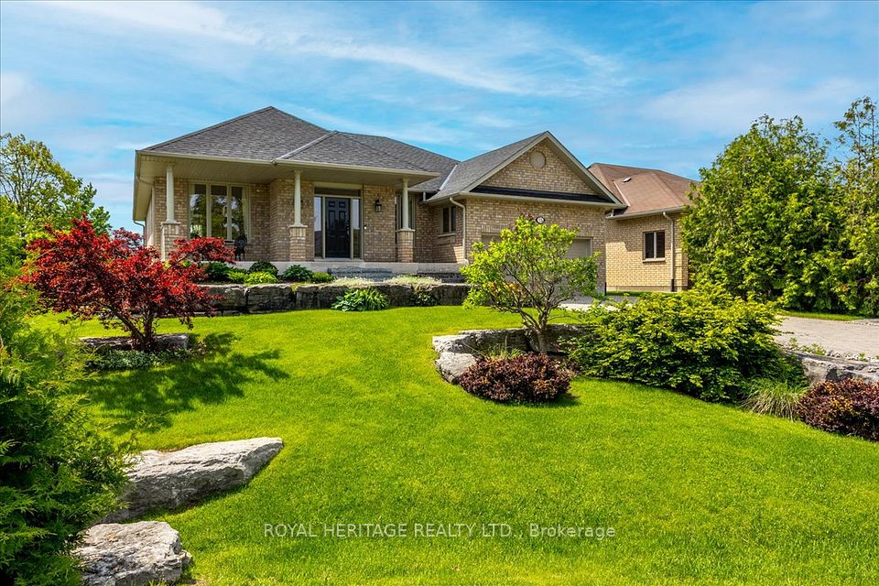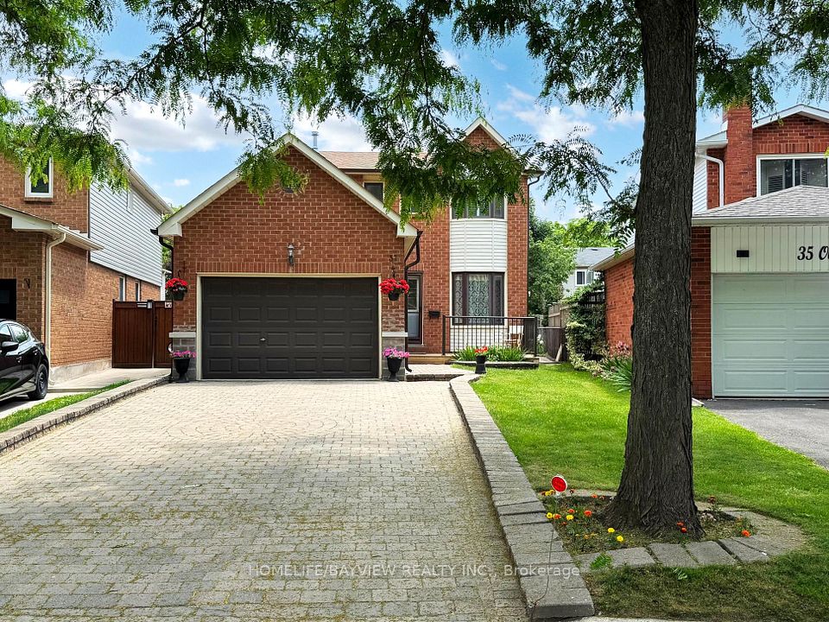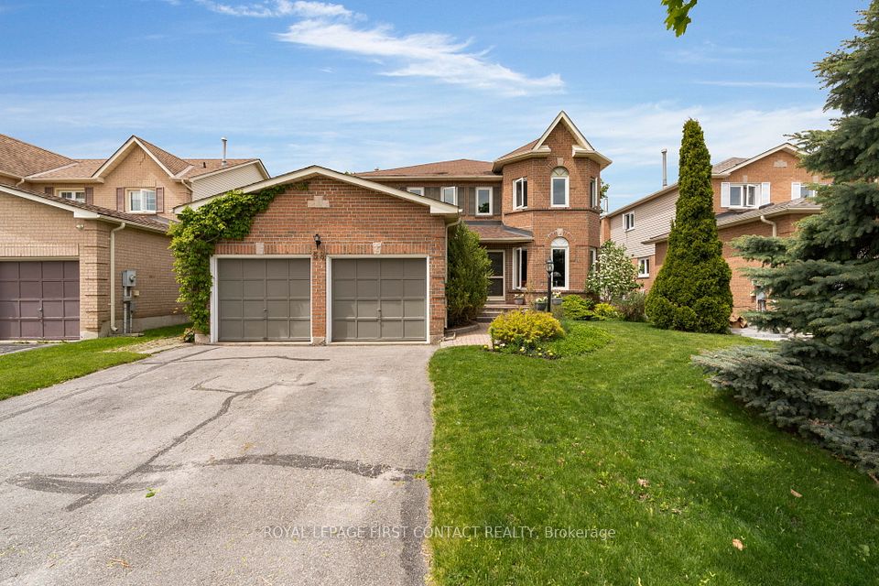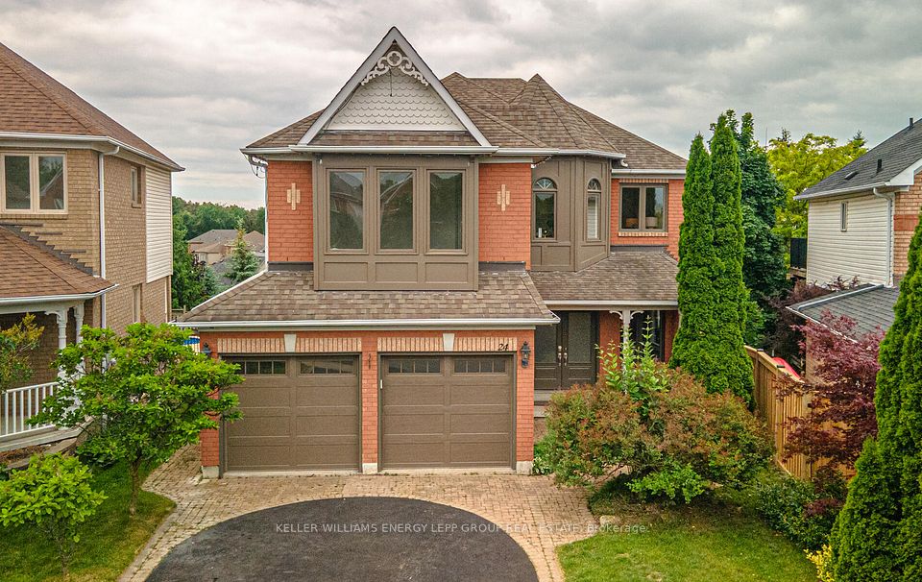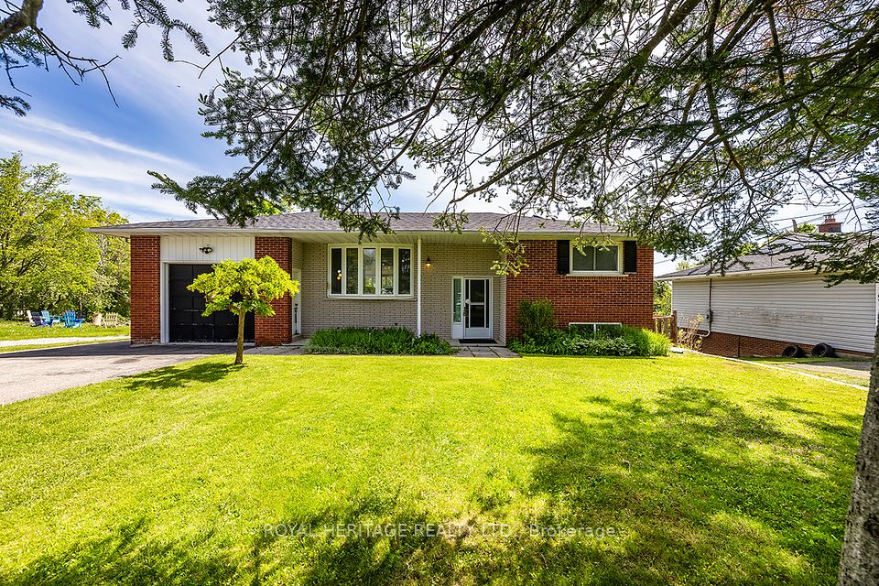
$1,099,999
Last price change 4 days ago
157 Kenneth Cole Drive, Clarington, ON L1C 0S8
Virtual Tours
Price Comparison
Property Description
Property type
Detached
Lot size
N/A
Style
2-Storey
Approx. Area
N/A
Room Information
| Room Type | Dimension (length x width) | Features | Level |
|---|---|---|---|
| Living Room | 3.66 x 3.35 m | Hardwood Floor, Coffered Ceiling(s), California Shutters | Main |
| Dining Room | 3.96 x 3.35 m | Hardwood Floor, Coffered Ceiling(s), Pot Lights | Main |
| Kitchen | 4.88 x 3.66 m | Quartz Counter, Ceramic Floor, Backsplash | Main |
| Breakfast | 3.66 x 3.35 m | Ceramic Floor, W/O To Patio, Pot Lights | Main |
About 157 Kenneth Cole Drive
# Beautiful 4-Bedroom Home in Prime Bowmanville Location # Step inside to soaring 9ft ceilings and a bright, functional layout featuring separate living, dining, and family rooms with elegant coffered ceilings # A dedicated home office adds flexibility for work or study # Gourmet kitchen with quartz counters & walkout to a custom backyard featuring a metal-roof gazebo, stone patio, storage shed & landscaped yard # Luxurious primary suite with 6-piece ensuite # The second bedroom has its ensuite # beds 3 & 4 share a Jack & Jill bath and walkout to a private balcony # Finished basement with wet bar, electric fireplace, full bath, and workspace # Upgrades include oak stairs, second-floor laundry, epoxy porch and garage floor, exterior potlights, stone curbed driveway, and no sidewalk # Close to highways 401/407, GO transit, upcoming primary and catholic schools, parks, and amenities.
Home Overview
Last updated
4 days ago
Virtual tour
None
Basement information
Finished
Building size
--
Status
In-Active
Property sub type
Detached
Maintenance fee
$N/A
Year built
--
Additional Details
MORTGAGE INFO
ESTIMATED PAYMENT
Location
Some information about this property - Kenneth Cole Drive

Book a Showing
Find your dream home ✨
I agree to receive marketing and customer service calls and text messages from homepapa. Consent is not a condition of purchase. Msg/data rates may apply. Msg frequency varies. Reply STOP to unsubscribe. Privacy Policy & Terms of Service.






