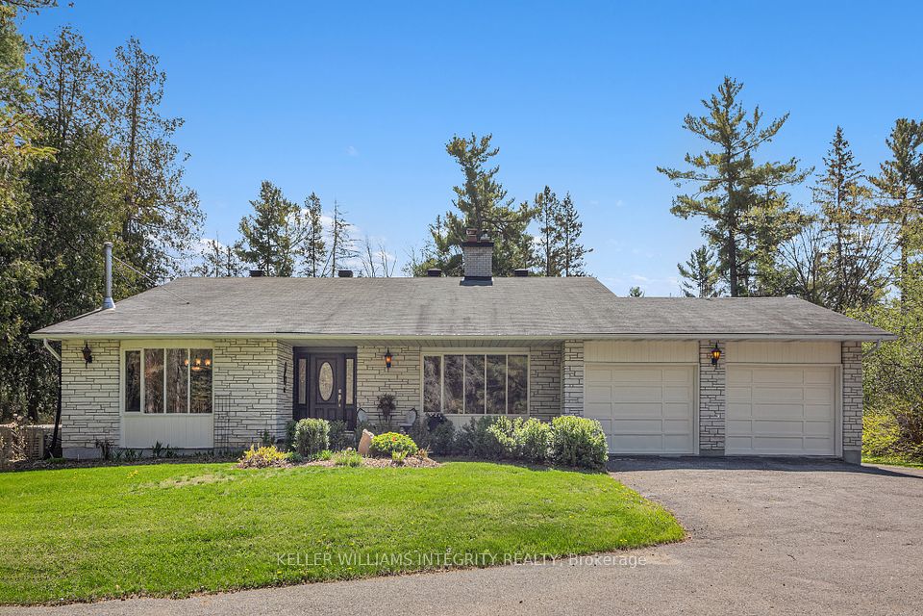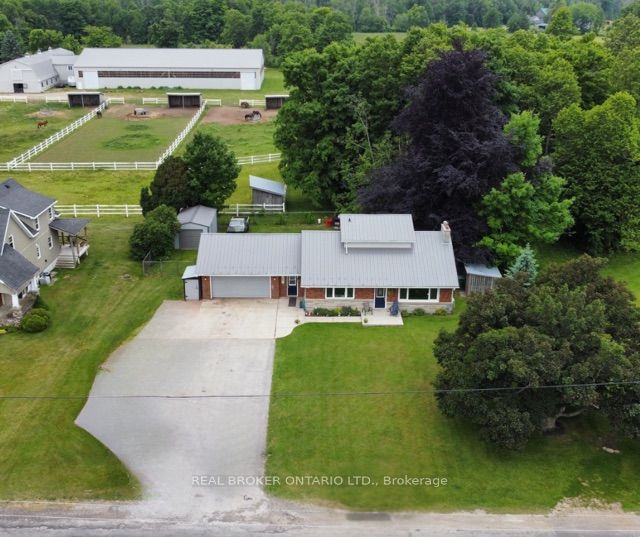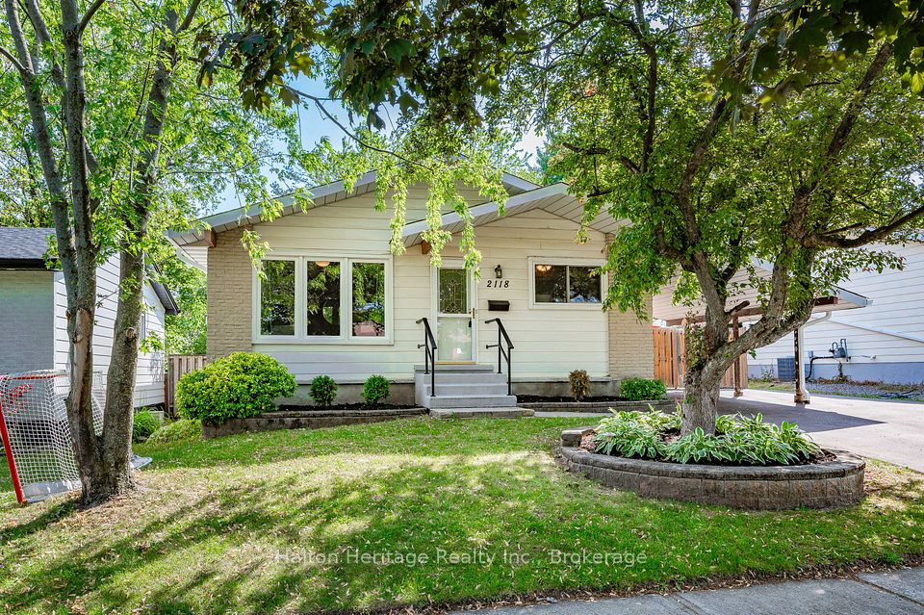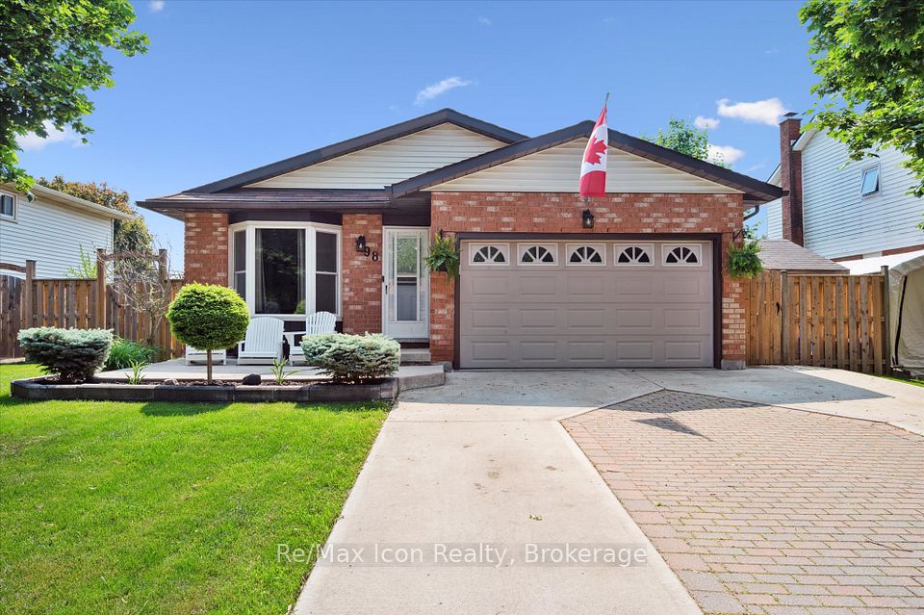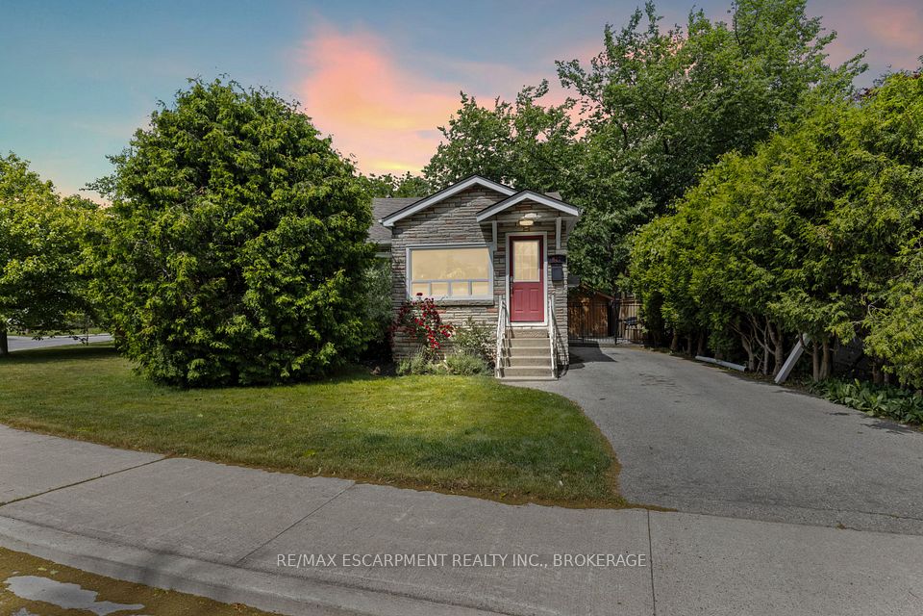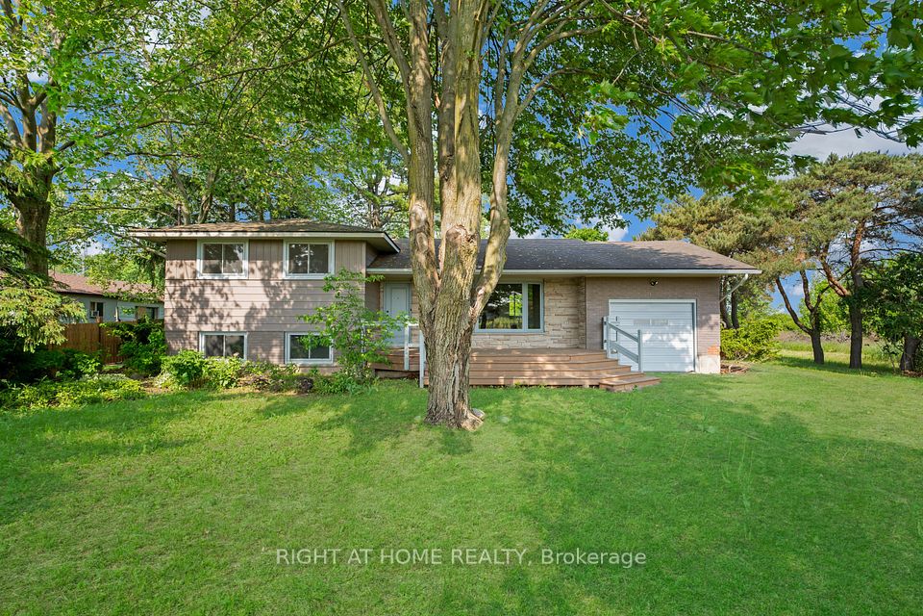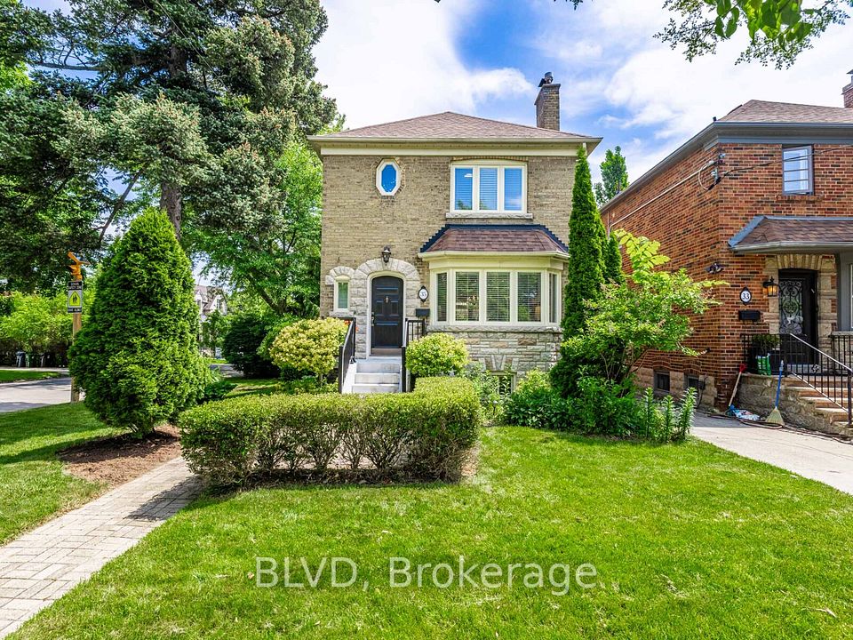
$1,239,000
1568 Asgard Drive, Mississauga, ON L5E 2B9
Price Comparison
Property Description
Property type
Detached
Lot size
N/A
Style
Bungalow
Approx. Area
N/A
Room Information
| Room Type | Dimension (length x width) | Features | Level |
|---|---|---|---|
| Living Room | 4.8 x 3.69 m | Hardwood Floor, Bay Window | Main |
| Dining Room | 2.4 x 3.69 m | Hardwood Floor, Large Window, Open Concept | Main |
| Kitchen | 3.65 x 2.7 m | Laminate, Window | Main |
| Primary Bedroom | 3.8 x 3.05 m | Hardwood Floor, Window, Closet | Main |
About 1568 Asgard Drive
Charming and full of character, this 3-bedroom, 2-bath bungalow is nestled in a sought-after, family-friendly neighborhood. The home features large windows that fill the space with natural light, original hardwood floors, and generously sized rooms. The fully finished basement, with its own separate entrance, offers excellent potential for an in-law suite, guest space, or additional living area. The backyard is quiet, private, and surrounded by mature trees. A spacious deck provides the perfect spot to relax, unwind, or host casual get-togethers during the warmer months. A single-car garage and two backyard sheds provide ample storage space. Located in a well-established neighborhood with top-rated schools, this home offers unbeatable convenience. Just a 5-minute walk across the brand-new footbridge takes you to Applewood Village Plaza for groceries and daily errands-no car needed for that last-minute snack run. You're also just minutes from transit, Dixie Mall, Sherway Gardens, and only 30 minutes from downtown Toronto. You've read this far, now its time to come see it in real life.
Home Overview
Last updated
Jun 10
Virtual tour
None
Basement information
Finished, Separate Entrance
Building size
--
Status
In-Active
Property sub type
Detached
Maintenance fee
$N/A
Year built
--
Additional Details
MORTGAGE INFO
ESTIMATED PAYMENT
Location
Some information about this property - Asgard Drive

Book a Showing
Find your dream home ✨
I agree to receive marketing and customer service calls and text messages from homepapa. Consent is not a condition of purchase. Msg/data rates may apply. Msg frequency varies. Reply STOP to unsubscribe. Privacy Policy & Terms of Service.






