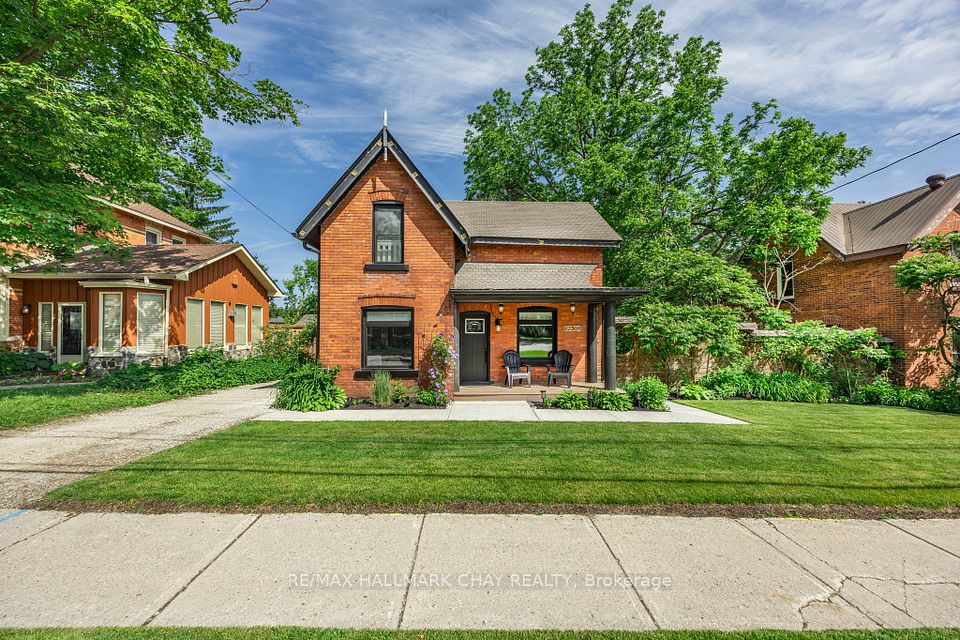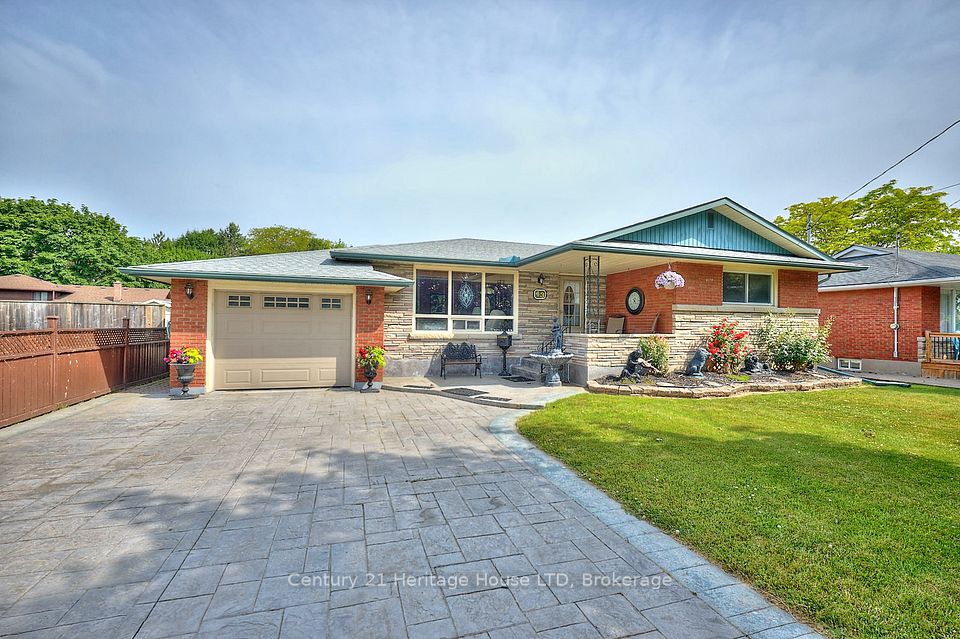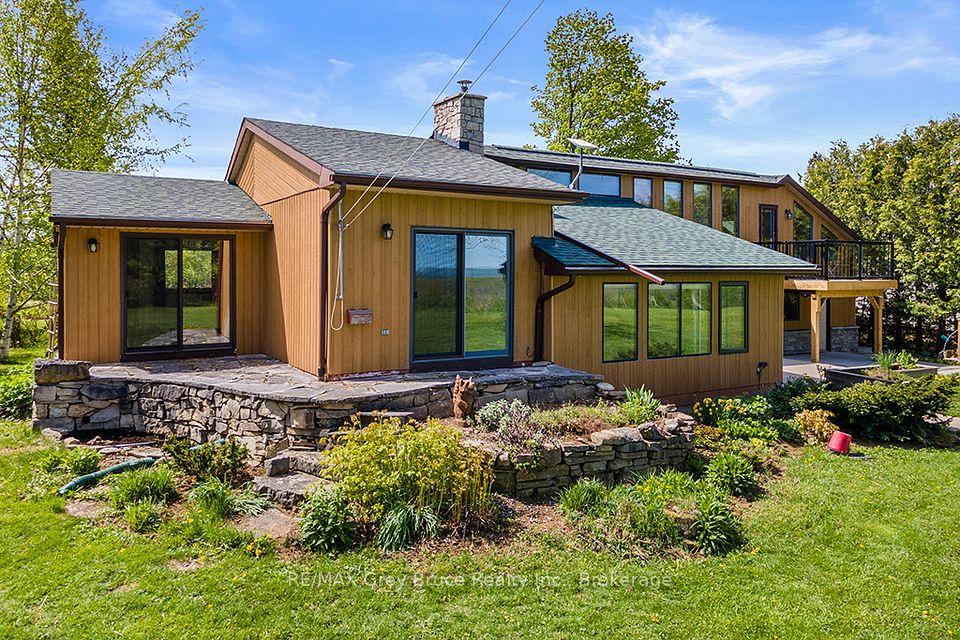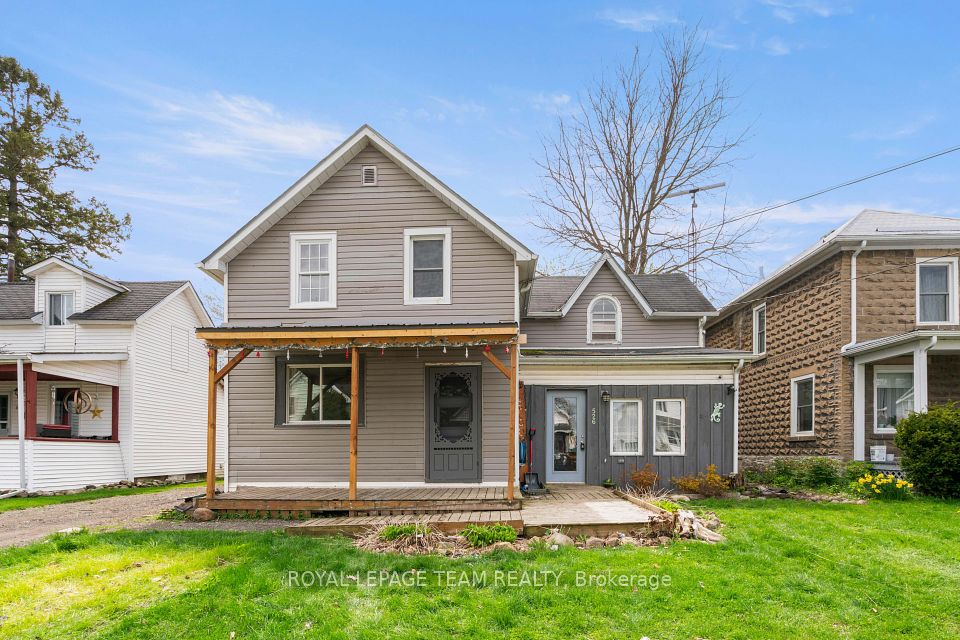
$269,900
1561 Drouillard Road, Windsor, ON N8Y 2S1
Price Comparison
Property Description
Property type
Detached
Lot size
< .50 acres
Style
Bungalow
Approx. Area
N/A
Room Information
| Room Type | Dimension (length x width) | Features | Level |
|---|---|---|---|
| Kitchen | 3.12 x 4.19 m | Eat-in Kitchen | Main |
| Living Room | 3.86 x 5.61 m | Laminate | Main |
| Bathroom | 2.13 x 1.6 m | 4 Pc Bath, Porcelain Floor | Main |
| Bedroom | 3.1 x 2.44 m | Laminate | Main |
About 1561 Drouillard Road
Here is your chance to get into an affordable ranch style home in the heart of Ford City. This property has so much potential and features a great layout for a growing family, retirees, downsizers & first time home buyers. Welcome to 1561 Drouillard, the perfect place to call home. Into the front door you're greeted by an open concept living space with a large bay window that lets in lots of natural sunlight. The kitchen is spacious featuring an eat in area and sliding door to the side deck which currently is used as a storage space. Take this down and enjoy the large wrap around porch perfect for entertaining. The main floor features a full bathroom with tub. 3 spacious bedrooms which could also be used as an office space & convenient main floor laundry. Front driveway to park your car and spacious backyard that is awaiting all your creative ideas. Roof has been recently done in 2021. Centrally located to all amenities including shopping, restaurants, Chrysler, EC Row, Herman high, Walkerville Collegiate, a short 15 minute drive to the U.S. Border & the University of Windsor. Don't miss out on this incredible opportunity to experience the pride of home ownership at an affordable price.**Interboard Listing: Windsor-Essex County Association of REALTORS
Home Overview
Last updated
9 hours ago
Virtual tour
None
Basement information
Crawl Space
Building size
--
Status
In-Active
Property sub type
Detached
Maintenance fee
$N/A
Year built
2024
Additional Details
MORTGAGE INFO
ESTIMATED PAYMENT
Location
Some information about this property - Drouillard Road

Book a Showing
Find your dream home ✨
I agree to receive marketing and customer service calls and text messages from homepapa. Consent is not a condition of purchase. Msg/data rates may apply. Msg frequency varies. Reply STOP to unsubscribe. Privacy Policy & Terms of Service.












