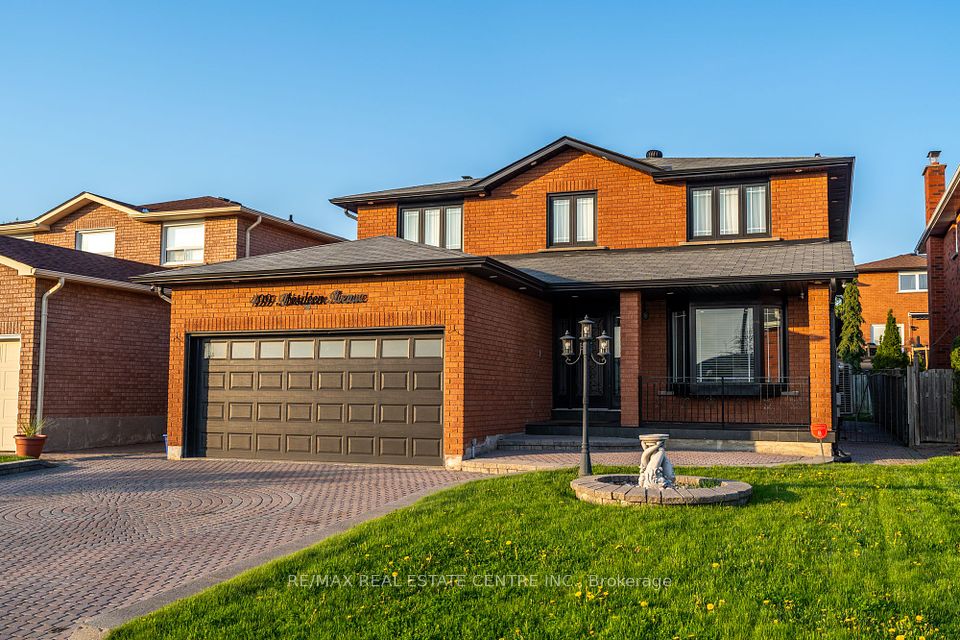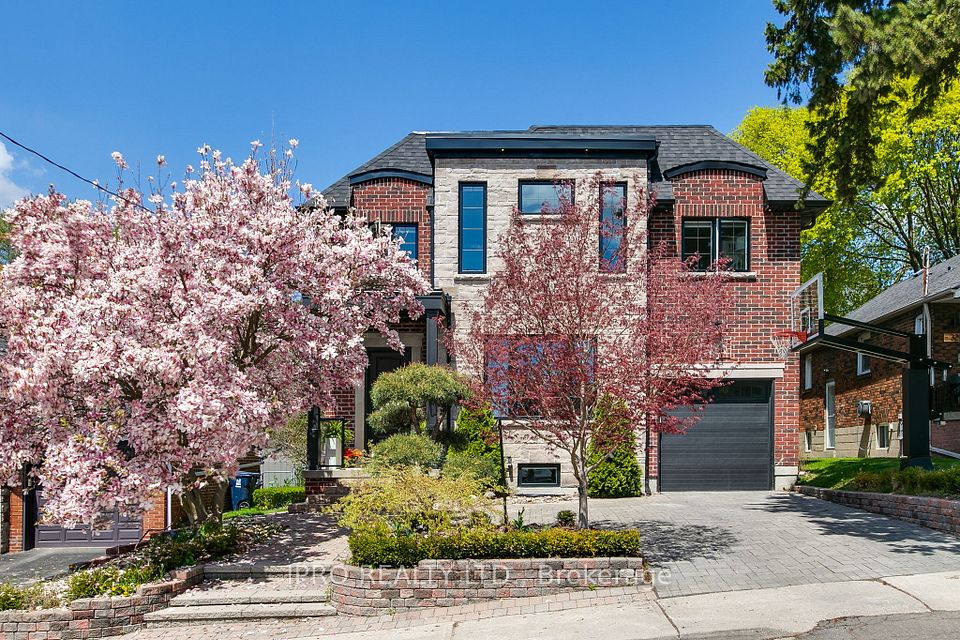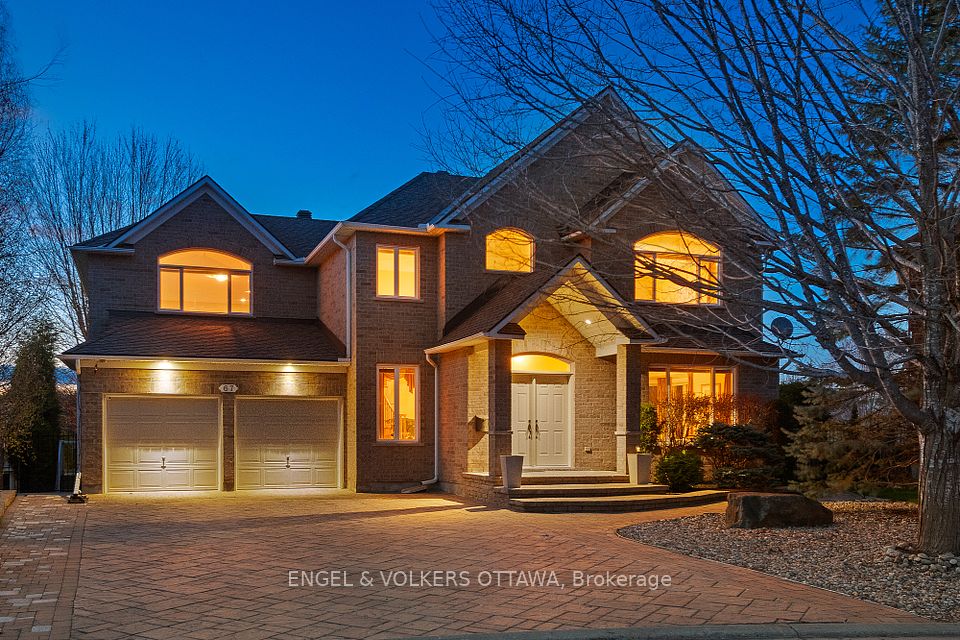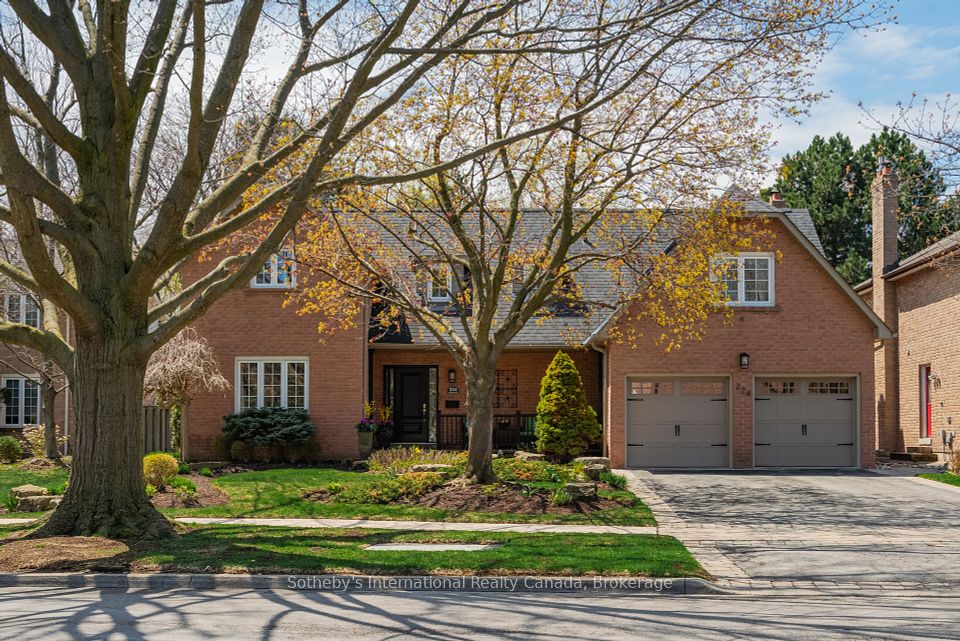$2,149,000
1560 Ifield Road, Mississauga, ON L5H 3W1
Virtual Tours
Price Comparison
Property Description
Property type
Detached
Lot size
N/A
Style
2-Storey
Approx. Area
N/A
Room Information
| Room Type | Dimension (length x width) | Features | Level |
|---|---|---|---|
| Dining Room | 5.8 x 3.94 m | Hardwood Floor, Large Window, Crown Moulding | Main |
| Kitchen | 5.7 x 3.82 m | Hardwood Floor, Centre Island, Stone Counters | Main |
| Breakfast | 3.49 x 3.53 m | Hardwood Floor, W/O To Patio, Combined w/Family | Main |
| Family Room | 5.48 x 3.86 m | Hardwood Floor, Gas Fireplace, Large Window | Main |
About 1560 Ifield Road
Stunning executive family home in the prestigious Mississauga Golf & Country Club area, just off Mississauga Road! This meticulously maintained and tastefully updated executive 4+1 bedroom home, nestled on a quiet, tree-lined street in one of Mississaugas most sought-after neighbourhoods, surrounded by multimillion-dollar homes. Set on a beautifully 78.85 x 110 ft lot, this home offers an exceptional outdoor oasis complete with a resort-style backyard featuring a saltwater pool, hot tub, electric awning & cabana, ideal for private family enjoyment or upscale entertaining. Stunning patterned concrete front entry and rear yard, creating a seamless and stylish outdoor living spaces. The professionally landscaped exterior is enhanced with an inground sprinkler system for easy maintenance and year-round curb appeal. Step inside to a grand foyer with heated flooring, continuing into a stylish main floor powder room. The elegant oak staircase with wrought iron pickets provides seamless access to both the upper and lower levels. The heart of the home is the chef-inspired kitchen, featuring a large island, built-in appliances, and plenty of space for gatherings. Built-in ceiling speakers on the main level provide rich, immersive sound perfect for enjoying your favorite music throughout the home. Hardwood flooring, crown moulding, smooth ceilings, solid core doors and upgraded baseboards can be found throughout the home. Entertain in the sophisticated dining room or relax in the warm and inviting family room, complete with a stunning gas fireplace & mantel. Upstairs, youll find four spacious bedrooms, including a primary suite with a 4-piece ensuite & walk-in closet. Finished basement offers additional living with a recreation room featuring a gas fireplace, TV projector with built-in speakers, a fifth bedroom, full bathroom, and private office. Main floor laundry with garage & side yard access, a double car garage with side windows & parking for 4 more vehicles on driveway.
Home Overview
Last updated
3 hours ago
Virtual tour
None
Basement information
Finished
Building size
--
Status
In-Active
Property sub type
Detached
Maintenance fee
$N/A
Year built
2024
Additional Details
MORTGAGE INFO
ESTIMATED PAYMENT
Location
Some information about this property - Ifield Road

Book a Showing
Find your dream home ✨
I agree to receive marketing and customer service calls and text messages from homepapa. Consent is not a condition of purchase. Msg/data rates may apply. Msg frequency varies. Reply STOP to unsubscribe. Privacy Policy & Terms of Service.












