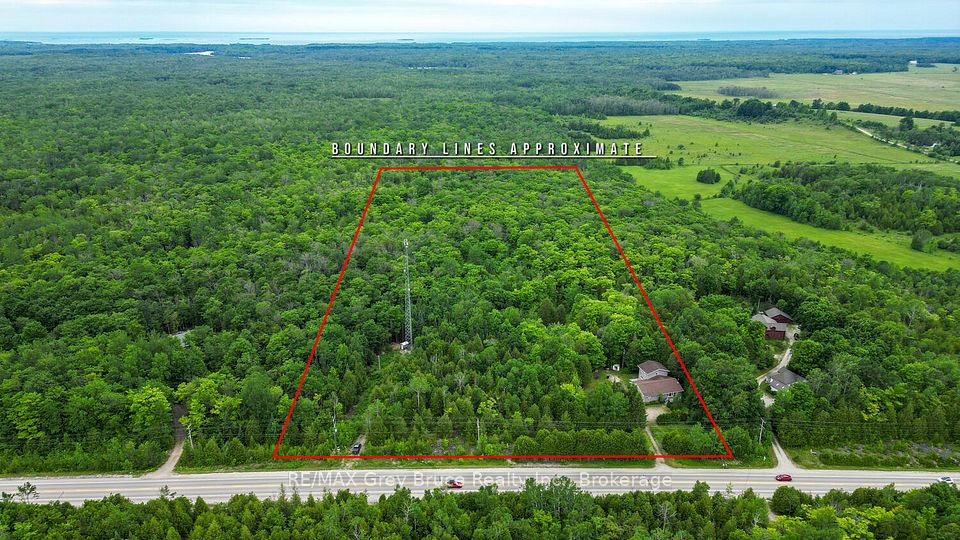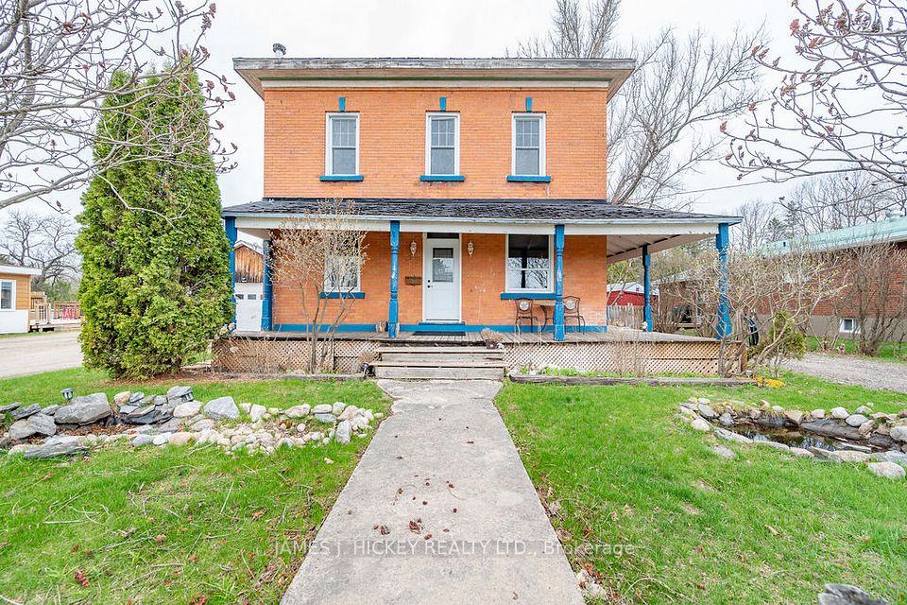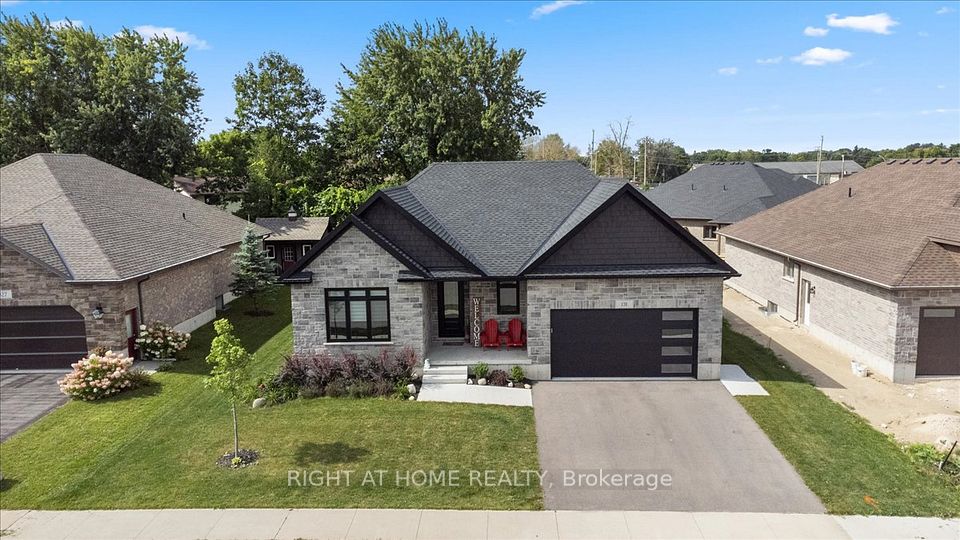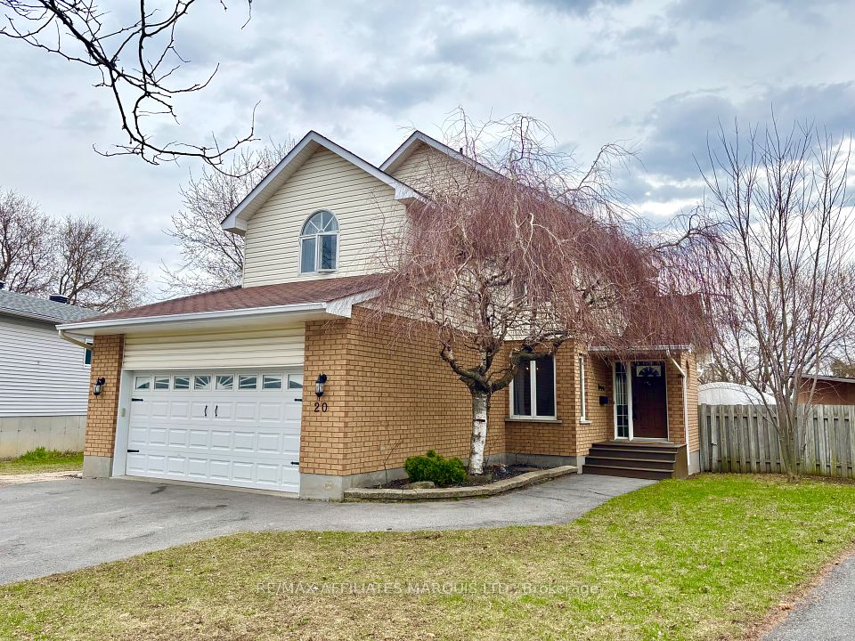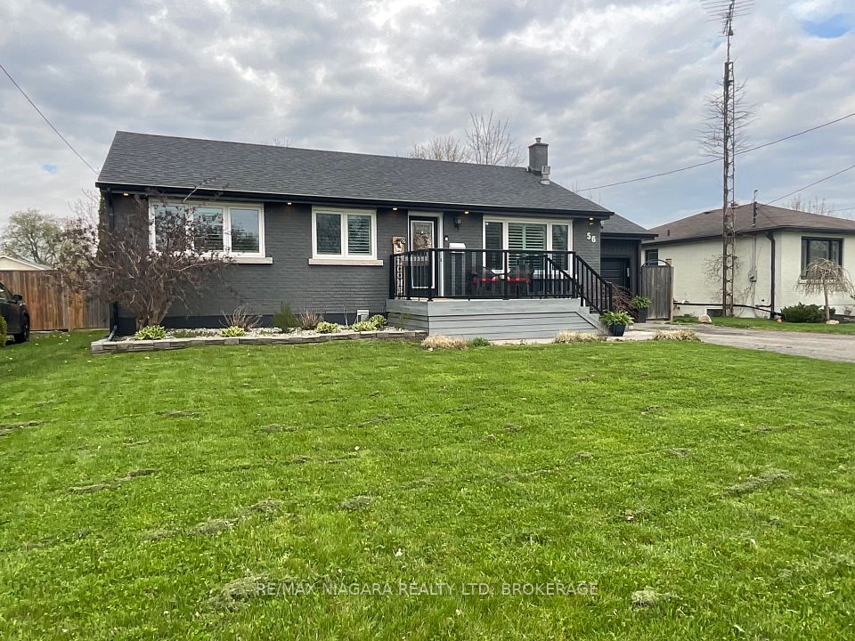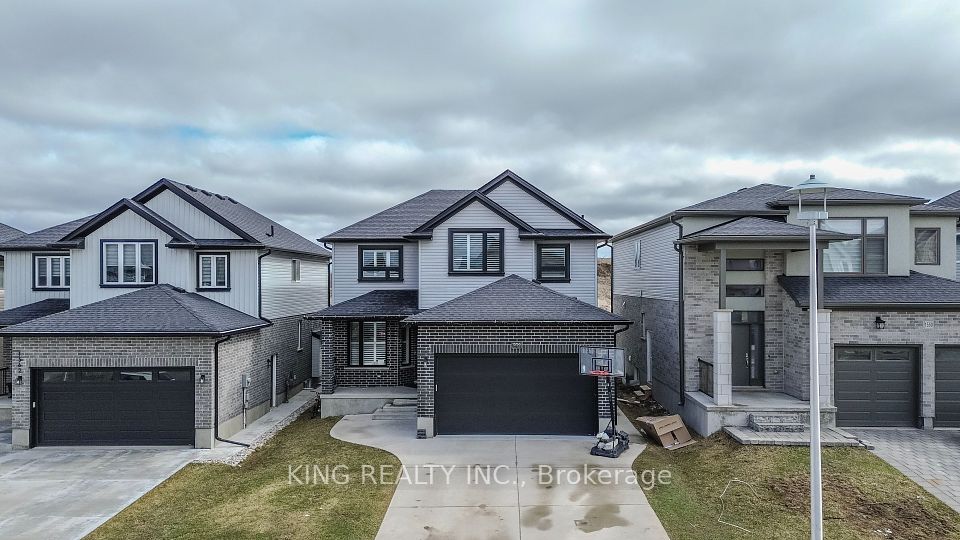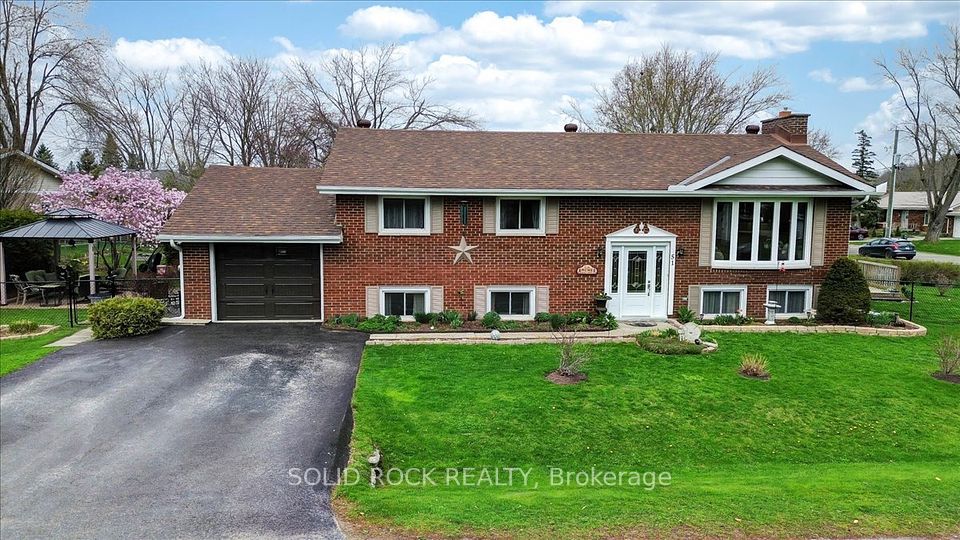$589,000
Last price change Apr 22
156 John Street, Grey Highlands, ON N0C 1C0
Virtual Tours
Price Comparison
Property Description
Property type
Detached
Lot size
N/A
Style
Sidesplit 4
Approx. Area
N/A
Room Information
| Room Type | Dimension (length x width) | Features | Level |
|---|---|---|---|
| Kitchen | 4.55 x 3.66 m | Laminate | Main |
| Dining Room | 7.01 x 3.89 m | Laminate | Main |
| Primary Bedroom | 3.94 x 3.1 m | Laminate, Walk-In Closet(s), Window | Second |
| Bedroom 2 | 3.12 x 3.07 m | Laminate, Closet, Window | Second |
About 156 John Street
Welcome to 156 John St. Discover village living with this home nestled in the heart of Feversham! This 4 side split house has 3 Spacious bedrooms and 3 bathrooms. Big Family room, Basement got 1 Bedroom and Den. This house offers warmth & potential for families of any size. As you step inside, the abundance of large windows in the living room bathes the interior with natural light. Chief design kitchen with Quartz countertop and Mosaic tile backsplash. For outdoor enthusiasts, the local park is just a stroll away, while the Feversham Gorge boasts scenic hiking trails. The convenience store, complete with LCBO, offers all the essentials.
Home Overview
Last updated
Apr 22
Virtual tour
None
Basement information
Finished
Building size
--
Status
In-Active
Property sub type
Detached
Maintenance fee
$N/A
Year built
--
Additional Details
MORTGAGE INFO
ESTIMATED PAYMENT
Location
Some information about this property - John Street

Book a Showing
Find your dream home ✨
I agree to receive marketing and customer service calls and text messages from homepapa. Consent is not a condition of purchase. Msg/data rates may apply. Msg frequency varies. Reply STOP to unsubscribe. Privacy Policy & Terms of Service.







