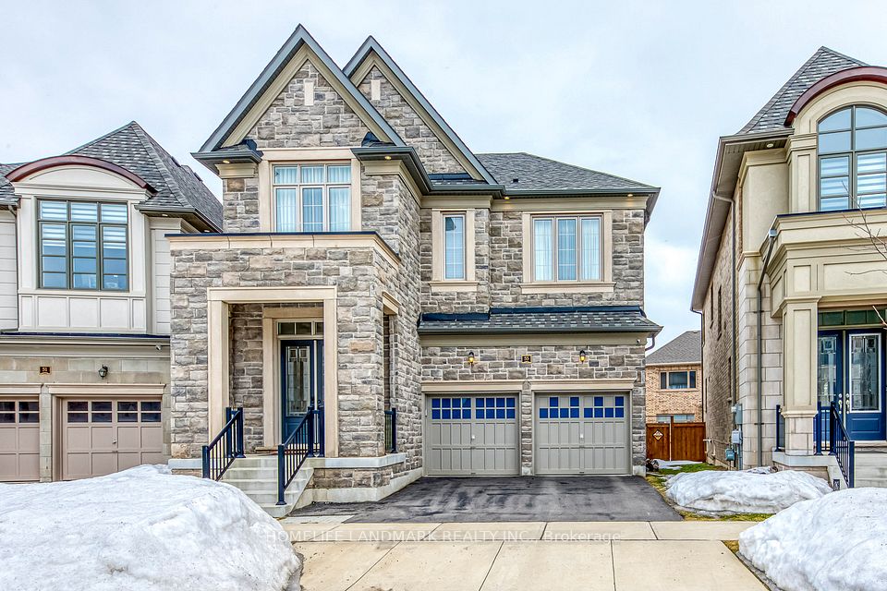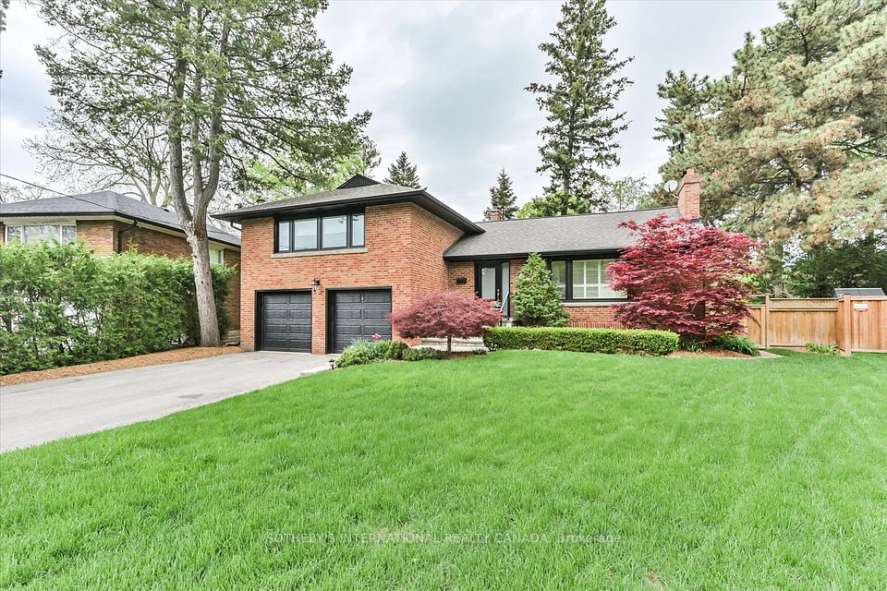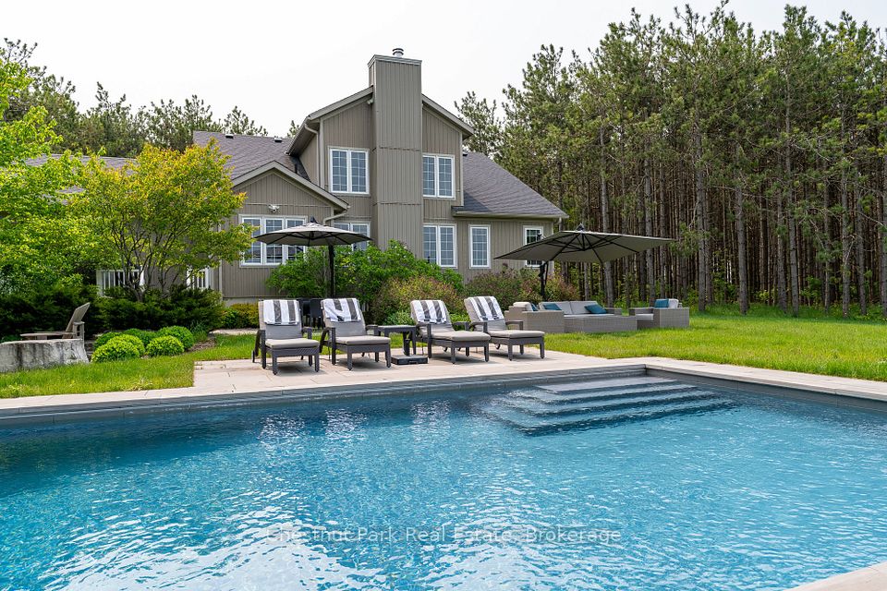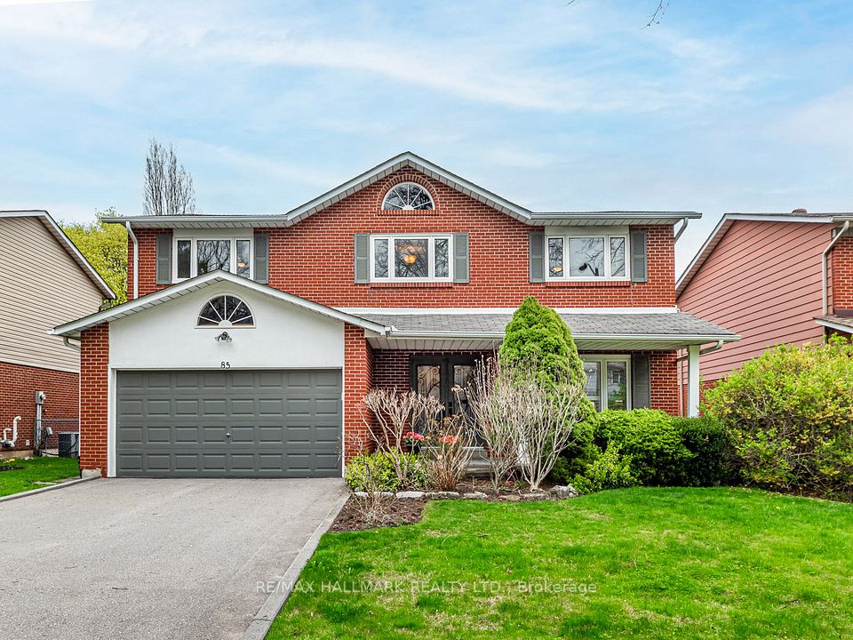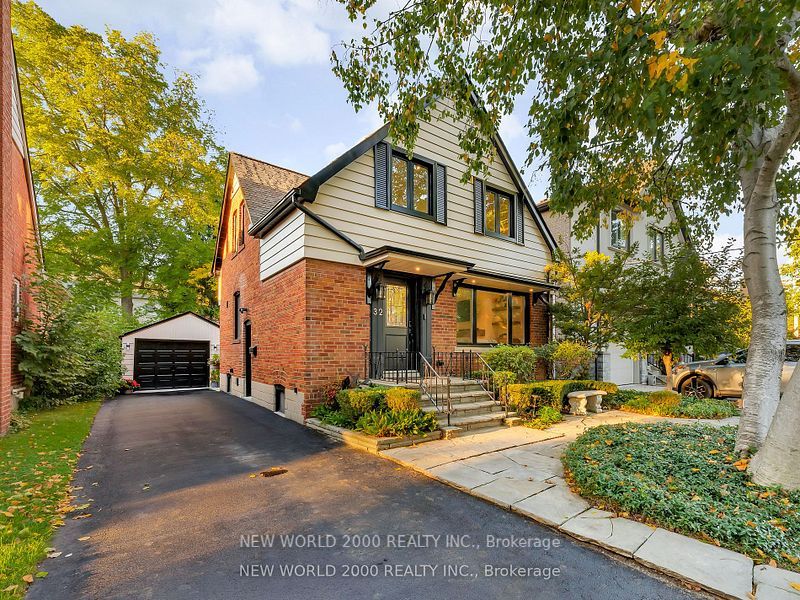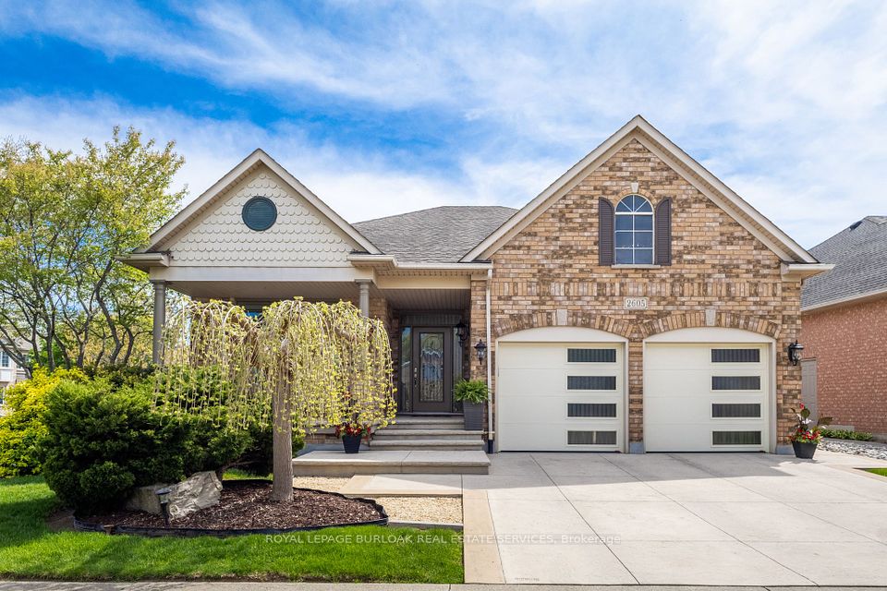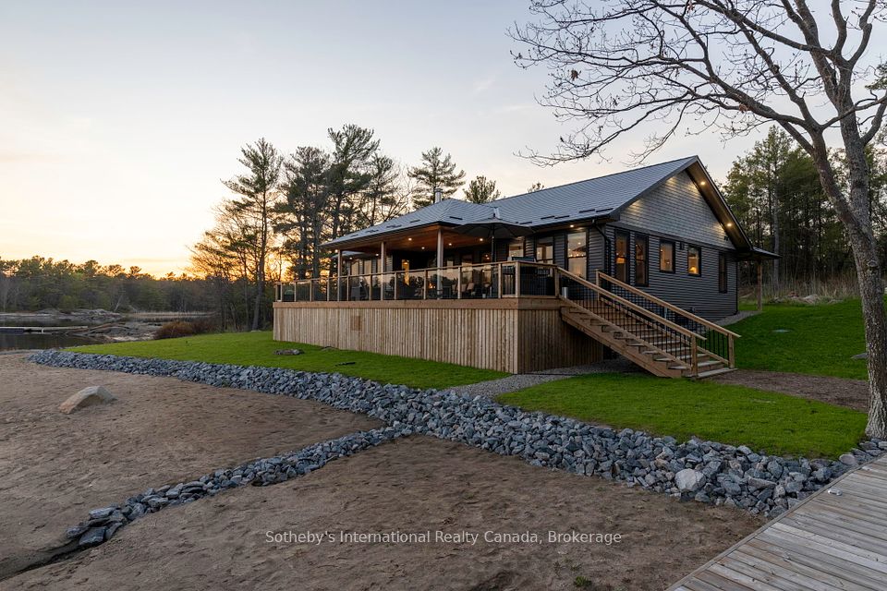
$2,299,000
156 Hartney Drive, Richmond Hill, ON L4S 0L1
Price Comparison
Property Description
Property type
Detached
Lot size
N/A
Style
2-Storey
Approx. Area
N/A
Room Information
| Room Type | Dimension (length x width) | Features | Level |
|---|---|---|---|
| Great Room | 3.81 x 4.1 m | Hardwood Floor, Window, Fireplace | Main |
| Den | 3.07 x 3.41 m | Hardwood Floor, Overlooks Living | Main |
| Dining Room | 4.75 x 4.87 m | Hardwood Floor, Eat-in Kitchen, Window | Main |
| Primary Bedroom | 5.85 x 3.99 m | Window, 5 Pc Ensuite, Closet | Second |
About 156 Hartney Drive
Discover The Perfect of Modern Living At 156 Hartney Dr, Richmond Hill. This home is only 2 and a half-year-old Home And Is Situated On A Premium Ravine Lot and Pond Right Behind, Facing South Direction. With Total 3,989 Sf Including Basement, Functional Open Concept Layout, 9ft Ceilings On Main Floor And Upper Floor; 8 Ft Ceilings In The Basement Finished Basement With Full Washroom. The Walk-Out Basement Provides Incredible Potential For Additional Living Space Or Rental Income. Located In A Highly Desirable Neighbourhood, This Home Is Close To Top-Rated Schools, Shopping, Parks, And Transit, Making It Ideal For Families And Investors Alike. The House With A Very Good Condition, By The Original Order, This Property Is Move-In Ready And Designed For Comfort, Convenience, And Positive Energy. Richmond Green Secondary School Zone. Close to GO Station, Highway 404, 407, Costco, Community Center, Library, Home Depot, Shops, Restaurants and Richmond Green Park. Don't Miss Out On this Opportunity. Extras: Upgraded whirlpool gas stove and oven, Whirlpool stainless steel double door fridge, marble kitchen counter top, Kitchen Aid range hood.
Home Overview
Last updated
Mar 9
Virtual tour
None
Basement information
Finished with Walk-Out
Building size
--
Status
In-Active
Property sub type
Detached
Maintenance fee
$N/A
Year built
--
Additional Details
MORTGAGE INFO
ESTIMATED PAYMENT
Location
Some information about this property - Hartney Drive

Book a Showing
Find your dream home ✨
I agree to receive marketing and customer service calls and text messages from homepapa. Consent is not a condition of purchase. Msg/data rates may apply. Msg frequency varies. Reply STOP to unsubscribe. Privacy Policy & Terms of Service.






