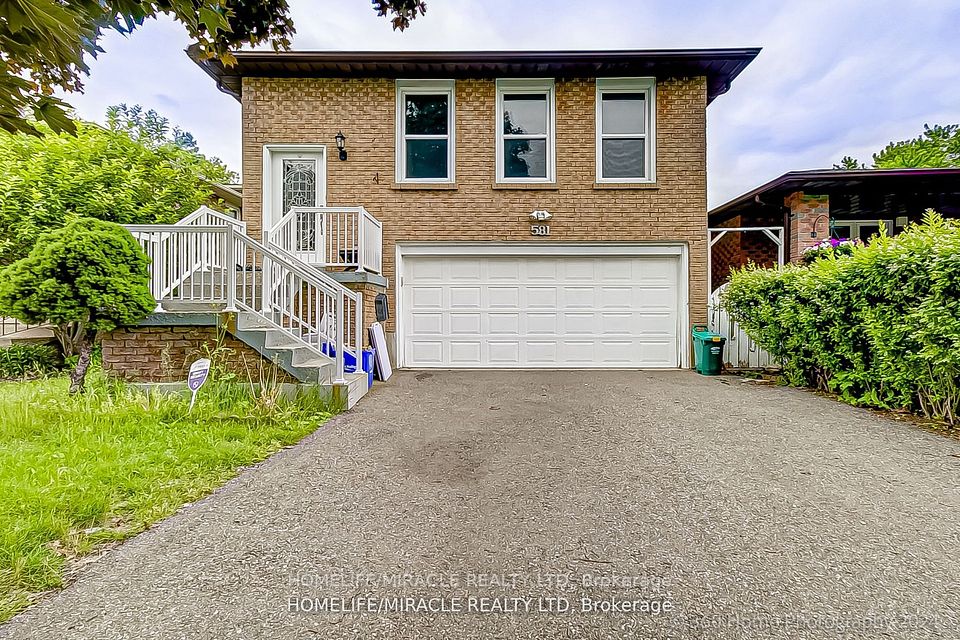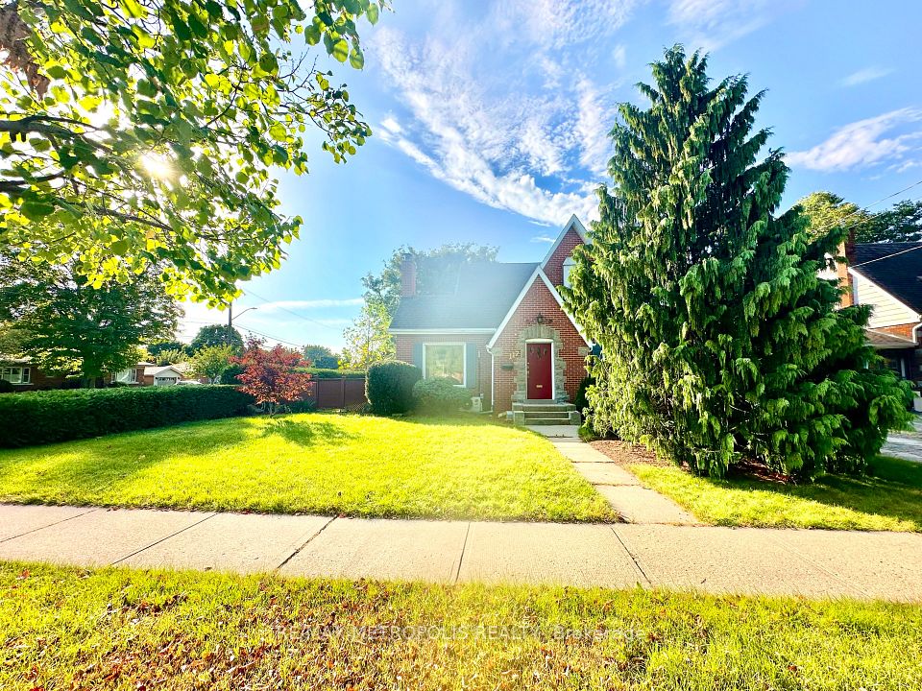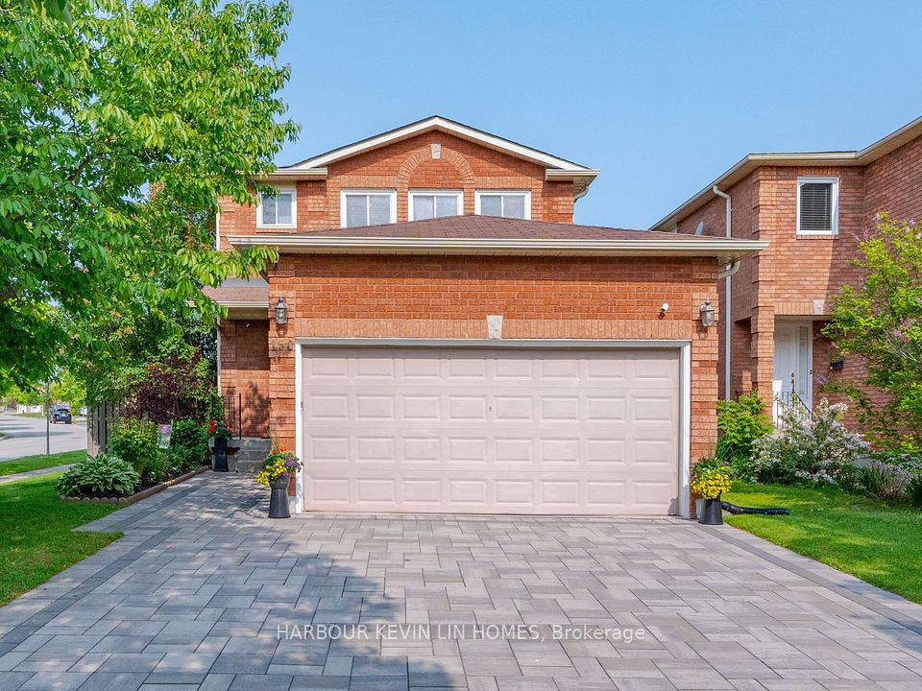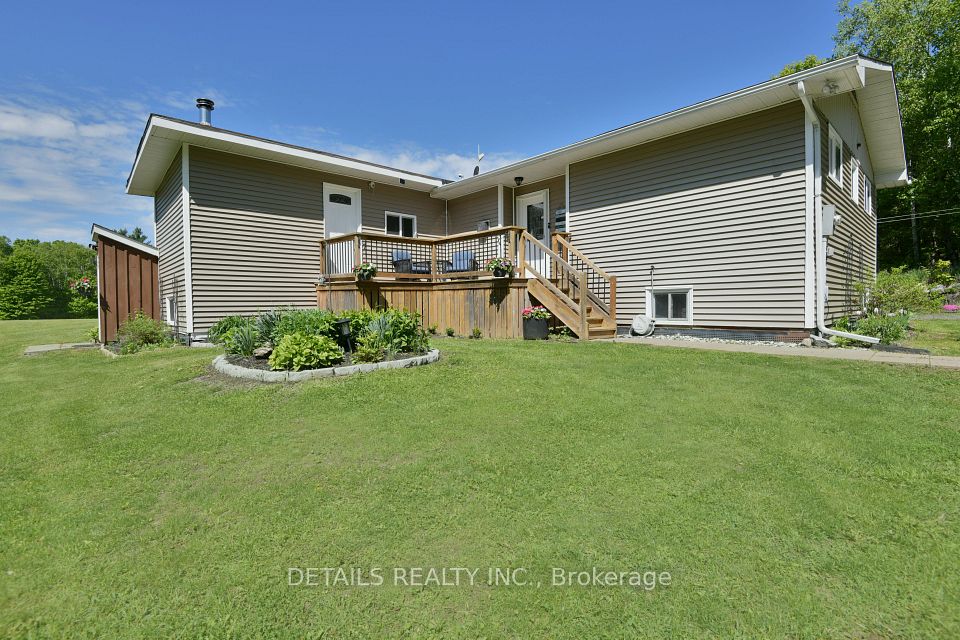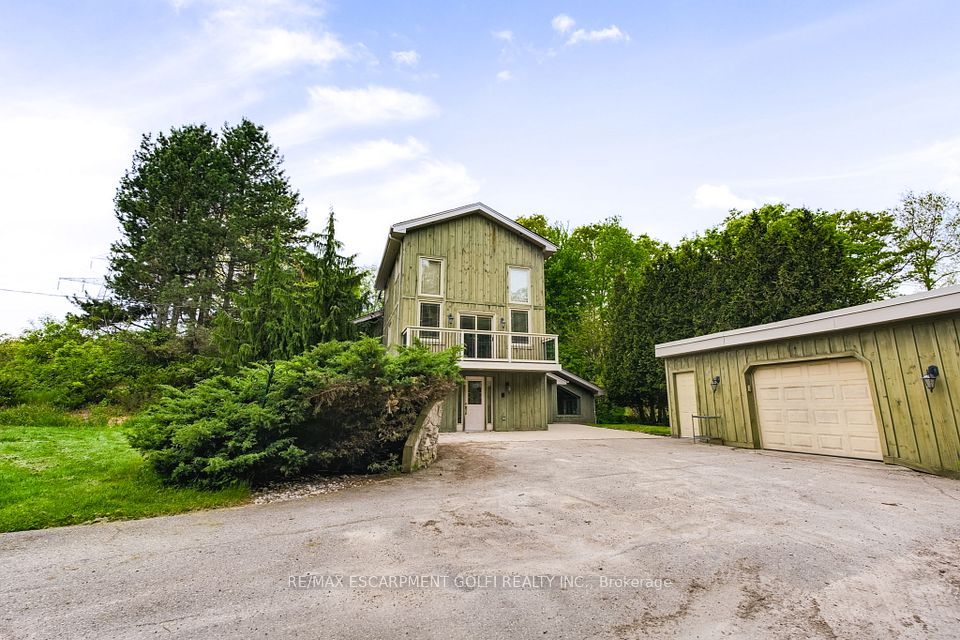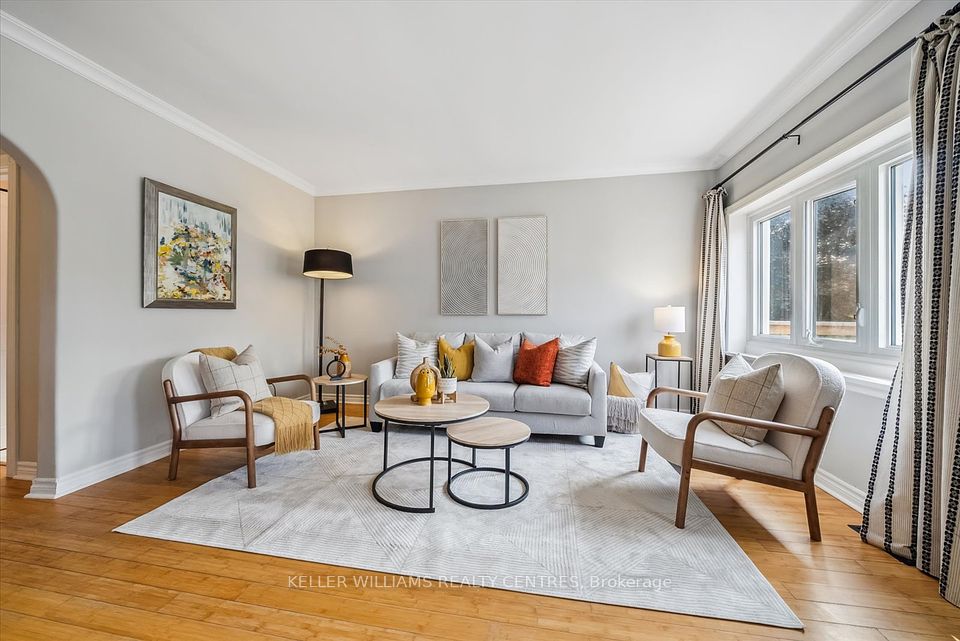
$959,000
1558 Rorison Street, Oshawa, ON L1K 0K1
Price Comparison
Property Description
Property type
Detached
Lot size
N/A
Style
2-Storey
Approx. Area
N/A
Room Information
| Room Type | Dimension (length x width) | Features | Level |
|---|---|---|---|
| Family Room | 5.29 x 3.12 m | Gas Fireplace, Hardwood Floor, Open Concept | Main |
| Living Room | 5.9 x 3.41 m | Hardwood Floor, Combined w/Living | Main |
| Dining Room | 5.9 x 3.42 m | Hardwood Floor, Combined w/Dining | Main |
| Kitchen | 4.7 x 3.7 m | Hardwood Floor, Breakfast Area, Granite Counters | Main |
About 1558 Rorison Street
One Of A Kind 4 Large Bedrooms Home Boasts Of Elegant & High End Finishing Throughout Tailored For Luxury Living. Move In Ready Great Gulf "Coral Model" In North Oshawa Neighborhood. Large Open Concept Family Room With Custom Built Book Shelves & Gas Fireplace. Chef Inspired Kitchen W/ Top Of The Line Appliances, A Large Center Island, Backsplash.2192 SF above Ground. Beautiful Landscaping, This Is A Must See. New Roof 2025.New Paint 2025.
Home Overview
Last updated
May 21
Virtual tour
None
Basement information
Full
Building size
--
Status
In-Active
Property sub type
Detached
Maintenance fee
$N/A
Year built
--
Additional Details
MORTGAGE INFO
ESTIMATED PAYMENT
Location
Some information about this property - Rorison Street

Book a Showing
Find your dream home ✨
I agree to receive marketing and customer service calls and text messages from homepapa. Consent is not a condition of purchase. Msg/data rates may apply. Msg frequency varies. Reply STOP to unsubscribe. Privacy Policy & Terms of Service.






