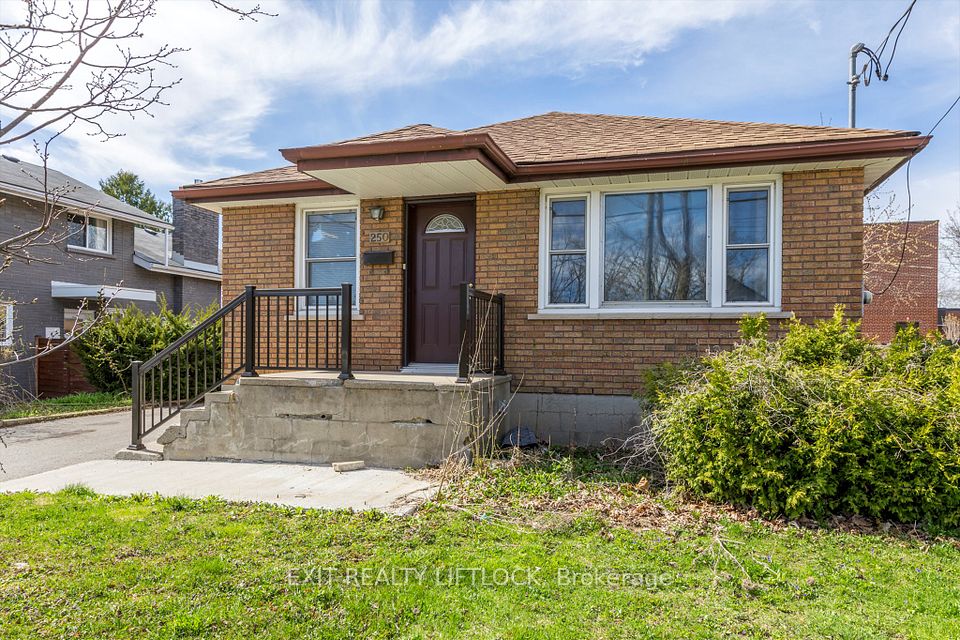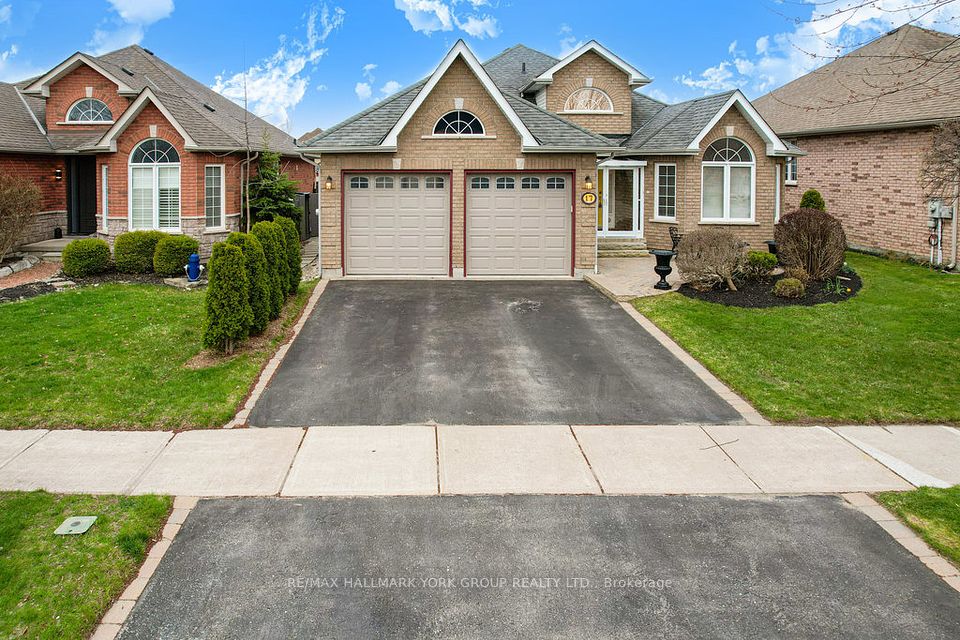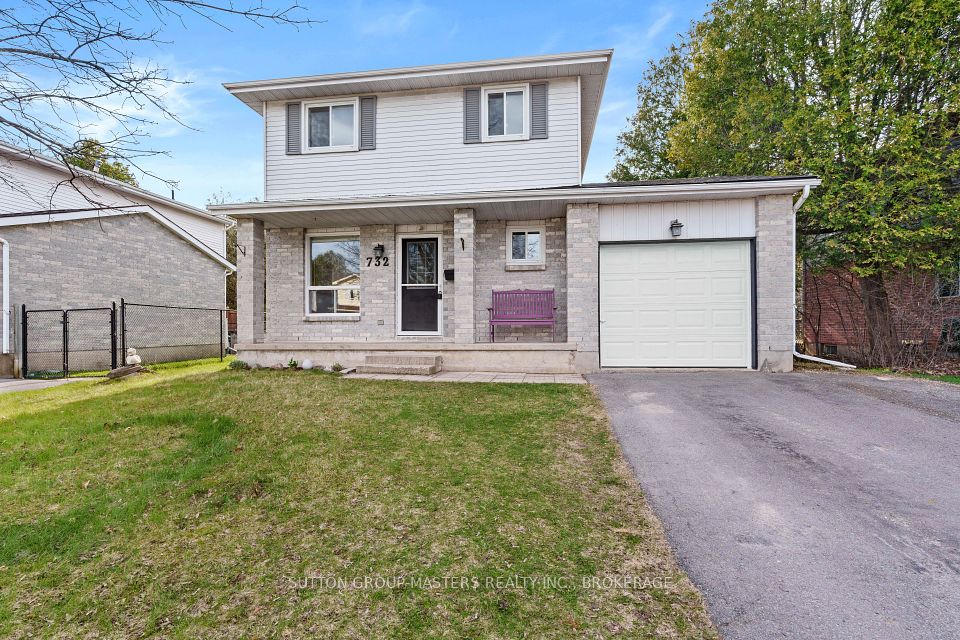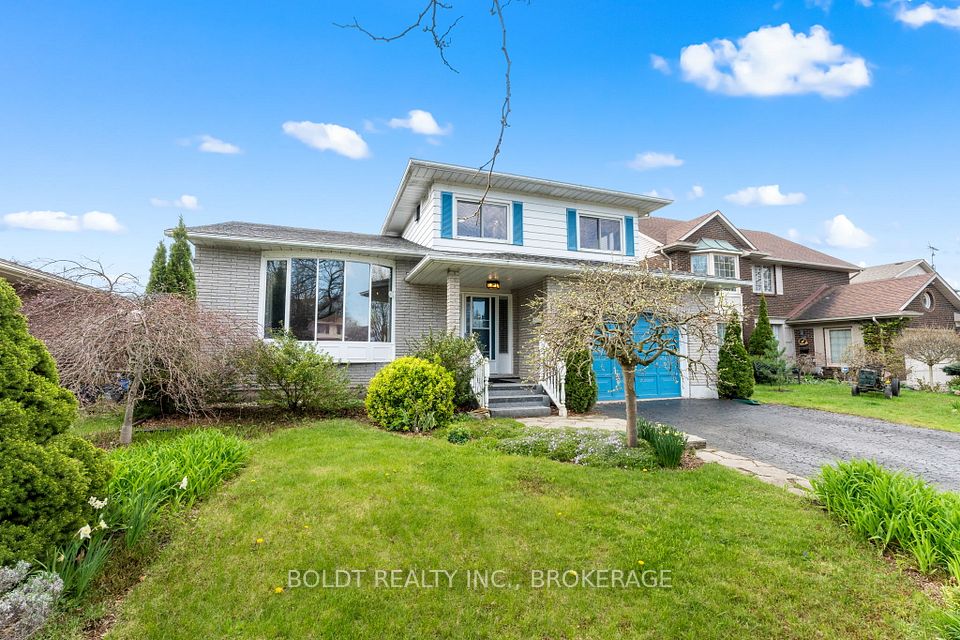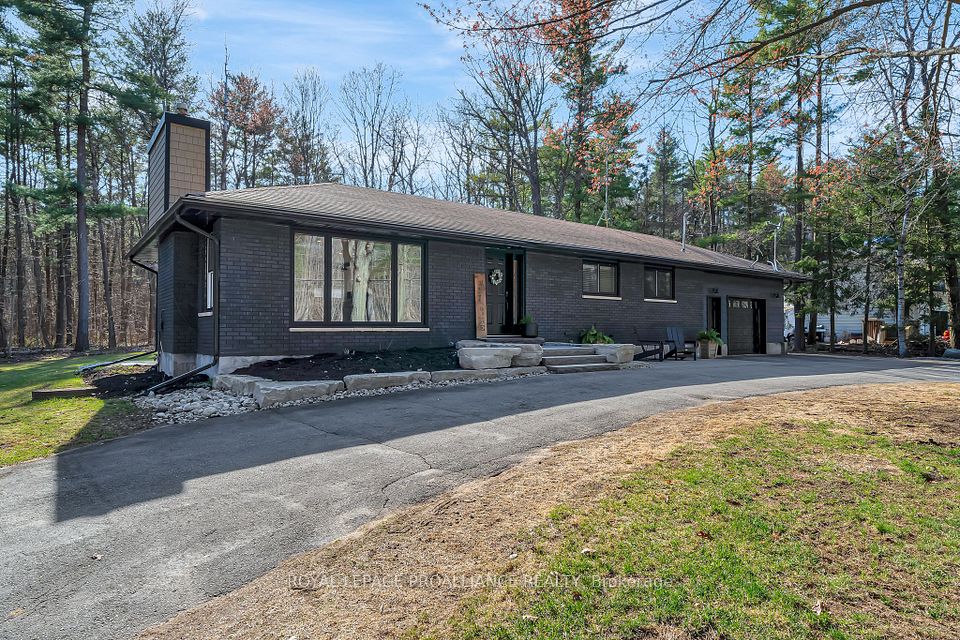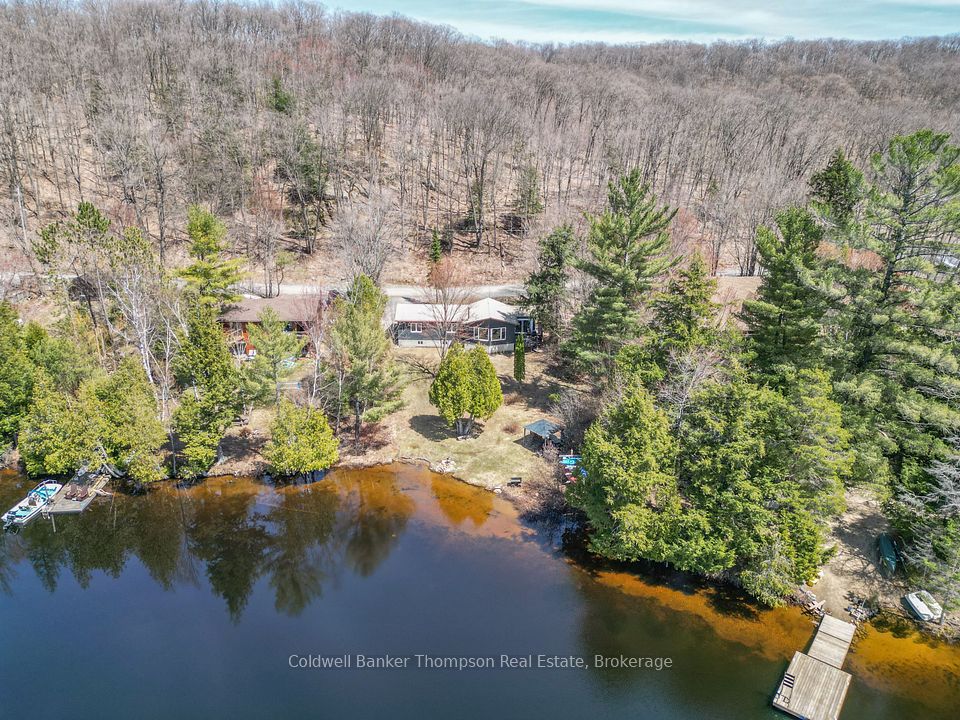$699,900
1557 Applerock Avenue, London North, ON N6G 0M7
Price Comparison
Property Description
Property type
Detached
Lot size
Not Applicable acres
Style
2-Storey
Approx. Area
N/A
Room Information
| Room Type | Dimension (length x width) | Features | Level |
|---|---|---|---|
| Kitchen | 3.66 x 3.66 m | N/A | Main |
| Dining Room | 3.66 x 2.44 m | N/A | Main |
| Living Room | 4.57 x 6.4 m | N/A | Main |
| Bathroom | 1.83 x 1.22 m | N/A | Main |
About 1557 Applerock Avenue
Welcome to this beautifully maintained 2-storey home in one of Londons most desirable neighbourhoods - Foxfield! Featuring 3 bedrooms, 2.5 bathrooms, and 1,825 sq ft above grade, this home offers an open concept layout with a grand 2-storey foyer, 9ft ceilings throughout the main floor, an electric fireplace and an abundance of natural light from the upgraded living room bay window. The spacious primary bedroom includes a walk-in closet and large ensuite. Let the kids hang out in the sandbox and play on the swingset while you entertain guests in the fully fenced backyard, complete with a concrete patio, natural gas BBQ line, custom built pergola and privacy fence with bar style seating. Additional upgrades in the home include rough-ins for a basement bathroom and wet bar, and a cold cellar. Located close to two new schools, family friendly parks, trails, shopping, and a community centre. Pride of ownership is evident - don't miss out on this beautiful family home!
Home Overview
Last updated
2 days ago
Virtual tour
None
Basement information
Unfinished
Building size
--
Status
In-Active
Property sub type
Detached
Maintenance fee
$N/A
Year built
2024
Additional Details
MORTGAGE INFO
ESTIMATED PAYMENT
Location
Some information about this property - Applerock Avenue

Book a Showing
Find your dream home ✨
I agree to receive marketing and customer service calls and text messages from homepapa. Consent is not a condition of purchase. Msg/data rates may apply. Msg frequency varies. Reply STOP to unsubscribe. Privacy Policy & Terms of Service.







