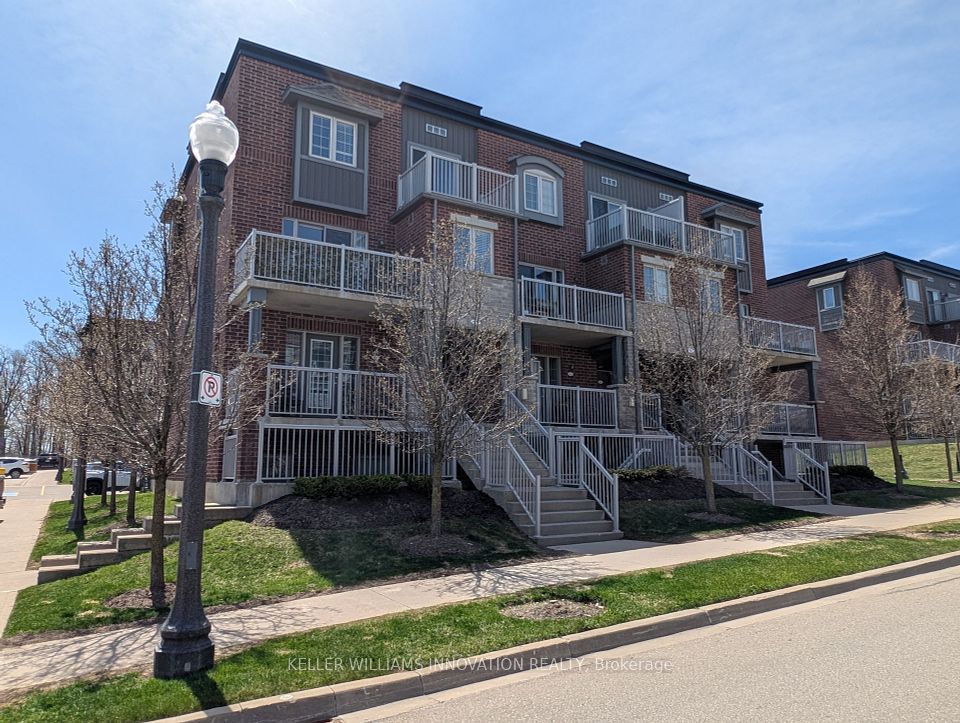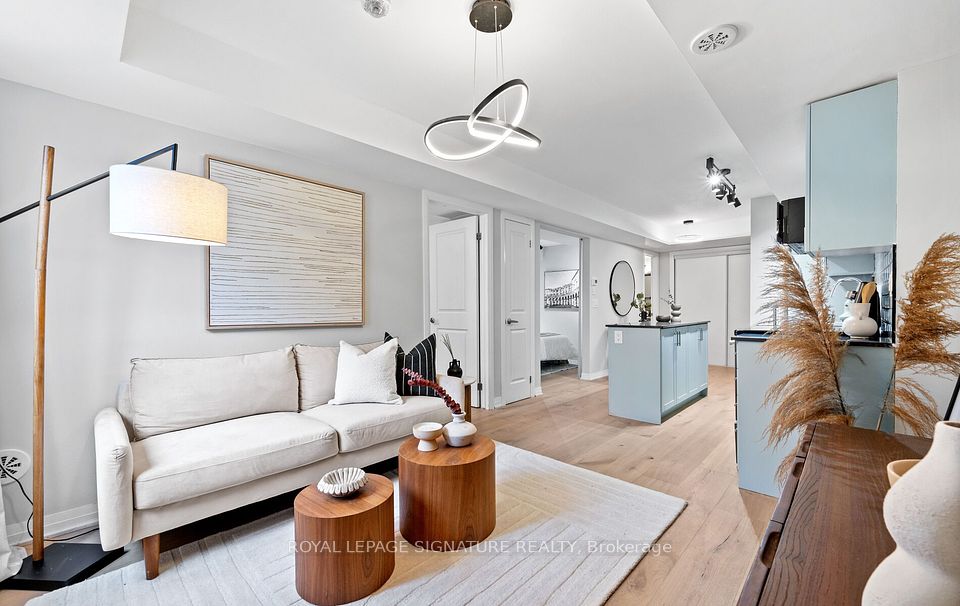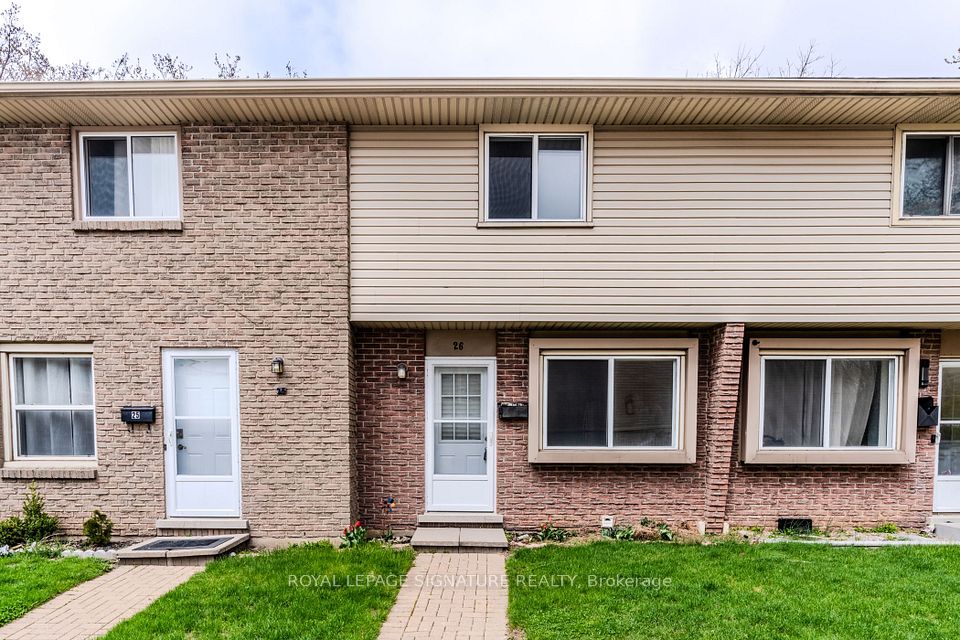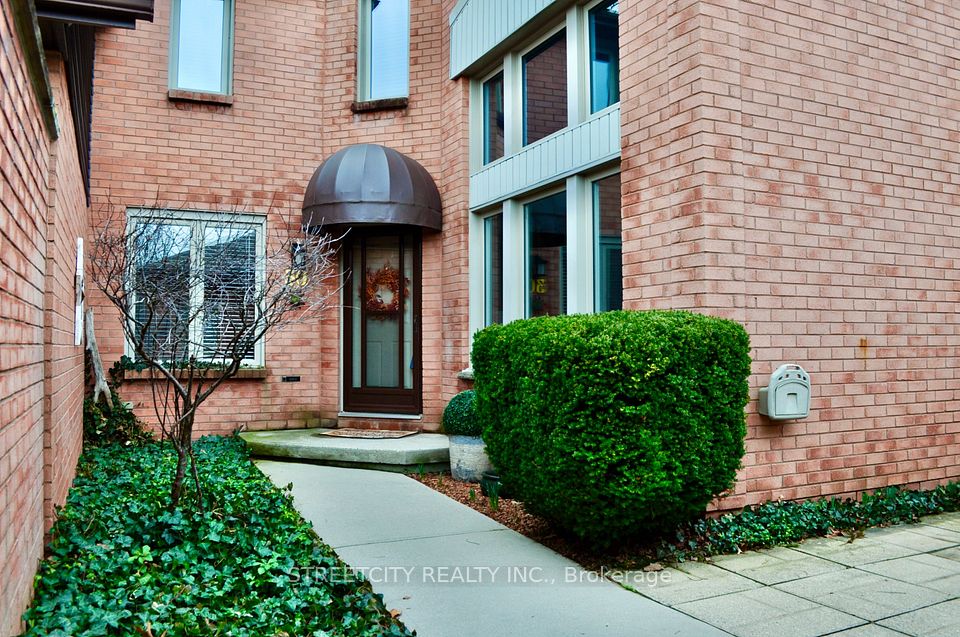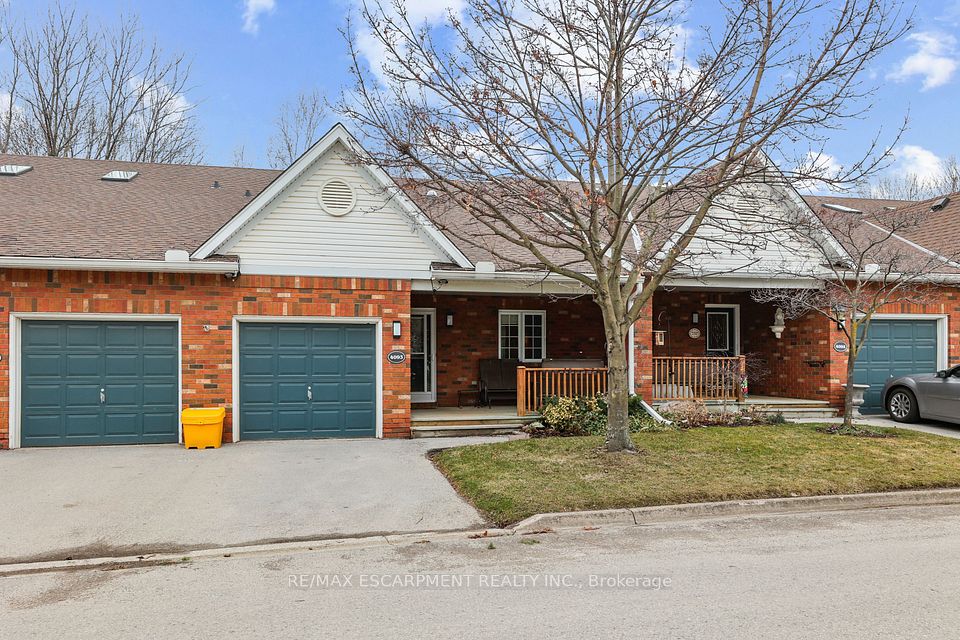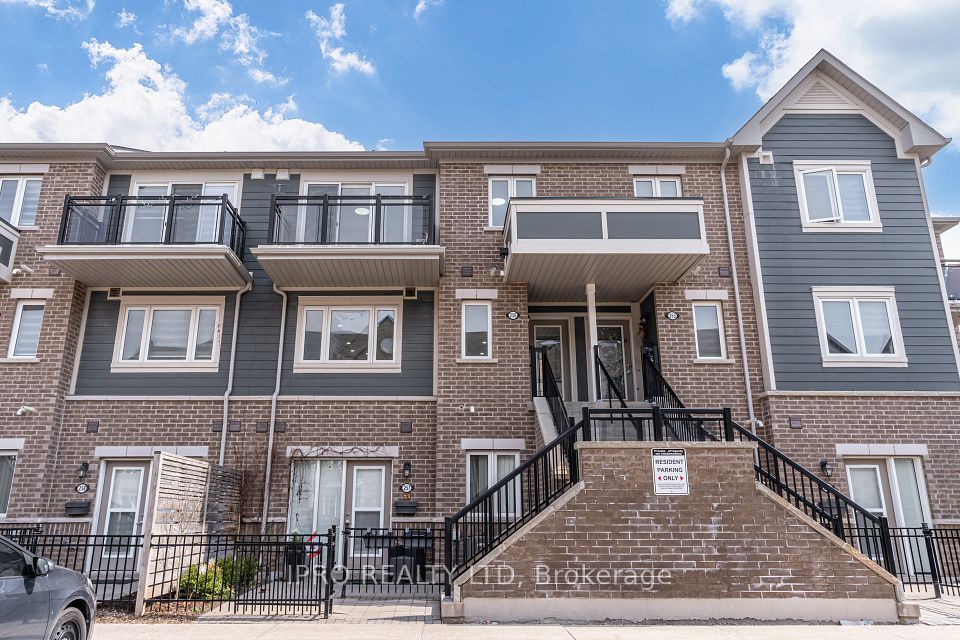$649,900
1555 Kingston Road, Pickering, ON L1V 0E9
Price Comparison
Property Description
Property type
Condo Townhouse
Lot size
N/A
Style
2-Storey
Approx. Area
N/A
Room Information
| Room Type | Dimension (length x width) | Features | Level |
|---|---|---|---|
| Living Room | 5.76 x 4.99 m | N/A | Ground |
| Kitchen | 2.43 x 2.74 m | N/A | Ground |
| Primary Bedroom | 3.65 x 4.54 m | N/A | Second |
| Bedroom 2 | 2.74 x 4.02 m | N/A | Second |
About 1555 Kingston Road
First-time buyers, this is your chance! Discover this modern 2-level end-unit condo townhouse at 1555 Kingston Rd in Pickering's heart - a perfect starter home. At approx.1,300 sq. ft., it boasts an open living-dining area with laminate floors, 9-ft ceilings, and west-facing windows for tons of natural light. The sleek kitchen shines with stainless steel appliances, a granite countertop, and a breakfast bar great for casual meals or hosting. A main-floor powder room adds convenience, plus a walkout to a balcony for chilling out. Upstairs, 2 spacious bedrooms each have laminate flooring and a 4-pc ensuite washroom, with an ensuite washer and dryer for easy laundry. Comes with 1 underground parking spot. Steps from Pickering Town Centre, GO Station, Hwy 401, and walking distance to shops, dining, a rec complex, and library, this vibrant area makes homeownership a breeze. Move in and enjoy a stylish, low-maintenance life in a top-notch neighbourhood!
Home Overview
Last updated
Apr 7
Virtual tour
None
Basement information
None
Building size
--
Status
In-Active
Property sub type
Condo Townhouse
Maintenance fee
$357
Year built
--
Additional Details
MORTGAGE INFO
ESTIMATED PAYMENT
Location
Some information about this property - Kingston Road

Book a Showing
Find your dream home ✨
I agree to receive marketing and customer service calls and text messages from homepapa. Consent is not a condition of purchase. Msg/data rates may apply. Msg frequency varies. Reply STOP to unsubscribe. Privacy Policy & Terms of Service.







