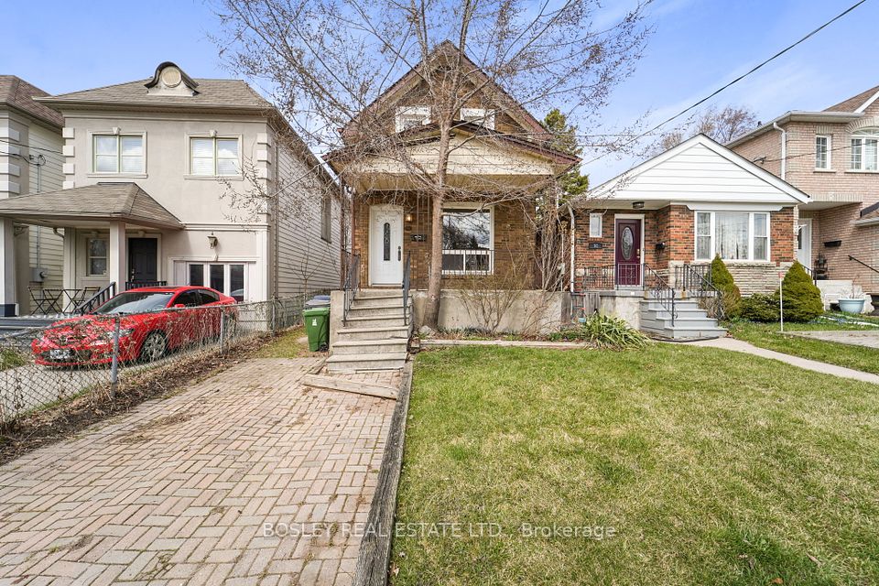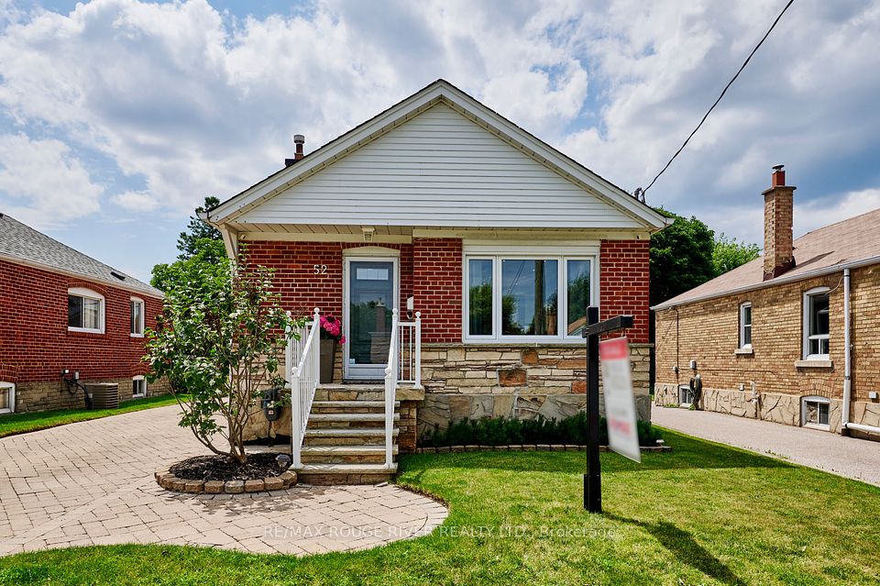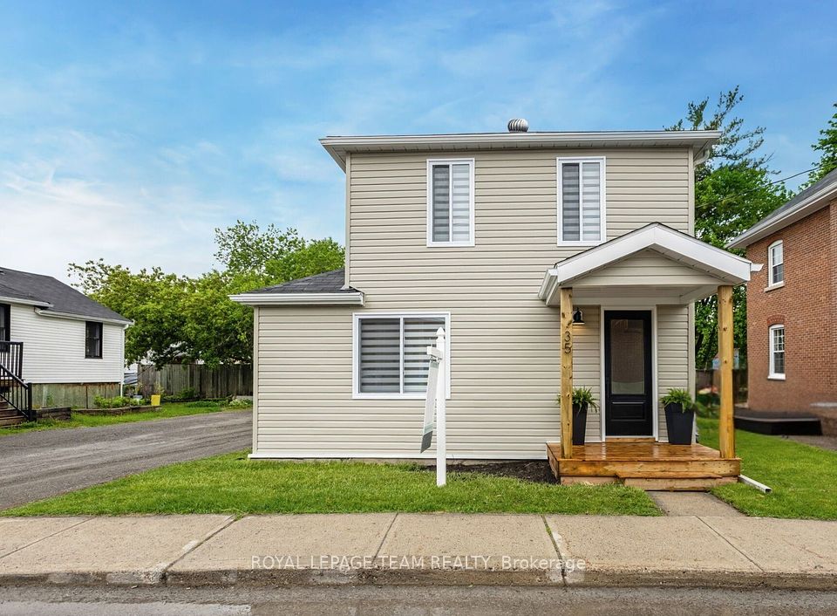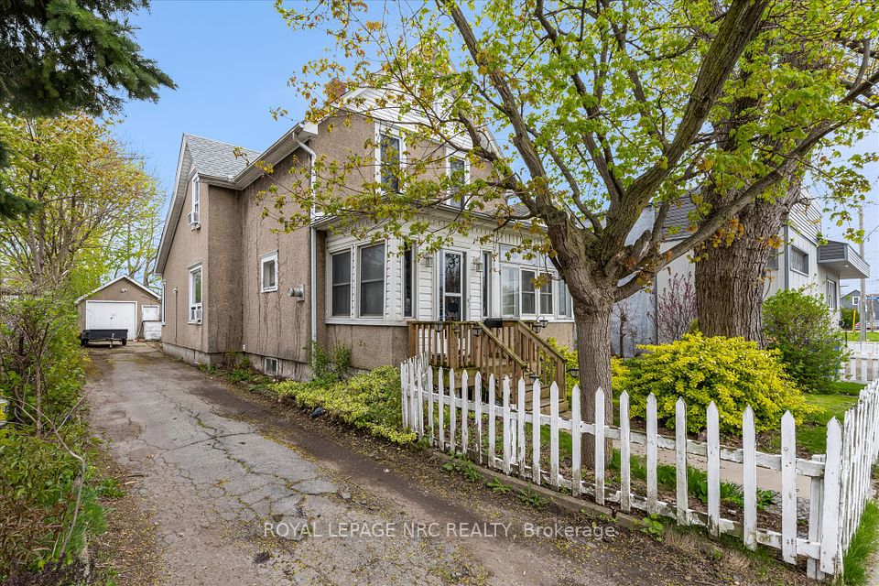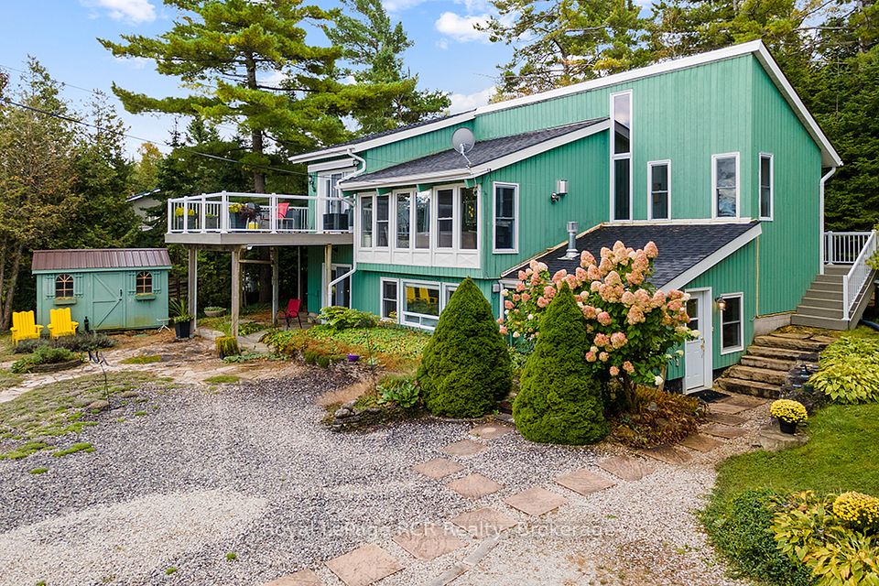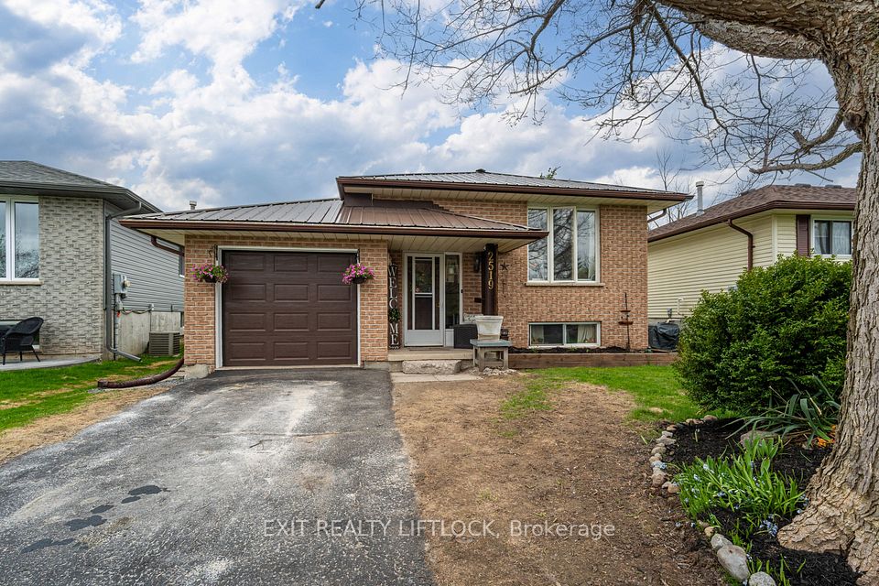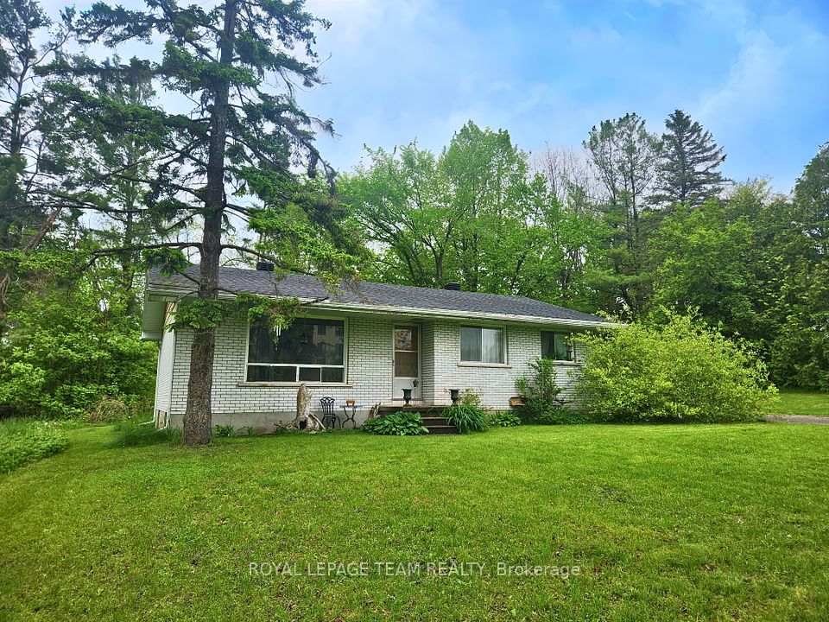
$549,900
1552 MELWOOD Drive, St. Clair, ON N0N 1B0
Price Comparison
Property Description
Property type
Detached
Lot size
N/A
Style
2-Storey
Approx. Area
N/A
Room Information
| Room Type | Dimension (length x width) | Features | Level |
|---|---|---|---|
| Living Room | 4.57 x 5.06 m | N/A | Main |
| Kitchen | 3.29 x 3.05 m | N/A | Main |
| Dining Room | 3.29 x 3.69 m | N/A | Main |
| Bedroom | 3.86 x 3.35 m | N/A | Main |
About 1552 MELWOOD Drive
NOW FINISHED IS A 1240 SQ FT ON MAIN FLOOR & UPPER BEDROOM. OPEN CONCEPT ON MAIN FLOOR. MORE SPACE AVAILABLE IN BASEMENT FOR A FAMILY ROOM, BEDROOM & FULL BATHROOM. MASTER BEDROOM OVER GARAGE WITH ENSUITE & WALK-IN CLOSET. GARAGE IS INSULATED & DRYWALLED. DASHWOOD WINDOWS, MDF TRIM, QUARTZ COUNTERTOPS IN KITCHEN AND BATHROOM, SELF-CLOSING CABINET DOORS, FINISHED FAMILY ROOM DOWNSTAIRS. DECK OFF KITCHEN..
Home Overview
Last updated
Apr 29
Virtual tour
None
Basement information
Full
Building size
--
Status
In-Active
Property sub type
Detached
Maintenance fee
$N/A
Year built
--
Additional Details
MORTGAGE INFO
ESTIMATED PAYMENT
Location
Some information about this property - MELWOOD Drive

Book a Showing
Find your dream home ✨
I agree to receive marketing and customer service calls and text messages from homepapa. Consent is not a condition of purchase. Msg/data rates may apply. Msg frequency varies. Reply STOP to unsubscribe. Privacy Policy & Terms of Service.






