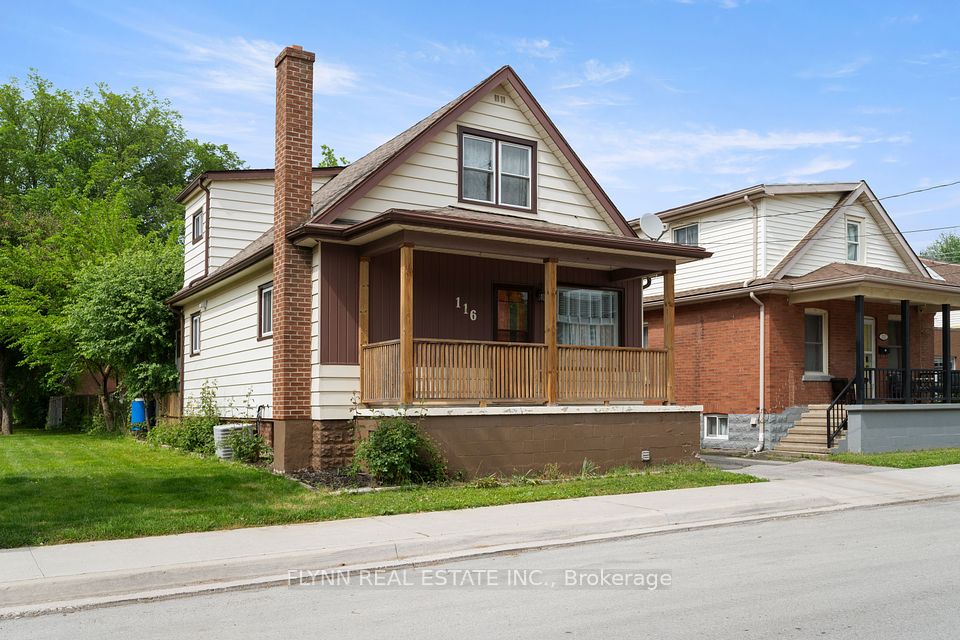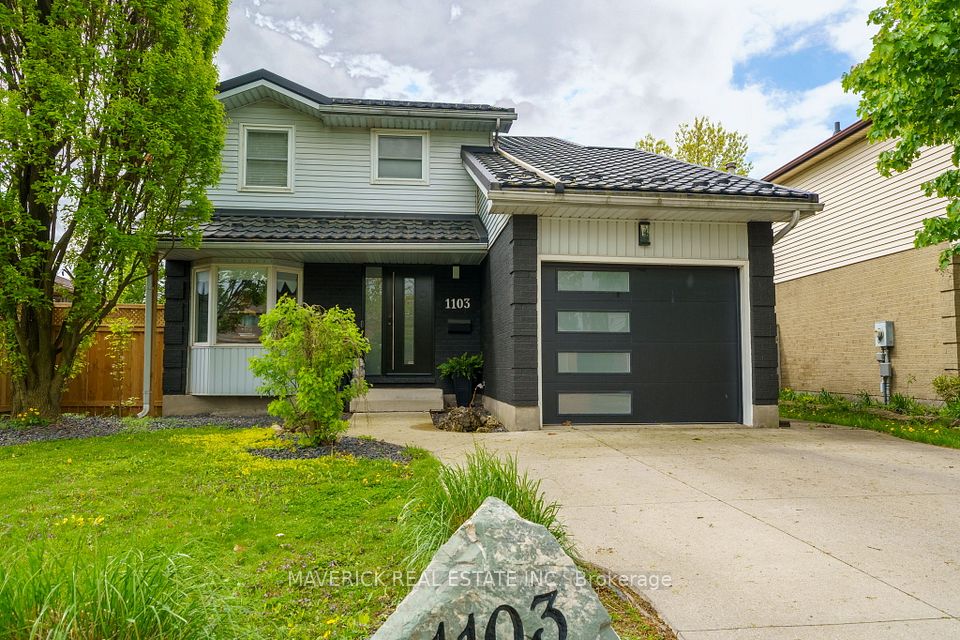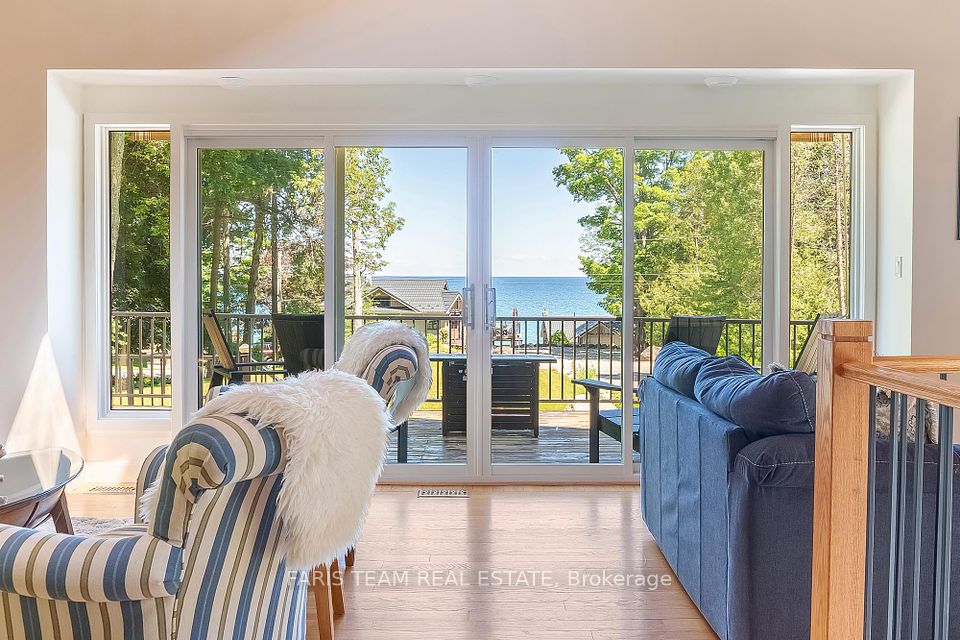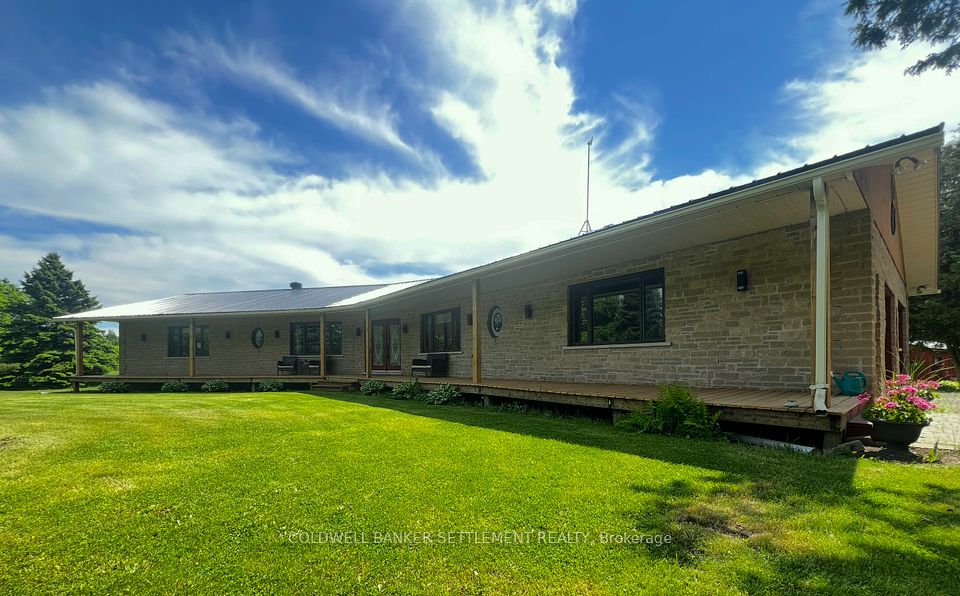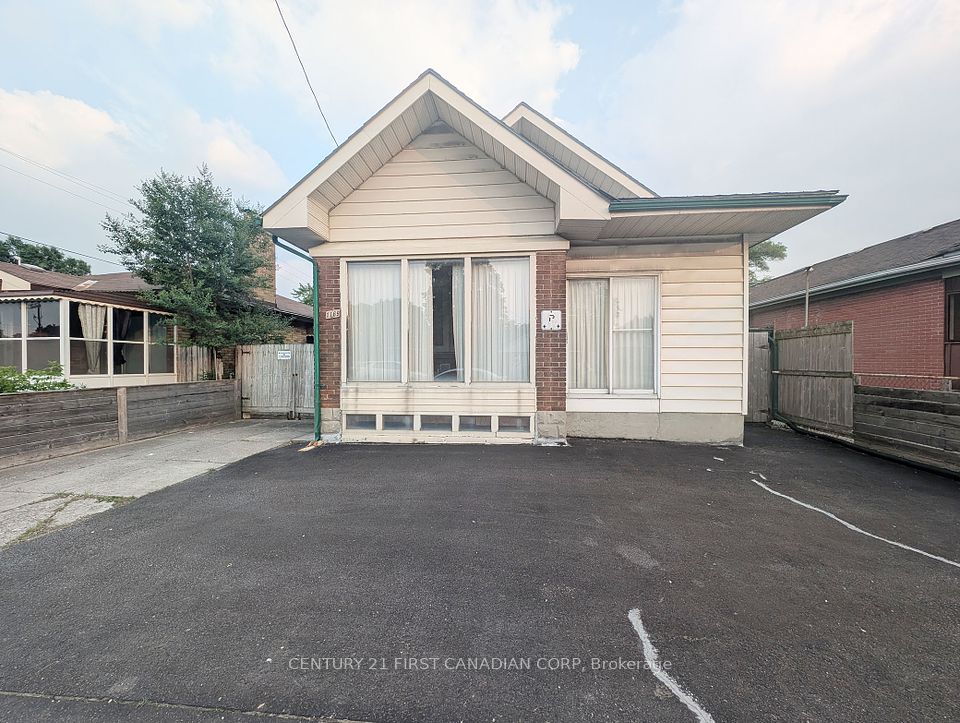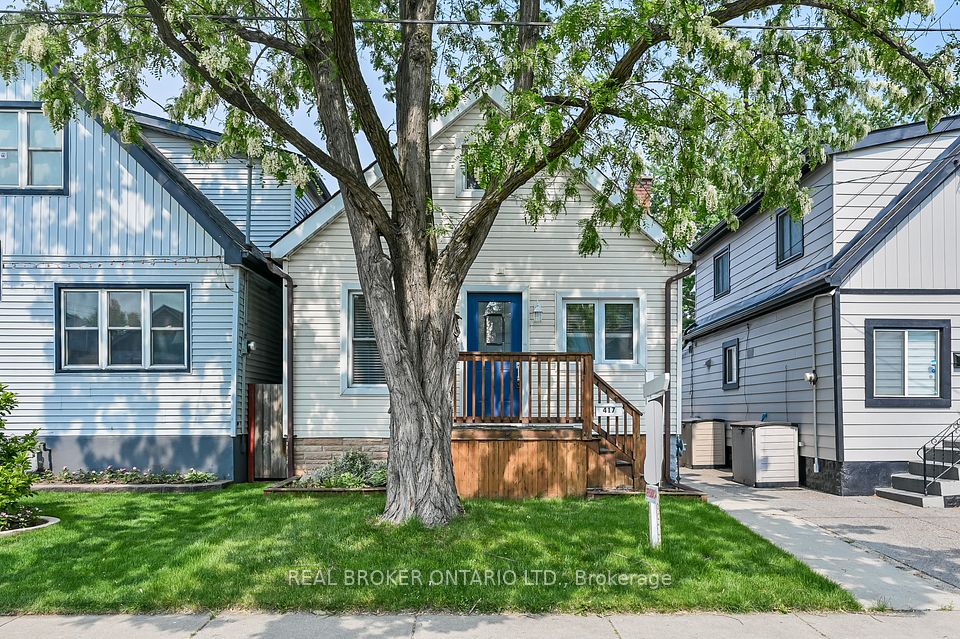
$842,400
1551 Scarlet Street, Kingston, ON K7K 0H7
Price Comparison
Property Description
Property type
Detached
Lot size
N/A
Style
2-Storey
Approx. Area
N/A
Room Information
| Room Type | Dimension (length x width) | Features | Level |
|---|---|---|---|
| Living Room | 4.19 x 3.78 m | Hardwood Floor, Gas Fireplace, Pot Lights | Main |
| Kitchen | 4.14 x 2.54 m | Hardwood Floor, Quartz Counter, Pantry | Main |
| Dining Room | 4.14 x 2.36 m | Hardwood Floor | Main |
| Primary Bedroom | 4.06 x 3.98 m | N/A | Second |
About 1551 Scarlet Street
Brand new from CaraCo in Riverview, set on a large 55ft corner lot adjacent to green space! The Thorncrest, a Summit Series home, offers 1,700 sq/ft, 3 bedrooms, 2.5 baths, and an open-concept design with ceramic tile, hardwood flooring, gas fireplace and 9ft wall height on the main floor. Spacious living room with a gas fireplace, large windows and pot lighting open to the dining room with patio door to rear yard. The kitchen features quartz countertops, centre island, pot lighting, built-in microwave and walk-in pantry. 3 bedrooms up including the primary bedroom with a large walk-in closet and 4-piece ensuite bathroom with double sinks and 5ft tiled shower. Additional highlights include a main floor laundry, a high-efficiency furnace, an HRV system, quartz countertops in all bathrooms, and a basement with 9ft wall height and bathroom rough-in ready for future development. Ideally located in popular Riverview, close to park, schools, downtown, CFB and all east end amenities. Move-in Fall 2025. Make this home your own with an included $20,000 Design Centre Bonus!
Home Overview
Last updated
2 days ago
Virtual tour
None
Basement information
Full, Unfinished
Building size
--
Status
In-Active
Property sub type
Detached
Maintenance fee
$N/A
Year built
--
Additional Details
MORTGAGE INFO
ESTIMATED PAYMENT
Location
Some information about this property - Scarlet Street

Book a Showing
Find your dream home ✨
I agree to receive marketing and customer service calls and text messages from homepapa. Consent is not a condition of purchase. Msg/data rates may apply. Msg frequency varies. Reply STOP to unsubscribe. Privacy Policy & Terms of Service.

