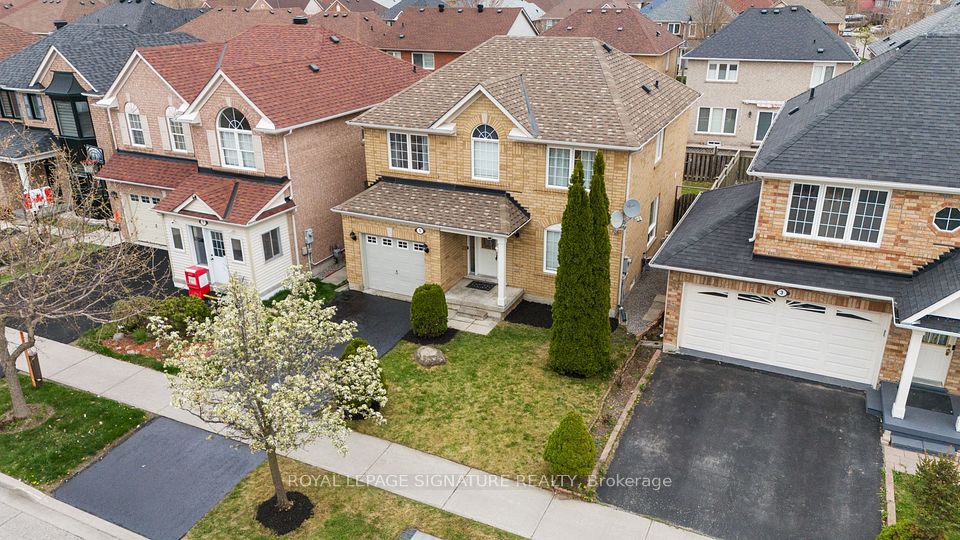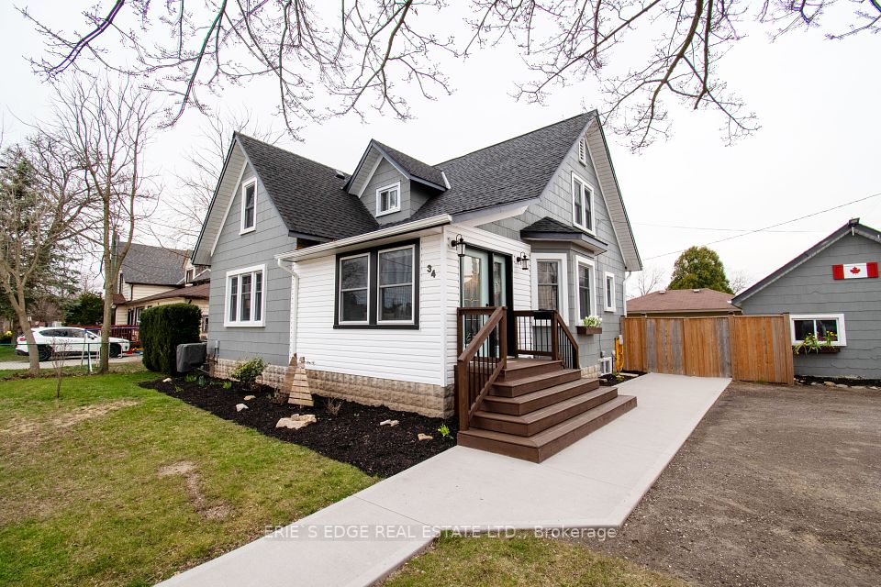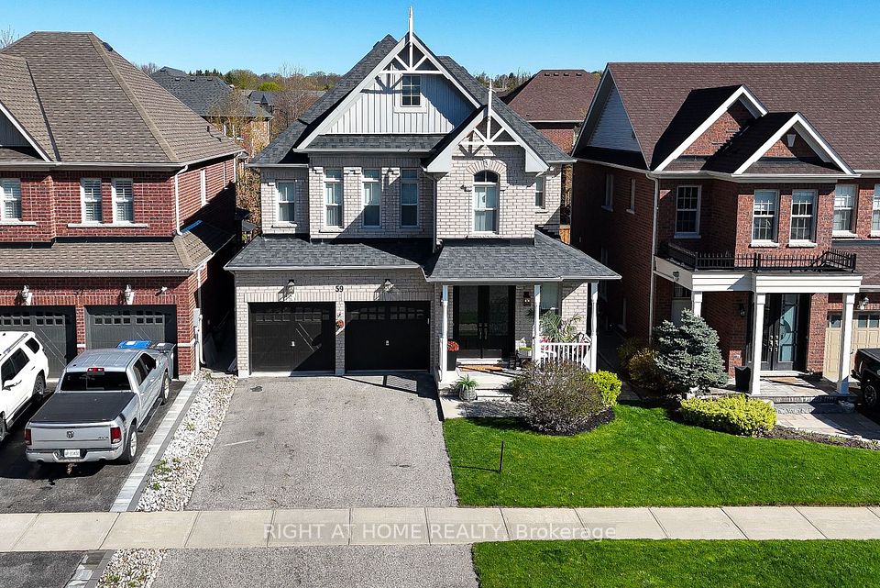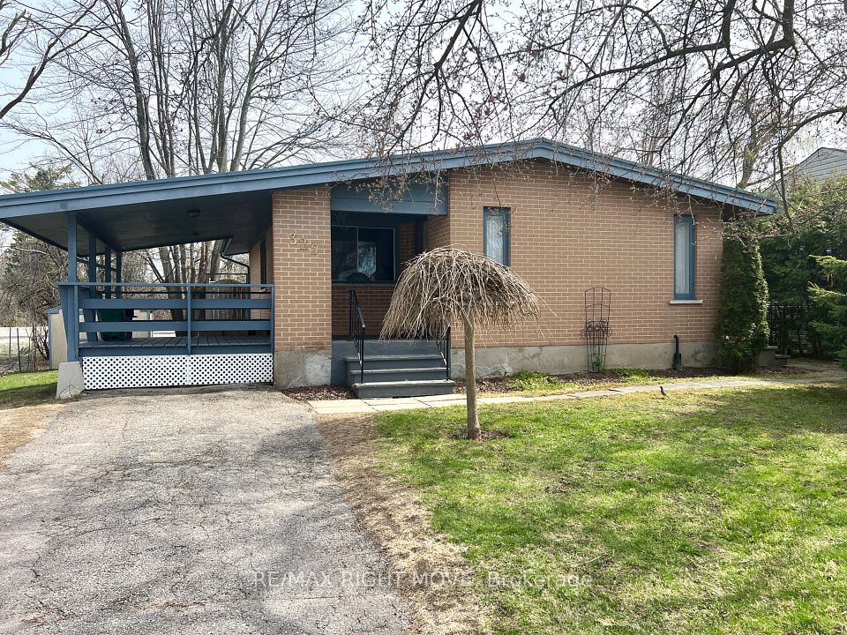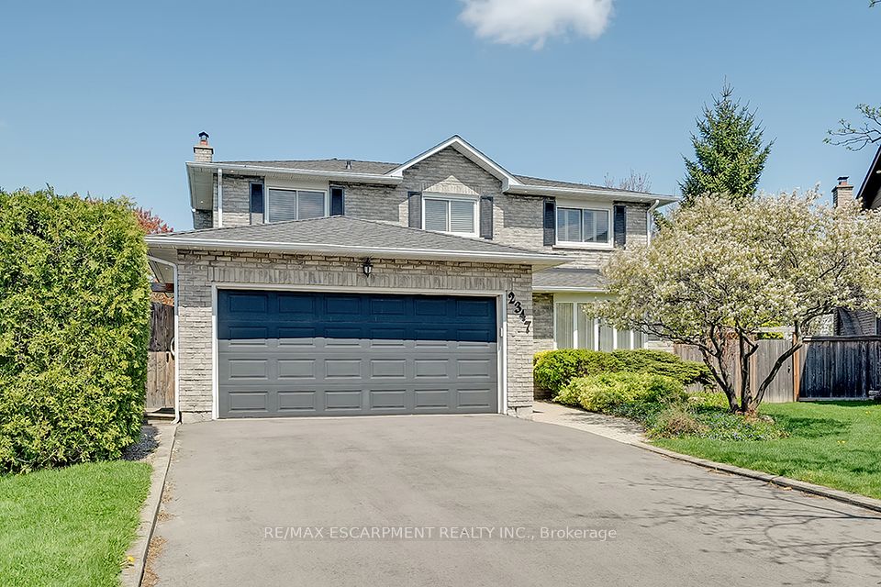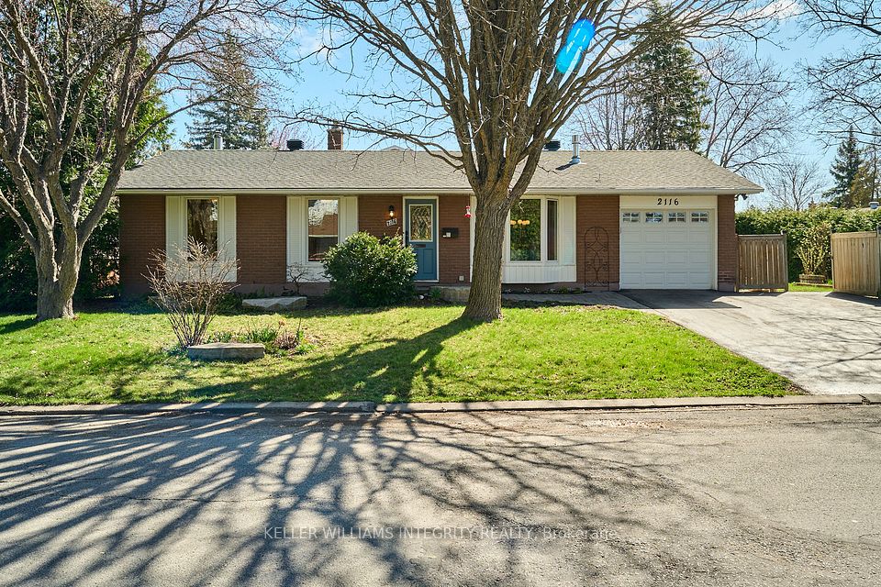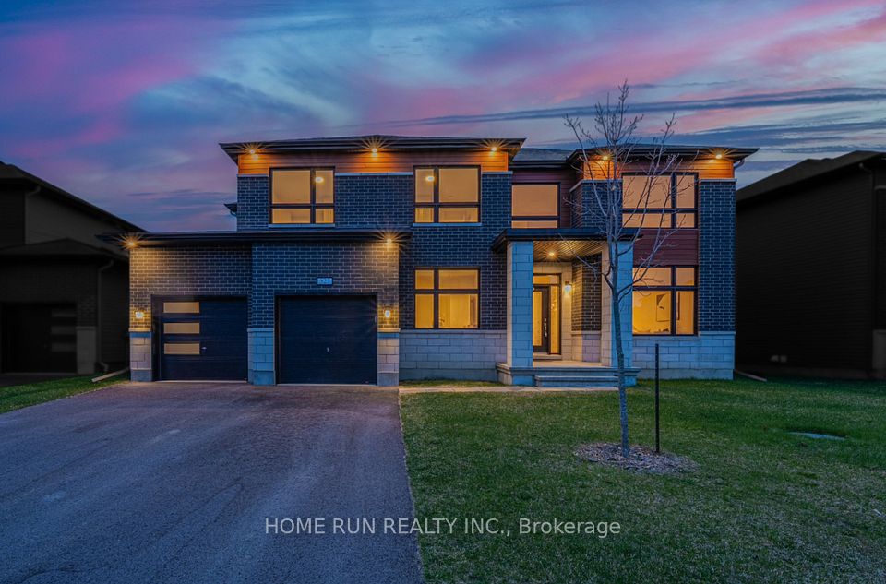$990,000
1550 Clitherow Street, Milton, ON L9E 0A5
Virtual Tours
Price Comparison
Property Description
Property type
Detached
Lot size
N/A
Style
2-Storey
Approx. Area
N/A
Room Information
| Room Type | Dimension (length x width) | Features | Level |
|---|---|---|---|
| Dining Room | 3.5814 x 3.300948 m | Hardwood Floor, Large Window | Ground |
| Living Room | 3.16992 x 4.270248 m | N/A | Ground |
| Primary Bedroom | 3.630168 x 5.279136 m | Hardwood Floor, 3 Pc Ensuite, Walk-In Closet(s) | Second |
| Bedroom 2 | 3.2004 x 3.069336 m | Hardwood Floor, Large Window | Second |
About 1550 Clitherow Street
"LEGAL FINISHED BASEMENT APARTMENT (Permitted & Approved by the Town of Milton)", "INVESTMEN PROPERTY with Rental Option for Basement Unit and Above Ground Property Separate", Ravine Lot, Fast Electric Vehicle Charger (Tesla), Hardwood Floors throughout, Upgraded kitchen with Quartz Countertop, Stainless Steel Appliances, Central Vacuum, Large working Island, and seating, 9' Ceiling Main Level with Pot-Lights Throughout, Exterior and Interior Pot Lights, Oversized Primary Bedroom & Ensuite, Large Walk-In Closet, 2nd Level Laundry, Widened Driveway for Basement Tenants Parking, No Rental Item as Water Heater is Owned. All Concrete Backyard with Ravine View & Privacy.
Home Overview
Last updated
Apr 24
Virtual tour
None
Basement information
Apartment, Walk-Up
Building size
--
Status
In-Active
Property sub type
Detached
Maintenance fee
$N/A
Year built
2024
Additional Details
MORTGAGE INFO
ESTIMATED PAYMENT
Location
Some information about this property - Clitherow Street

Book a Showing
Find your dream home ✨
I agree to receive marketing and customer service calls and text messages from homepapa. Consent is not a condition of purchase. Msg/data rates may apply. Msg frequency varies. Reply STOP to unsubscribe. Privacy Policy & Terms of Service.







