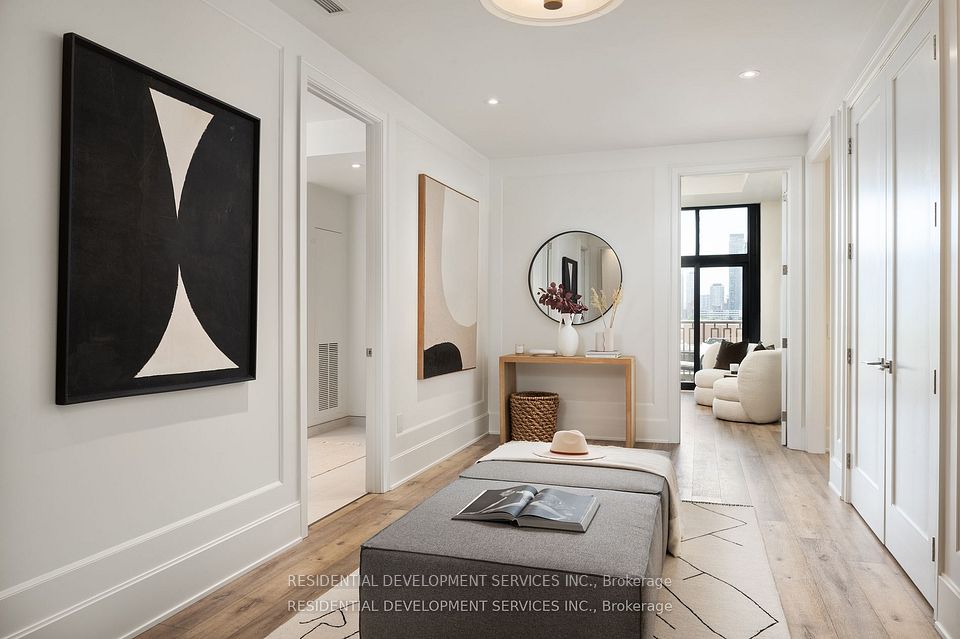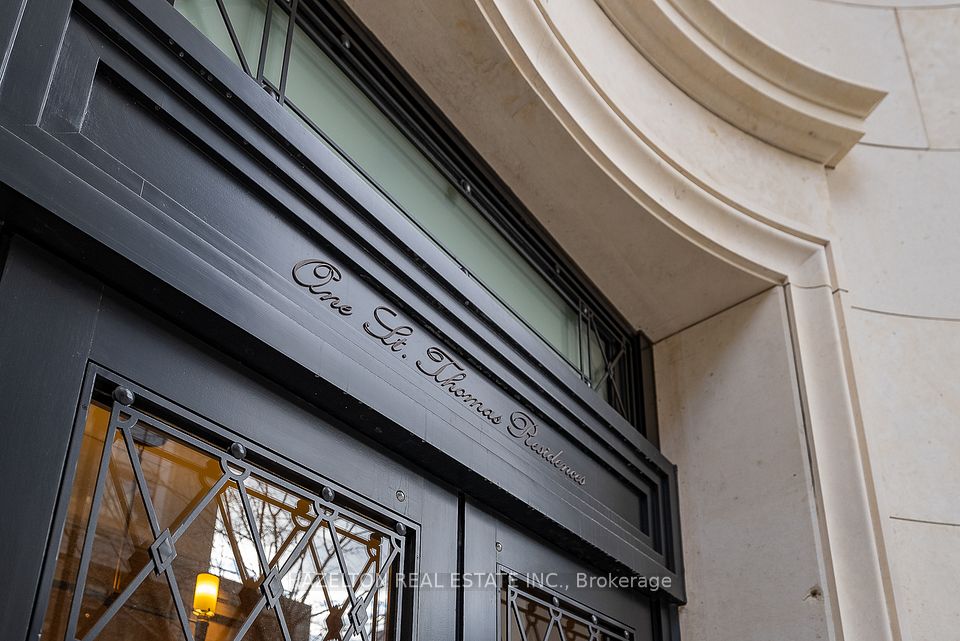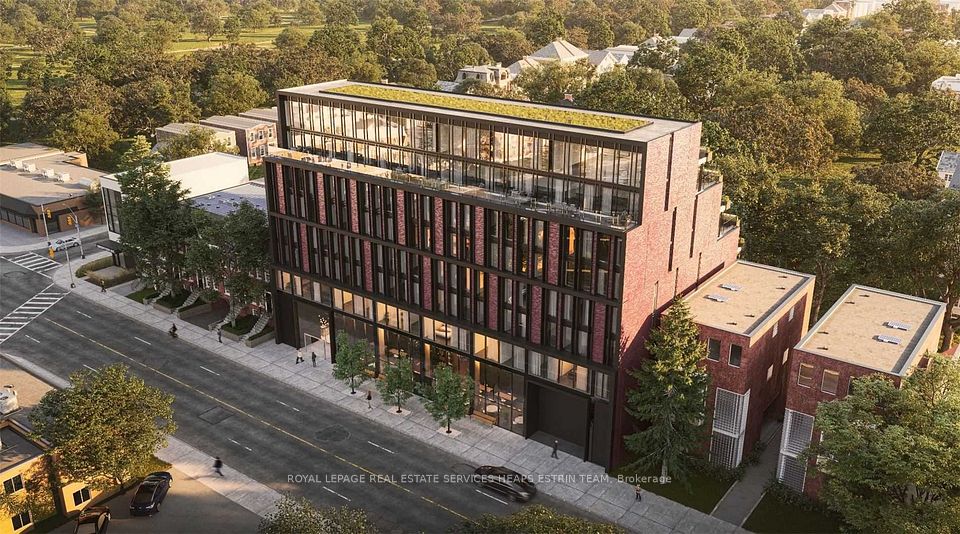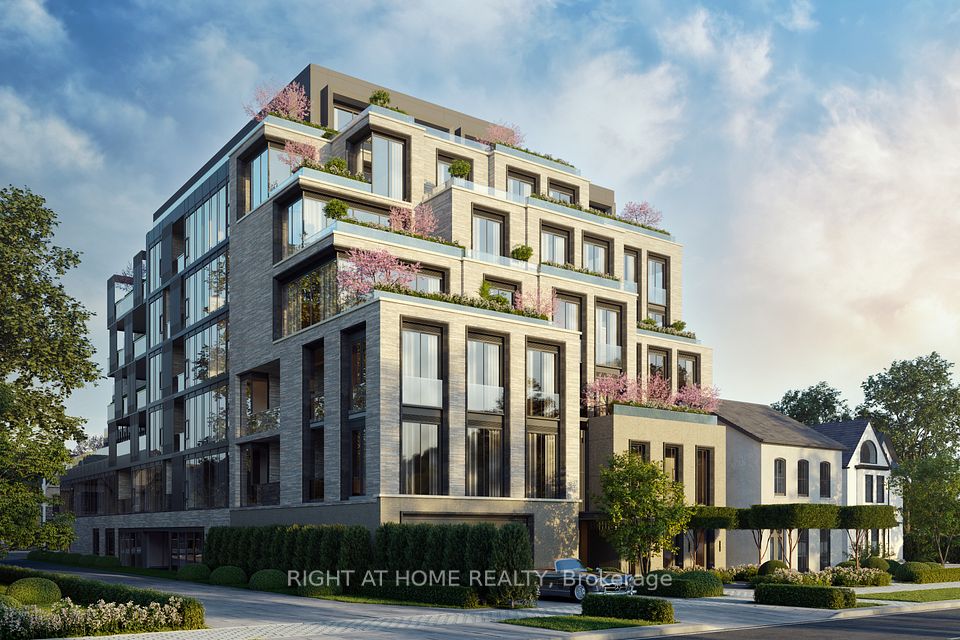$5,399,000
155 St Clair Avenue, Toronto C02, ON M4V 0A1
Price Comparison
Property Description
Property type
Condo Apartment
Lot size
N/A
Style
Apartment
Approx. Area
N/A
Room Information
| Room Type | Dimension (length x width) | Features | Level |
|---|---|---|---|
| Foyer | 3.56 x 3.2 m | Panelled, Marble Floor, Double Closet | Main |
| Living Room | 6.49 x 6.12 m | Fireplace, North View, Hardwood Floor | Main |
| Dining Room | 5.18 x 3.38 m | W/O To Balcony, Hardwood Floor, West View | Main |
| Kitchen | 8.41 x 3.71 m | Centre Island, Eat-in Kitchen, Hardwood Floor | Main |
About 155 St Clair Avenue
A Truly One Of A Kind Offering In Torontos Premier Buildings, The Avenue. Completely Renovated And Redesigned To Exacting Standards By Renowned Studio 33. Private Elevator Entry! Sprawling 2,580SF Boasting 3 Bedrooms and Open Concept Design Built With Entertaining In Mind. Glorious Views Of Forest Hill From Every Window And Watch The Sunset From Western Views. Overlooking Parkettes to the North East And West! Rare 3 Car Parking And Two Spacious Private Lockers. Living Room Open To The Expansive Dining Room With Fireplace And Walk-Out To Balcony. Exquisitely Finished Designer Kitchen With Gleaming Marble And Top Of The Line Appliances. Hotel-Like Primary Retreat Complete With His+Hers Walk-In Closets, Picturesque Views And Marble Ensuite. Automated Blinds And Drapery Throughout. High-end Concierge & Valet Service, Luxury Guest Suites, Gym, Pool, Hot Tub, Sauna, Yoga Room, Party Meeting Room, Catering Kitchen And Car Wash. Steps to Yorkville, Forest Hill And Shops and Eateries At Yonge & St Clair, The Best Parks And Renowned Schools.
Home Overview
Last updated
23 hours ago
Virtual tour
None
Basement information
None
Building size
--
Status
In-Active
Property sub type
Condo Apartment
Maintenance fee
$3,891.95
Year built
2024
Additional Details
MORTGAGE INFO
ESTIMATED PAYMENT
Location
Some information about this property - St Clair Avenue

Book a Showing
Find your dream home ✨
I agree to receive marketing and customer service calls and text messages from homepapa. Consent is not a condition of purchase. Msg/data rates may apply. Msg frequency varies. Reply STOP to unsubscribe. Privacy Policy & Terms of Service.











