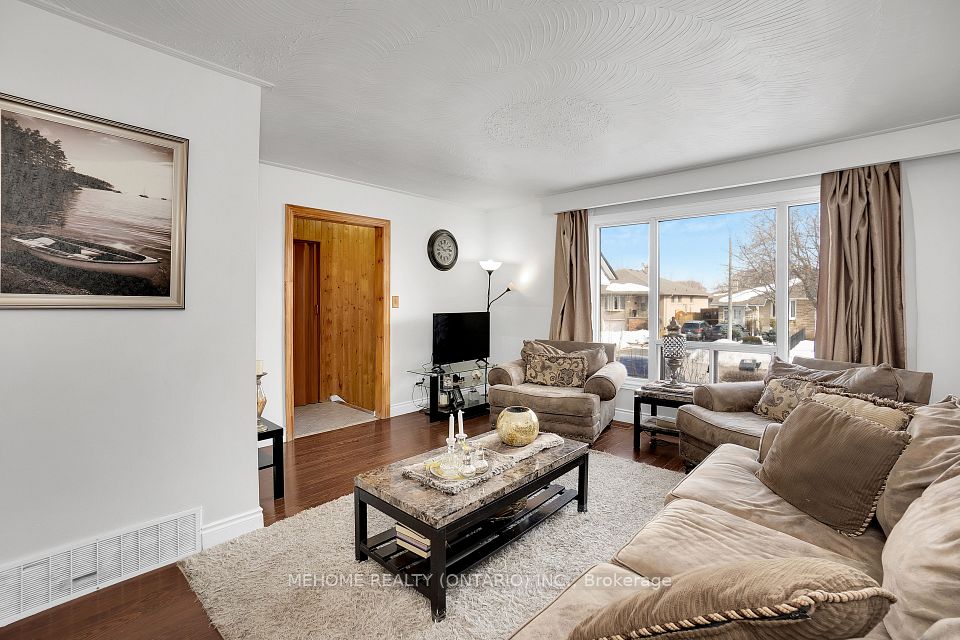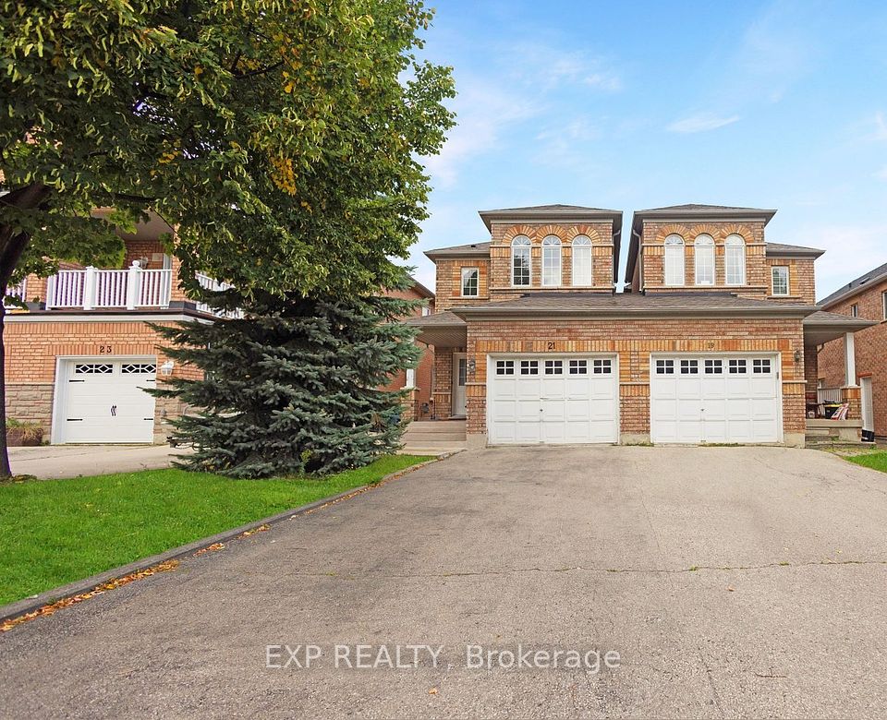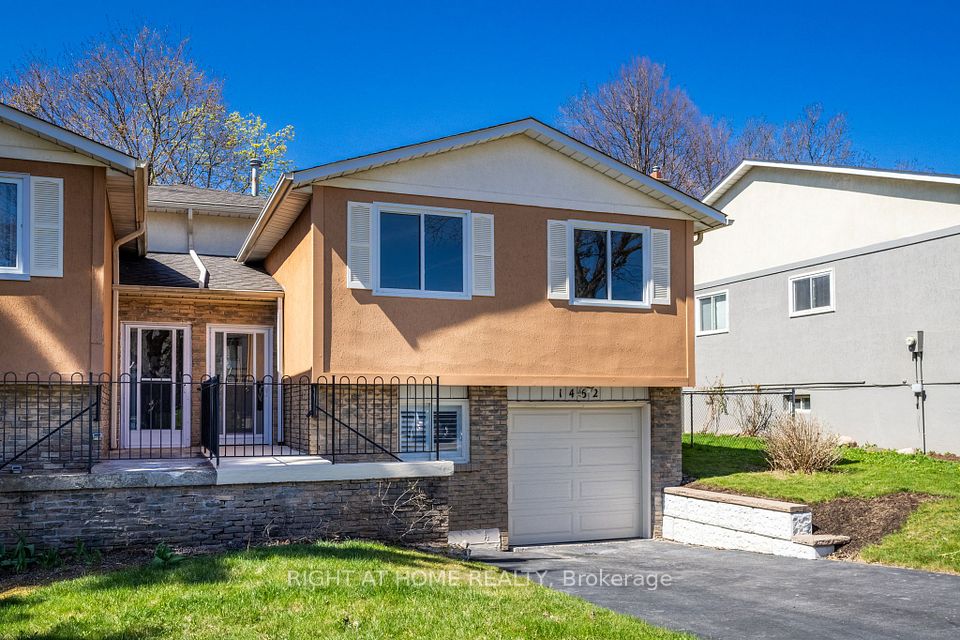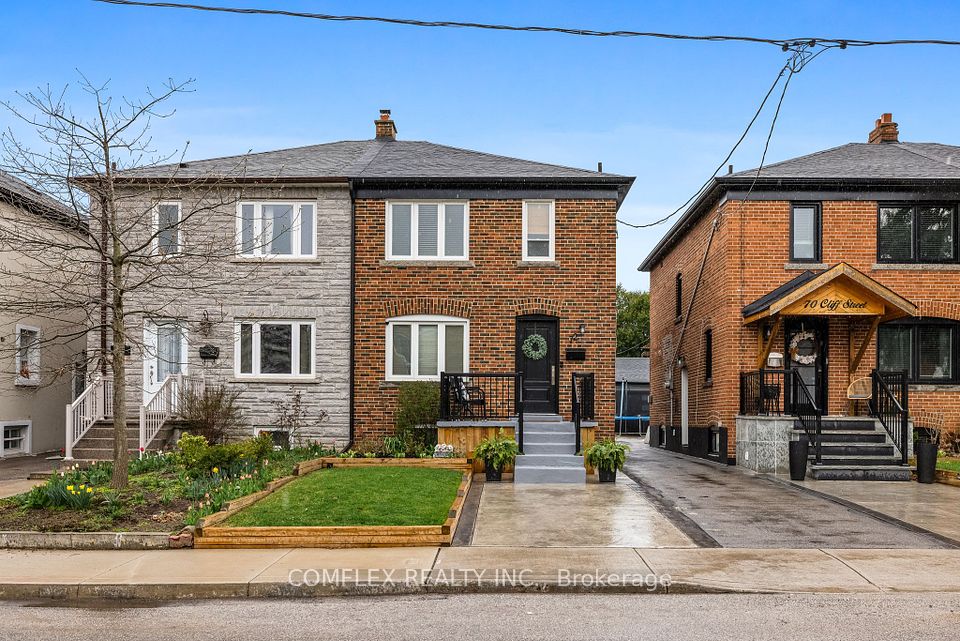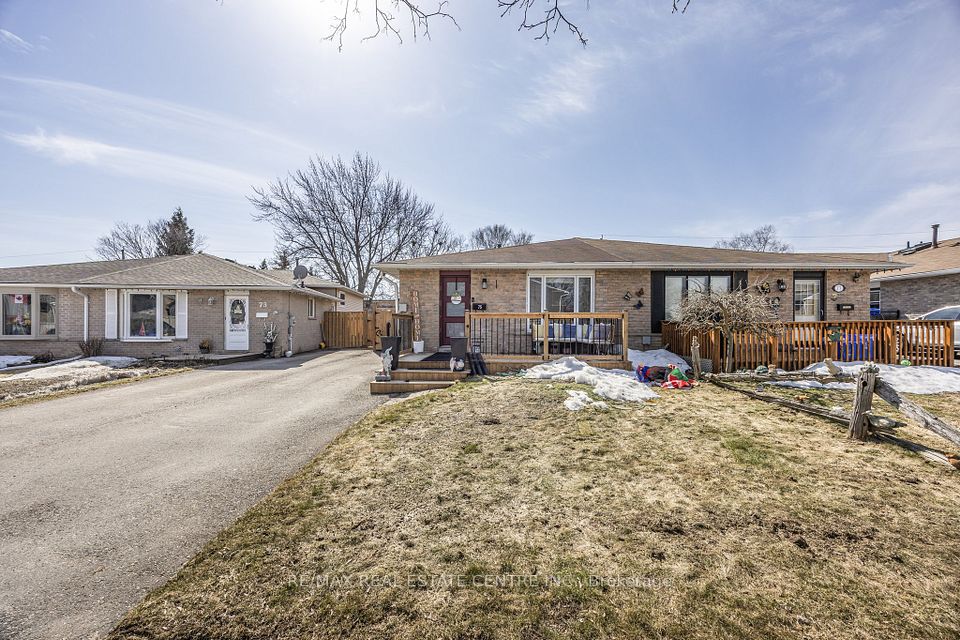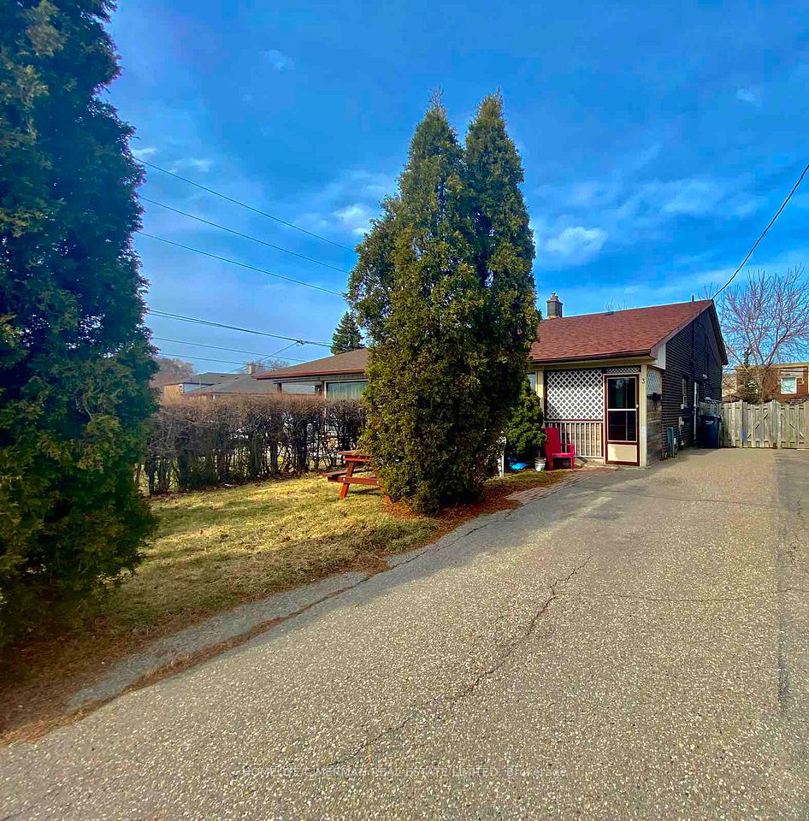$999,000
155 Spenvalley Drive, Toronto W05, ON M3L 1Z8
Virtual Tours
Price Comparison
Property Description
Property type
Semi-Detached
Lot size
N/A
Style
Bungalow-Raised
Approx. Area
N/A
Room Information
| Room Type | Dimension (length x width) | Features | Level |
|---|---|---|---|
| Living Room | 5.36 x 3.25 m | N/A | Main |
| Kitchen | 4.19 x 3.18 m | N/A | Main |
| Dining Room | 3.35 x 4.65 m | N/A | Main |
| Primary Bedroom | 3.35 x 4.32 m | N/A | Main |
About 155 Spenvalley Drive
Charming Move-In Ready Semi-Detached Raised Bungalow in Glenfield Jane Heights, Toronto! This Beautifully Maintained 3+1 Bedroom, 2 Bathroom Semi-Detached Raised Bungalow Features 1+1 Kitchens, Providing Ideal Living Space For Extended Families Or Potential Rental Income With The Added Bonus Of Backyard Garden Suite Potential! The Main Floor Boasts A Bright And Spacious Living Room With Large Windows That Allow Natural Light To Flood The Space. Enjoy Easy Access To The Front Porch Through A Sliding Door, Perfect For Relaxing Or Entertaining Guests. The Well-Designed Layout Offers A Functional Kitchen, Dining Area, And Three Cozy Bedrooms, Providing Plenty Of Room For A Growing Family. The Fully Finished Walkout Basement Is A True Highlight, Featuring Two Separate Entrances, A Second Kitchen, One Bedroom, And A Full Bathroom. This Versatile Space Can Be Used As An In-Law Suite Or Rental Unit, And Has Potential For An Additional Bachelor Apartment To Be Built. The Property Also Includes A One Car Garage, Along With Two Additional Parking Spots In The Driveway. Located In A Family-Friendly Community, This Home Is Close To Schools, Parks, Transit, And All Essential Amenities. Whether You're Looking For A Spacious Family Home Or An Investment Opportunity, This Property Has It All.
Home Overview
Last updated
Apr 12
Virtual tour
None
Basement information
Finished with Walk-Out, Separate Entrance
Building size
--
Status
In-Active
Property sub type
Semi-Detached
Maintenance fee
$N/A
Year built
--
Additional Details
MORTGAGE INFO
ESTIMATED PAYMENT
Location
Some information about this property - Spenvalley Drive

Book a Showing
Find your dream home ✨
I agree to receive marketing and customer service calls and text messages from homepapa. Consent is not a condition of purchase. Msg/data rates may apply. Msg frequency varies. Reply STOP to unsubscribe. Privacy Policy & Terms of Service.







