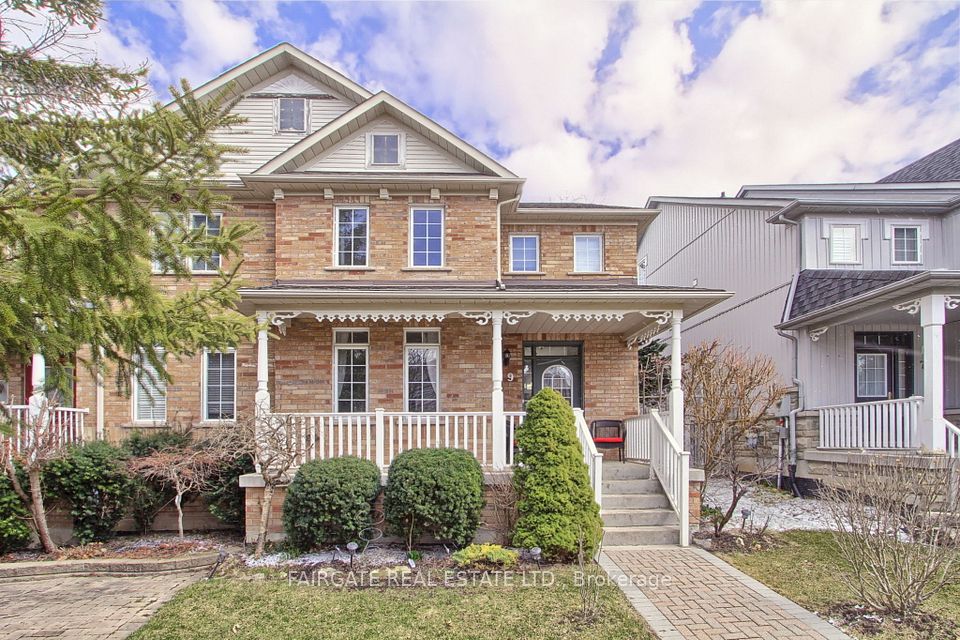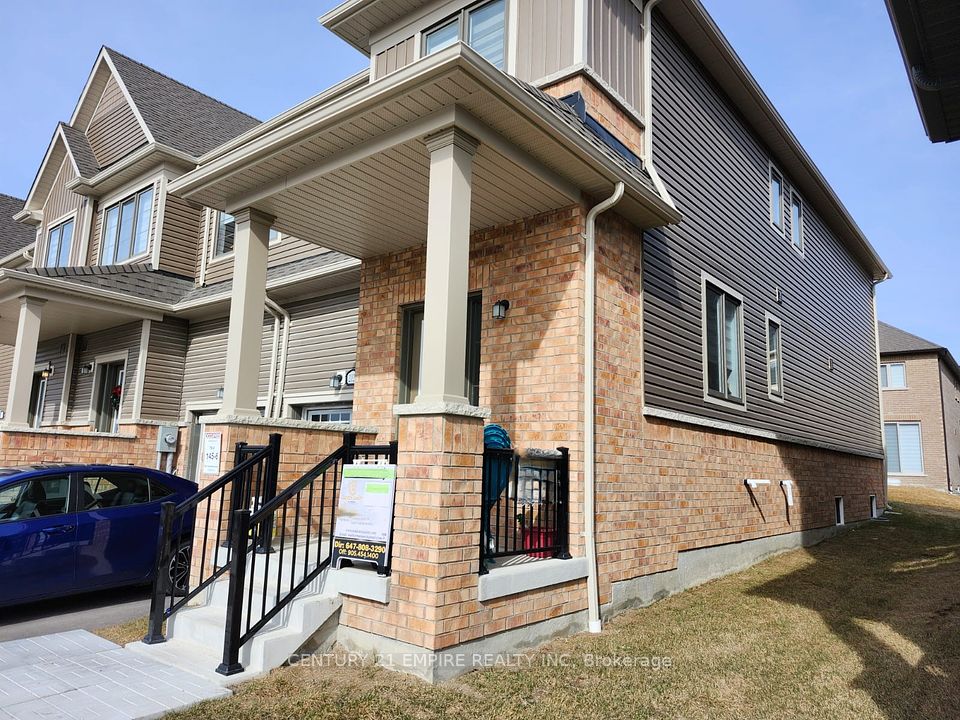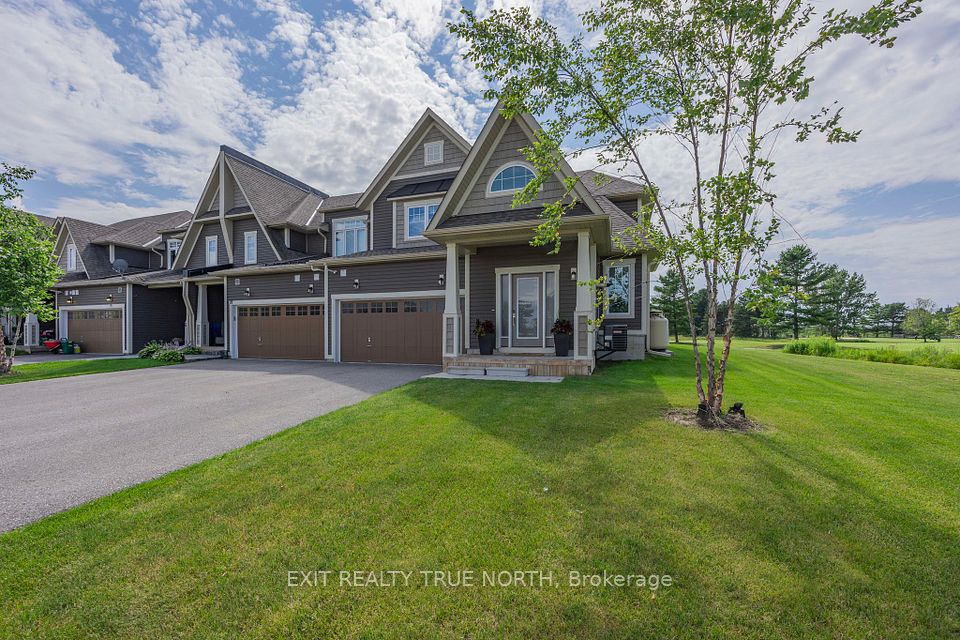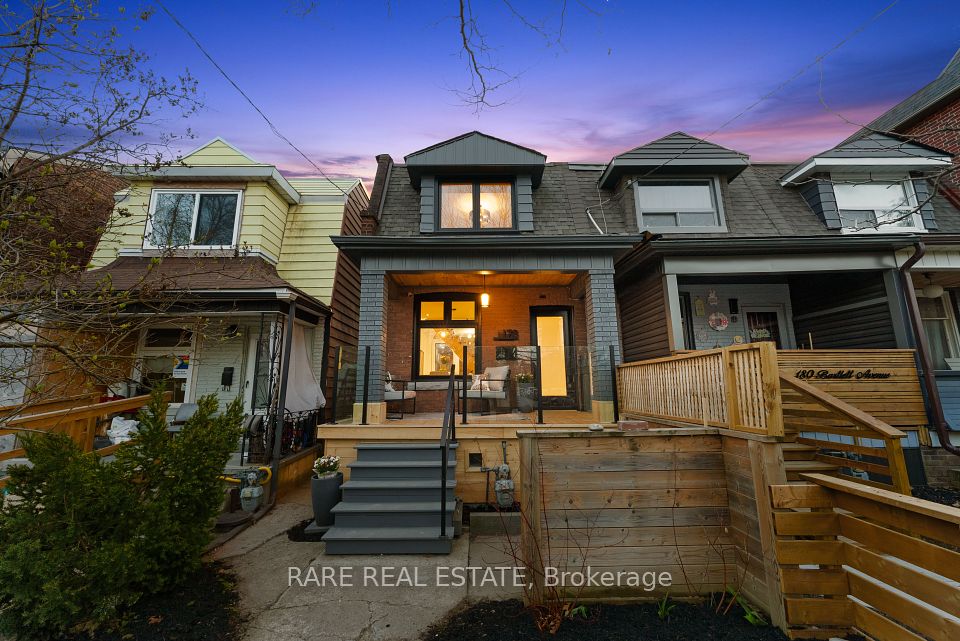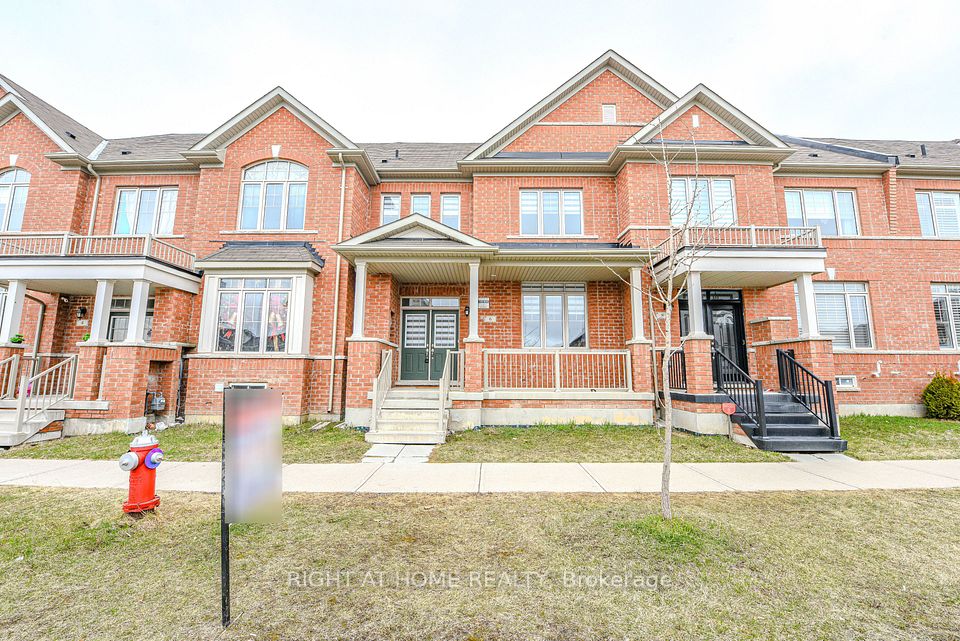$1,349,000
1544 Varelas Passage N/A, Oakville, ON L6H 3S2
Price Comparison
Property Description
Property type
Att/Row/Townhouse
Lot size
N/A
Style
3-Storey
Approx. Area
N/A
Room Information
| Room Type | Dimension (length x width) | Features | Level |
|---|---|---|---|
| Living Room | 5.82 x 4 m | N/A | Main |
| Dining Room | 3.57 x 2.99 m | N/A | Second |
| Family Room | 4.48 x 3 m | N/A | Second |
| Laundry | 1.2 x 1.2 m | N/A | Second |
About 1544 Varelas Passage N/A
Beautifully Upgraded 3 Bedroom 3 Washroom Luxury End Unit Townhouse On A Corner Lot With Large Windows In Prestigious Oakville Upper Joshua Creek With Interior Entrance To A Double-Car Garage, Big Size Main-Floor Living Room, Upper-Level Laundry Room With Separate Family And Dining Room. Other Features Include Newer Appliances, A Granite Countertop In The Eat-In Kitchen With Separate Breakfast Area, New Window Coverings, Garage Door Opener, 9Ft Ceiling On Main And Upper Level, Private Balcony For Bbq And Entertainment. *For Additional Property Details Click The Brochure Icon Below*
Home Overview
Last updated
Apr 14
Virtual tour
None
Basement information
None
Building size
--
Status
In-Active
Property sub type
Att/Row/Townhouse
Maintenance fee
$N/A
Year built
2024
Additional Details
MORTGAGE INFO
ESTIMATED PAYMENT
Location
Some information about this property - Varelas Passage N/A

Book a Showing
Find your dream home ✨
I agree to receive marketing and customer service calls and text messages from homepapa. Consent is not a condition of purchase. Msg/data rates may apply. Msg frequency varies. Reply STOP to unsubscribe. Privacy Policy & Terms of Service.







